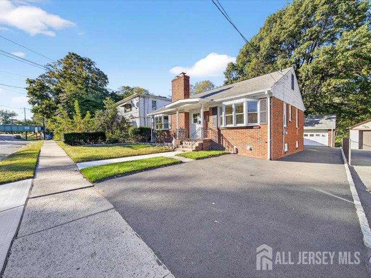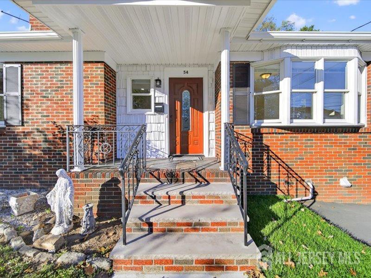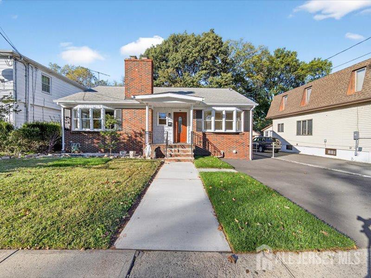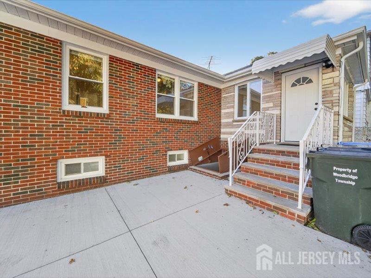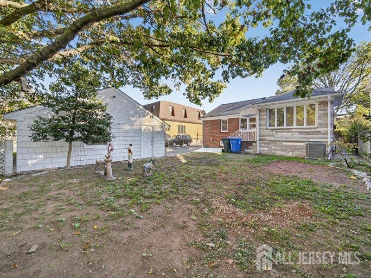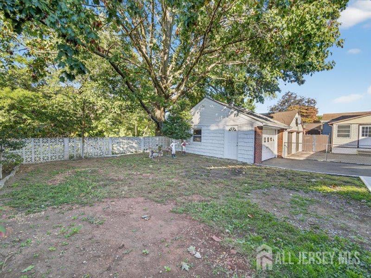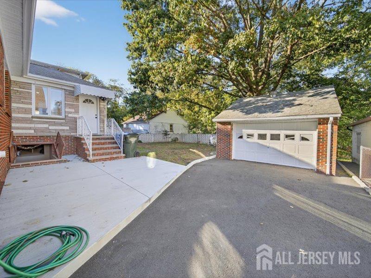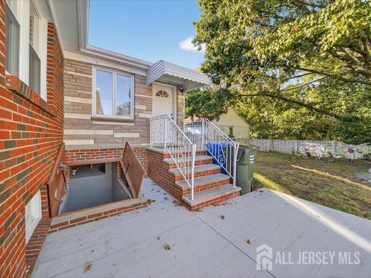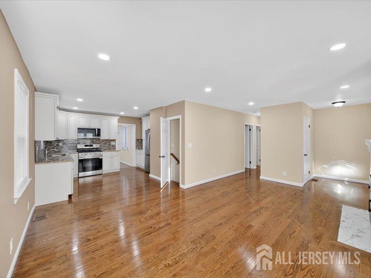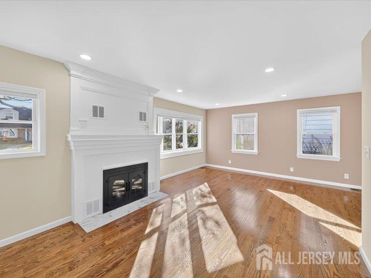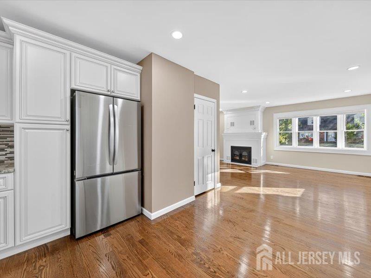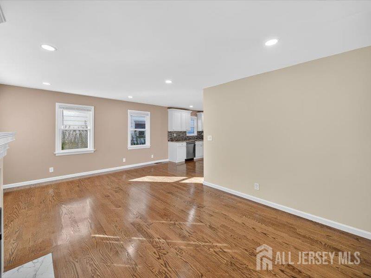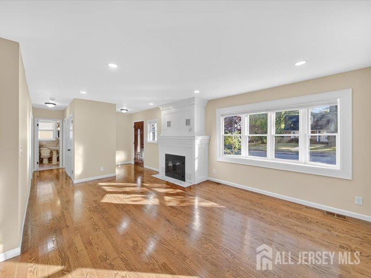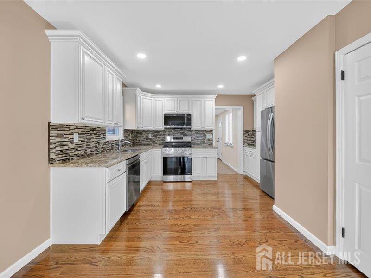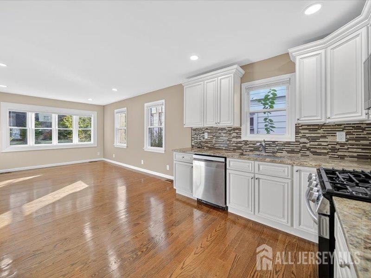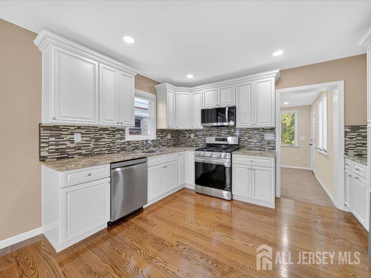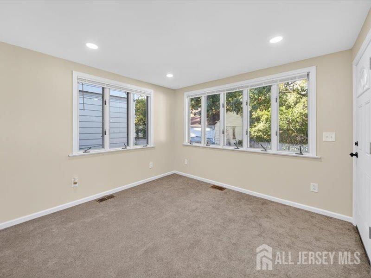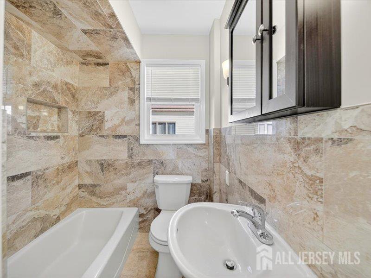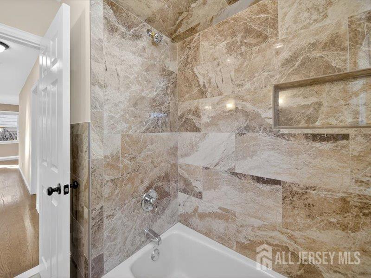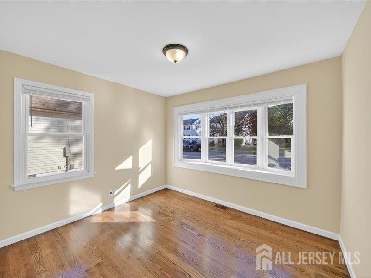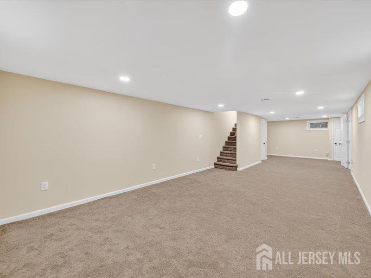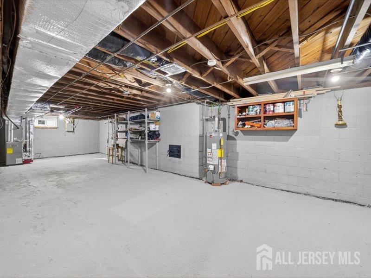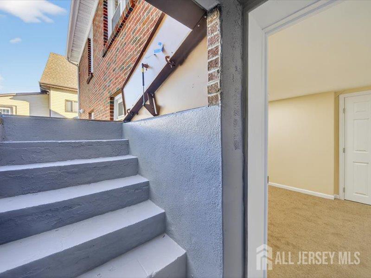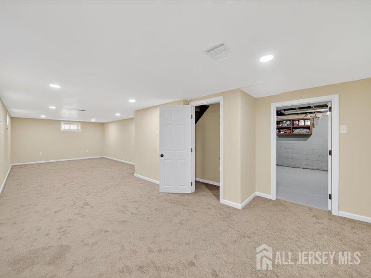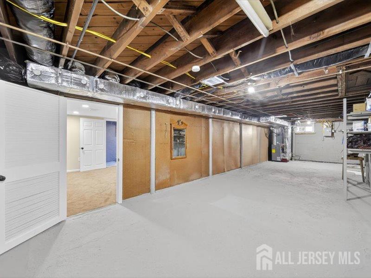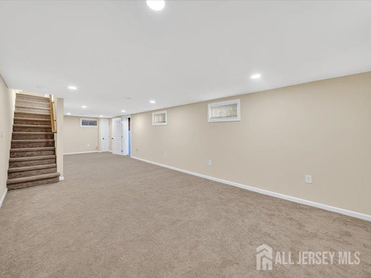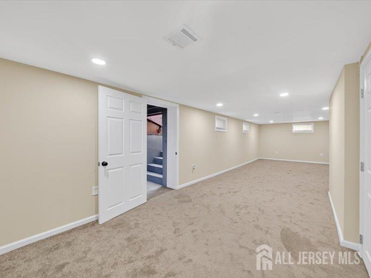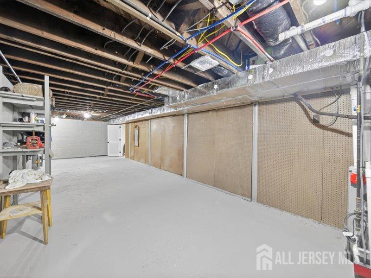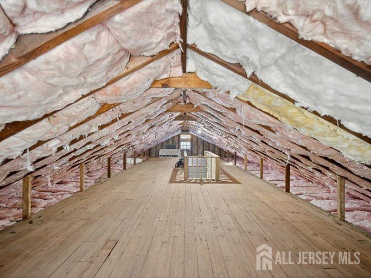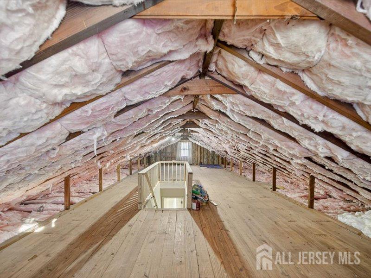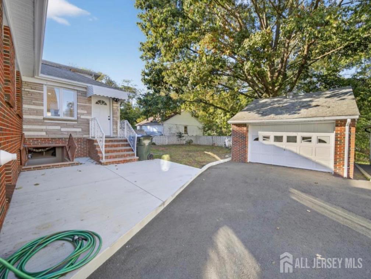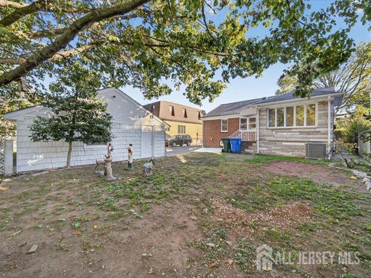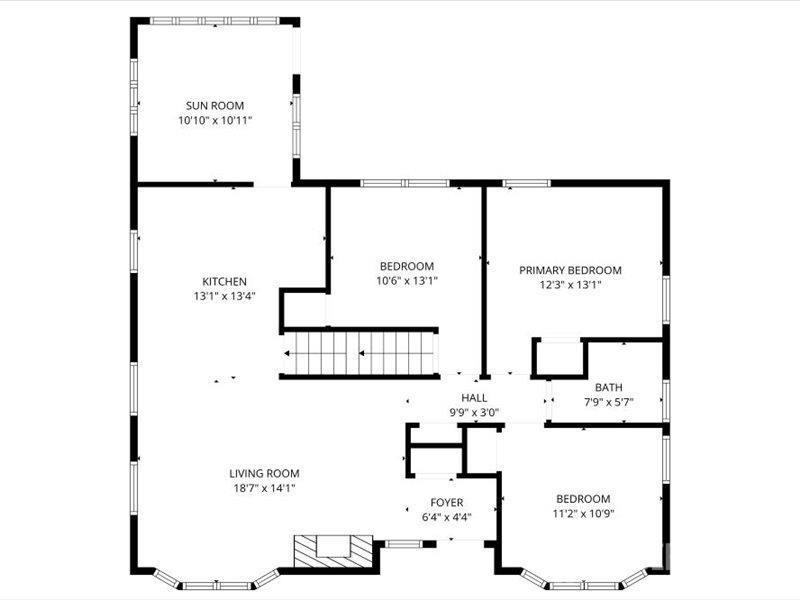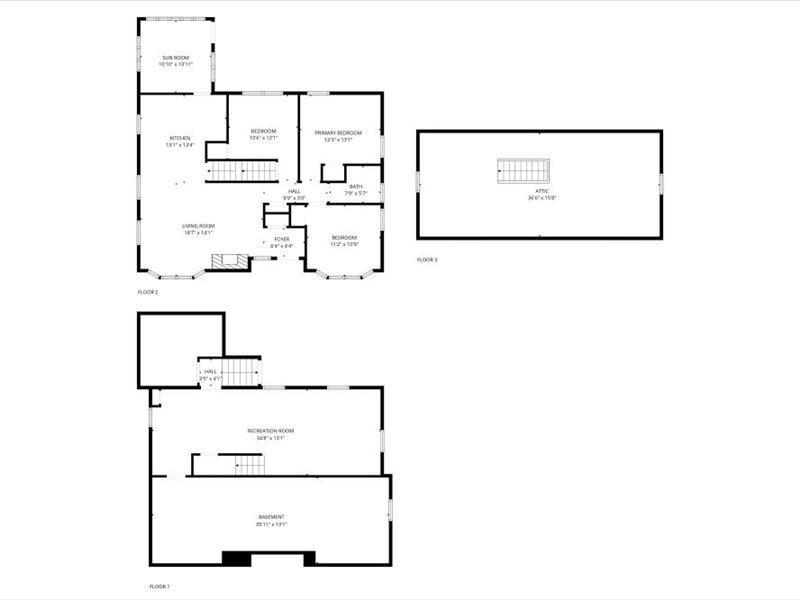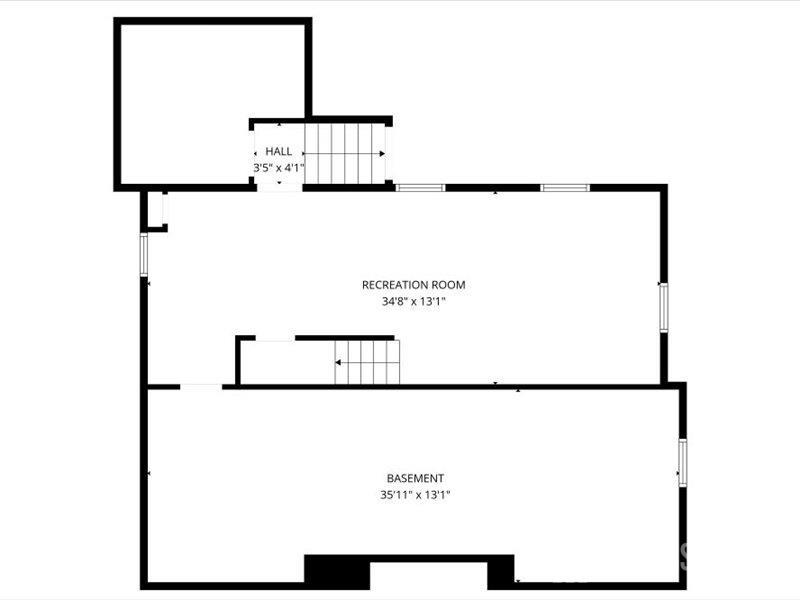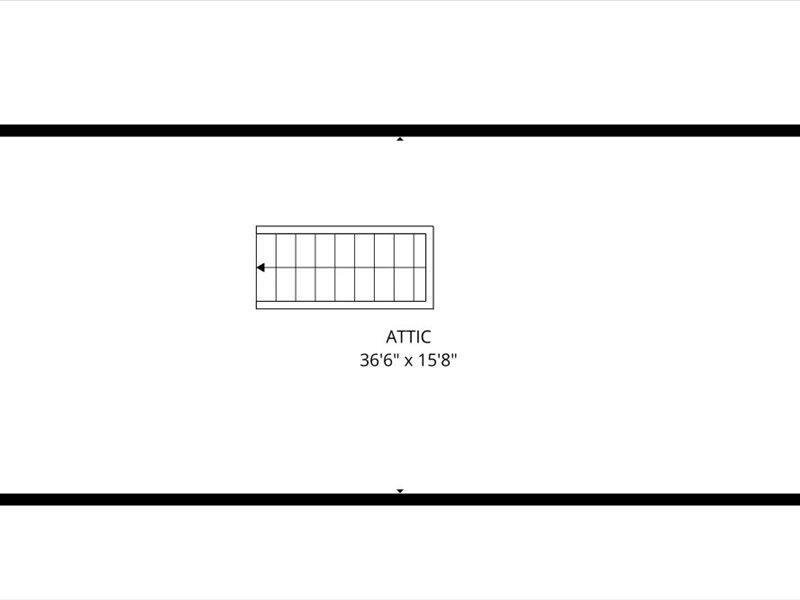54 Freeman Street | Woodbridge Proper
Fully Renovated Ranch in Prime Urban Location - Move-In Ready! Welcome to this beautifully renovated turnkey 3-bedroom ranch perfectly situated in a vibrant urban neighborhood just steps from the train, shops, downtown, and restaurants! Step inside to find a bright, open-concept living area featuring new hardwood flooring, recessed lighting, wood wood-burning fireplace, and large windows that fill the space with natural light. The brand-new kitchen boasts sleek cabinetry, granite countertops, stainless steel LG appliances, and a stylish tile backsplash perfect for both home chefs and entertainers. Off the kitchen, enjoy a bonus room surrounded by windows which makes a great dedicated play area, or home office. The three bedrooms offer closets and contemporary finishes, while the completely remodeled bathroom showcases designer tile and modern fixtures. Downstairs, enjoy a partially finished basement ideal for a family room, home office, or fitness area - adding valuable extra living space with an inside and separate outside entrance. Outside, enjoy a private yard with new concrete patio providing room for gatherings, or just relaxing after a long day, and don't forget the new driveway leading to an oversized garage. Additional updates include: New windows and mechanicals New Central air and a New efficient heating system Off-street parking All this and more are just steps from public transportation, making your commute a breeze. Experience the best of city living with the comfort of a quiet, updated home. CJMLS 2605781R
