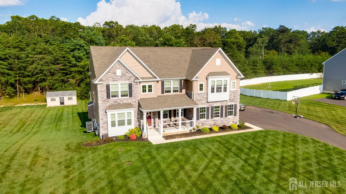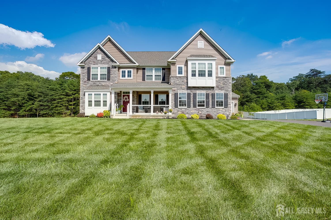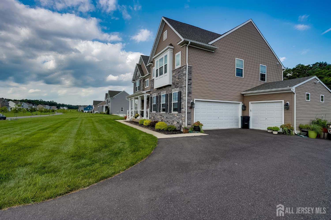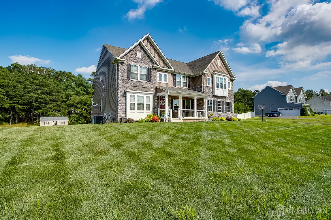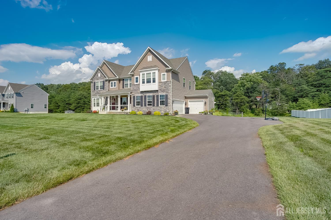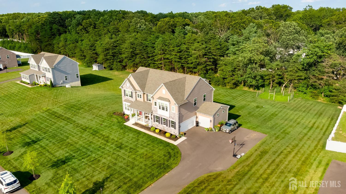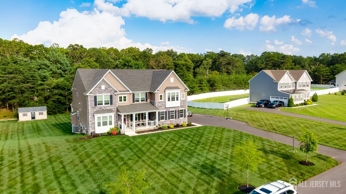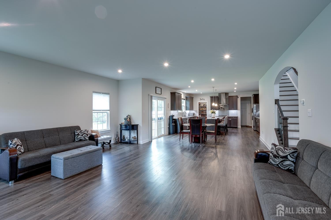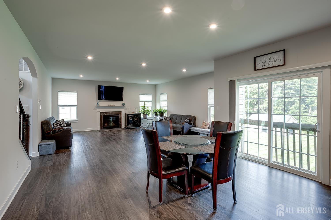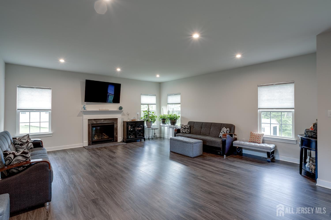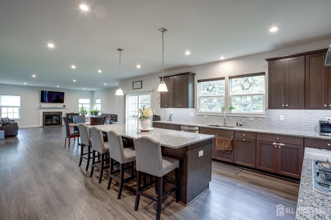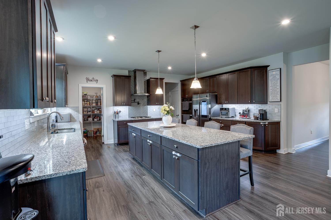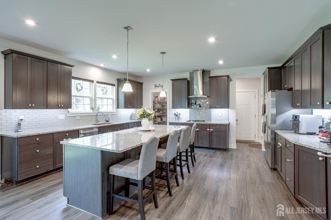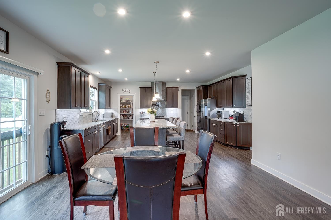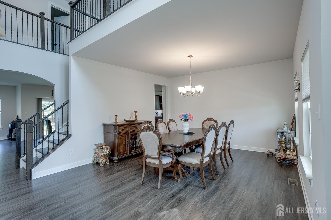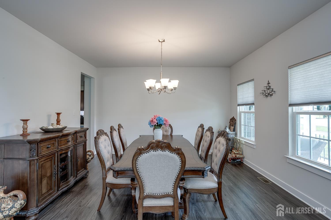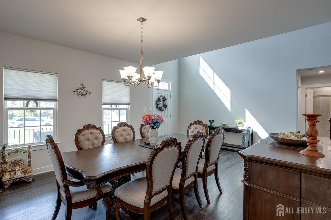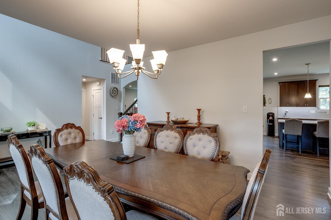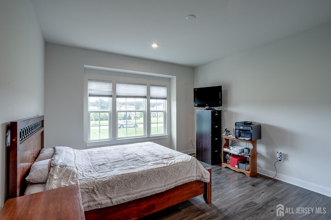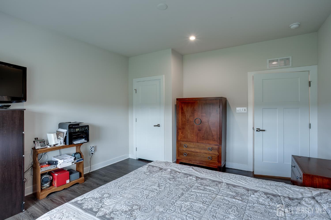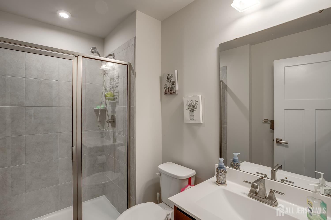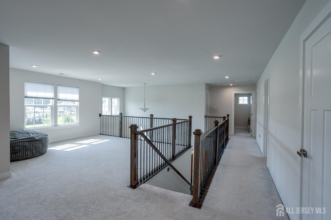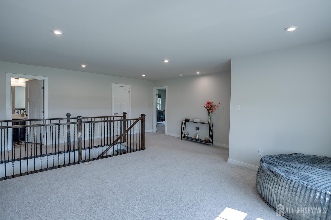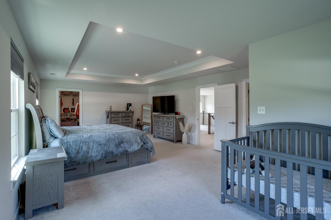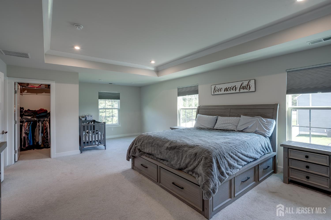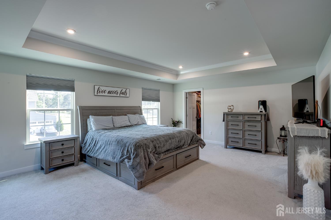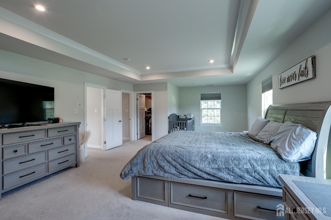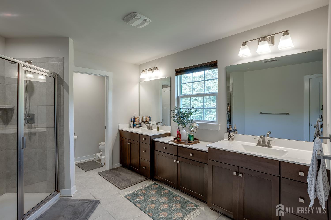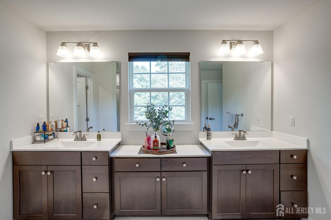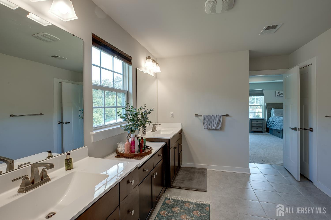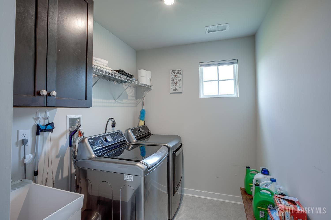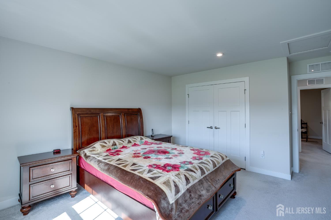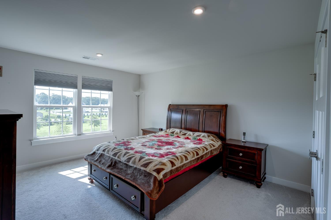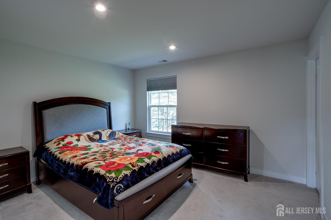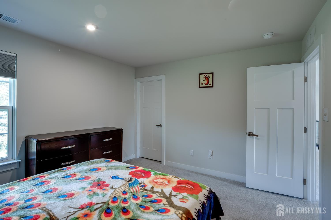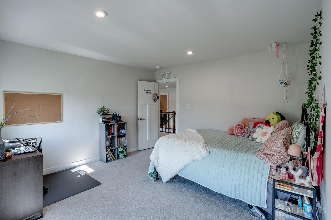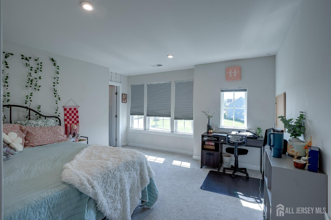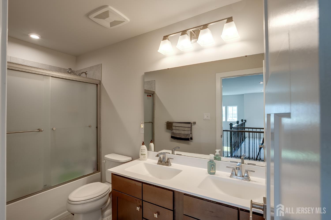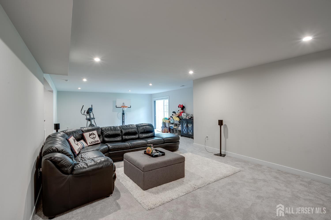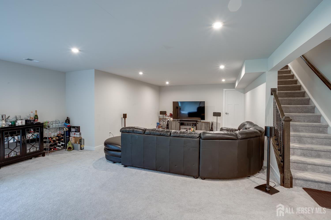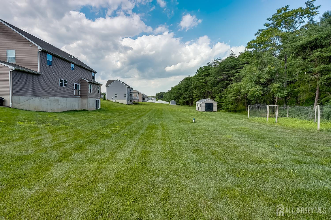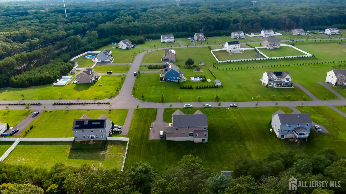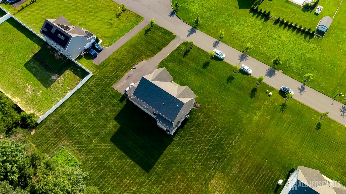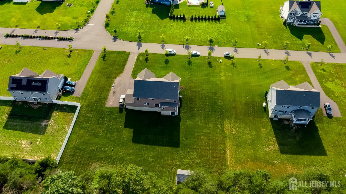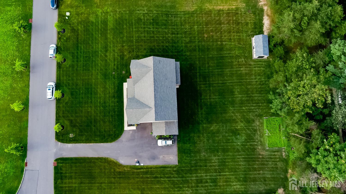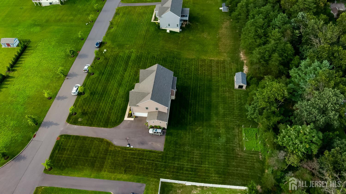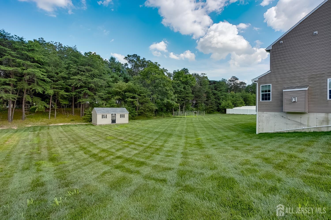5 Grande Boulevard | Tabernacle
Sophisticated Living Meets Smart Design, Set on over an acre of pristine land in the Monarch Woods community, this property redefines modern luxury with an effortless blend of comfort, style and advanced technology. Built in 2021, this impressive 5-bedroom, 3-bathroom home offers over 5,000 square feet of living space, thoughtfully curated for today's lifestyle. From the moment you arrive, the home's commanding presence is undeniable. A stone and vinyl faade, freshly widened and resurfaced driveway, and lush, professionally maintained lawn immediately set the tone for what's to come. Subtle upgrades such as smart-controlled exterior lightingincluding porch, garage, and lamppost fixturesand a driveway motion-sensor spotlight add convenience, safety, and curb appeal. The 3-car garage features Wi-Fi enabled belt-drive openers for whisper-quiet operation, and an EV charger was recently installed, future ready for electric vehicle owners. A covered front porch with new railings and wide steps provides the perfect perch to enjoy quiet mornings or a good book. Practical enhancements, like a Wi-Fi-enabled sprinkler system and underground gutter drainage, showcase the owner's meticulous attention to detail. Step through the front door into an interior that exudes refined elegance. Luxury vinyl plank flooring runs throughout the main level, offering durability and continuity. Recessed lighting with dimmer switches and custom iron balusters elevate the aesthetic across all living spaces. The floorplan is designed for flexibility, featuring a main-level bedroom with an adjacent full bath, ideal for guests, an au pair, or multigenerational living. Entertain in style in the formal dining room, where large windows and a statement chandelier create the perfect setting for holidays and dinner parties. The heart of the home is the gourmet kitchen is a chef's dream, featuring: Extensive custom cabinetry with crown molding and upper display space, Granite countertops and a deep stainless-steel sink, Double wall ovens, gas cooktop, and a large center island with room for seating ,Tile backsplash, under-cabinet lighting, upgraded hood, huge pantry and updated cabinet hardware for a cohesive designer look. Open to the kitchen is the spacious family room, anchored by a gas fireplace with a marble surround and rich wood mantle, the perfect gathering spot during cozy winter nights or festive celebrations. An above ground finished basement is a true extension of your living space, with recessed lighting, multiple zones, and an open layout perfect for a second family room, home theater, playroom, or gym. A rough-in for a future bathroom adds flexibility for future expansion, while additional storage keeps things organized. Upstairs, the primary suite is a true retreat, featuring a tray ceiling, private sitting area, and two large closets, fully finished lower level with rough in plumbing, home theatre, large gorgeous backyard & so much more. Schedule your tour today. CJMLS 2603215R
