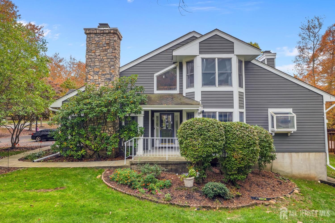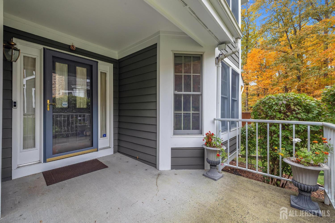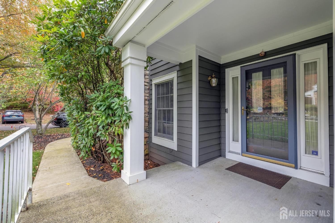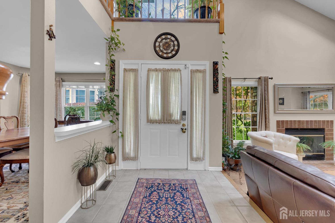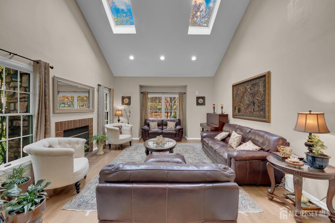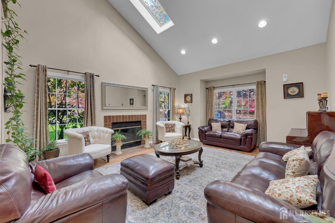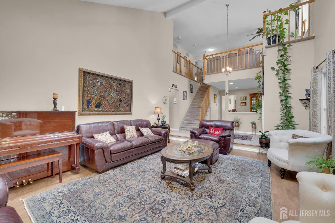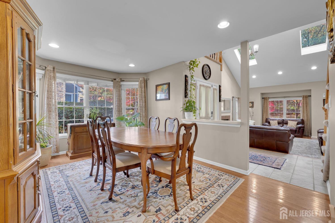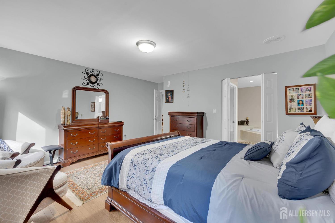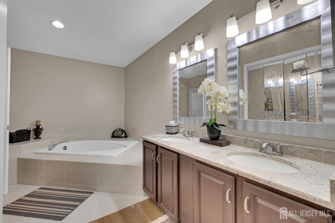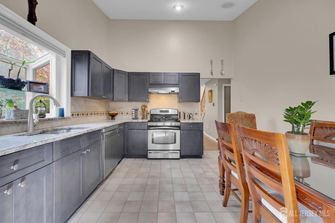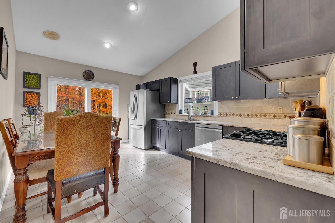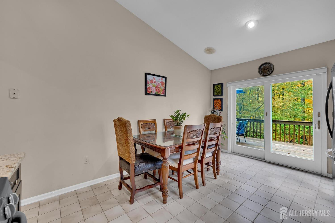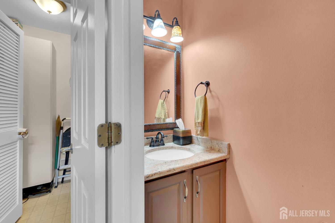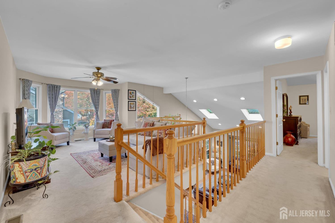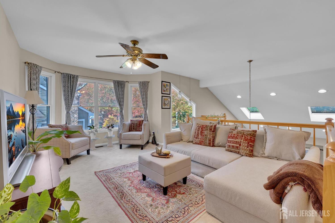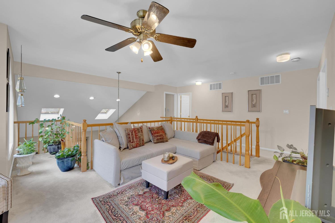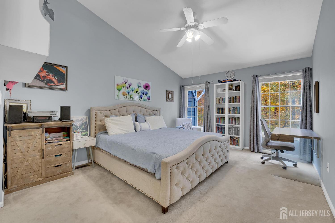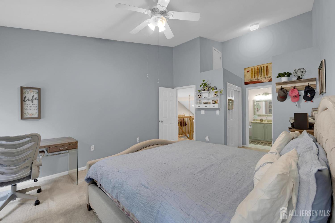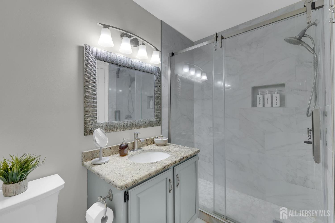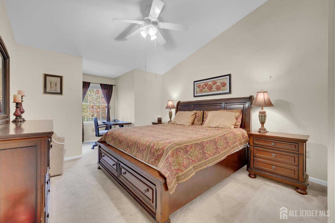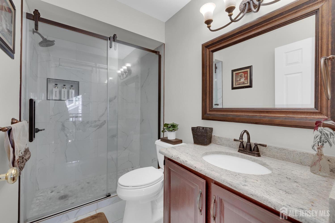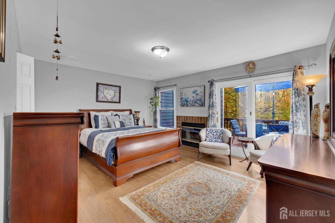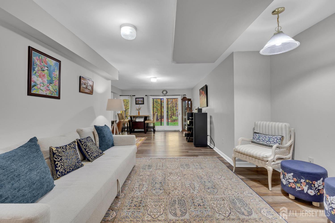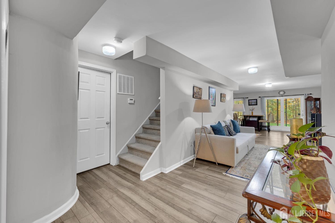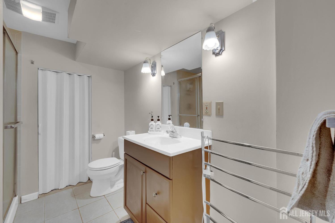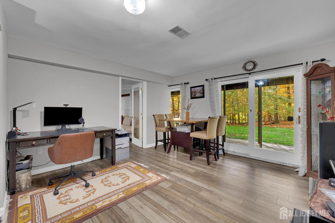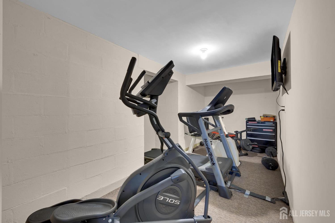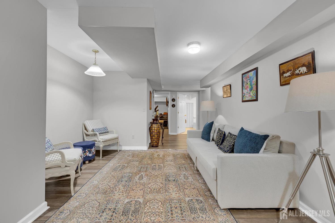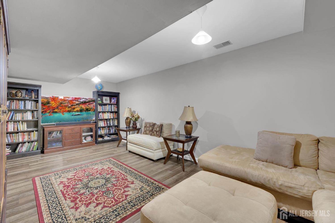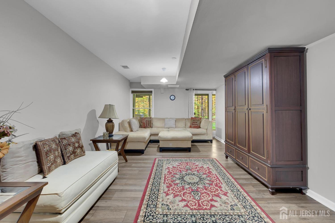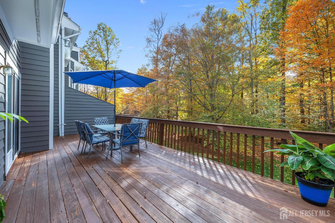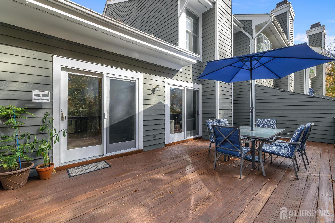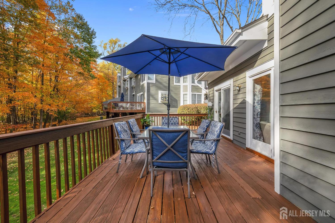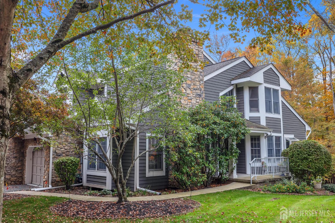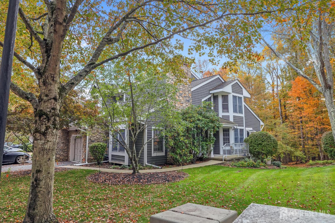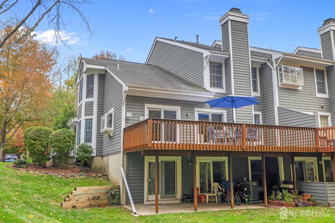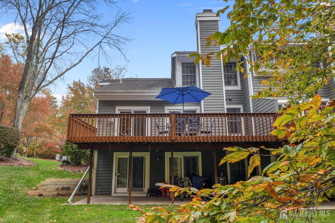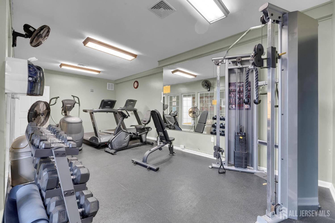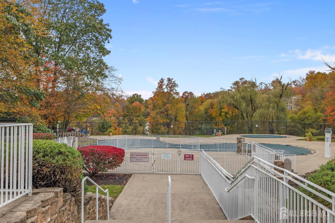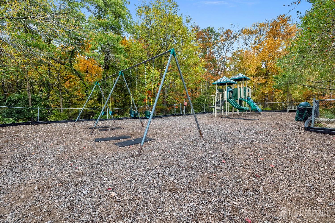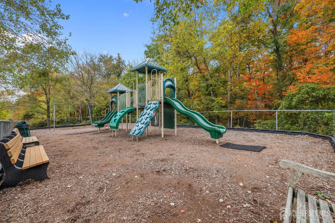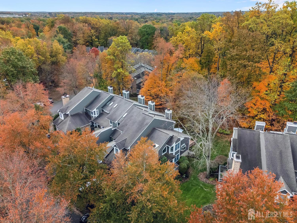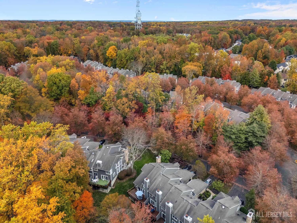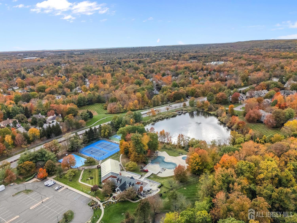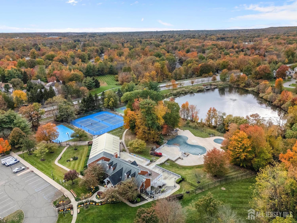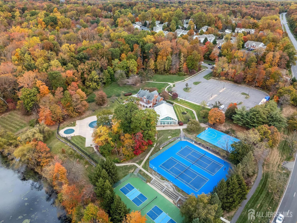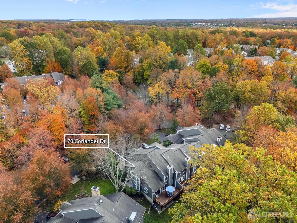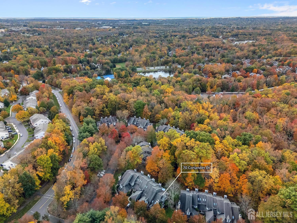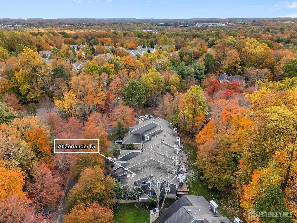70 Coriander Drive | South Brunswick
Welcome to 70 Coriander Drive, an elegant and meticulously maintained Wilder model End unit townhouse nestled in the highly desirable Princeton Walk community. This spacious, north-facing 4-bedroom, 4.5-bath home offers the perfect combination of comfort, sophistication, and modern convenience. Step into a stunning two-story living room filled with natural light from skylights and warmed by a charming wood-burning fireplace an inviting space ideal for entertaining or relaxing with family. The upgraded kitchen boasts granite countertops, custom cabinetry, and an open layout that flows seamlessly to a large deck overlooking peaceful wooded views, creating a perfect indoor-outdoor living experience. The main-floor primary suite is a true retreat, featuring its own wood-burning fireplace, spa-inspired bath, California closet, and private deck access for morning coffee or quiet evenings. Upstairs, a spacious loft provides flexible space for a home office or lounge, complemented by two large bedrooms and two newly renovated bathrooms with high-end finishes. The fully finished walkout basement expands your living possibilities, offering space for a guest suite, home gym, office, or media room, along with a full bath and generous storage. Enjoy the convenience of an attached garage, a two-car driveway, and guest parking just steps away. Princeton Walk residents have access to resort-style amenities, including indoor and outdoor pools, a fitness center, tennis and pickleball courts, basketball courts, and picturesque walking trails. Located near top-rated South Brunswick schools, with easy access to NY-bound trains, buses, and major routes such as US-1 and NJ-27, this exceptional home offers the best of suburban tranquility and urban accessibility. Experience refined living at 70 Coriander Drivewhere comfort, style, and community come together beautifully. CJMLS 2606927R
