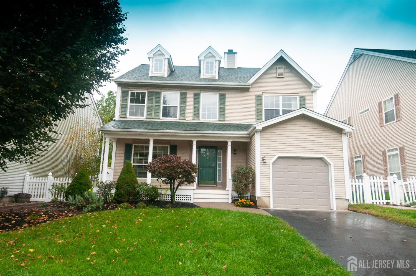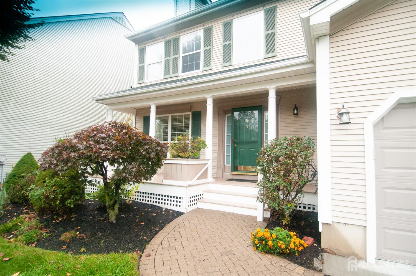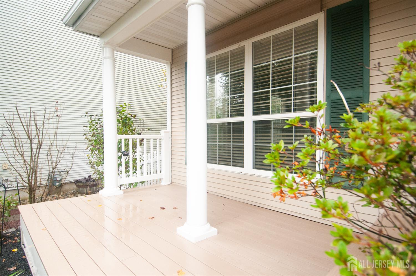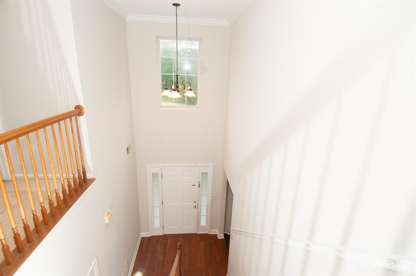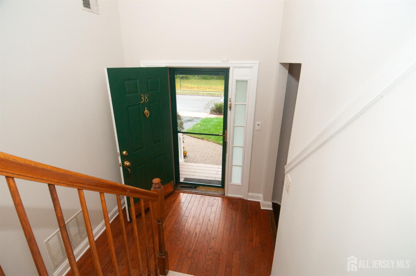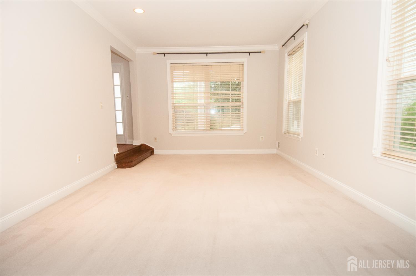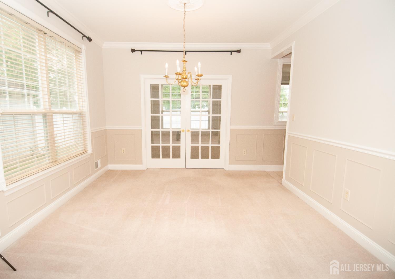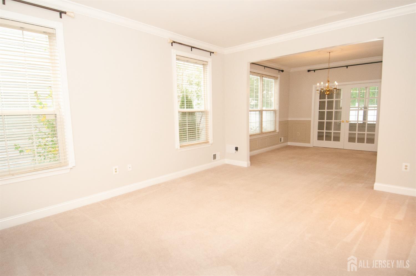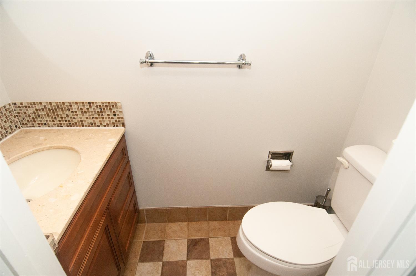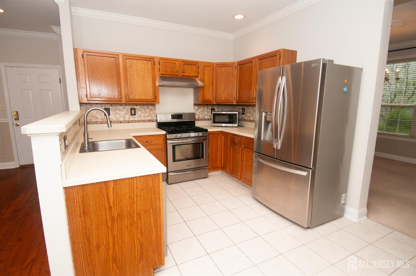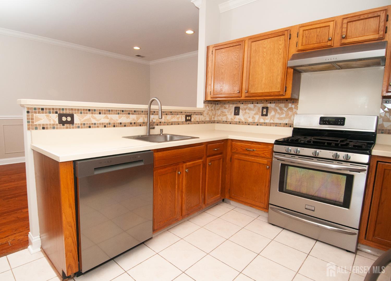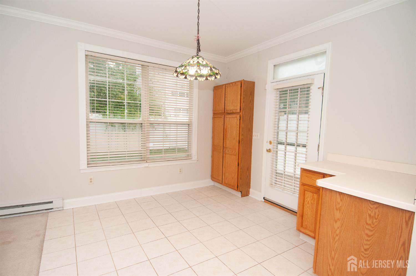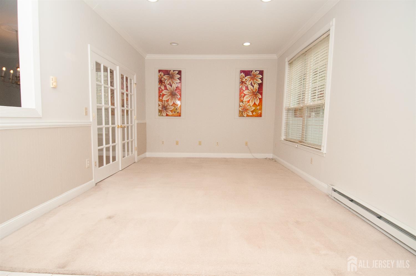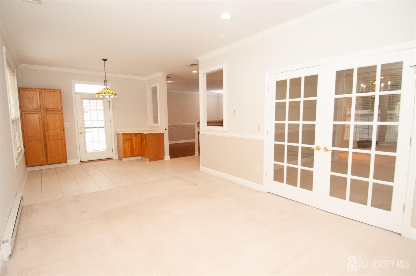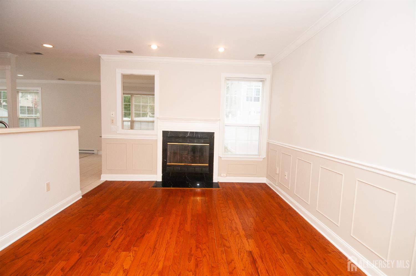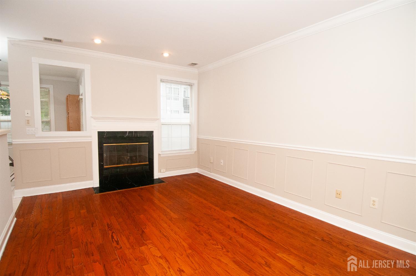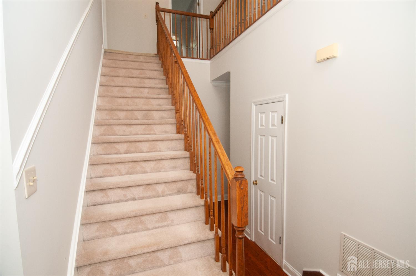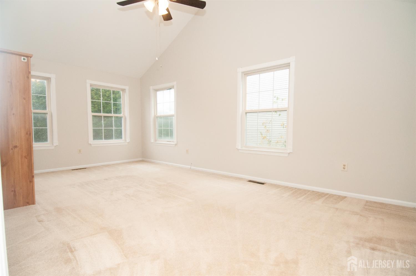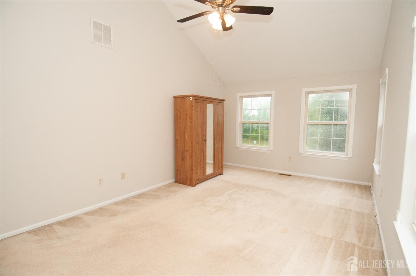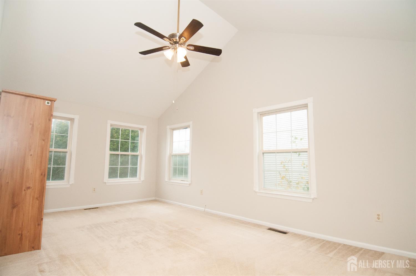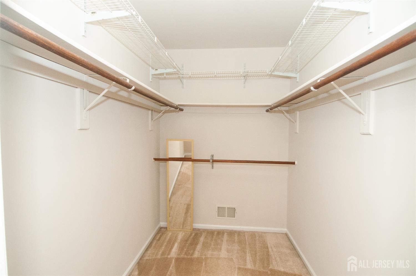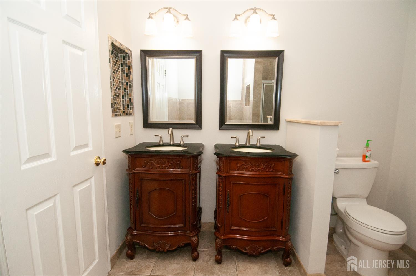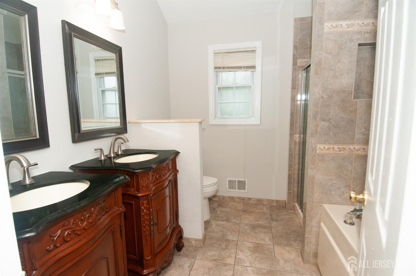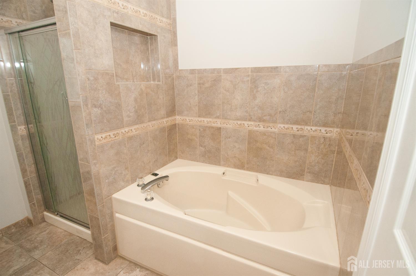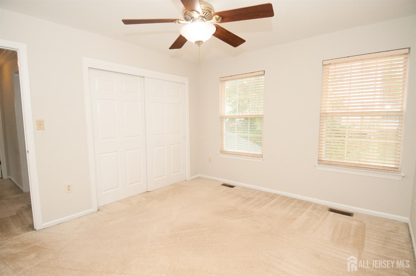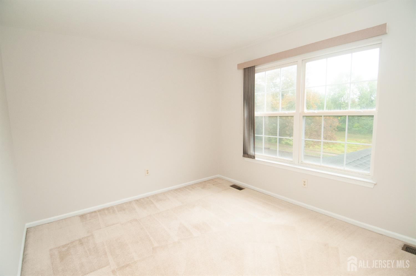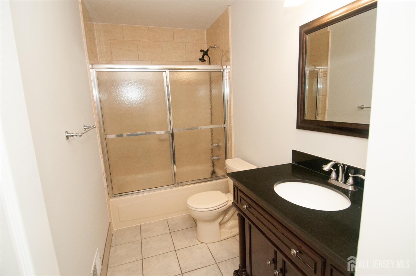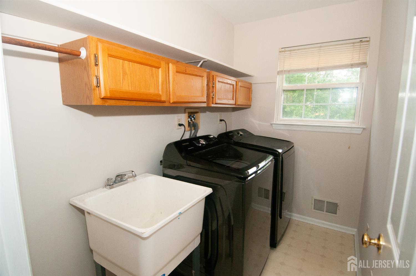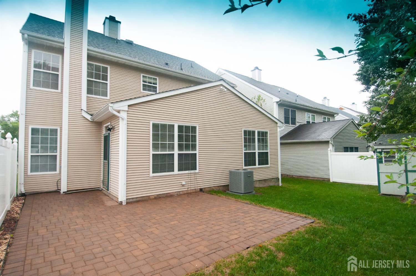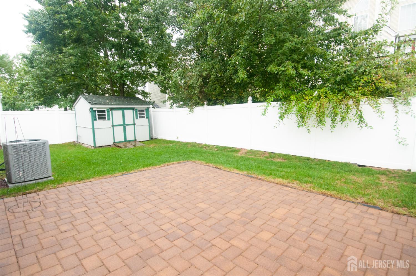38 Stanford Drive | South Brunswick
Welcome to this freshly painted, East-facing 3 BR/2.5 bath home in the desirable HighGate Manor Community perfectly positioned with no homes in front for added privacy and open views. This two-story residence features an extended great room and thoughtful updates throughout.The home is filled with natural light from the numerous windows. Recent upgrades include a newer roof (2020), HVAC (2023), washer/dryer (2021), water heater (2021), and dishwasher (2025), offering peace of mind for years to come. Step inside to a bright foyer that opens into a spacious living room. The sunlit dining room is ideal for gatherings, while double doors lead to the expanded great room with extra baseboard heating perfect for year-round comfort. The updated kitchen with stainless steel appliances flows seamlessly into the cozy family room, complete with a gas fireplace (as is), creating a warm and inviting space for both everyday living and entertaining. Upstairs, the primary suite boasts a generous closet and a spa-like ensuite with soaking tub and separate shower. Two additional bedrooms share a full hall bath, providing plenty of room for family or guests. The private fenced backyard is ideal for gardening, play, or summer entertaining. Additional highlights include recessed lighting throughout(dining room has chandelier), a one-car garage with soaring ceilings for extra storage, and abundant street parking. All this, plus a prime location close to shopping, NYC transportation, and top-rated South Brunswick schools. This move-in ready home perfectly blends comfort, function, and style. Schedule your visit today! Also available for rent! CJMLS 2604692R
