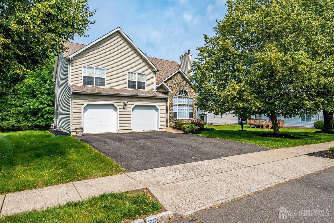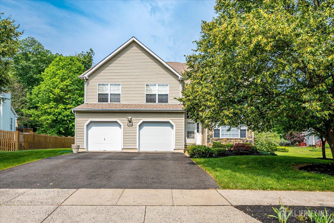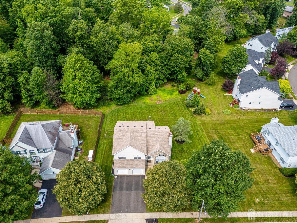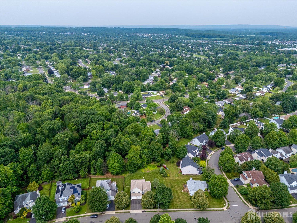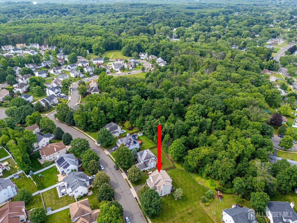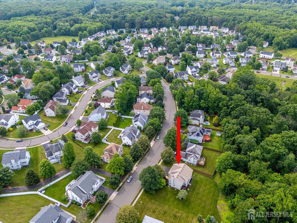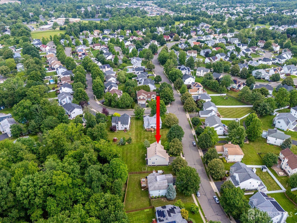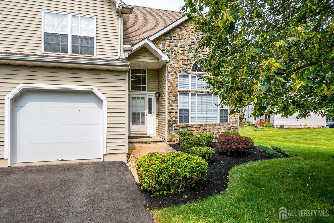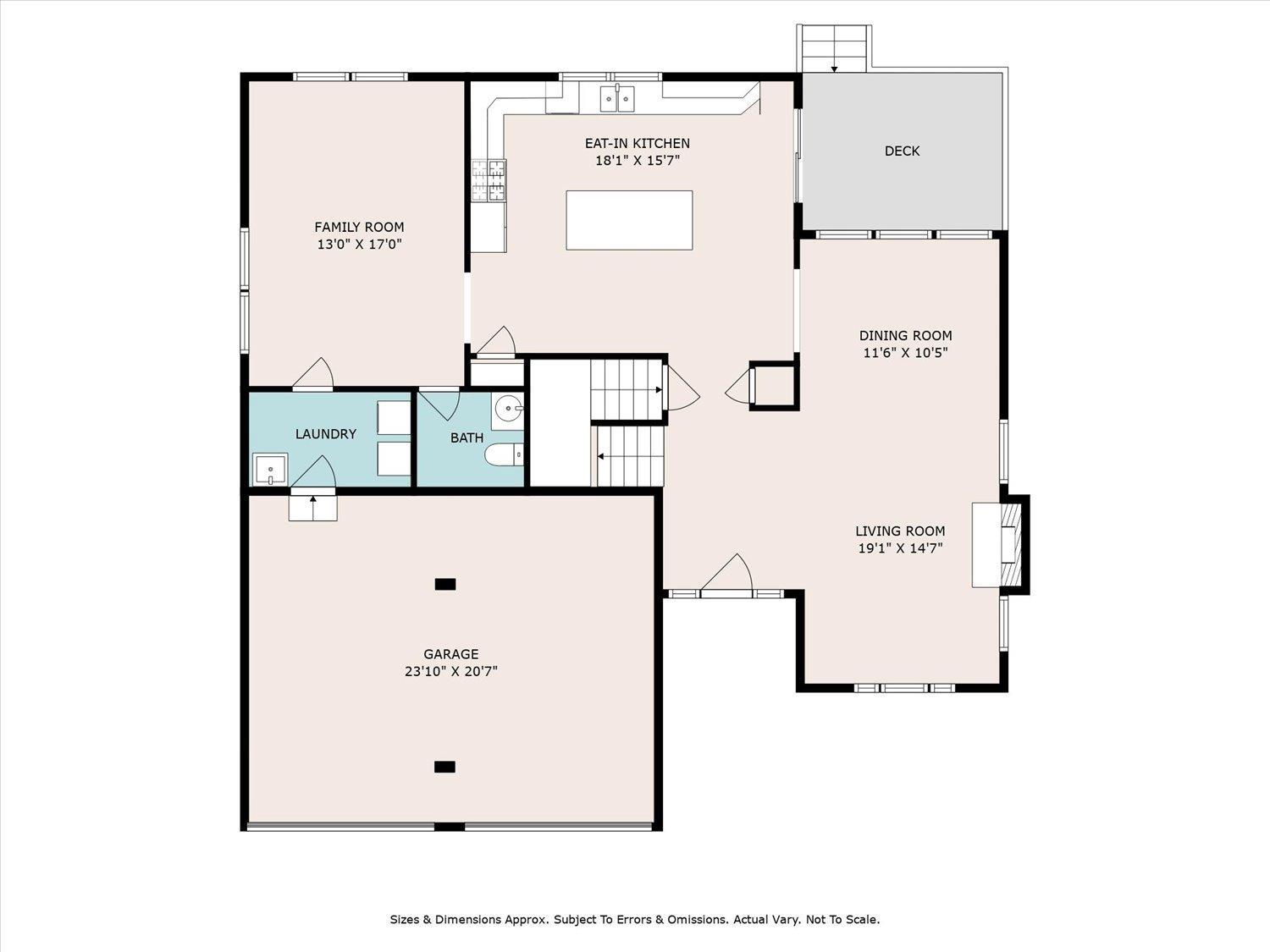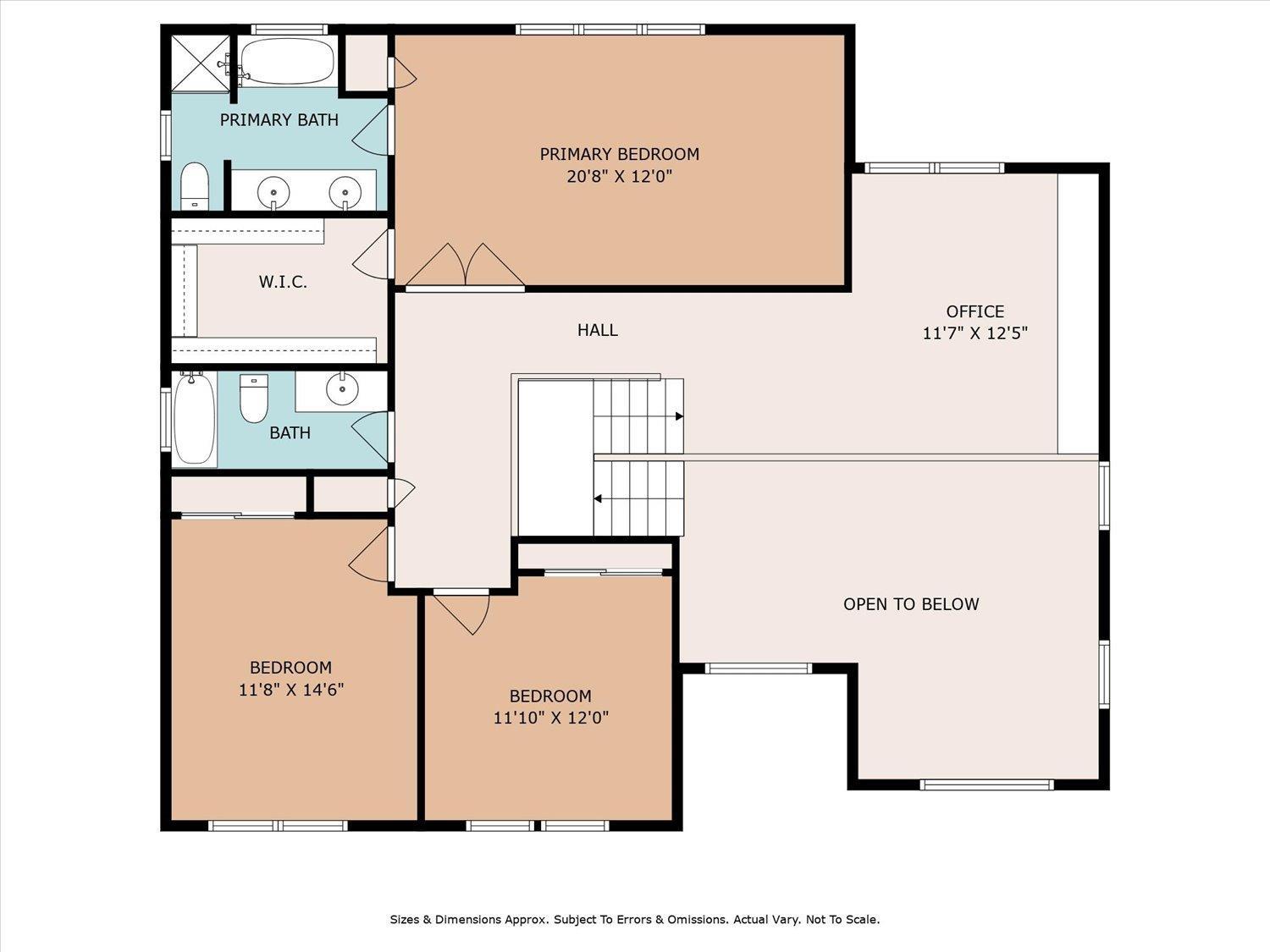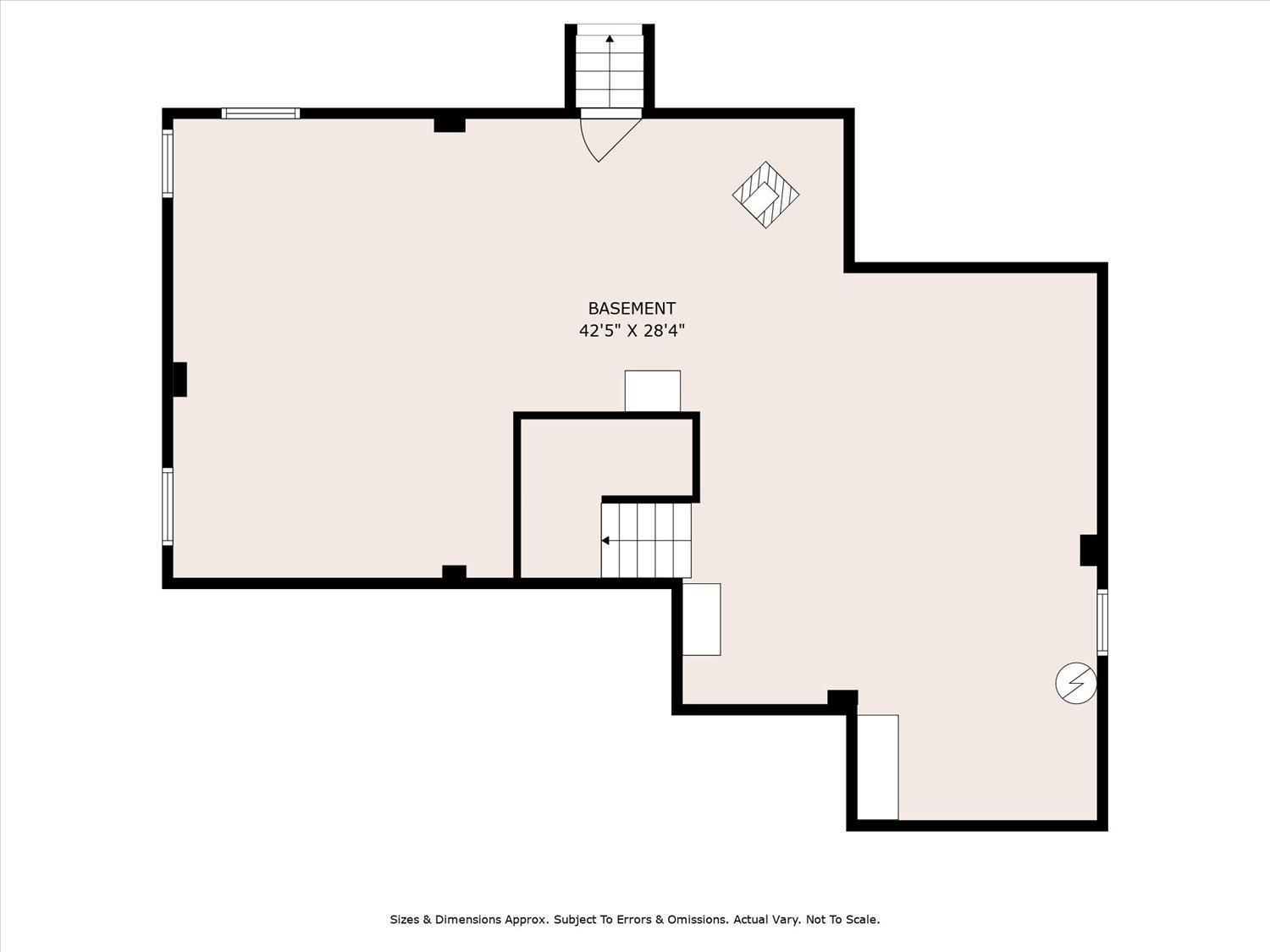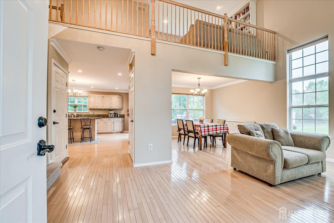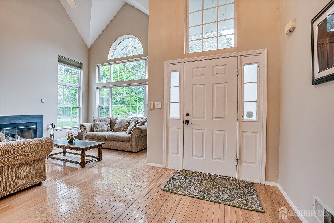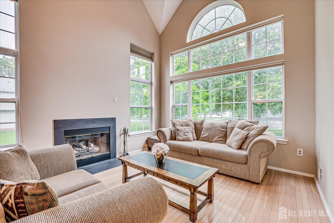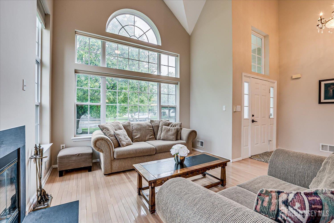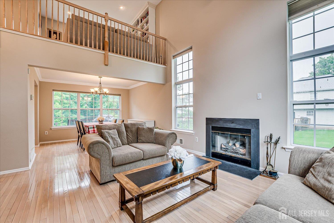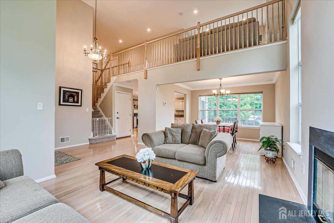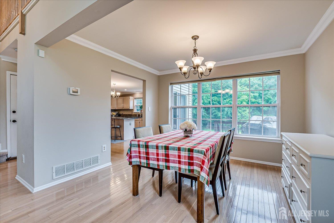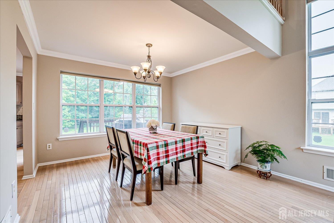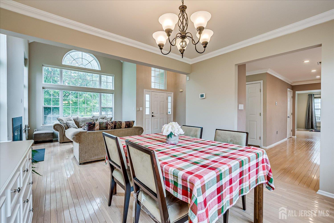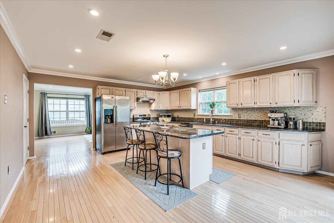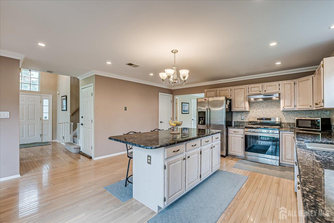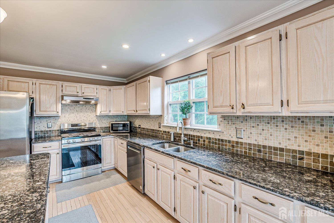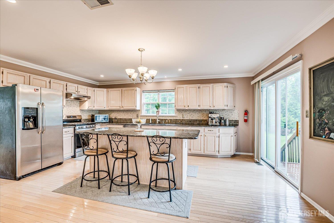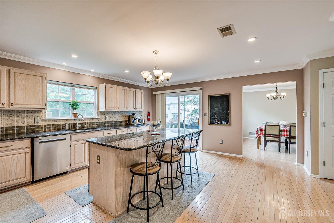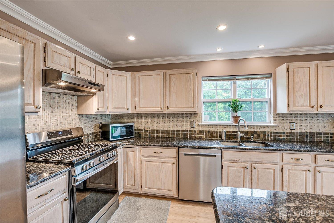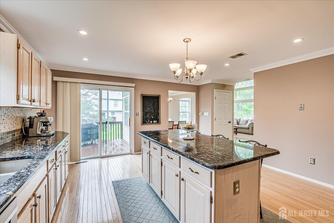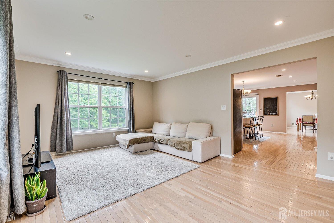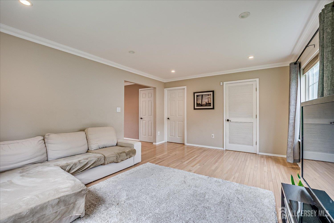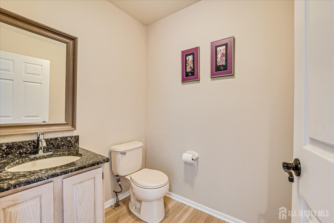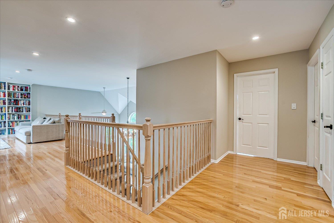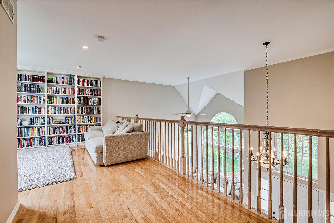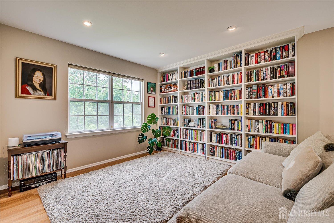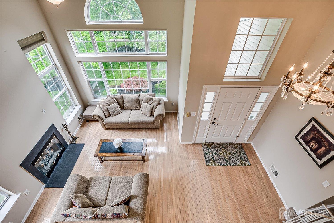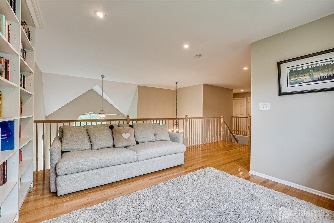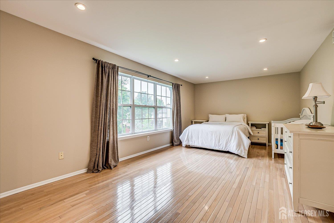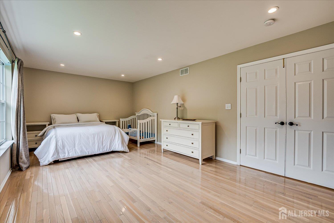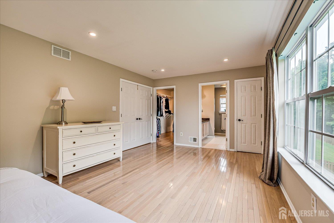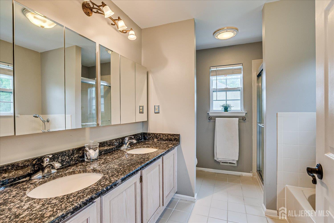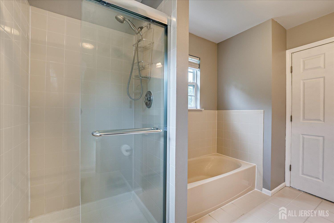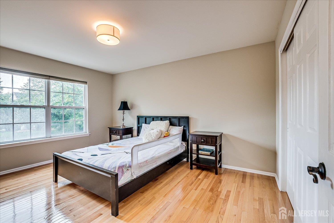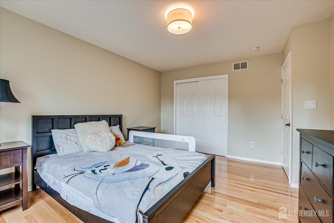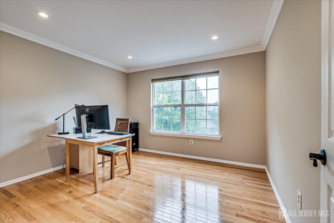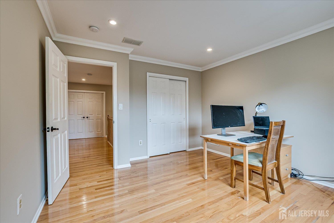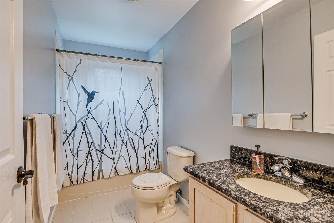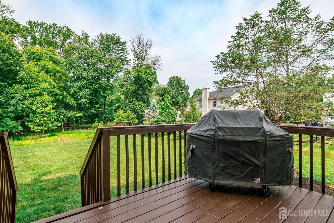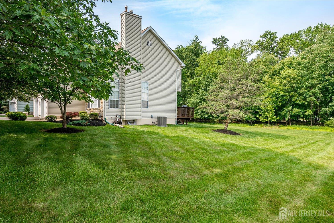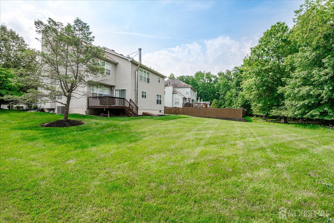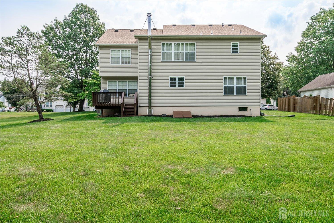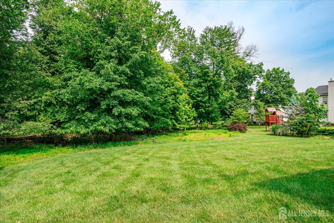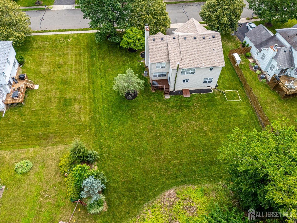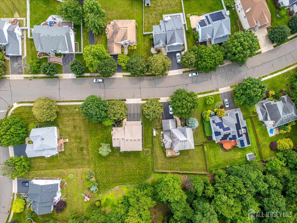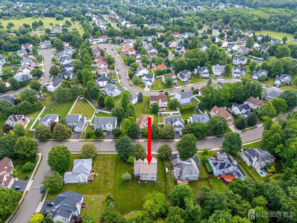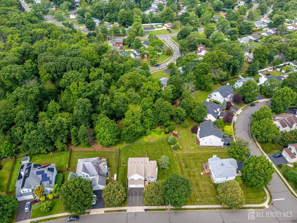36 Jared Boulevard | South Brunswick
A lovely property you are looking for in this beautiful development of Beckman Manor. East Facing (verify yourself) welcomes you with a high ceiling entry foyer. A dramatic, sunny and bright vaulted ceiling living room with walls of windows. A modern, open concept flows from living room to the formal dining room. A gourmet chef will definitely impressed by the oversized, grand center island, granite countertop, breakfast bar and tons of kitchen cabinets. An absolute entertainment center in the kitchen with direct access to the deck for BBQ or simply relax to enjoy the private and enormous size backyard AND side yard. Ready for any big gathering and play area. To unwind your evening in the cozy, lovely, huge family room. A convenient laundry room and a half bath completes the first floor. Ascend to the second floor is a pleasure with an open, huge loft for your daily use as an office, play area, reading or simply enjoy some music. The huge master bedroom features walk in closet, master bathroom offers dual vanity sinks, a tub and a stand alone shower. 2 other good size bedrooms down the hall along with a full bath. This home presents all hardwood floors. Recessed lights throughout this gorgeous home as well. The high ceiling basement is ready for you to finish with endless possibilities. The sellers upgrades include Lennox HVAC (2023), brand new roof (2019), HWH (2019). Short distance to elementary school, blue ribbon school district. Shopping, close to Rt 1, Rt 27. Your dream home is here ! Showings start on Saturday at 1pm, Open House ! H&B 6/24 at 5pm CJMLS 2514692R
