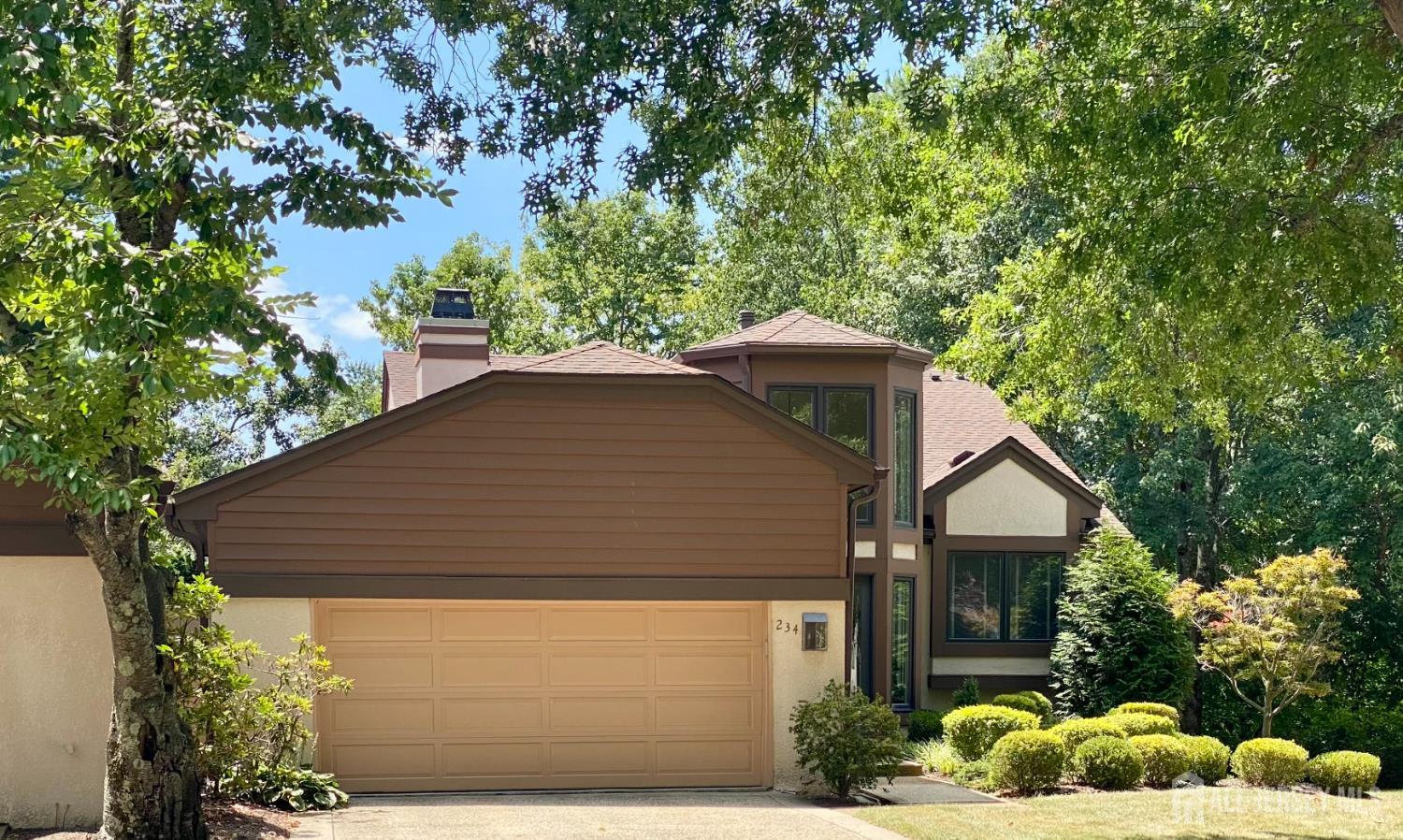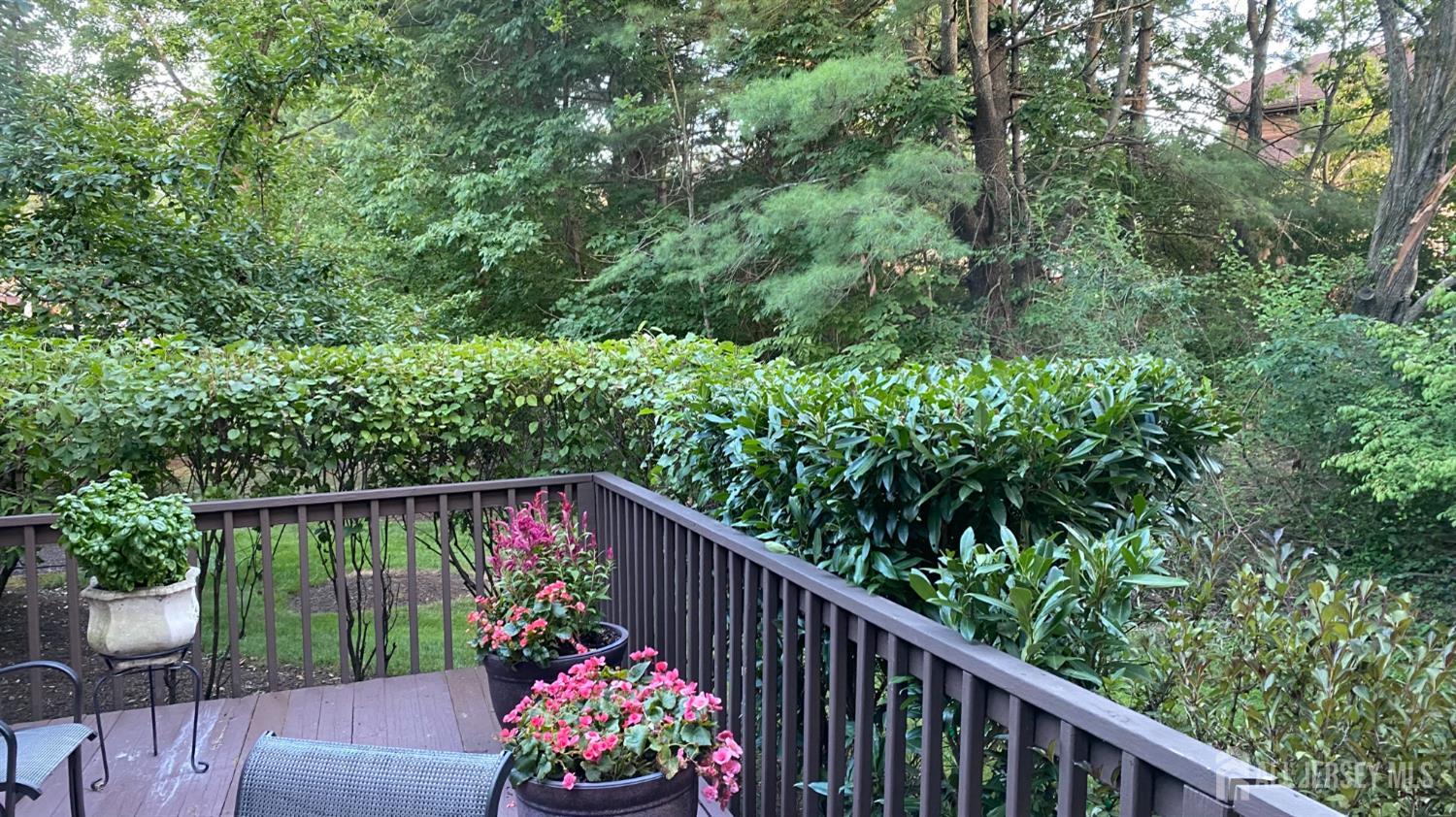234 Sayre Drive | Plainsboro
This beautiful meticulously kept FACING NORTH EAST ALEXANDER MODEL offers 3BD PLUS LOFT, 3BA, 2-CAR GARAGE, FULL BASEMENT, and an EXTRA-LONG DRIVEWAY for ample parking. Nestled within an EXCLUSIVE ENCLAVE of SINGLE-FAMILY HOMES in the desirable PRINCETON LANDING. Step into the beautiful TWO-STORY FOYER full of sunlight that flows into an OPEN, INVITING FLOORPLAN. The sunken FAMILY ROOM features a COZY FIREPLACE and VAULTED CEILING. Beautiful WOOD FLOORING leads to a SECLUDED PRIVATE ATRIUM with THOUGHTFULLY DESIGNED LANDSCAPING. The SPACIOUS LIVING/DINING ROOM combination boasts SOARING CEILINGS and sliding door leading to a PRIVATE DECK surrounded by LUSH GREENERY. The MAIN-LEVEL PRIMARY SUITE includes THREE CLOSETS, DRESSING AREA, and a FULL BATHROOM with OVERSIZED JACUZZI TUB. VAULTED CEILINGS and a SLIDING DOOR open to a SERENE DECK. A SECOND BEDROOM and FULL BATH complete the main floor. Upstairs, you will find a a LOFT WITH SKYLIGHTS and a THIRD BEDROOM with PRIVATE FULL BATH. A FULL BASEMENT offers ABUNDANT STORAGE ready to be finished. Purchase a lifestyle! Located in the DESIRABLE PRINCETON LANDING COMMUNITY with a PRINCETON MAILING ADDRESS, this home offers access to Historic Smith House where community events are held; 2 pools; tennis courts; trail to Princeton, Carnegie lake and to the Princeton Forrestal Village which features upscale restaurants, boutiques as well as a luxury gym with indoor pools, fitness classes and spa. Convenient to RT 1, I-95, PRINCETON JUNCTION TRAIN STATION, PRINCETON HOSPITAL, and AWARD-WINNING WW-P SCHOOLS. CJMLS 2602602R

