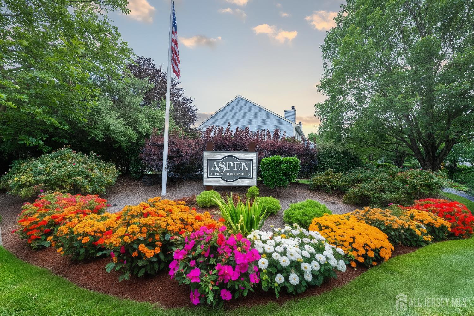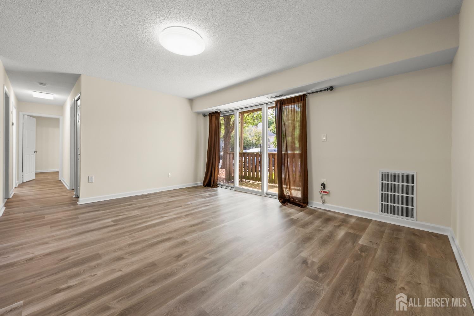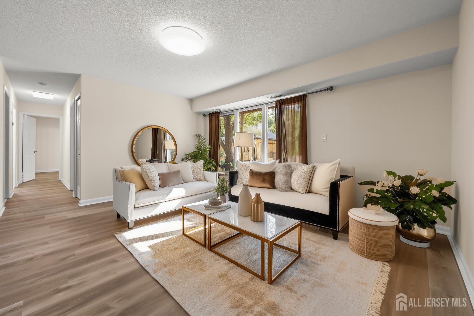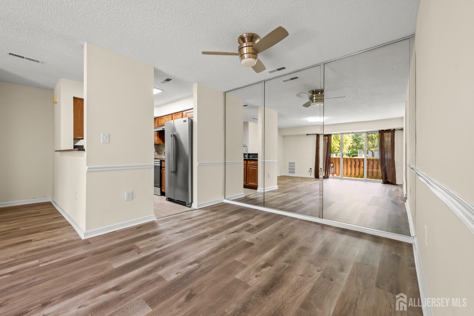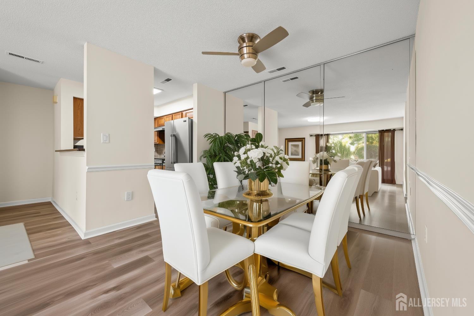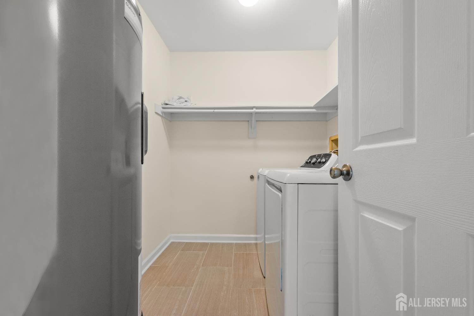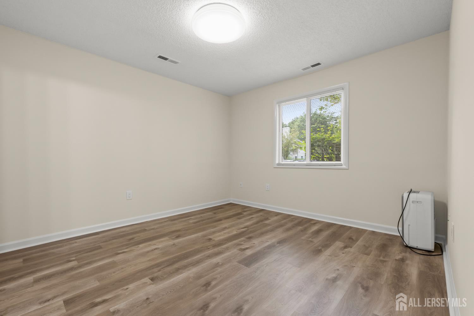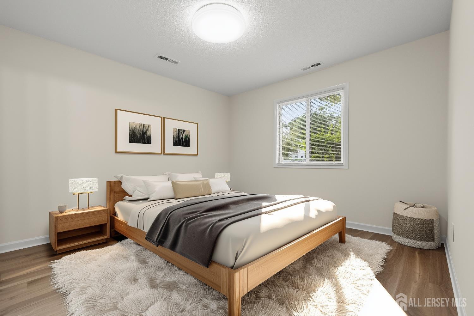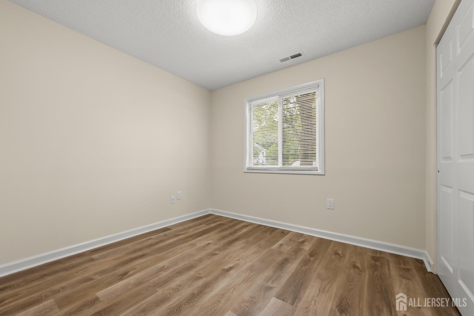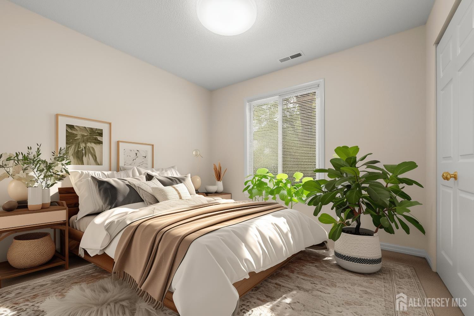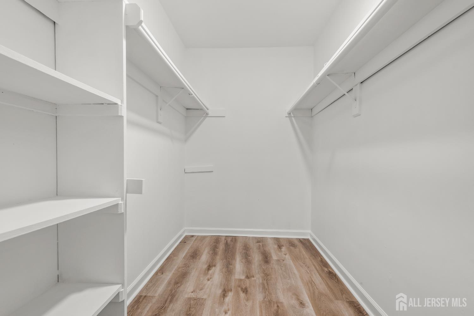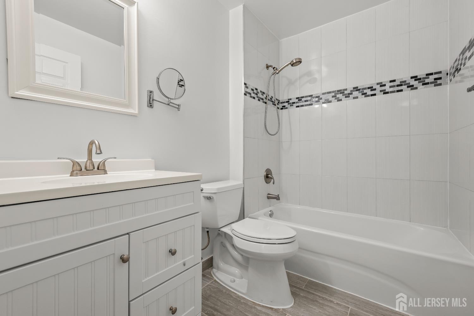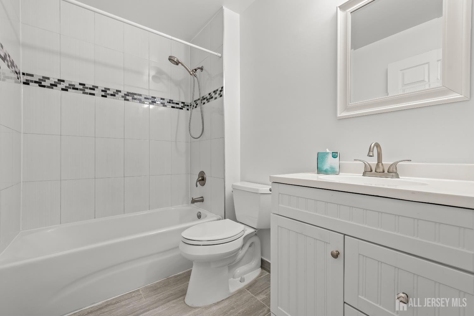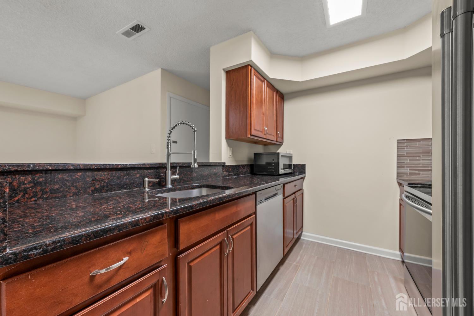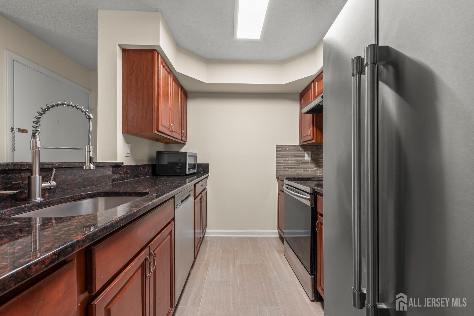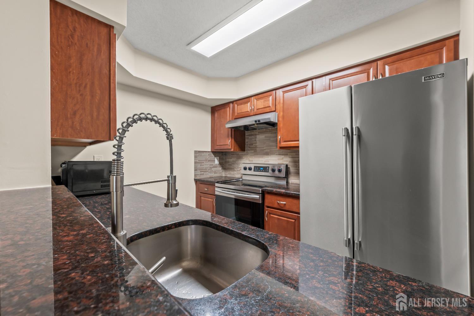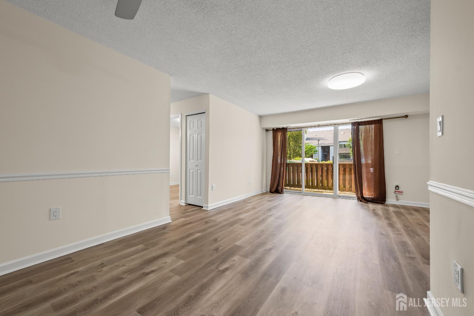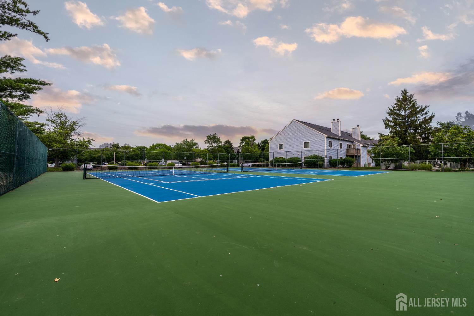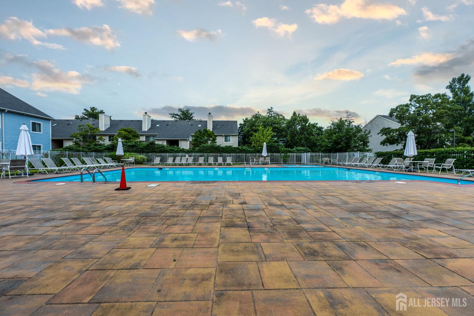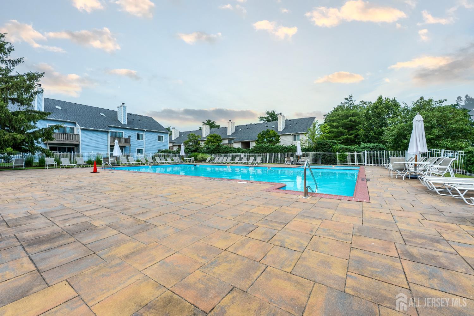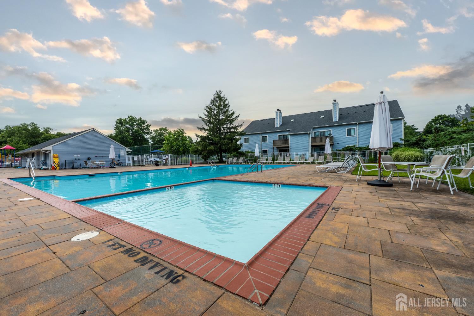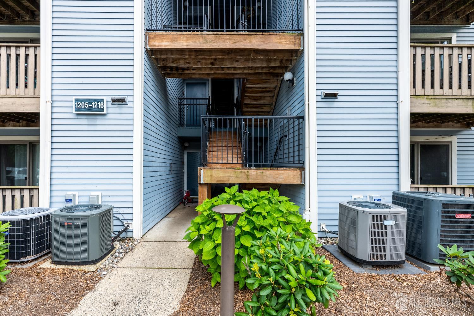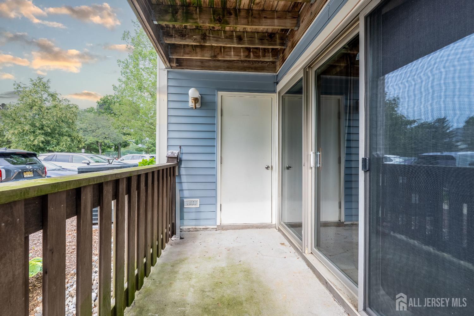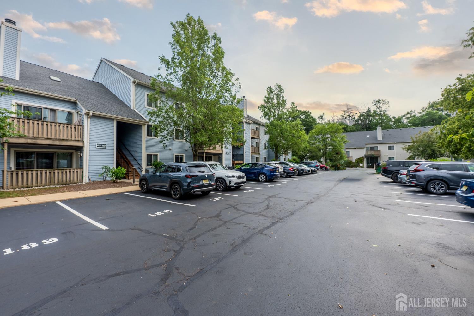1211 Aspen Drive | Plainsboro
Exquisite Ground-Floor Residence - Completely Transformed & Move-In Ready : Discover this stunning north-facing home that has been meticulously renovated from top to bottom, offering the perfect blend of luxury and comfort. Every detail has been thoughtfully upgraded to create a truly exceptional living experience. Interior Excellence: Step into elegance with premium luxury vinyl flooring flowing seamlessly through the living areas, dining room, hallways, and bedrooms, while sophisticated ceramic tile adorns the kitchen, bathrooms, and laundry room. The heart of the home features a completely reimagined kitchen showcasing custom cabinetry, gleaming granite countertops, and a full suite of stainless steel appliances including a 2017 range and dishwasher, complemented by a nearly new refrigerator installed in November 2022 with five years of warranty remaining. Both bathrooms have been completely transformed with new fixtures including tubs, toilets, and vanities, all anchored by beautiful new flooring. The convenience continues with a dedicated laundry room featuring high-end washer and dryer units (2022) set upon pristine ceramic flooring. Enjoy year-round comfort with the recently installed HVAC system(2022) and water heater (2025), while updated electrical components, switches, outlets, and LED lighting throughout ensure both safety and energy efficiency. The home is bathed in natural light and enhanced by thoughtful artificial lighting in every room. Resort-style living awaits with swimming pool, tennis courts, tot lot, and scenic trails just steps away. Commuters will appreciate the convenient NYC bus service and Princeton Junction train s station proximity. House is located in acclaimed West Windsor Plainsboro School District. A transferable Home 6-year Home warranty runs through September 2030, providing complete protection for your investment. CJMLS 2600065R
