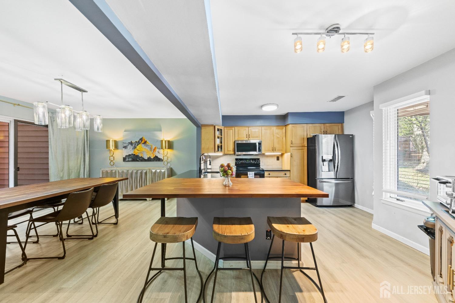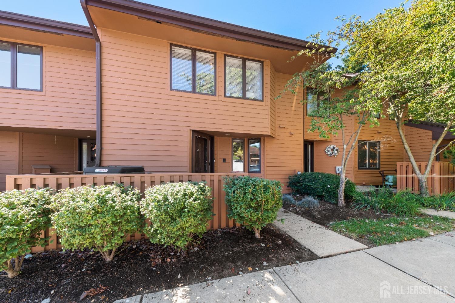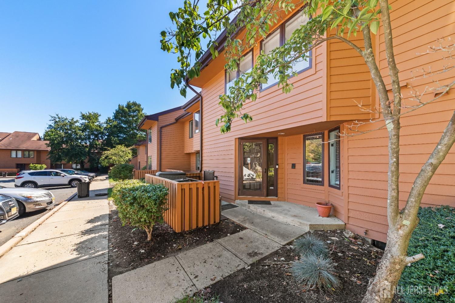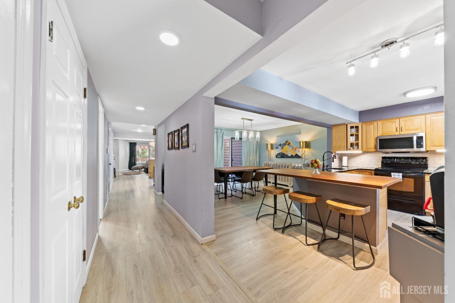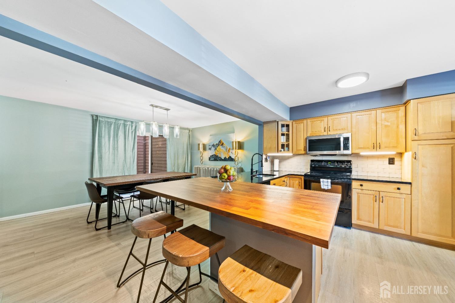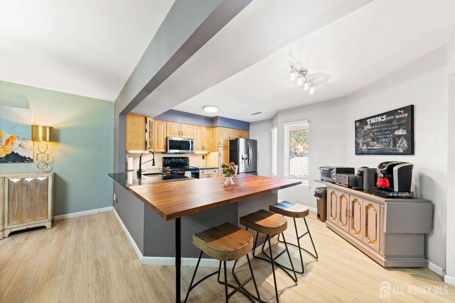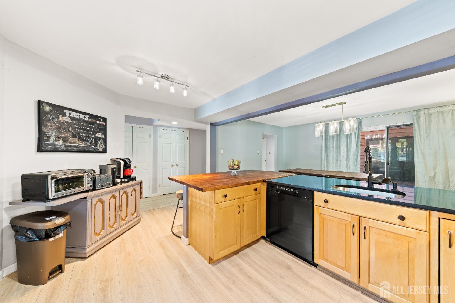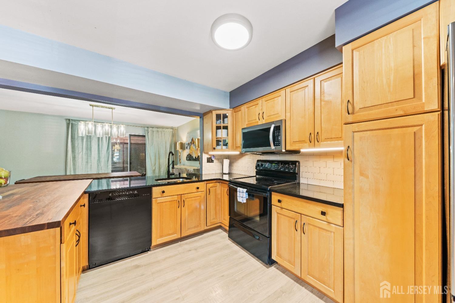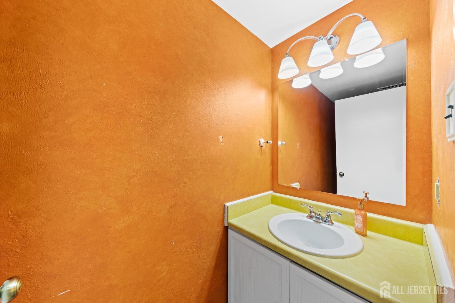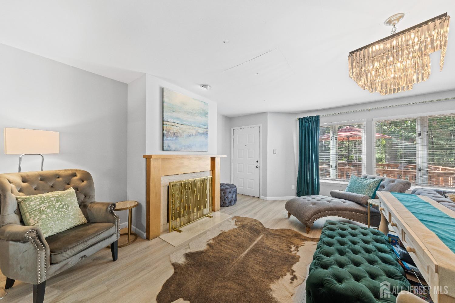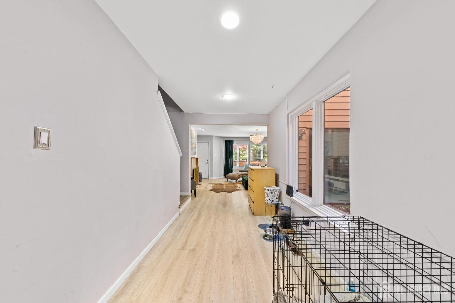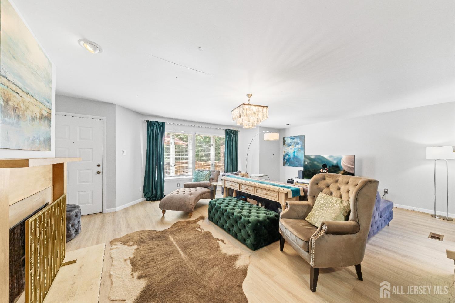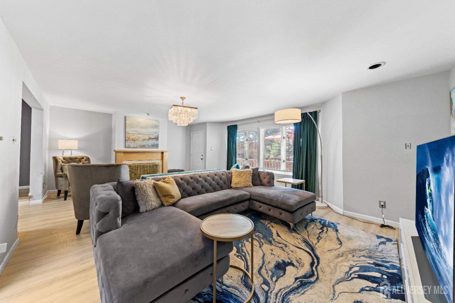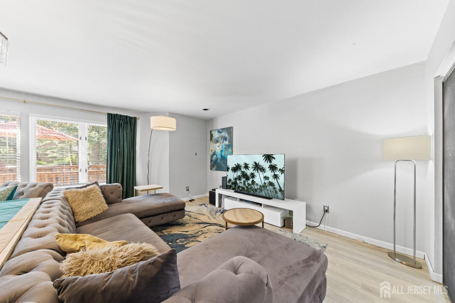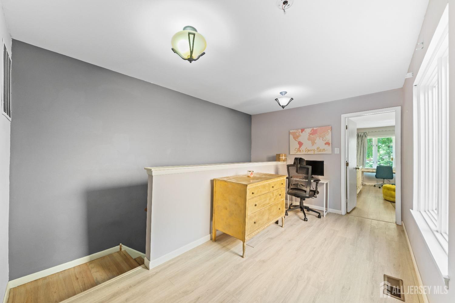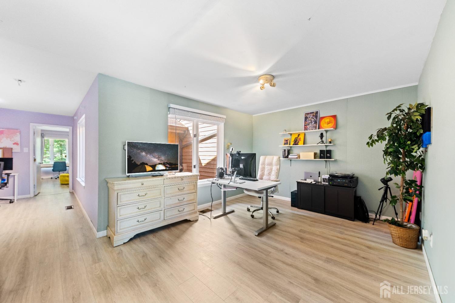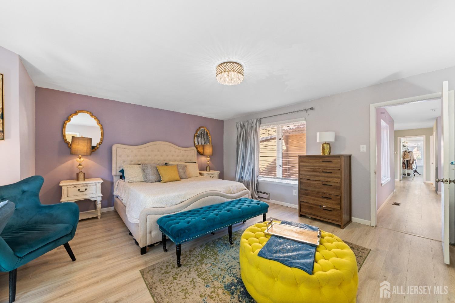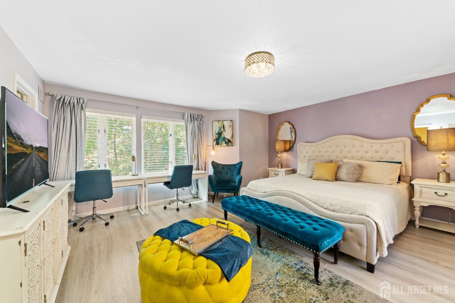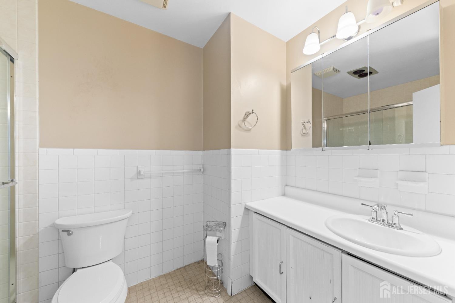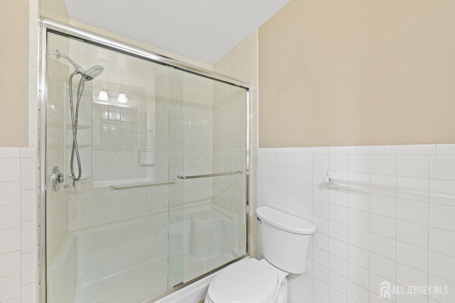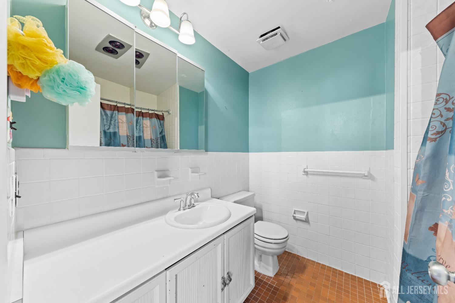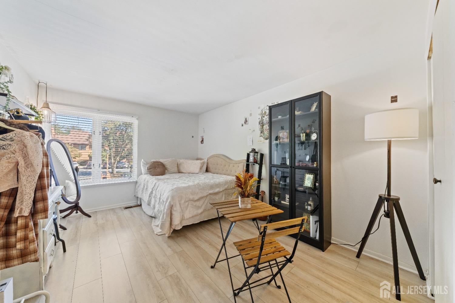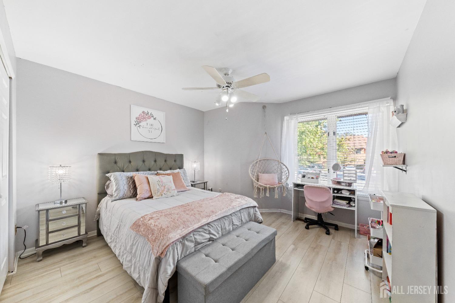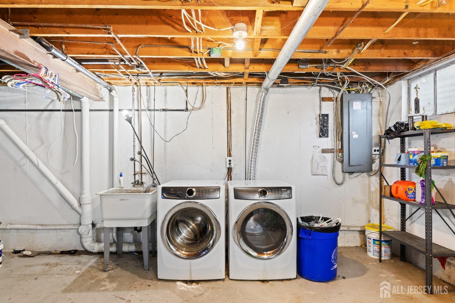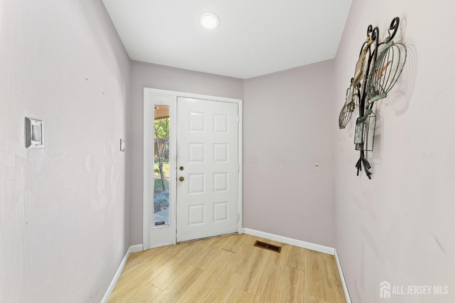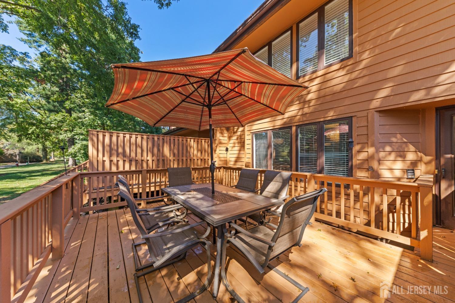25 Sayre Drive | Plainsboro
This property qualifies for a Highly Affordable Conventional Mortgage! No income limits! Does not have to be a first time home buyer! The lender pays your closing costs up to 20K! Low downpayment! Save your Money!!! NO PMI and Lowest interest rate available! Bonus Motivated Seller ready to close asap. 25 Sayre Drive is a Contemporary Designed Princeton Landing townhome located in the Top Rated West Windsor Plainsboro School District. High school South. This stylish home offers an eat in Kitchen/Dining combo. Spacious living room with a view overlooking the private atrium featuring hot tub. Living room opens up to large private deck. Three spacious bedrooms upstairs. 20K in documented recent renovations including all new flooring on the second level installed May 2025! Owner's suite offers WI closet plus ensuite. Full basement partially finished offering a newly built room used as a 4th bedroom. FYI! Hardwood floors underneath laminate. All the basement needs is flooring and it's finished! Make sure you stop by the Beautiful Clubhouse, The Smith House. You'll never need to hire an outside venue again! Weddings, Birthday, Anniversary, Graduation! Plenty of Interior space, full kitchen, ample parking! And let's not forget the amenities! Including: 2 swimming pools, Basketball, tennis and Racquet ball courts plus fitness and game room at the Smith House, common area and exterior structure maintenance, and trash removal. Princeton mailing address, minutes from downtown Princeton and Princeton Junction train station. This is not the one to miss! Fire place and Hot Tub As Is. CJMLS 2510329R
