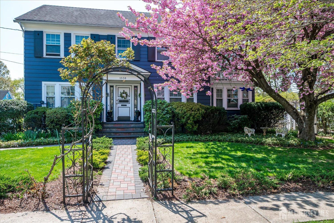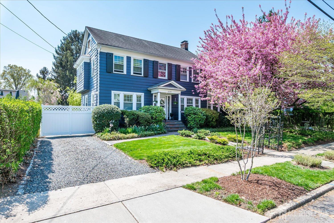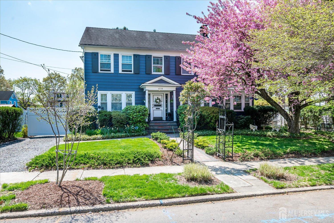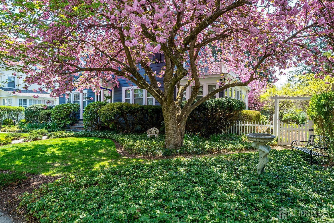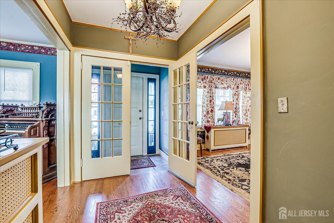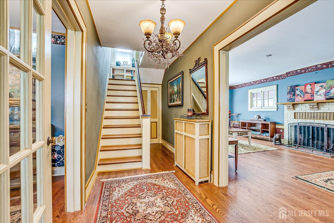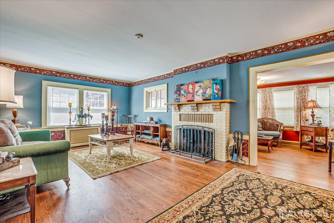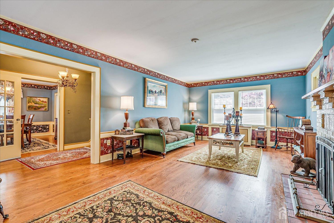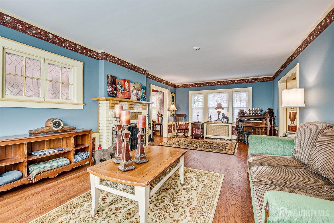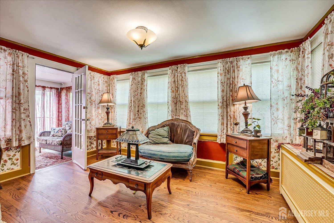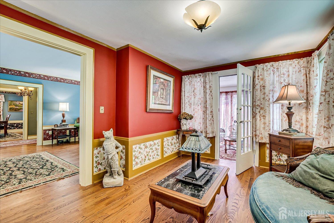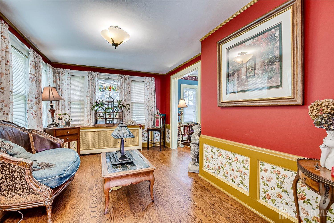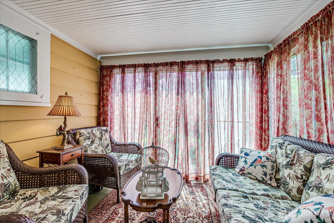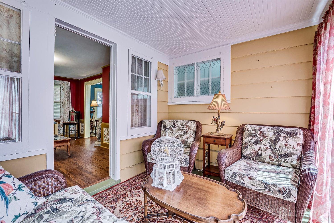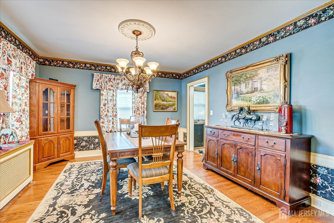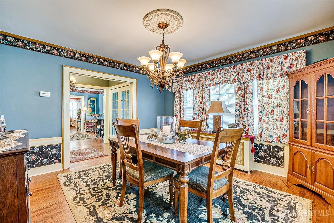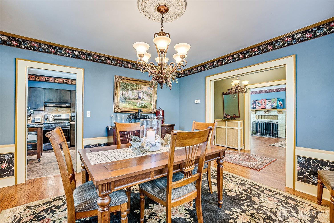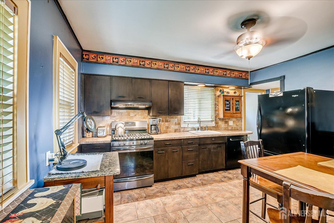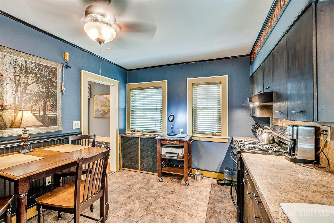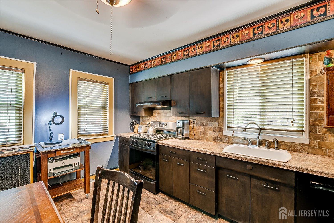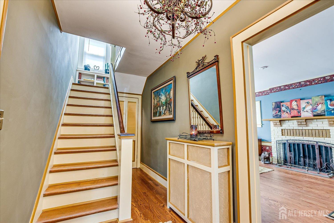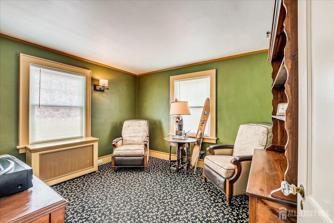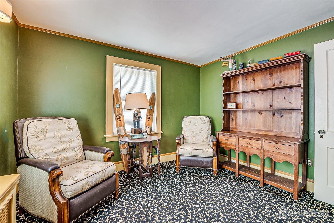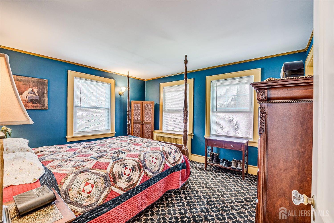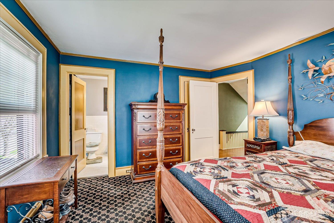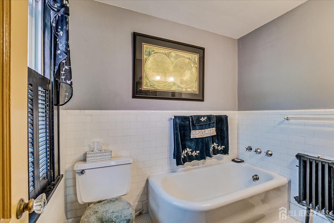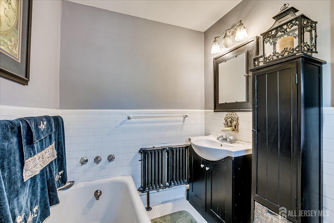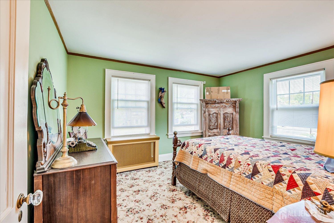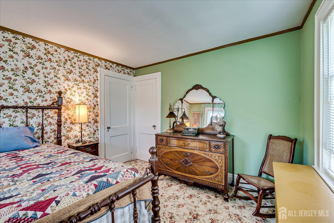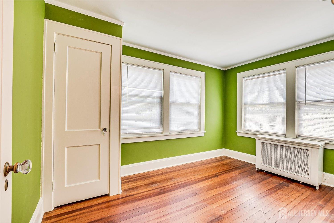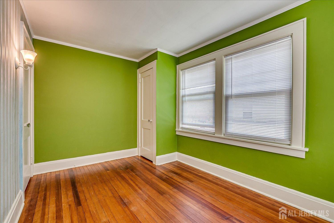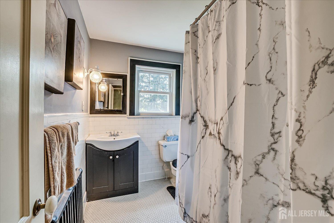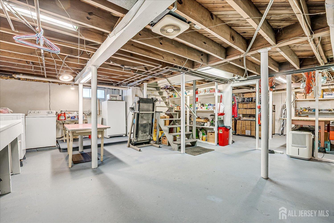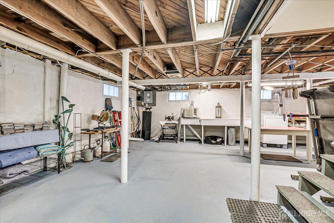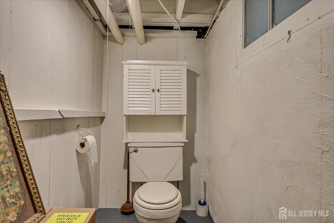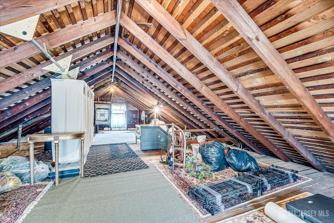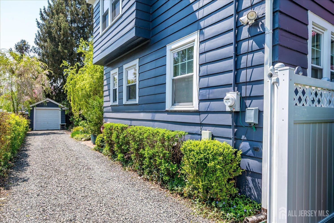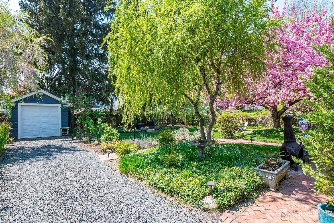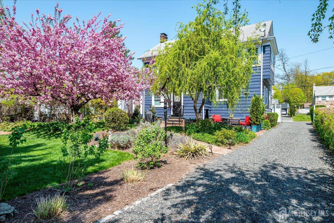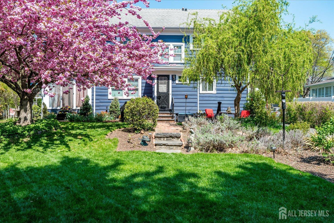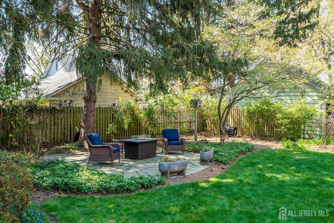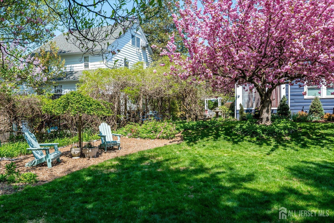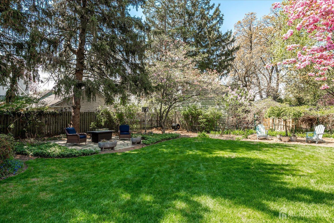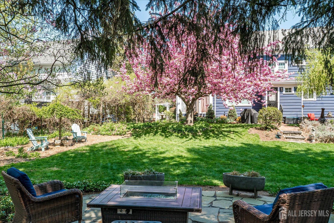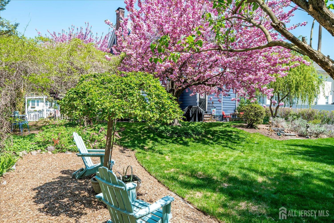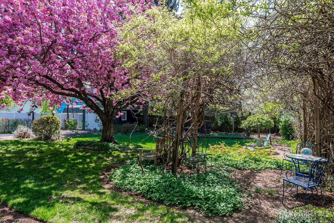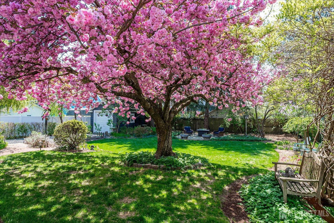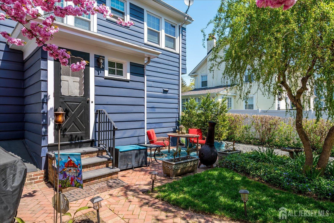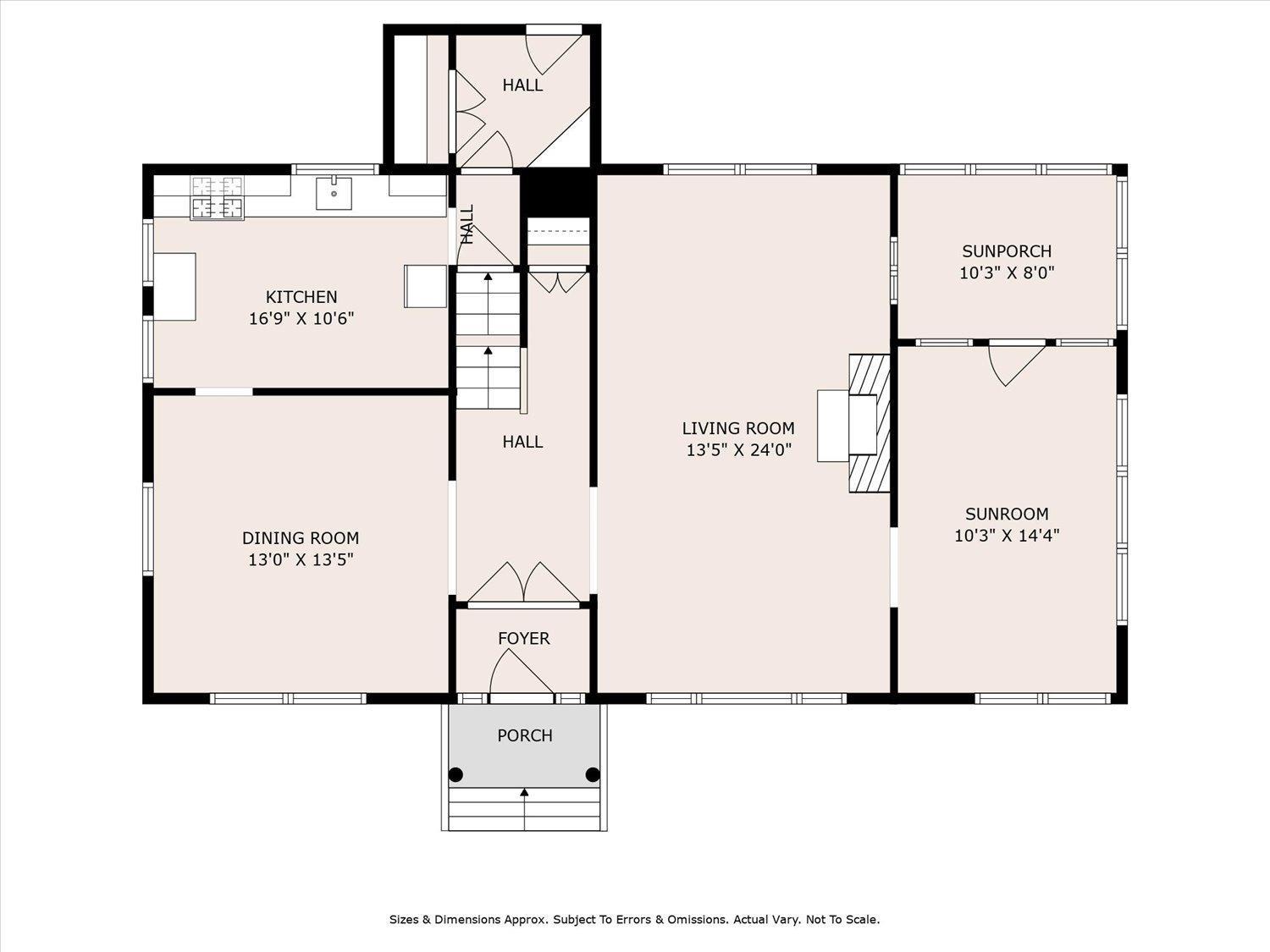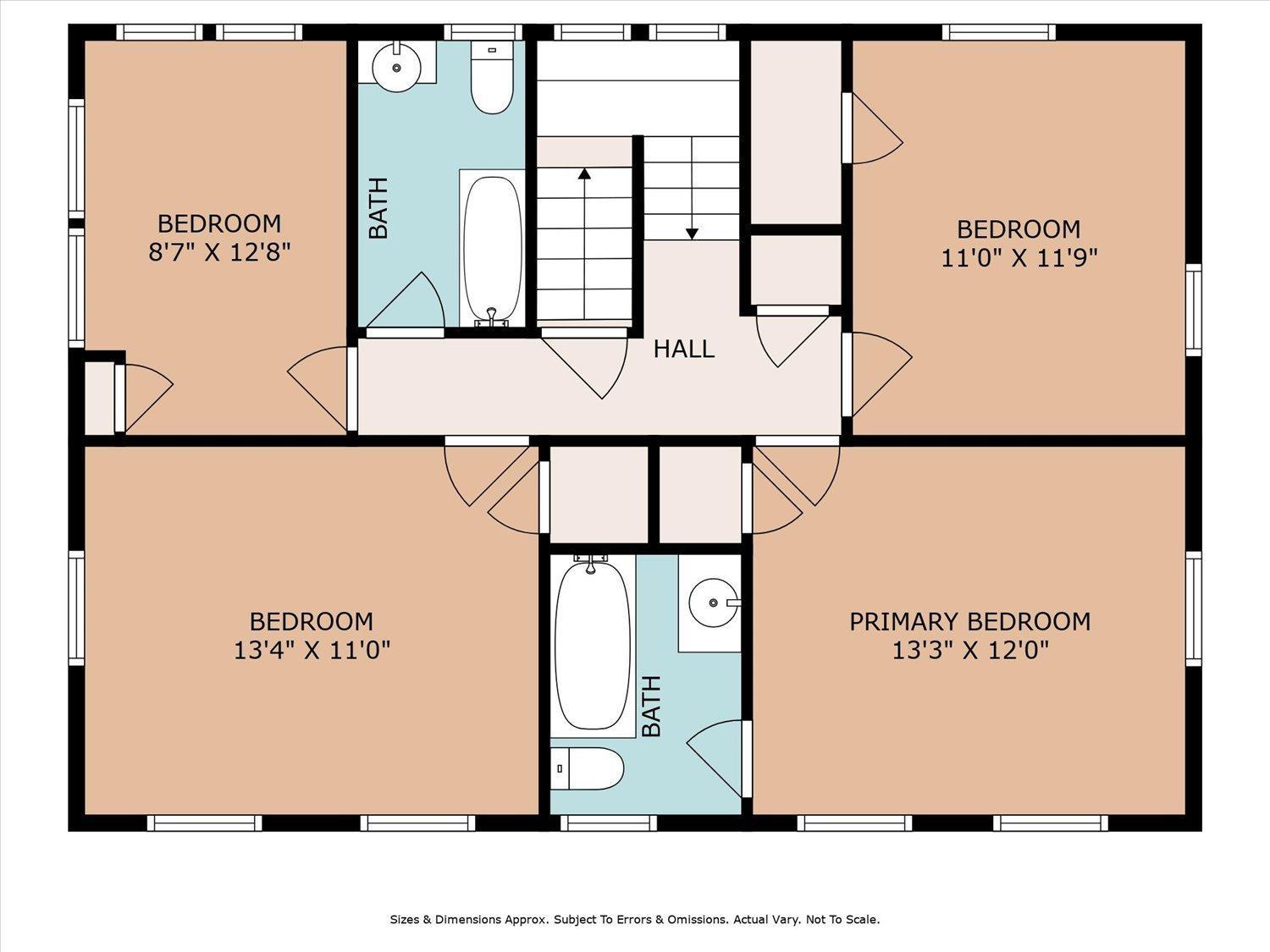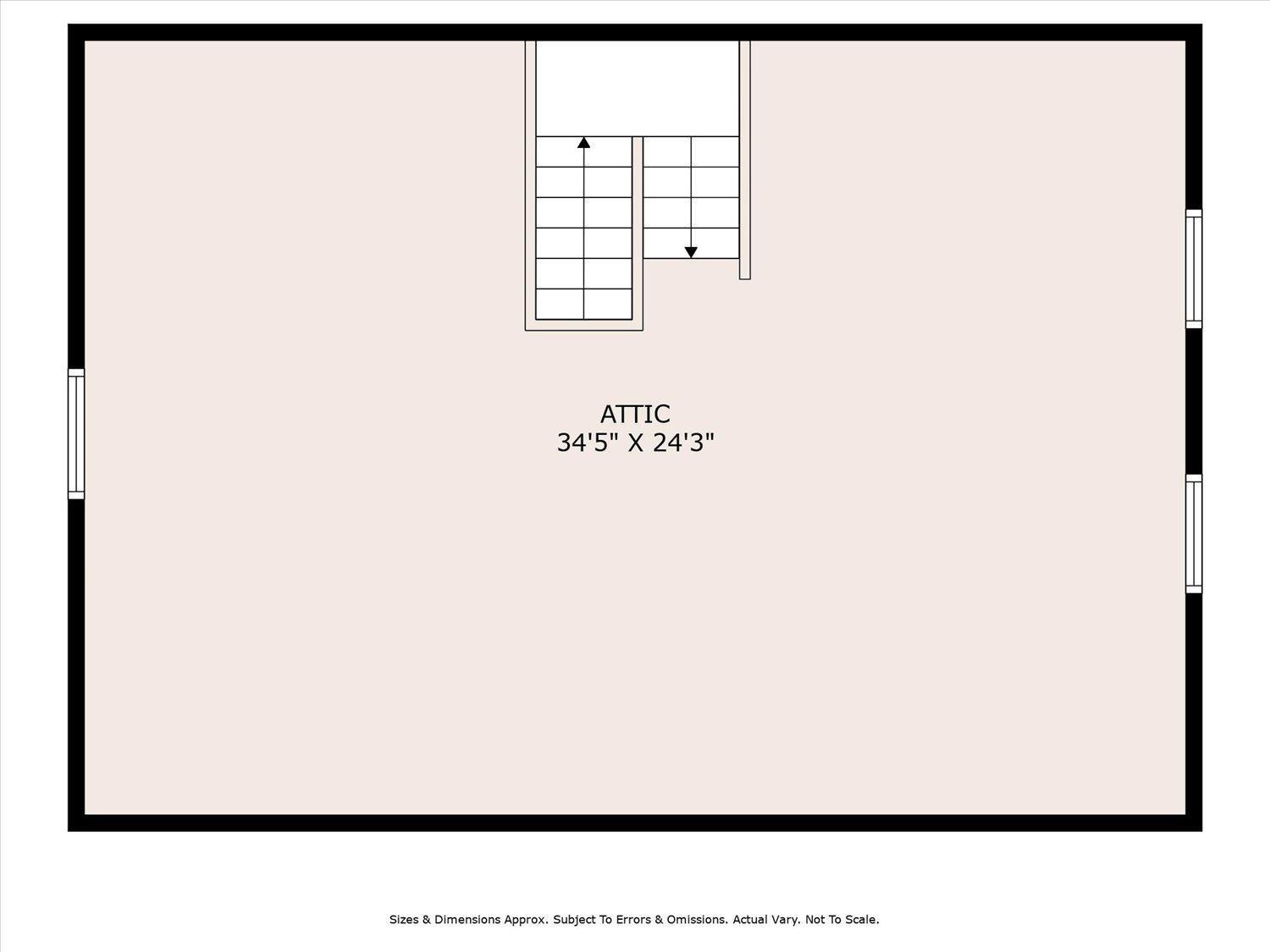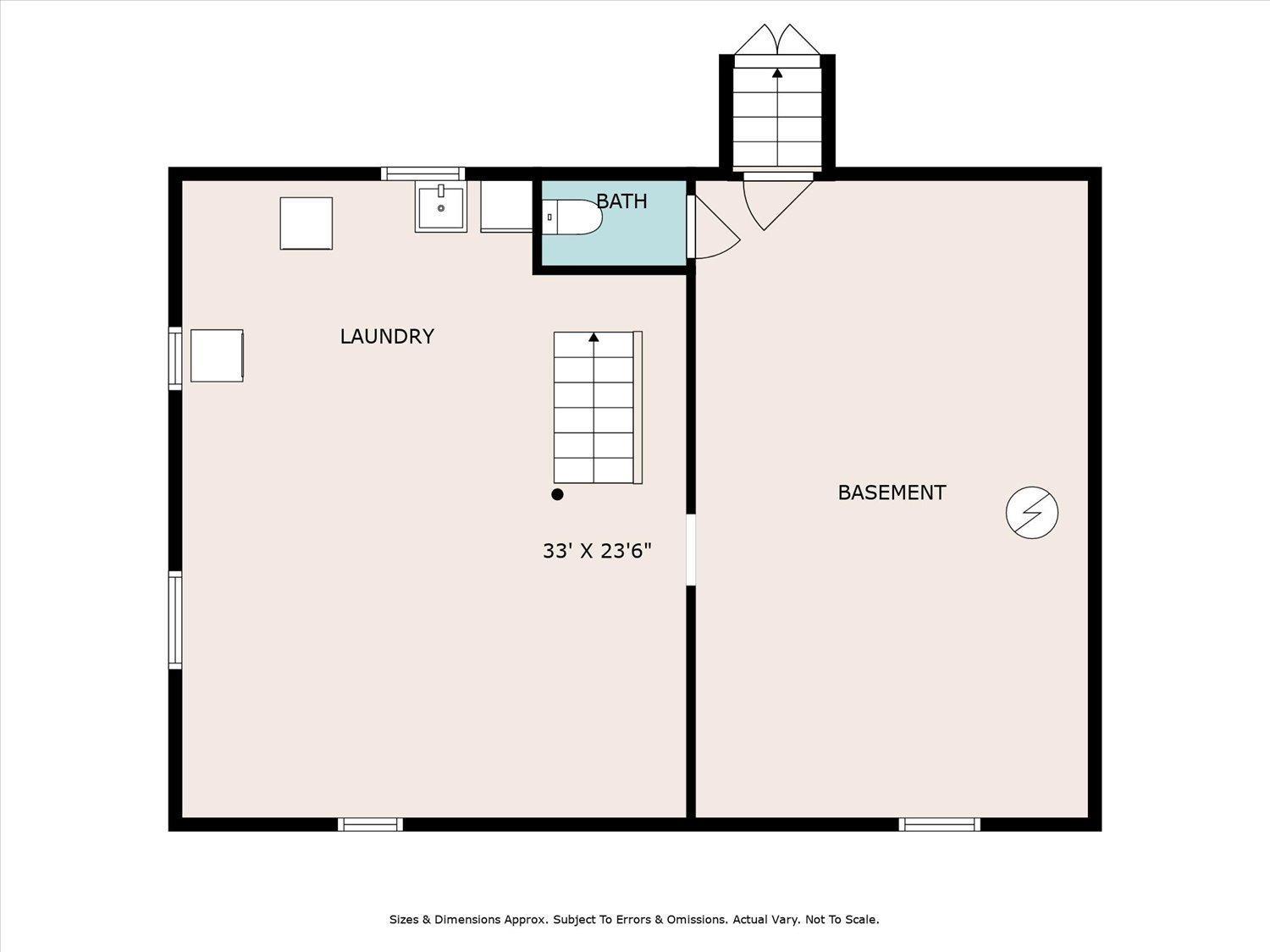1336 Chetwynd Avenue | Plainfield
Best and final offers due Sunday 5/4 by 1pm. Nestled in Plainfield's coveted Evergreen/Sleepy Hollow section, known for its stately homes and picturesque winding roads, this charming Colonial offers 4 spacious bedrooms and 2.5 bathrooms. Located on the scenic northeast side of the city, this home combines classic character with thoughtful updates. The main level welcomes you with a bright foyer and newly installed hardwood floors that extend through the formal living room, elegant dining room with crown molding, and the cozy rec room. A sunny bonus sunroom sits just off the rec room, perfect for relaxing year-round. The eat-in kitchen features a 5-burner gas stove, crown moldings, and durable Formica countertops. A mudroom with a coat closet and access to the fully fenced backyard adds extra convenience. Upstairs, you'll find all four bedrooms, including the primary suite with a full bath featuring tiled floors and walls. An additional full bathroom completes this level. The accessible attic, equipped with an attic fan, provides abundant storage space. The basement includes Bilco doors to the outside, laundry area, utilities, and a half bath. Outside, enjoy the beautifully landscaped yard with a paver patio that has a park-like appeal, paver walkway to the front entrance, and a detached 1-car garage with brand-new paver flooring. This home is conveniently located near the train to NYC, on a very quiet street, perfect for anyone seeking timeless charm in a serene setting. Seller Offering 1 year AHS ShieldPlus Warranty and will supply Annie Sloan wall paint of the buyers choosing if buyer wishes to repaint the home. CJMLS 2512227R
