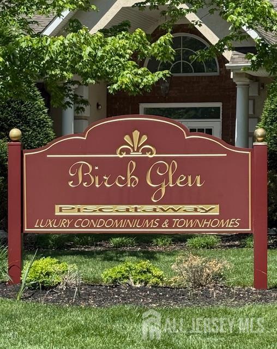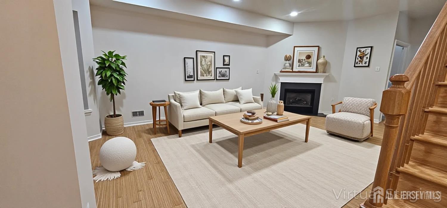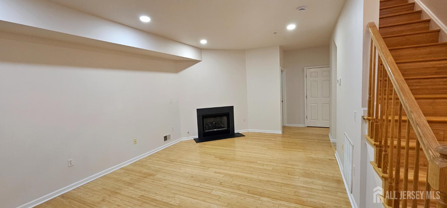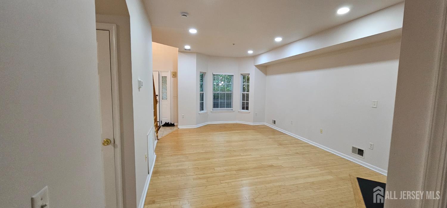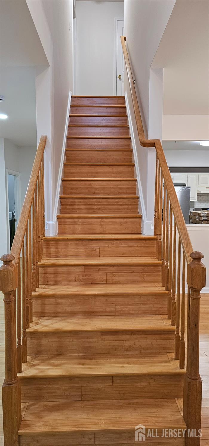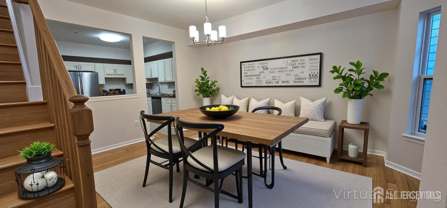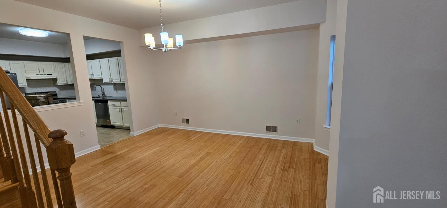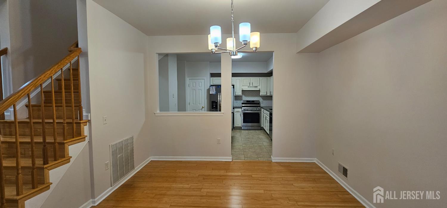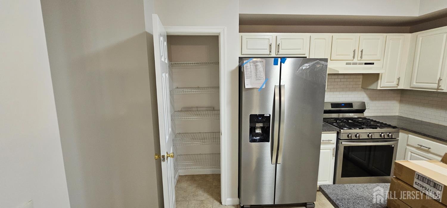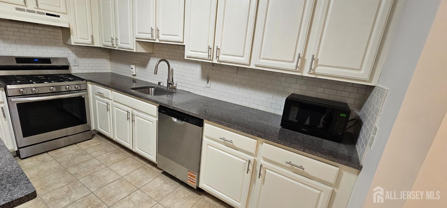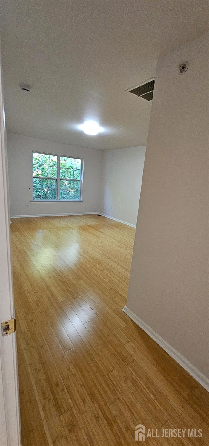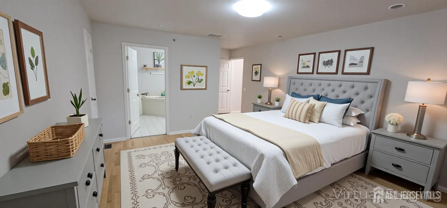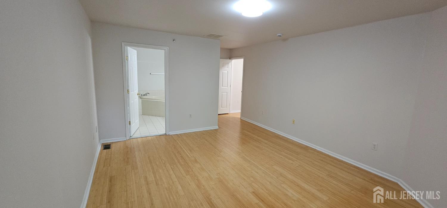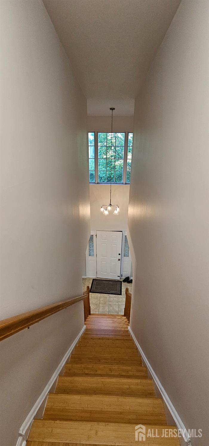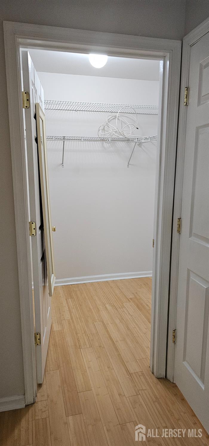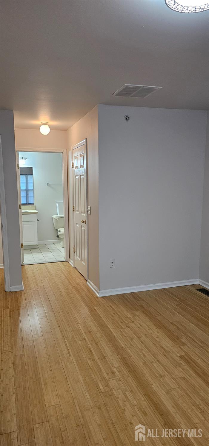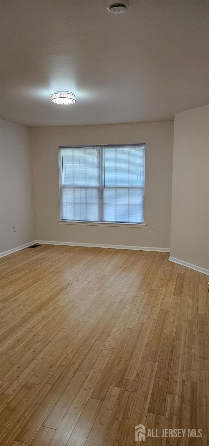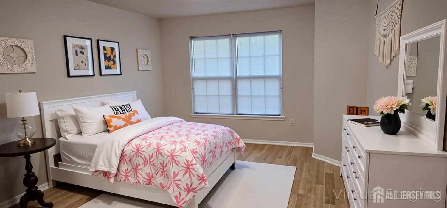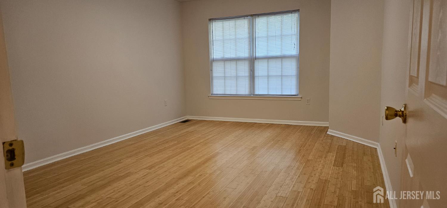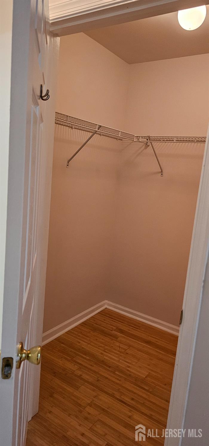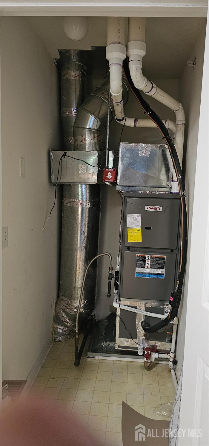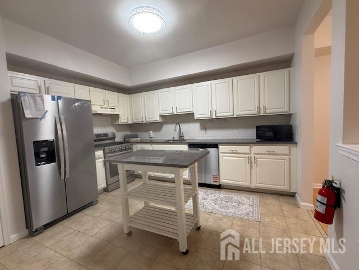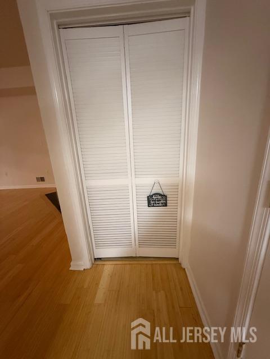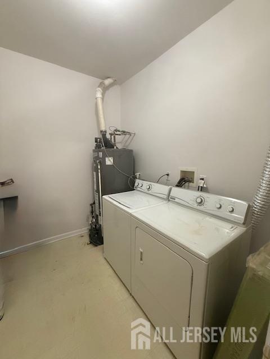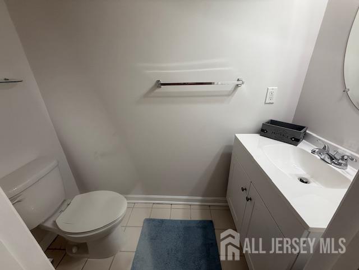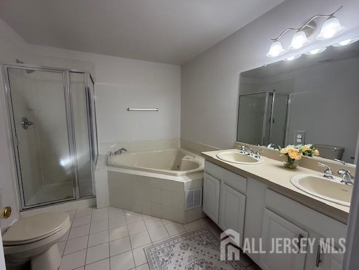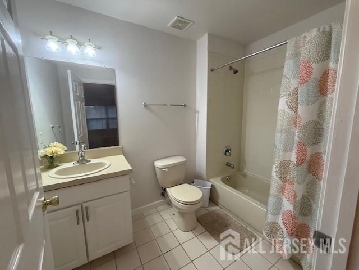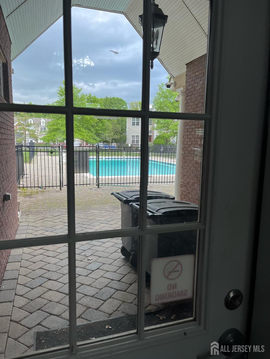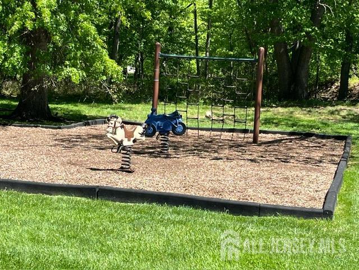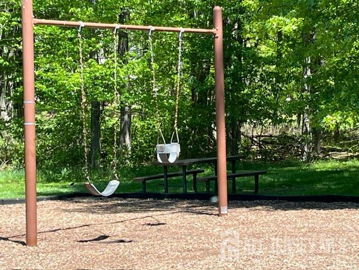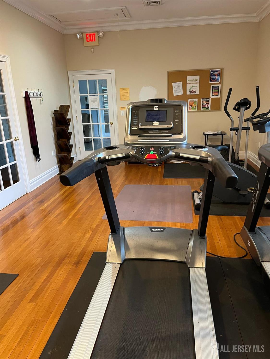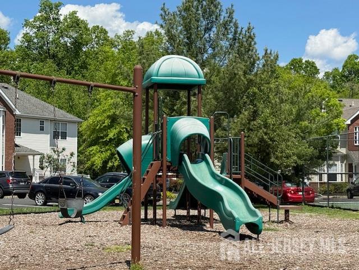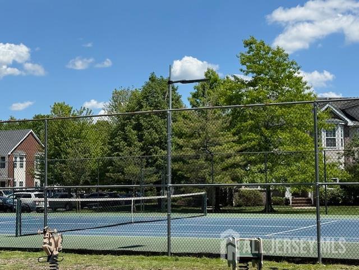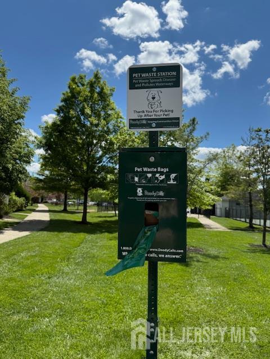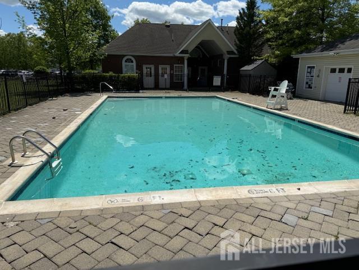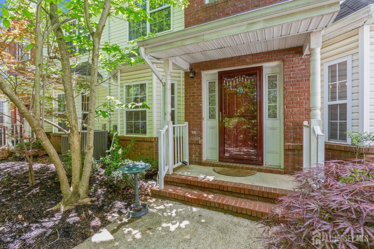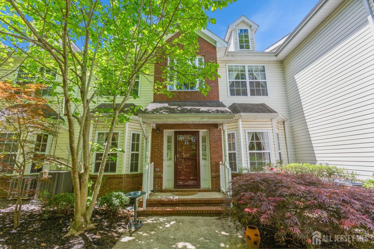60 Forest Drive | Piscataway
***Newly improved and presented in a whole new light! *** After recent renovations and upgrades in the past 2 weeks, this townhouse shines with fresh appeal and modern updates. This the larger 2 story, 2-bedroom, 2.5-bath townhouse is located in the highly desired Birch Glen community in Piscataway. Positioned at the center of the development, it offers added privacy and overlooks a tranquil tree-lined area. Over $10,000 in recent upgrades make this home move-in ready, including new recessed lighting and stylish light fixtures, brand-new stainless steel appliances, fresh paint throughout including doors and trim, an updated powder room, refreshed kitchen tiles and grout, new cabinet handles, and modern window blinds on the first floor. Additional big-ticket updates also include a new HVAC system installed in 2022 and a hot water heater replaced in 2020. Inside, enjoy hardwood flooring throughout, a spacious living room with a gas fireplace, and a separate dining area. The eat-in kitchen includes granite or quartz countertops and a movable island cart with matching countertop. The first floor also features a half bath and a convenient laundry/storage room with full-size washer and dryer. Upstairs, both bedrooms come with their own en-suites for added comfort. The primary suite includes a Jacuzzi tub, and both rooms offer ample closet space. The location is excellent, with a walkway path and privacy away from the direct view of the parking lot. Community amenities include a clubhouse, pool, fitness center, pathways, basketball and tennis courts, and multiple playgrounds. The community is pet-friendly, and water is included in the HOA fees. Close to Rutgers University, shopping, dining, and commuter routes to Rt 287, this townhouse is vacant, move-in ready, with CCO completed for a quick close. Room dimensions are approximate; buyer to verify all information. Photos are enhanced and/or virtually staged. Special financing options available for qualified buyers. Ask listing agent for details. Showings start 9/5/25. CJMLS 2603758R
