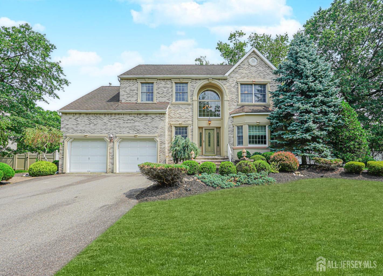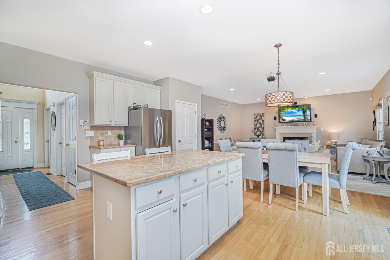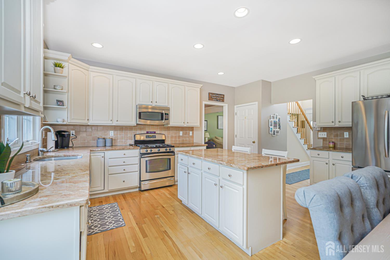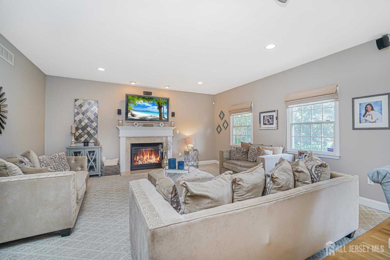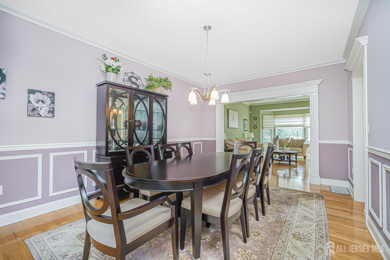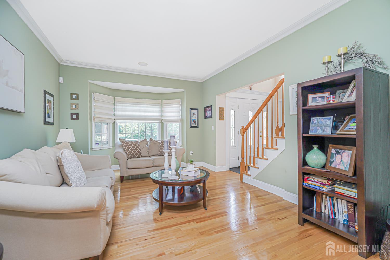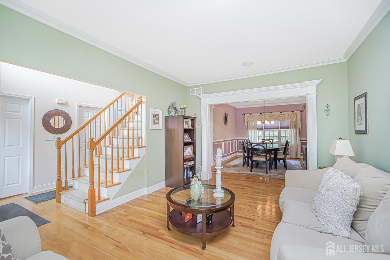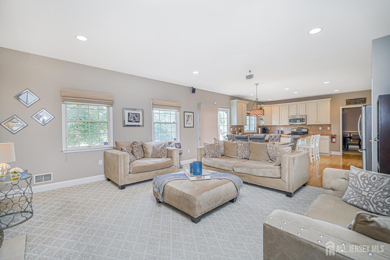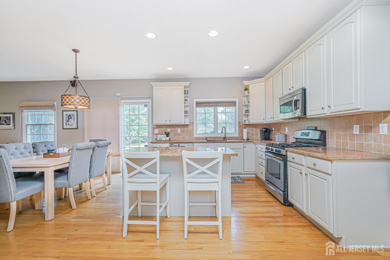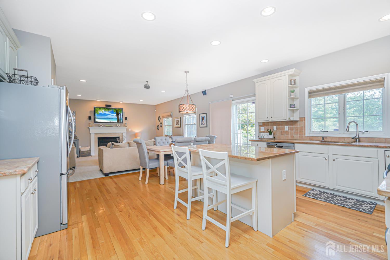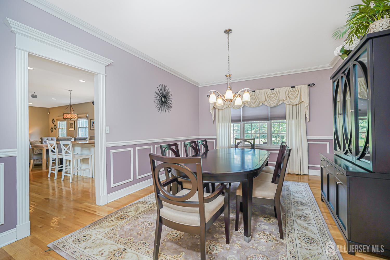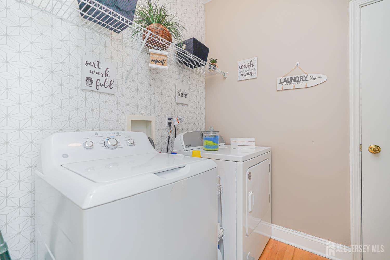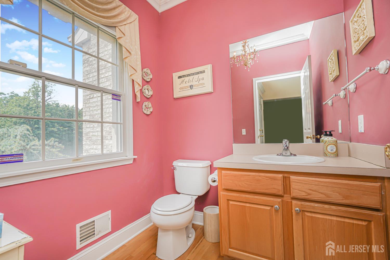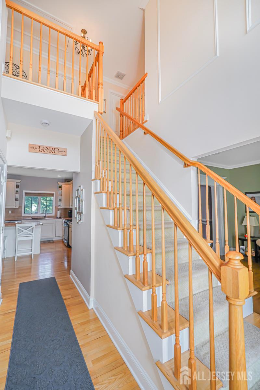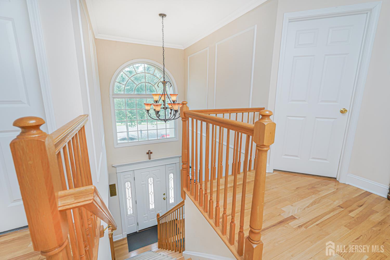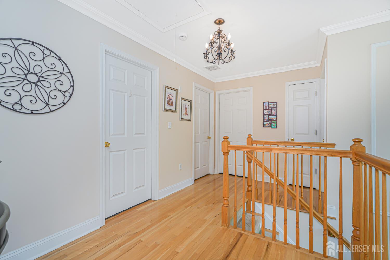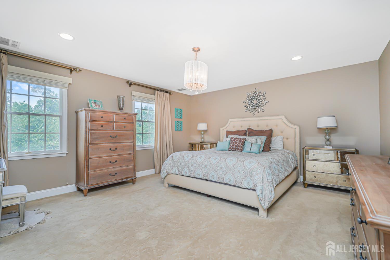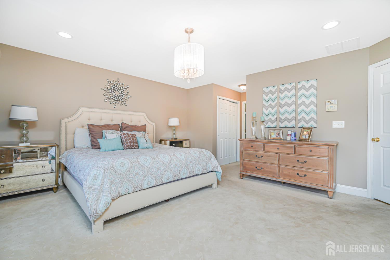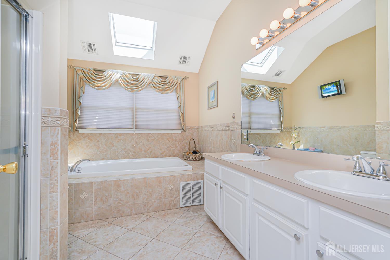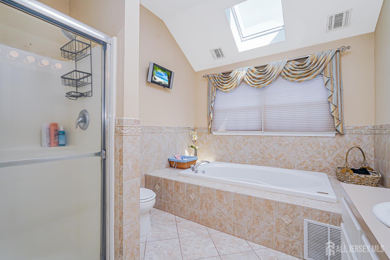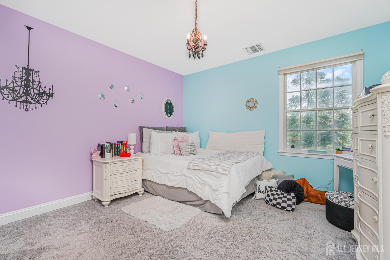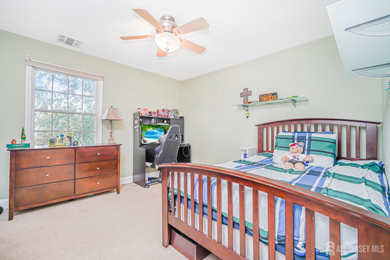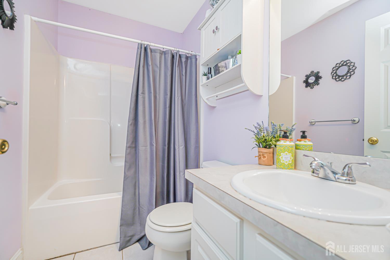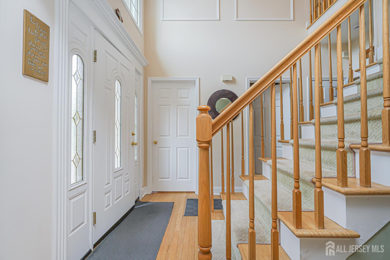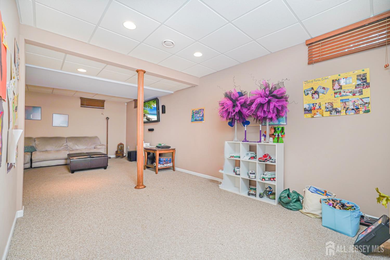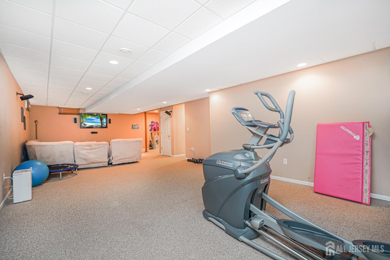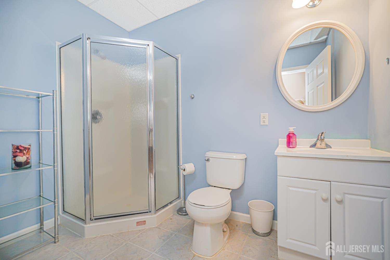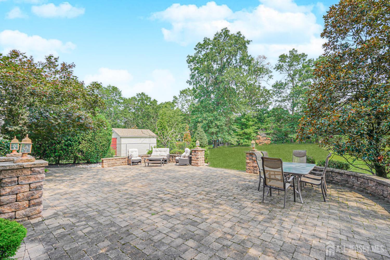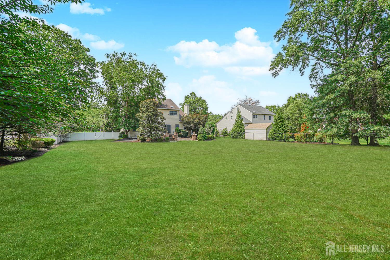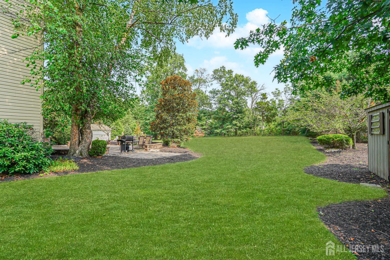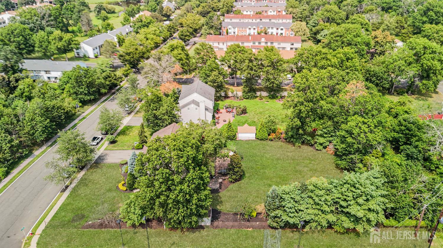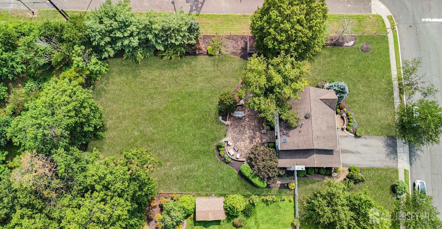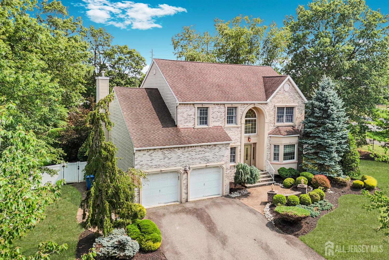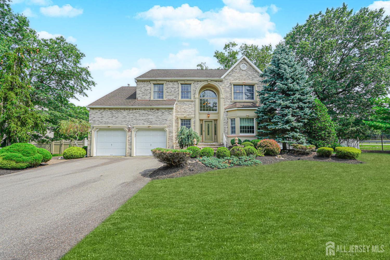444 Buckingham Drive | Piscataway
Welcome to 444 Buckingham Drive - A Stunning home with lots of Space, Style, and Sophistication! Nestled in one of Piscataway's most desirable neighborhoods, this beautifully maintained 4-bedroom, 3.5-bath home offers the perfect blend of elegance and comfort throughout. Step into a dramatic two-story foyer adorned with decorative moldings that set the tone for the refined interior. The heart of the home is a spacious and inviting kitchen featuring granite countertops, a spacious center island, all stainless-steel appliances, and an abundance of recessed lighting, creating a bright, modern feel perfect for everyday living or entertaining guests. The open concept provides a great flow from kitchen to large family room with a nice sized gas burning fireplace that centers the room. Step outside into your private backyard oasis! The sprawling circular Belgium block patio, framed by retaining walls with the right height for extra seating. This .6 acre of property is the perfect setting for summer barbecues, cozy portable firepit nights, or peaceful morning coffee break. Upstairs, generously sized bedrooms provide ample space for relaxation, while the luxurious primary suite includes a private en-suite bath for your own personal retreat. Vaulted ceiling with a pair of skylights adds a dramatic effect to this large bathroom. Jacuzzi soaking tub, separate shower stall, large vanity with double sinks adorns this spa-like room. The fully finished basement offers incredible flexibility - ideal for a media room, gym, guest suite, or home office - complete with a full bath for added convenience. With quality finishes, thoughtful design, and a location that offers both peace and convenience, 444 Buckingham Drive isn't just a house - it's the home you've been waiting for. CJMLS 2602034R
