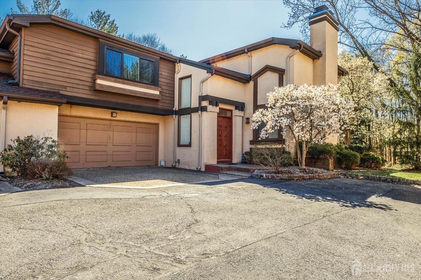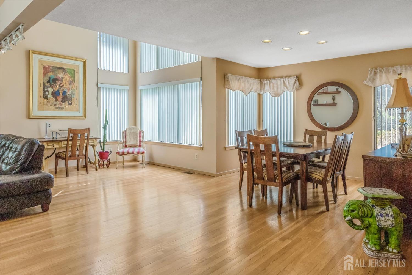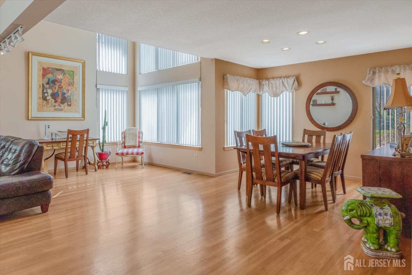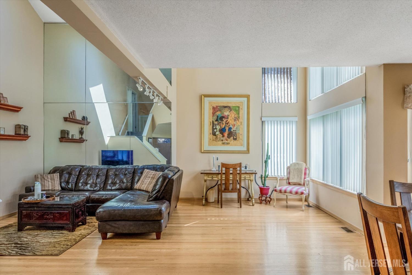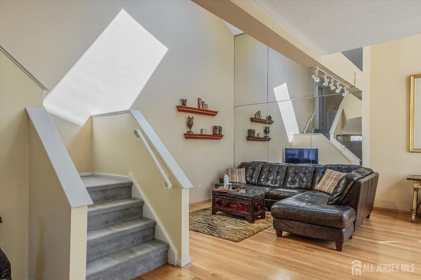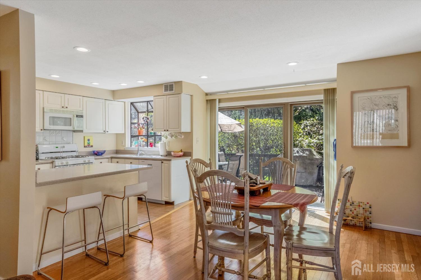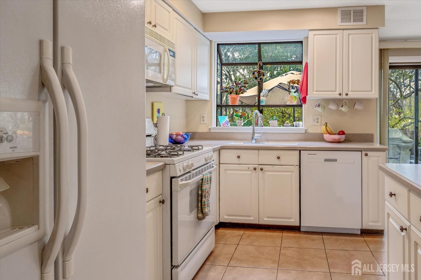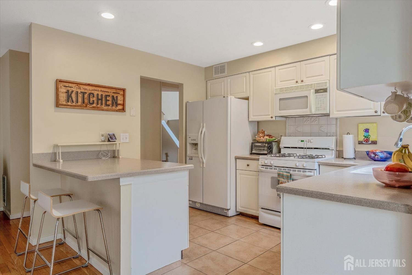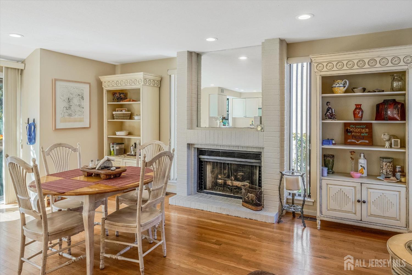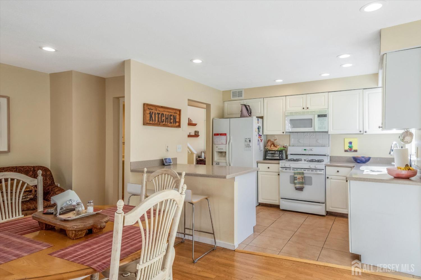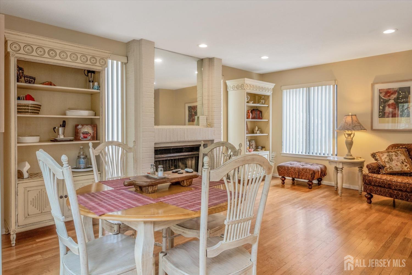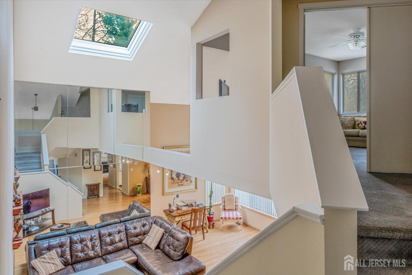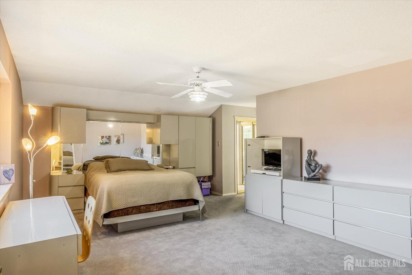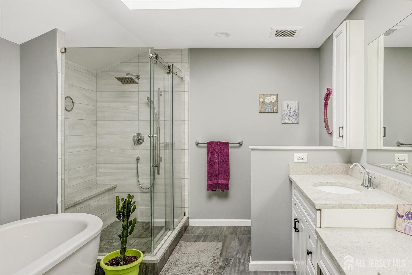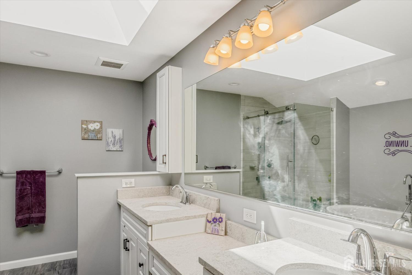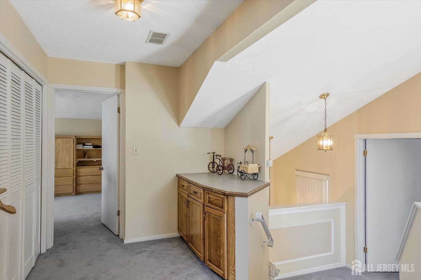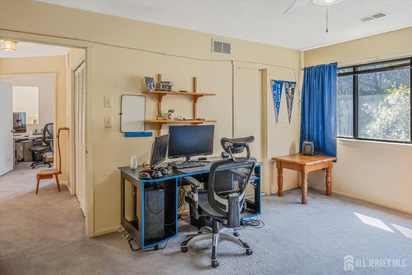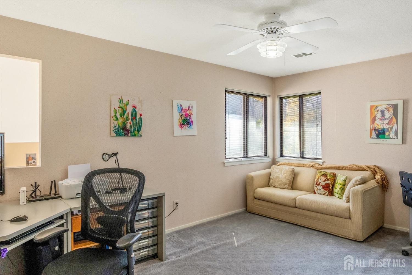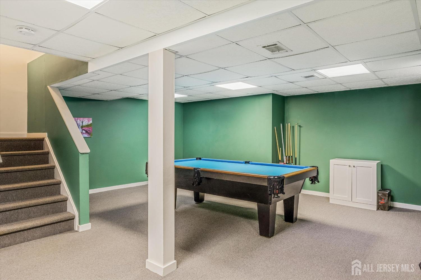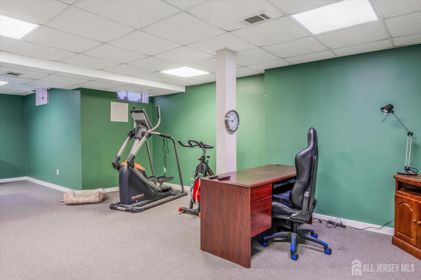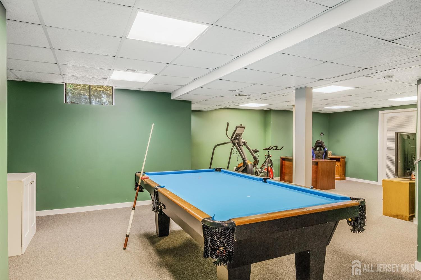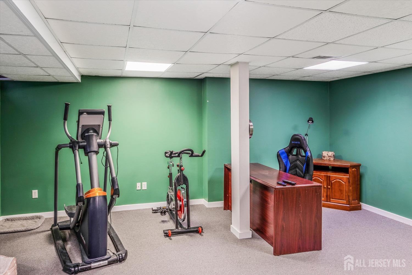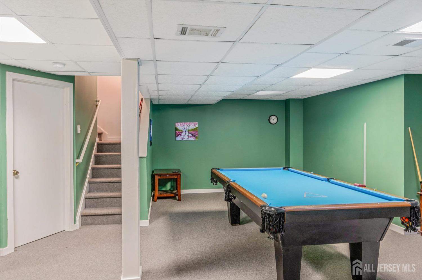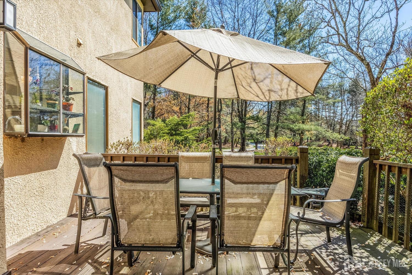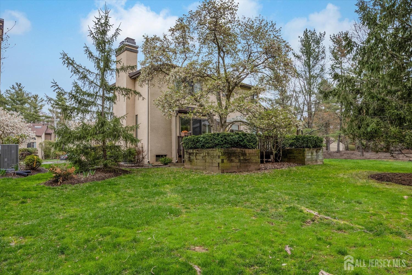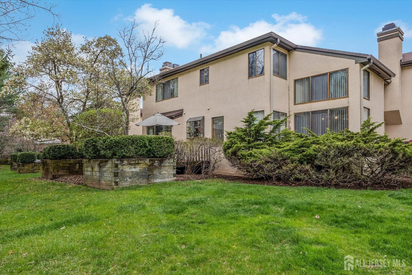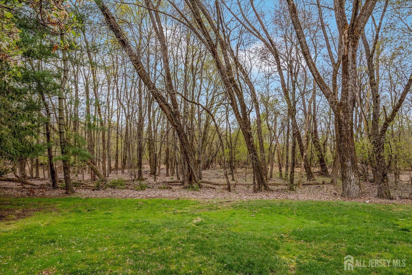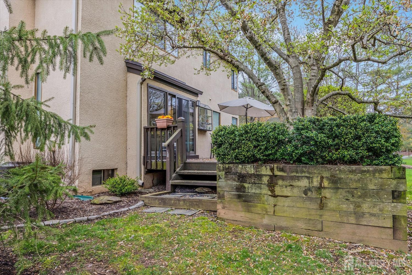441 Sayre Drive |
This highly sought-after LANDING MODEL in the desirable PRINCETON LANDING community perfectly blends STYLE, COMFORT, and an UNBEATABLE LOCATION. Featuring 3 SPACIOUS BEDROOMS, 2.5 BATHROOMS, a 2-CAR GARAGE, and a FINISHED BASEMENT, this home offers generous living space in a serene, beautifully landscaped setting. Step into a GRAND LIVING ROOM filled with NATURAL LIGHT, thanks to a DRAMATIC SKYLIGHT and a WALL OF WINDOWS that frame lush greenery and flood the space with sunshine, creating a warm and welcoming atmosphere. The COZY KITCHEN opens seamlessly into the INVITING FAMILY ROOM with a FIREPLACE. SLIDING DOORS lead to a PRIVATE DECK with the MOST GORGEOUS, UNOBSTRUCTED VIEWS, surrounded by MATURE TREES a perfect space for relaxing or entertaining. Upstairs, you'll find a GENEROUS PRIMARY SUITE with an FULLY REMODELED EN-SUITE BATHROOM providing spa-like experience with double vanity, oversized shower and gorgeous skylight. TWO ADDITIONAL SPACIOUS BEDROOMS and another FULL BATHROOM. The FINISHED BASEMENT provides versatile living space, complete with a CUSTOM CLOSET, SEPARATE ROOM, and HIGH-IMPACT FLOORING WITH PADDING for added comfort and durability. Additional highlights include a NEW WASHER AND DRYER (2024), BRAND NEW AIR CONDITIONER (2024), RECESSED LIGHTS in the kitchen and NUCH MORE! Enjoy access to EXCEPTIONAL COMMUNITY AMENITIES, including SWIMMING POOLS, TENNIS COURTS, and SCENIC WALKING TRAILS. Conveniently located just minutes from DOWNTOWN PRINCETON, MAJOR HIGHWAYS, and the PRINCETON JUNCTION TRAIN STATION, and within the TOP-RATED WW-P SCHOOL DISTRICT, this home offers the PERFECT COMBINATION of COMFORT, LOCATION, and LIFESTYLE. CJMLS 2512655R
