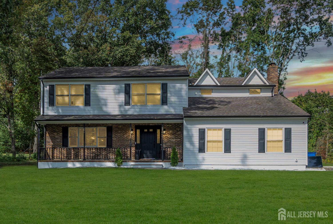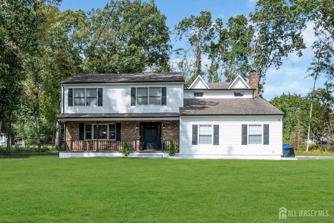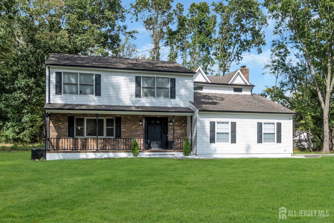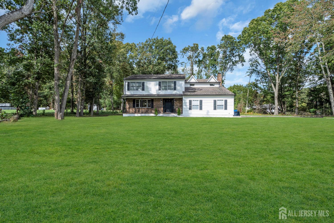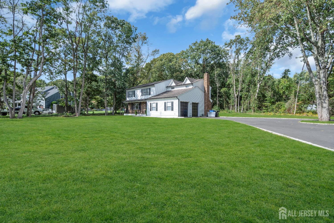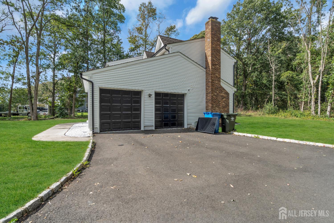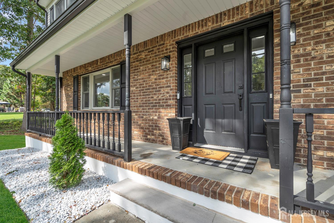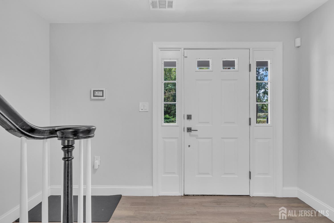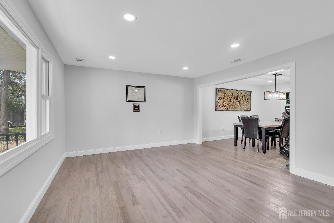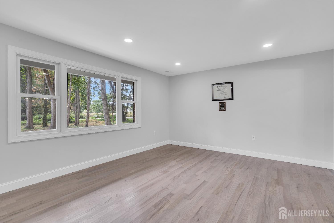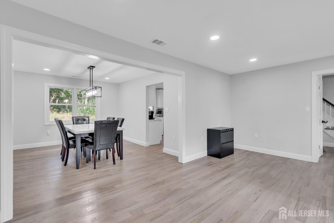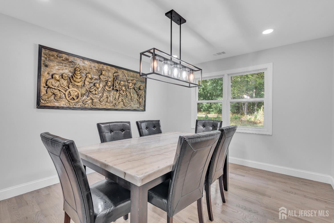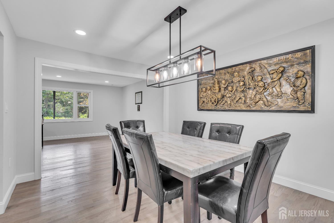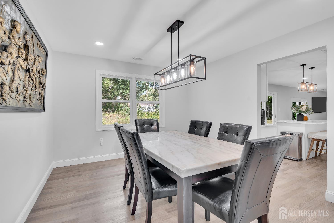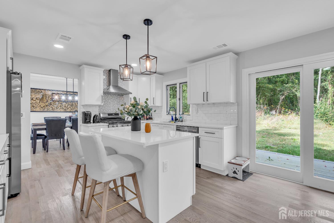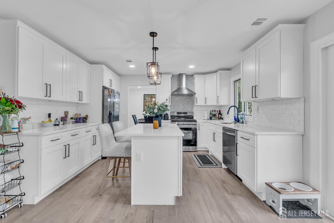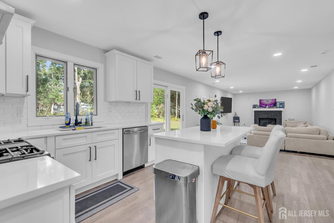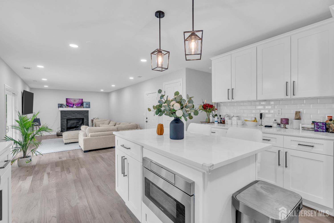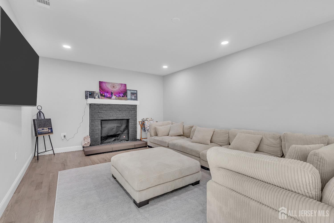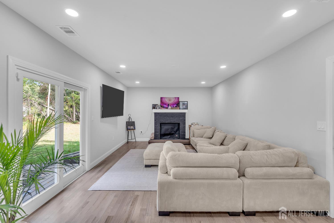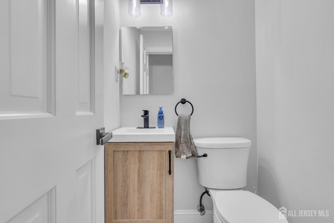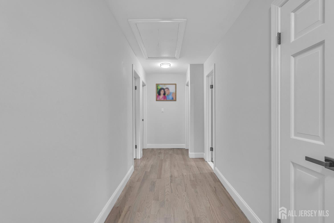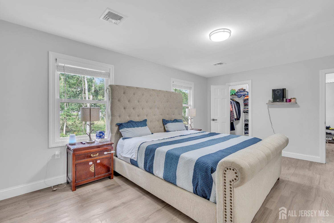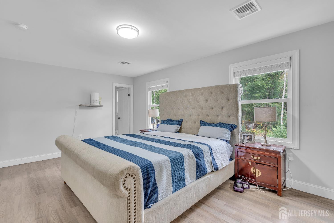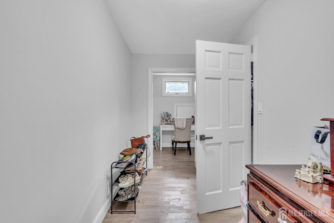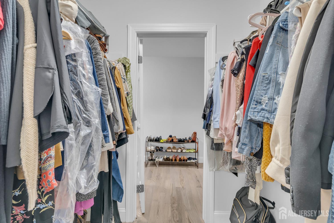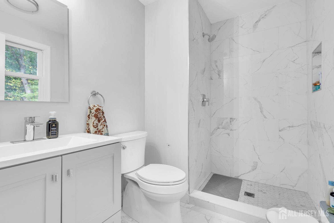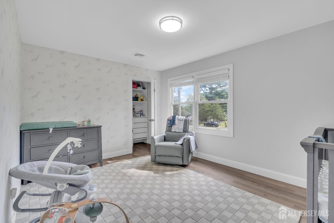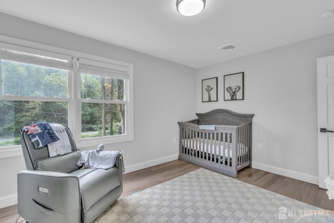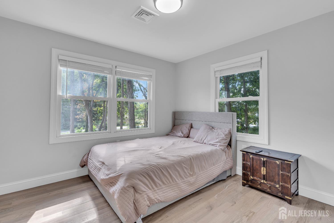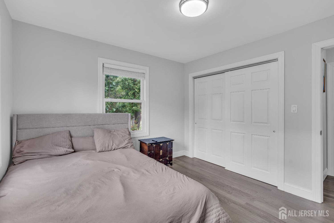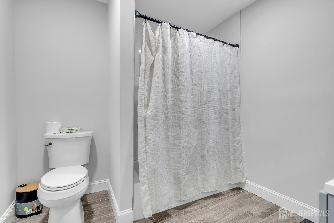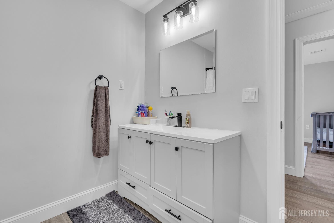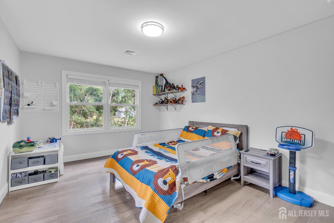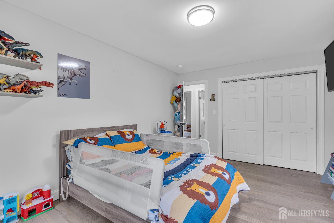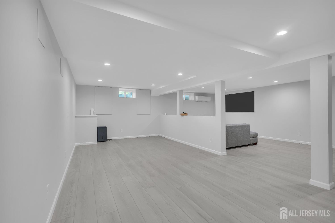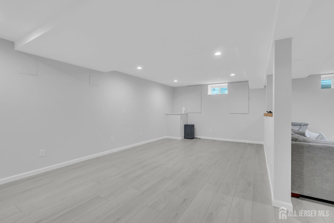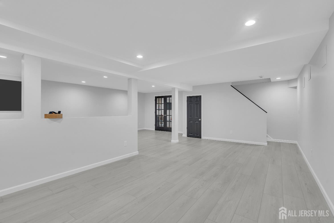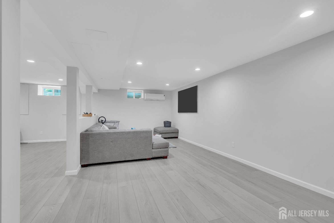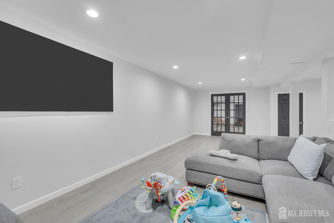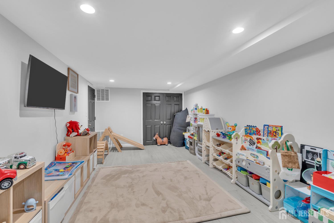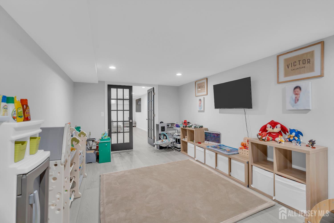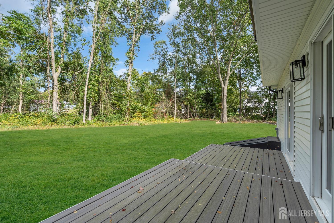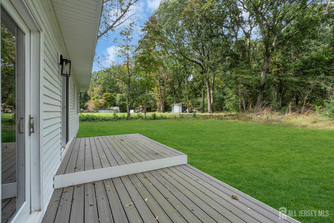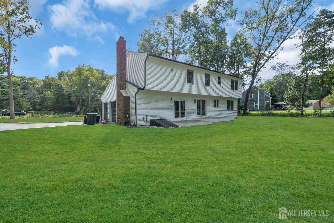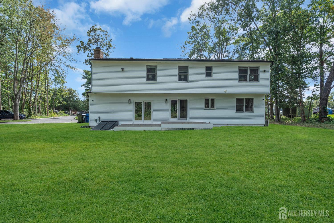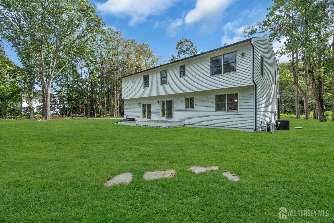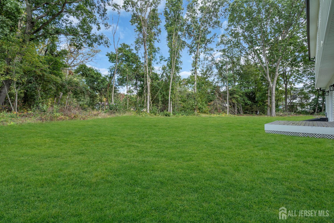10 Jake Brown Road | Old Bridge
Welcome to this stunning, fully reimagined modern home situated on a large private lot with a newly redone extended drivewayperfect for accommodating multiple vehicles with ease. As well as brand new siding! The curb appeal is unmatched, featuring a spacious front porch ideal for relaxing or entertaining. Step inside and prepare to be impressed. Every inch of this home has been thoughtfully renovated with a contemporary design and luxurious finishes. The bright, open-concept floor plan creates a seamless flow between the gourmet kitchen and inviting living room, with additional dedicated spaces including a formal dining room and a second, oversized formal living roomideal for entertaining on any scale. Upstairs, you'll find extra-wide hallways leading to four generously sized bedrooms. The massive primary suite is a true retreat, featuring two large closets, including one exceptionally large multiple room closet to accommodate even the most extensive wardrobe. A spacious upstairs laundry room adds everyday convenience and includes an attached bonus space, perfect for folding, organizing, or even crafting. The fully finished basement expands your living space with a huge bonus/family room and a separate area ideal for a kids' playroom, home gym, or officethe possibilities are endless. Outside, enjoy a new deck overlooking a large, flat backyarda blank canvas ready for your dream landscaping, pool, or garden oasis. This home truly has it allstyle, space, and sophisticationall in a turnkey package. Don't miss the chance to make this modern masterpiece your forever home. CJMLS 2605672R
