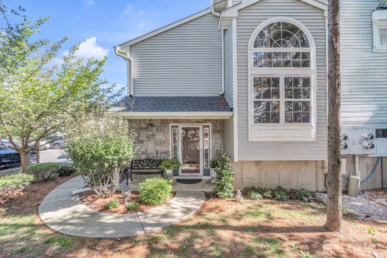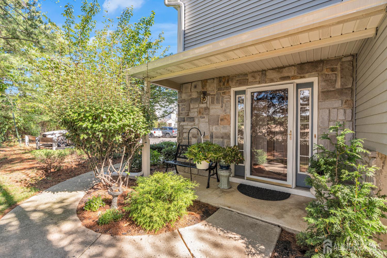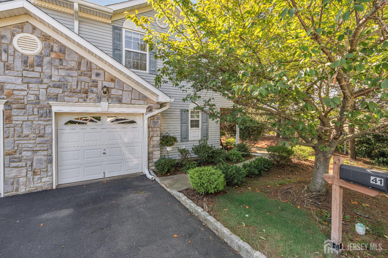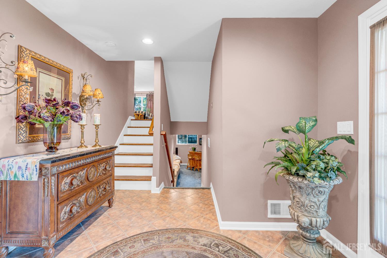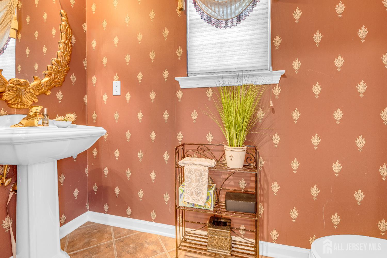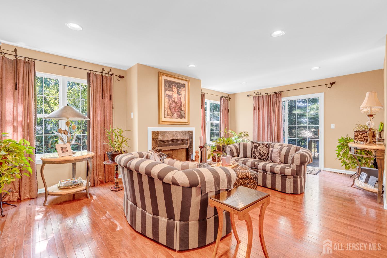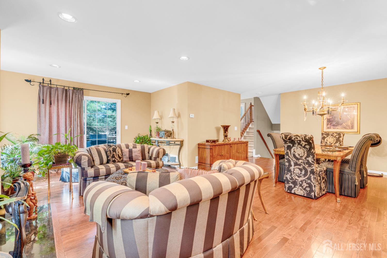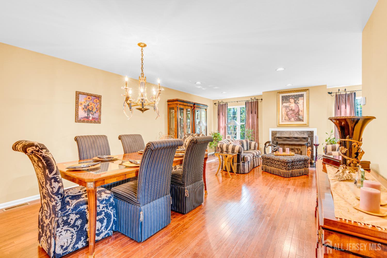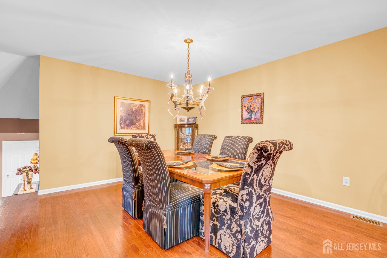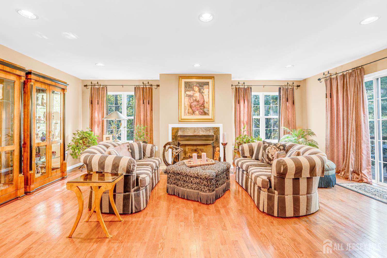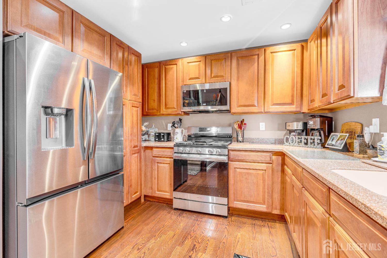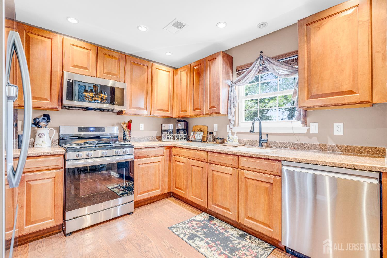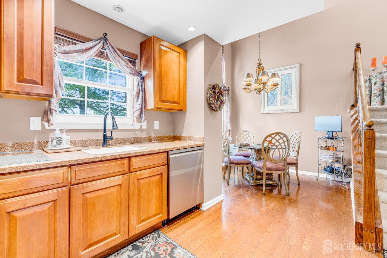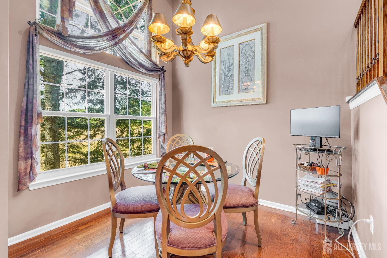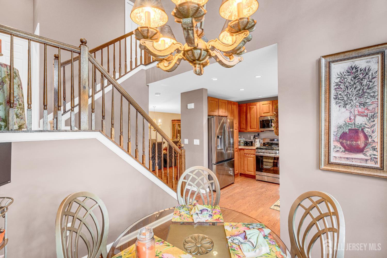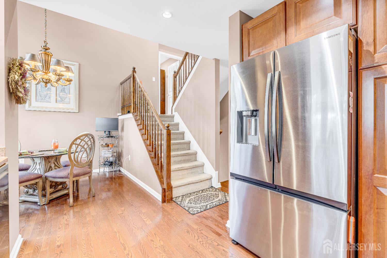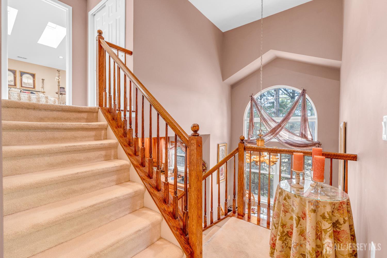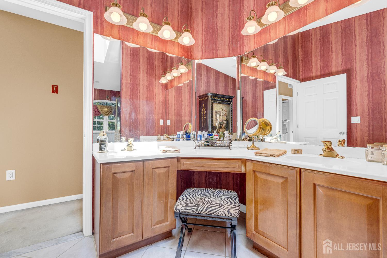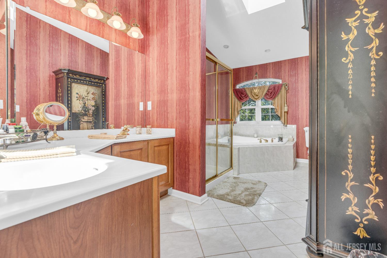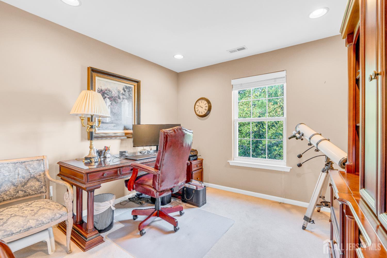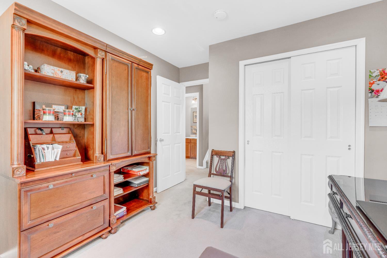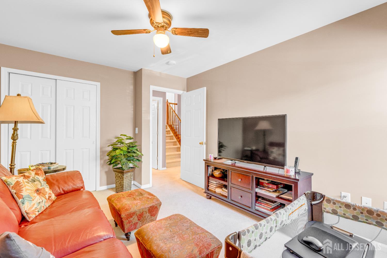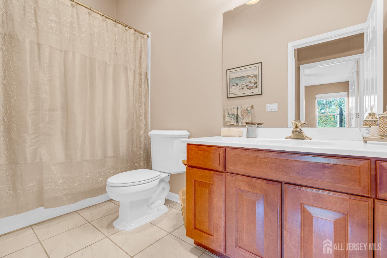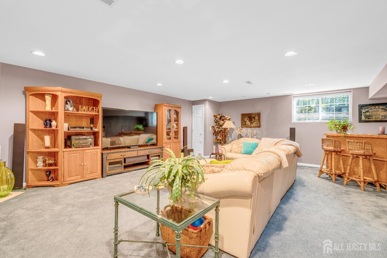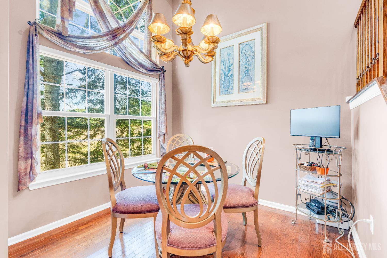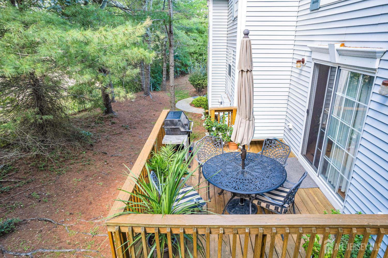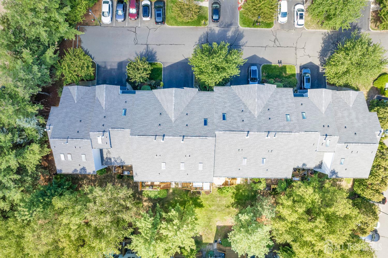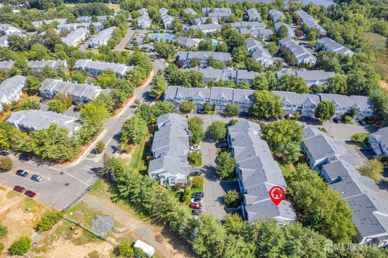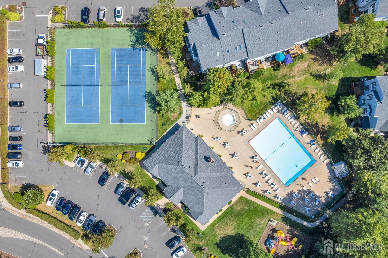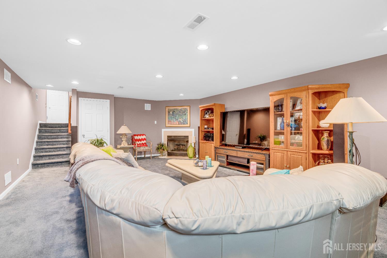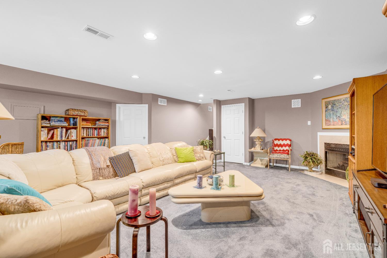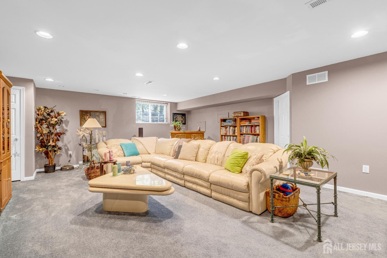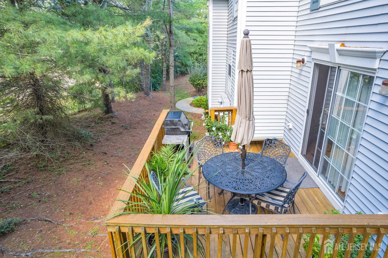41 Capica Court | Old Bridge
Welcome to Bridgepointe Where Comfort Meets Convenience. Step into this beautifully updated 3-bedroom, 2.5-bath End Unit home nestled in one of the area's most desirable communities. Designed with modern living in mind, this great layout features rich hardwood floors that flow effortlessly throughout the main level, creating a bright and cohesive space perfect for both relaxing and entertaining. The heart of the home a sleek, well-appointed kitchen offers the functionality today's lifestyle demands, featuring New Samsung Appliances, while the spacious livingroom with gas fireplace and dining areas invite gatherings large and small and offers sliders to the rear deck to enjoy the great outdoors. (rear deck to be replaced in 2026) Downstairs, the finished lower level with additional gas fireplace provides flexible space for entertaining, or a relaxing media room, and the insulated attached garage adds convenience and extra storage. Upstairs, retreat to your luxurious primary suite, complete with dual custom closet suites and a spa-like ensuite bath featuring a soaking tub and separate shower. Two additional bedrooms, a full bath, and second-floor laundry make daily routines a breeze. With numerous upgrades throughout this home is move-in ready and full of thoughtful touches. Bridgepointe residents enjoy resort-style amenities including a sparkling inground pool, clubhouse, fitness center, tennis courts, playgrounds. HOA fees cover lawn care, snow removal, and trash collectiongiving you more time to enjoy the lifestyle you deserve. Ideally located near the Garden State Parkway, Park & Ride, train stations, top-rated schools, shopping, dining, and the Jersey Shore beaches, this home offers the perfect blend of style, location, and low-maintenance living. CJMLS 2603365R
