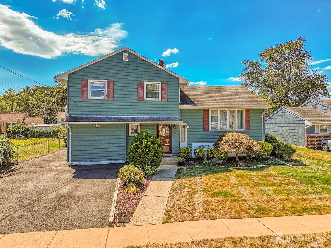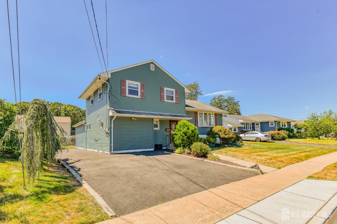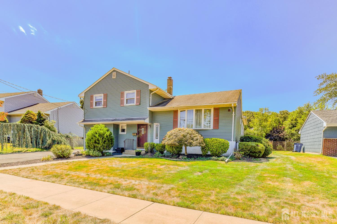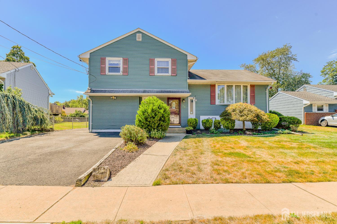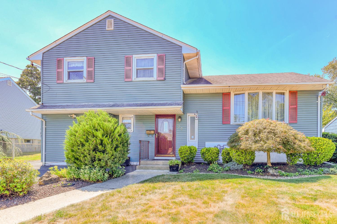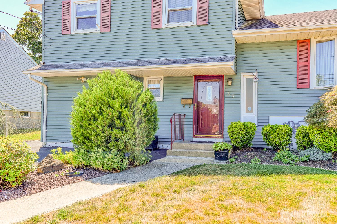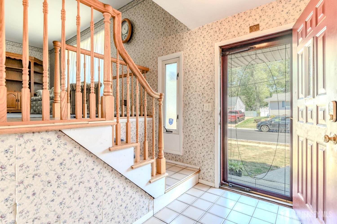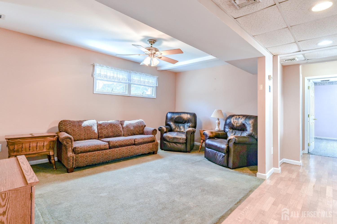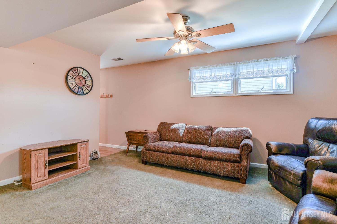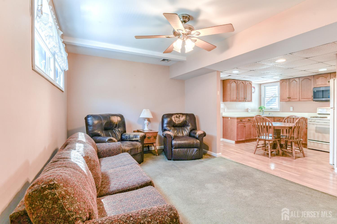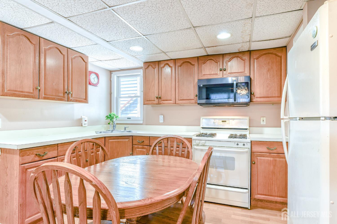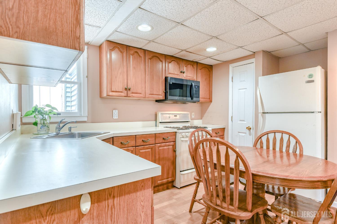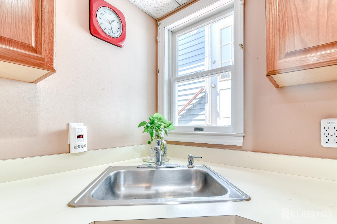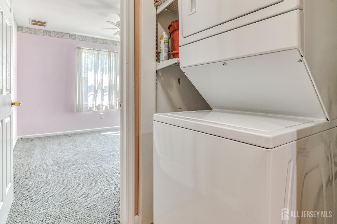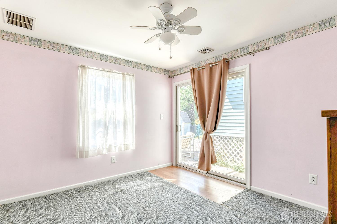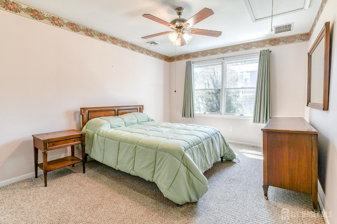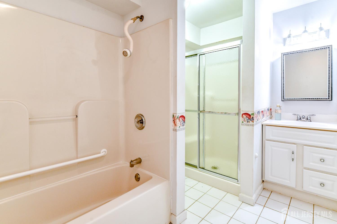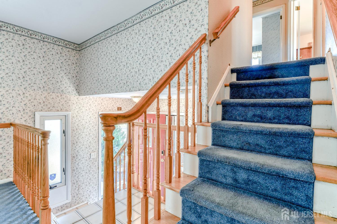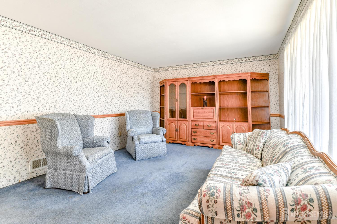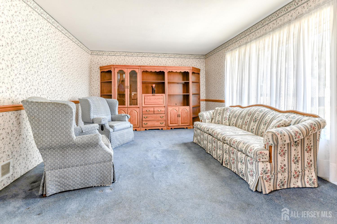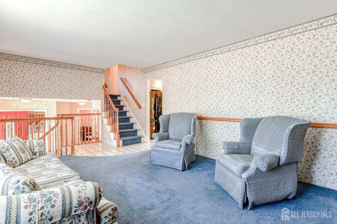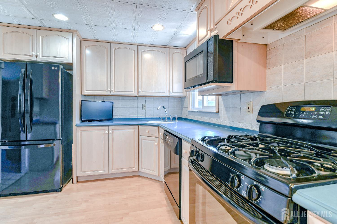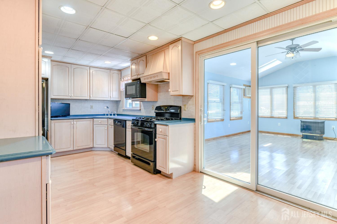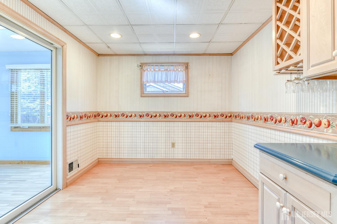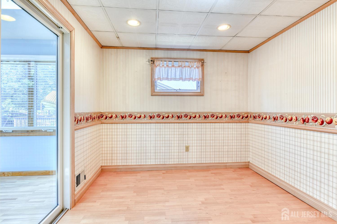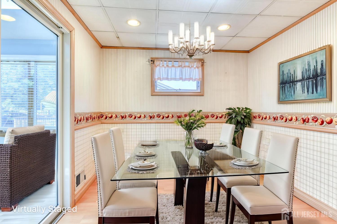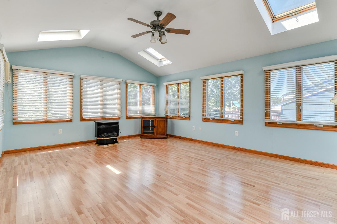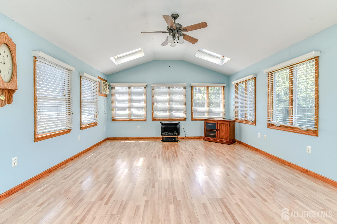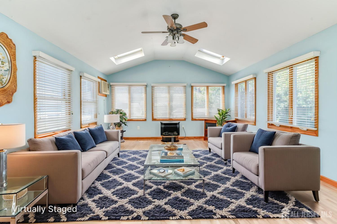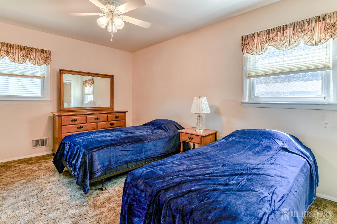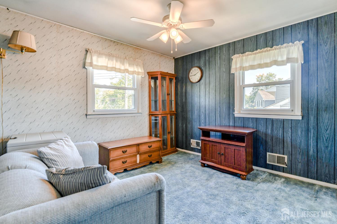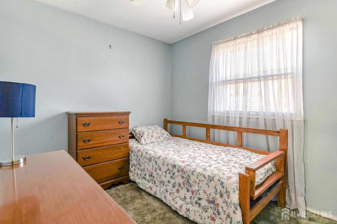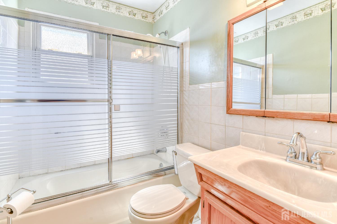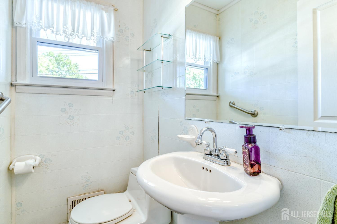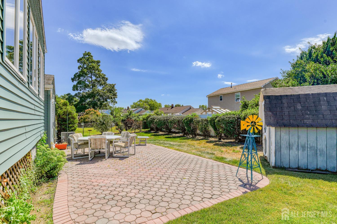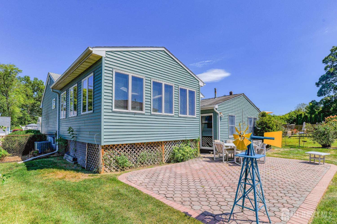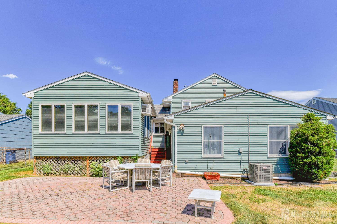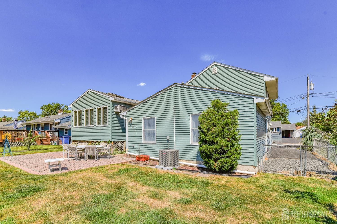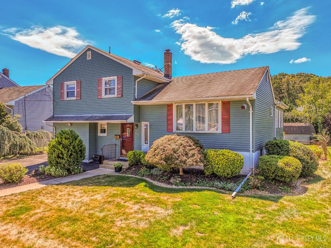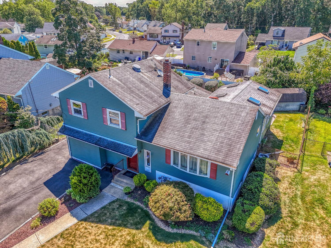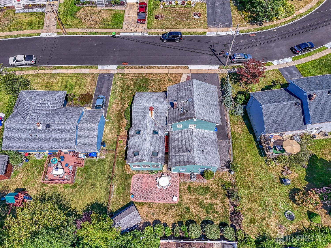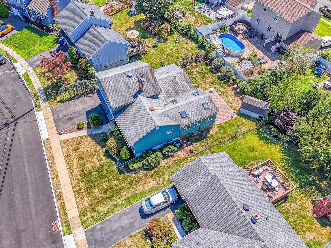23 Mercer Road | Old Bridge
This is the home you've been searching for! This fantastic split level style home features a first floor in-law suite that is the perfect way to give you and your loved ones the space and privacy you're looking for! You enter the home into the lovely foyer, and then through the private door into the in-law suite. It features a great eat-in kitchen with plenty of counter and cabinet space, a den just made for relaxing, and a great full bath with both a tub shower and stall shower! There are two bedrooms here, both with great closet space, and one features sunny sliders to the backyard! All this, plus its own stackable washer and dryer! The first floor also has a great half bath off of the foyer for guests! Upstairs, you find yourself first in the spacious living room, with its sunny bow window and hardwood floors under the carpeting! The main kitchen is large and boasts wonderful cabinet and counter space, recessed lighting, and a large dining area! Off the kitchen is the crown jewel of this home - the sunroom! The sunroom boasts windows all around, four skylights, and a door to the backyard! It's the perfect place to spend time with a good book, or just scroll through your phone! Upstairs, you'll find three great bedrooms, each with hardwood floors under the carpeting! There's also a full bath with a tub shower! This home also includes a large basement with a second laundry area, plus a room that could be used as an office, den, and more! Outside, the backyard is fully fenced and picture-perfect, and boasts a large paver patio where you'll enjoy spending time outside! There's also plenty of off-street parking on the extra large driveway, and a handy shed! Homes like this are hard to find - don't miss out! Showings start 8/30! CJMLS 2603299R
