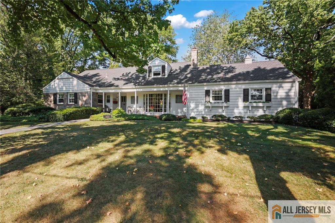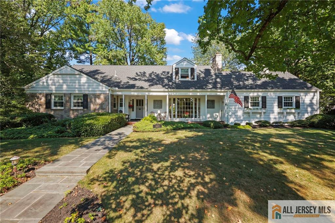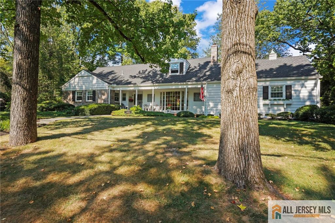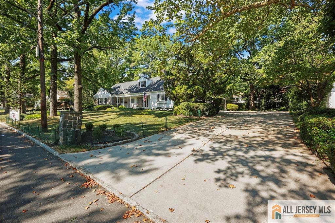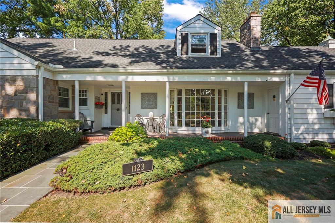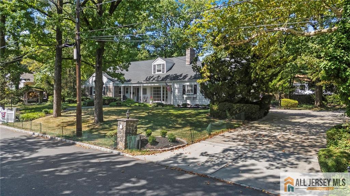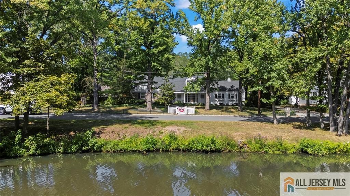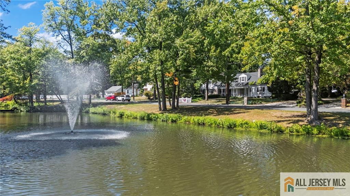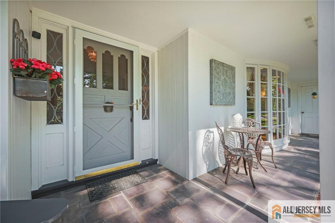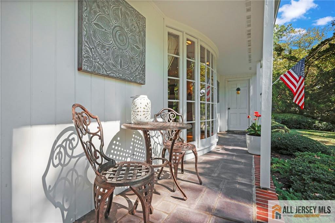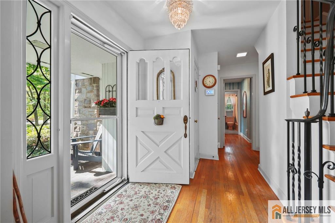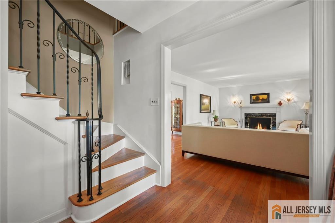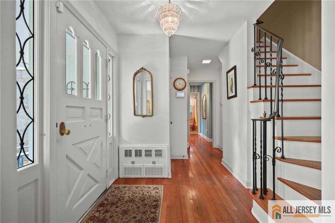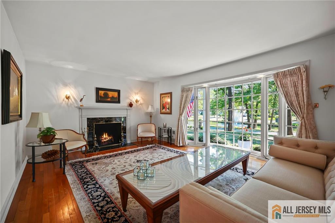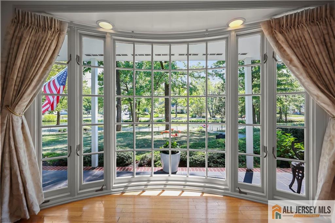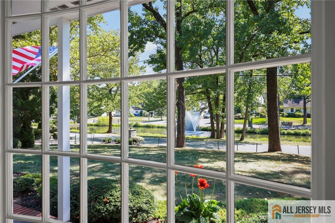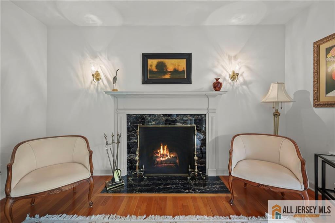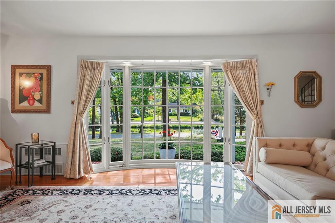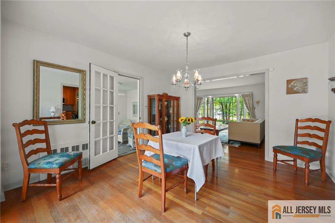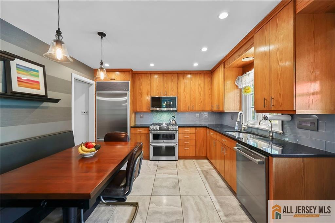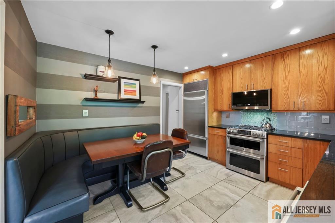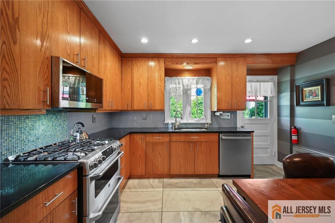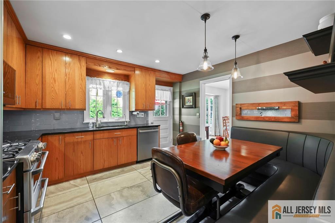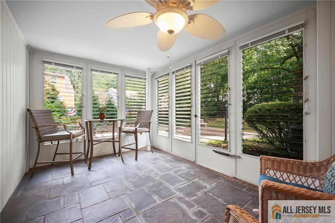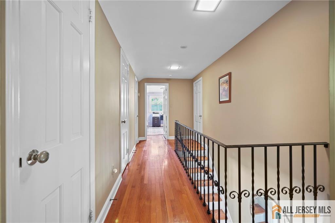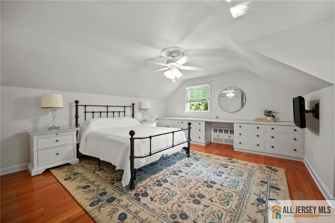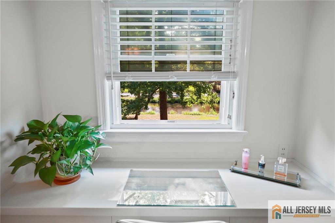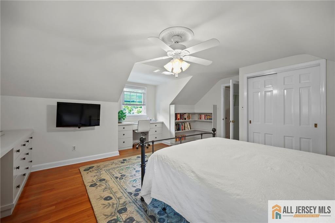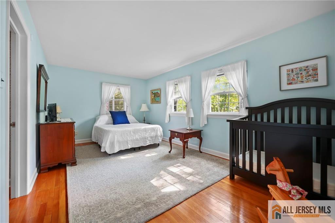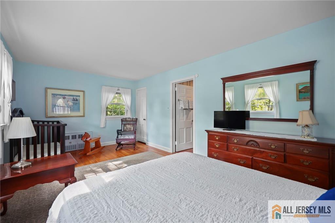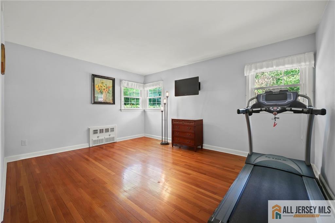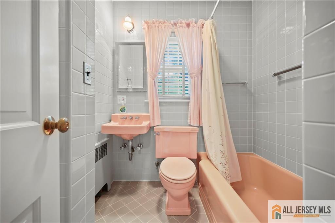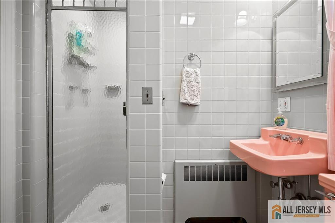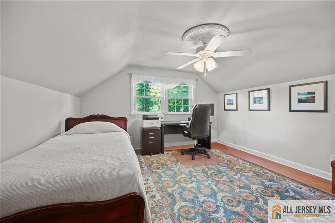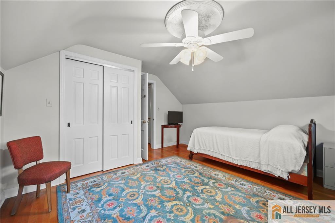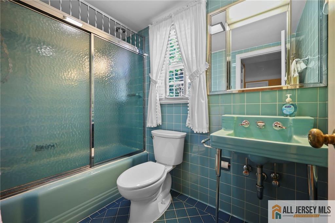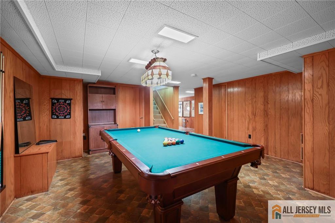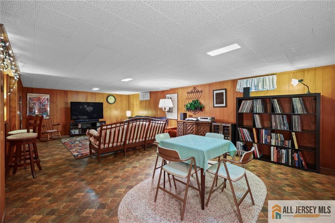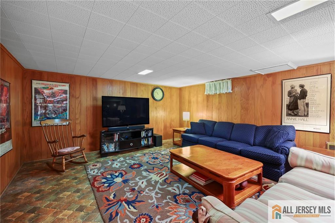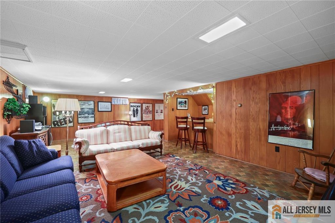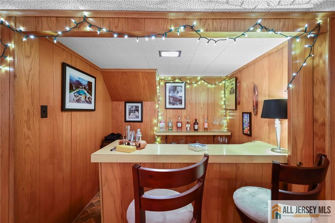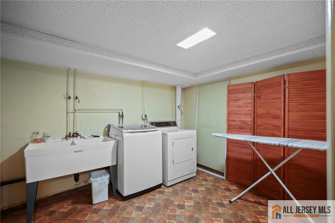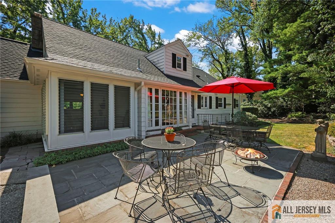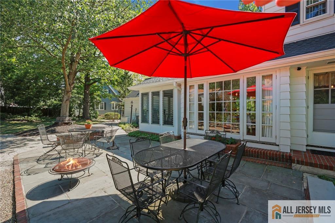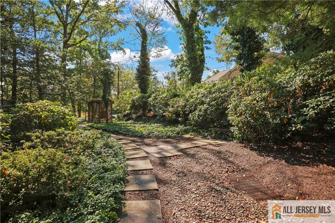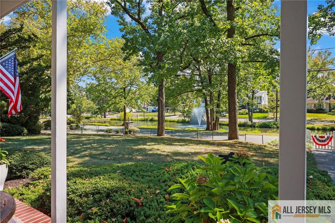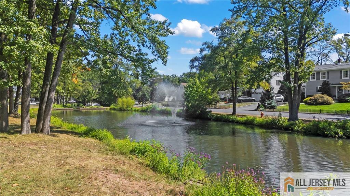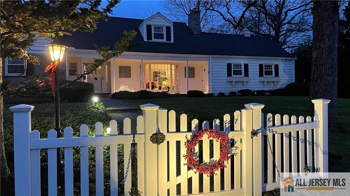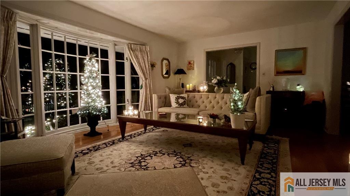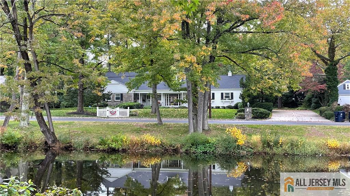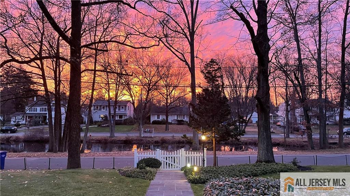1123 N Boyd Parkway | North Brunswick
Location! Nestled in the sought-after Colonial Gardens section of North Brunswick, this custom-built Colonial Cape offers rare pond-front living with timeless craftsmanship and modern upgrades. Overlooking charming Boyd Ponda township-maintained park with a playground, fishing, benches, and picnic tablesyou'll enjoy year-round natural beauty, seasonal foliage, and a vibrant community atmosphere. Step inside to a sun-drenched interior with floor-to-ceiling windows in both the living and dining rooms, flooding the home with natural light and showcasing breathtaking pond views. The elegant living room features a working wood-burning fireplace, the formal dining room provides direct access to the screened Florida room with jalousie windows and slate flooringperfect for relaxing or entertaining. The covered front porch offers yet another space to enjoy the serene pond setting. The thoughtfully designed kitchen includes a custom-built-in banquette, Sub-Zero refrigerator, Bosch dishwasher, GE Caf double gas oven/stove, LG microwave, granite countertops, custom wood cabinetry, tiled backsplash and floors, a large Elkay sink with Moen faucet, recessed and under-cabinet lighting, and a window overlooking the lush backyard gardens. This home offers four bedrooms and 2.5 baths, with two bedrooms on the main level and two on the second floor. The spacious upstairs primary suite includes built-in dressers, cabinets, and bookshelves, with ceiling fans in both upstairs bedrooms. Bathrooms are thoughtfully updated. The finished basement includes a bar with sliding doors, a pool table (included), laundry with washer/dryer, and ample closets and shelving. Two attic spaces; one pull-down above the garage wing and a walk-in attic within the home provide even more storage. Enjoy a professionally landscaped property with mature trees, shrubs, and gardens. A large slate patio with stone wall and raised garden beds creates an inviting backyard retreat. The front yard features an Amish swing overlooking the pond, included with the home. Not to be overlook are; oversized two-car side-entry garage; newer roof, gutters, and gutter guards; hardwood and tile flooring throughout; pocket doors in the kitchen and dining areas;two-zone gas heat and newer central AC (first floor); natural gas Generac generator; ADT alarm system; Unique details throughout. CJMLS 2660445M
