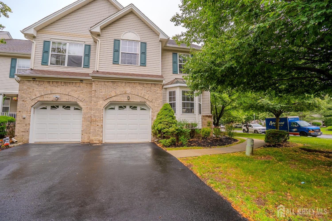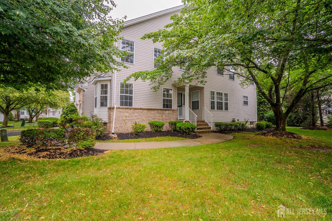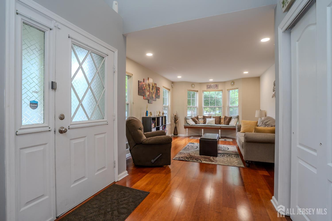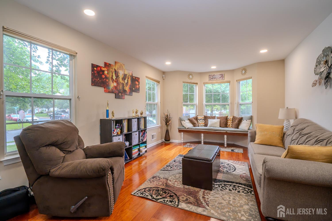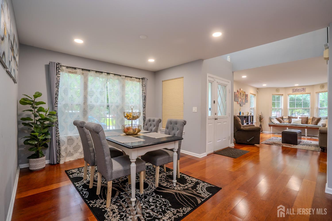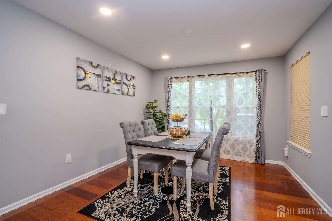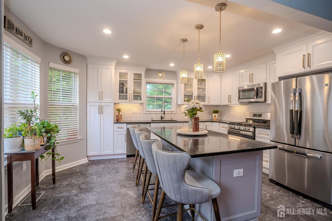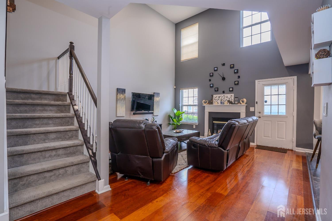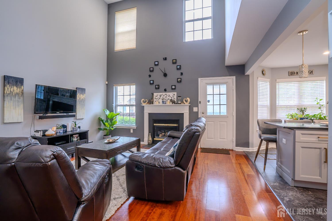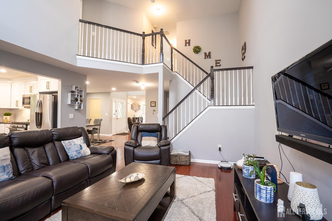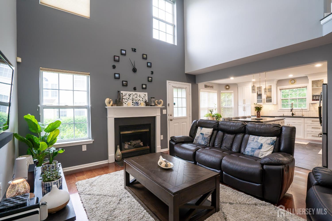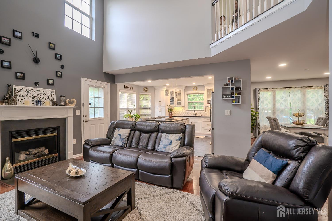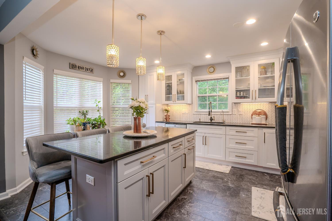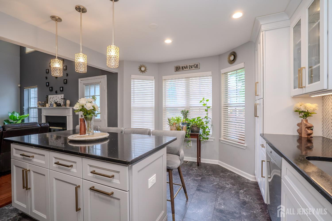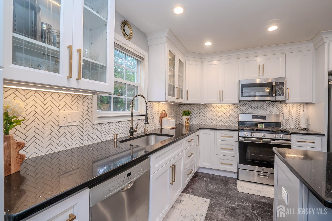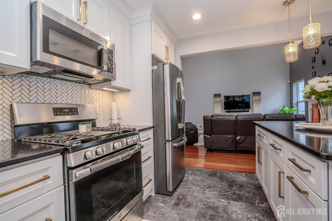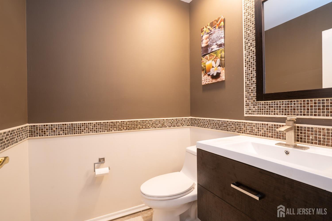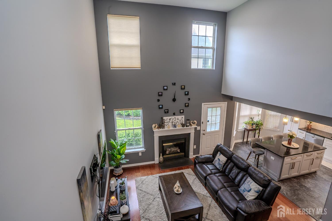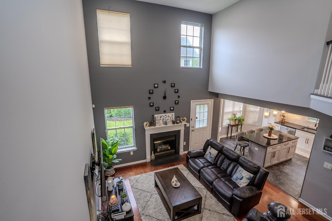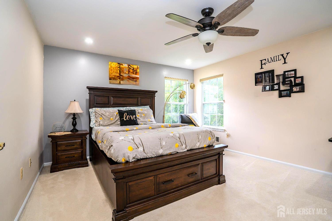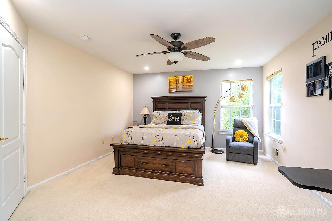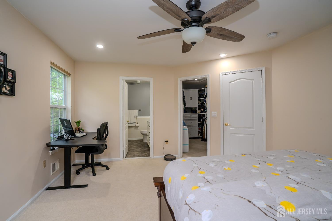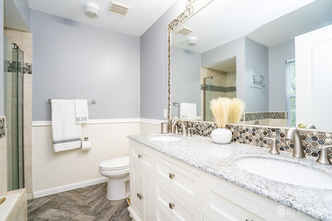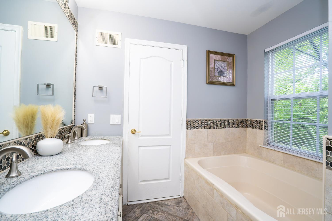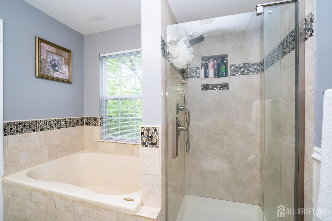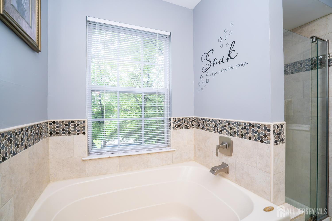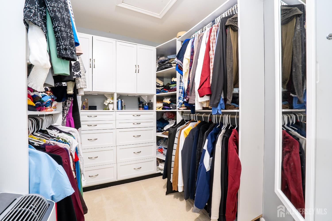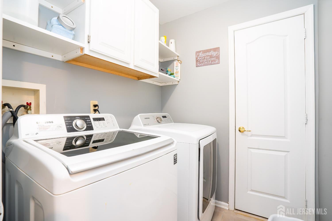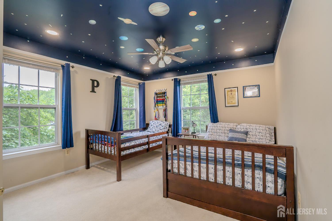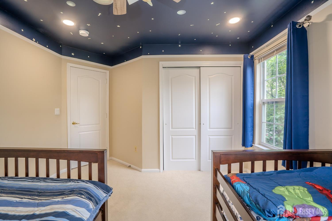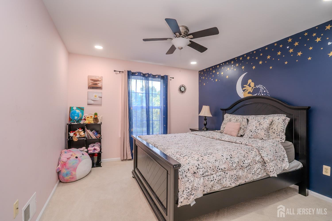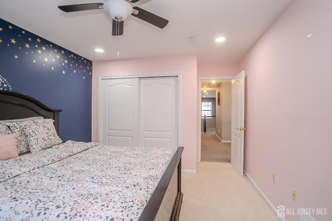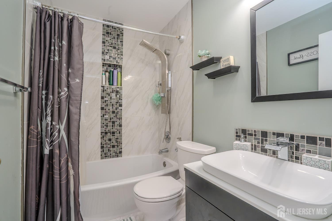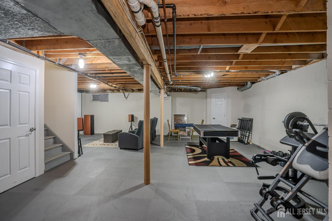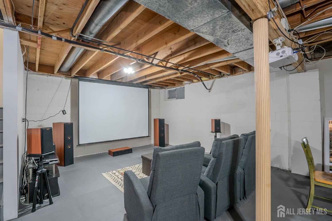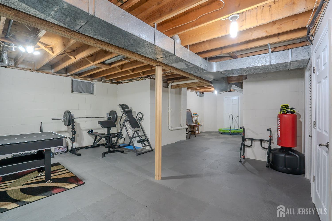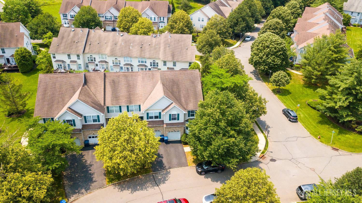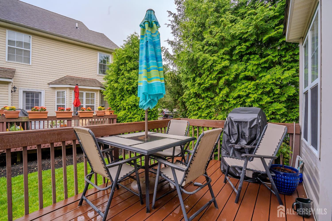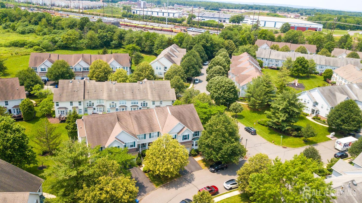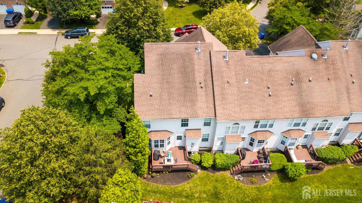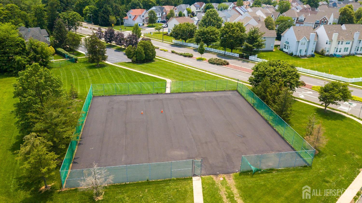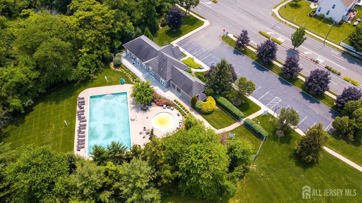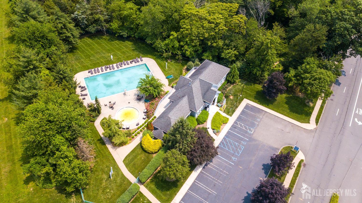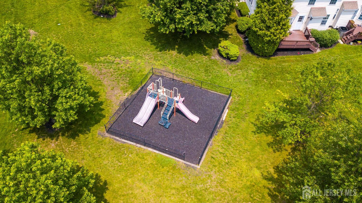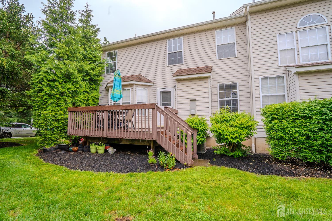108 Jared Drive | North Brunswick
Beautifully upgraded North facing front door three bedroom end-unit townhouse is located in great Renaissance Meadows community. This approx 1856 sqft townhouse features a sunlit open layout, renovated kitchen with quartz kitchen countertops, upgraded cabinetry, and modern fixtures. Kitchen is open layout type with two story family room with lot of windows for natural light. Kitchen is fully upgraded with a center island, recess lighting, under the cabinet lighting, quartz countertop, stainless steel appliances etc. From family room there is a door opening to deck and backyard for outdoor relaxing. Upstairs there are three spacious bedrooms and a laundry room located in the hallway. Luxurious master suite with dual vanity, granite countertop, spa-style bath and a fully customized closet featuring built-in storage. All bathrooms are updated with marble vanities and stylish tile work. Interior painted in a clean, neutral color palette. Kids' bedrooms are uniquely designed to inspire and delight. Home includes smart Z-Wave-enabled light switches for wireless control and modern convenience. Recessed lighting on all rooms, ceiling fans in all bedrooms, newer HVAC and a newer garage door. HOA includes exterior maintenance, deck, and upcoming roof replacement (2025). Basement is nicely arranged for entertainment. Basement has gym type flooring ideal for kids. Currently its being used for watching movies, gym and play area etc. Prime location near shopping, dining, and commuter routes. Shoprite, Wallgreens, Dollar store, Day Care centers etc are very close by. There is Costco, BJ's, Target, Walmart etc are close by location. There are also lots of restaurants in Rt 27. Jersey Ave and New Brunswick stations are short drive from here for trains to NYC. There is park & ride near tower center in East Brunswick which is also close by. Move-in ready and meticulously maintained. Price is negotiable. CJMLS 2515189R
