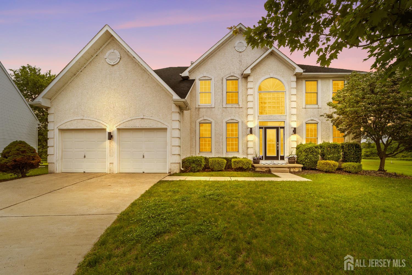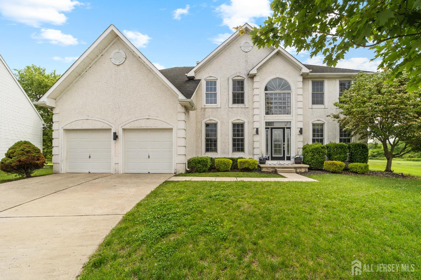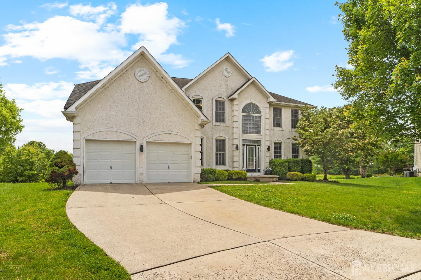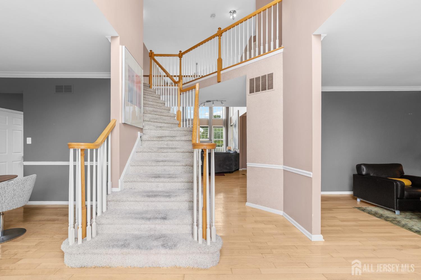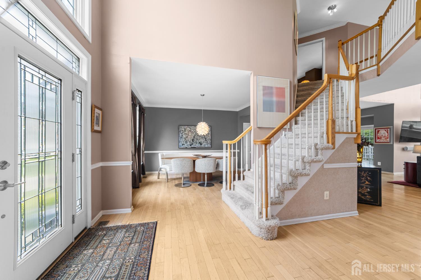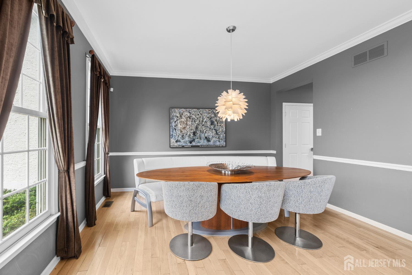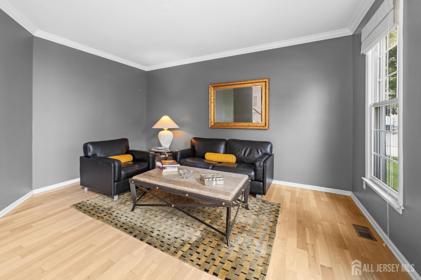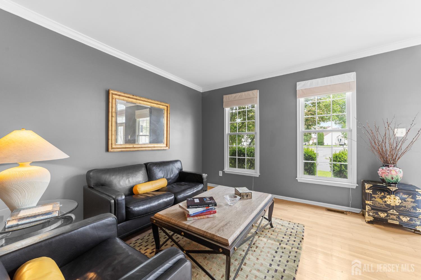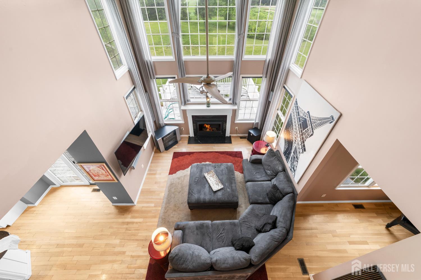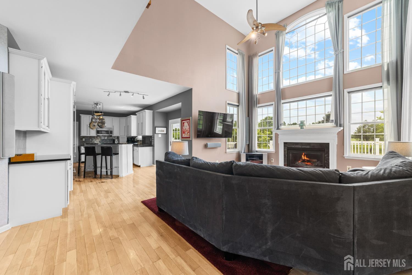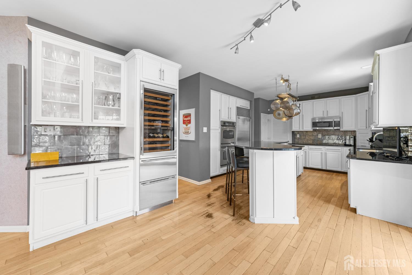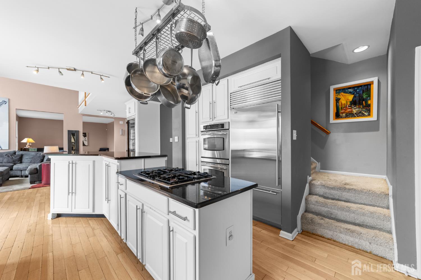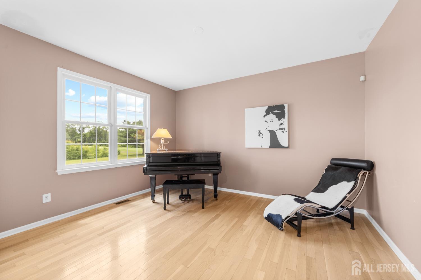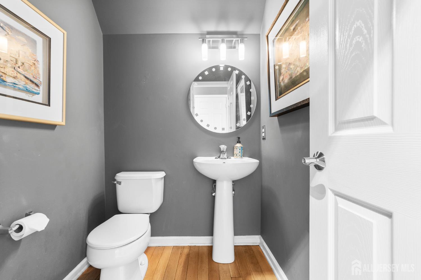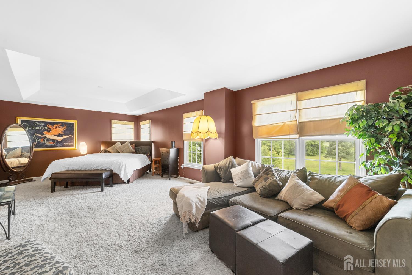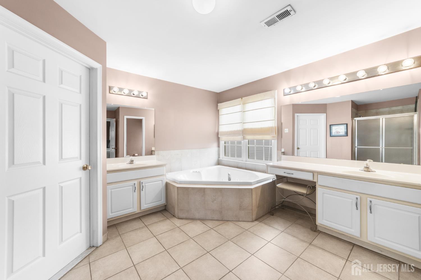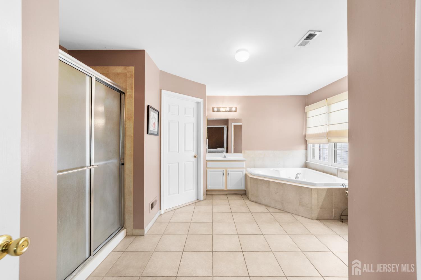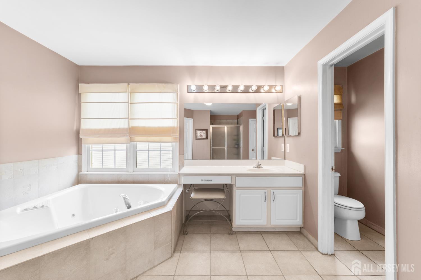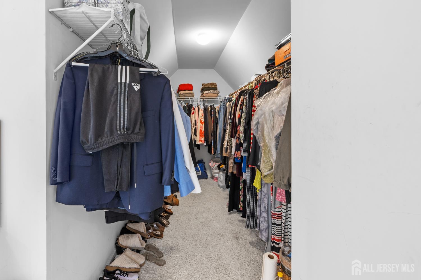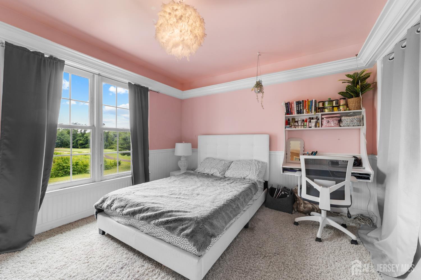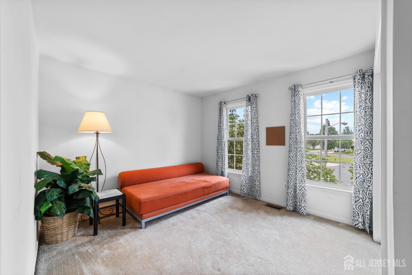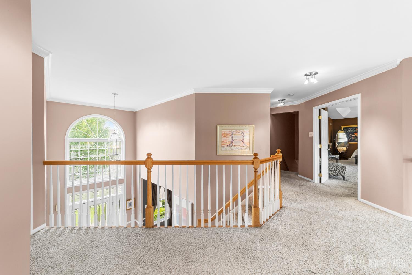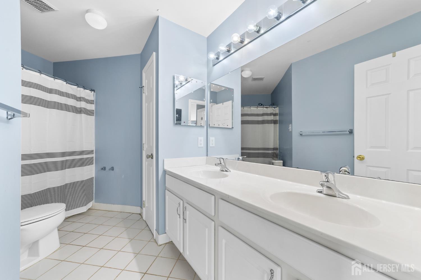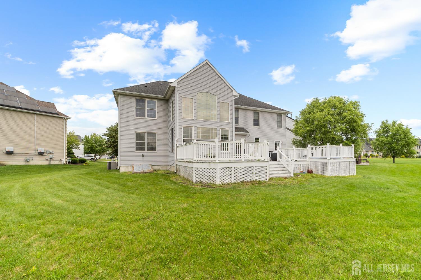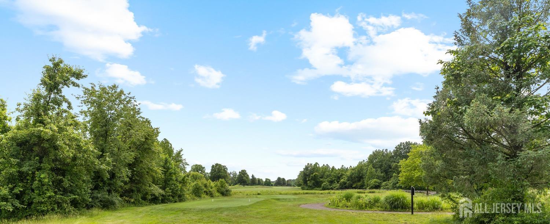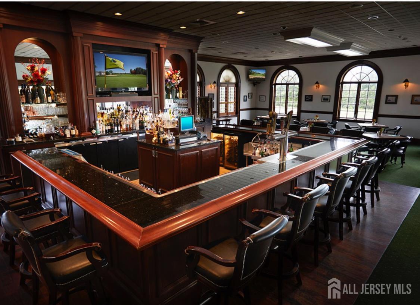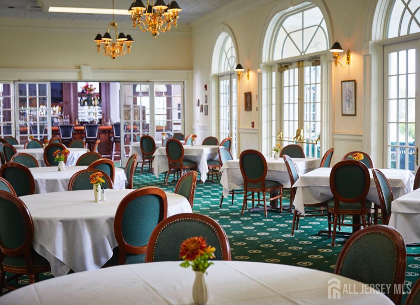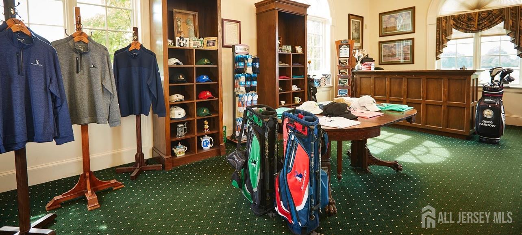22 Sawgrass Drive | Mount Holly
Welcome to 22 Sawgrass Drive! Located in the highly sought-after Deerwood Country Club community, this exceptional residence offers the perfect blend of luxury, comfort, and lifestyle. Nestled on a premium cul-de-sac lot, this home boasts breathtaking views from the expansive deck and direct golf course accessideal for your personal putting, chipping, and driving practice. Step through the grand two-story foyer, where hardwood floors flow seamlessly throughout the main level. The open floor plan features a formal living room and formal dining room, perfect for entertaining. A private study/den adds versatility, while the stunning two-story family room showcases a marble fireplace with a custom mantle. Natural light floods the home through dramatic floor-to-ceiling windows, beautifully complemented by cathedral ceilings that offer serene, glare-free views. Additionally, enjoy a premium five-zone surround sound system with built-in speakers, plus a heavy-duty wall mount ready for your flat-screen TV! The gourmet kitchen is a chef's dream, featuring high-end stainless steel appliances, a Sub-Zero refrigerator, a gas cooktop, and double wall ovens. The kitchen includes custom cabinetry with a built-in Sub-Zero wine cooler with refrigerated drawers. A spacious center island, custom pounded stainless steel tile backsplash, and a butler's pantry complete this remarkable space. This home offers both front and rear staircases for convenient upstairs access. The expansive primary suite offers a tranquil sitting area, tray ceilings, and an impressive custom closet. Originally a four-bedroom home, one of the bedrooms is currently being used as a dressing area, with ample space for custom closet installations, if desired. However, the room can easily be converted back to a traditional fourth bedroom, offering flexibility to suit your lifestyle! Two additional generously sized bedrooms, a full bath with double sinks, and an upstairs laundry area complete the second floor. This home also features a huge unfinished basement with Bilco doors, offering endless possibilities for recreation, storage, or future living space. The two-car garage and driveway provide 6 parking spaces. Optional membership to Deerwood Country Club provides access to golf, tennis, swimming, and the clubhouse amenities. Conveniently located near major roadwaysincluding the New Jersey Turnpike, I-295, and Routes 130 & 38. This home delivers upscale living with unmatched accessibility! Live the lifestyle you've always dreamed ofschedule your private tour today! Seller is providing a 1-year warranty and will obtain the Certificate of Occupancy prior to closing. The home is being sold in as-is condition. CJMLS 2515229R
