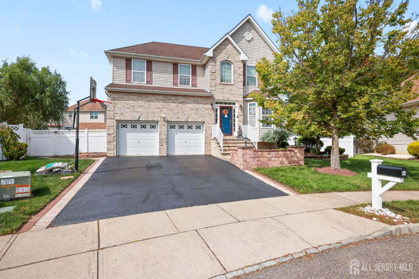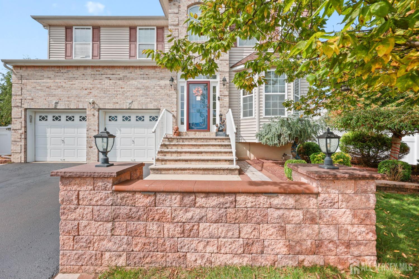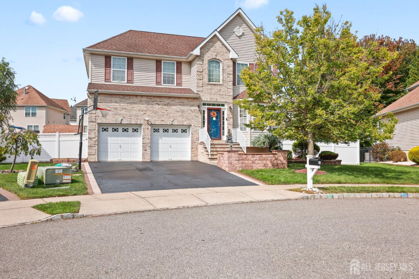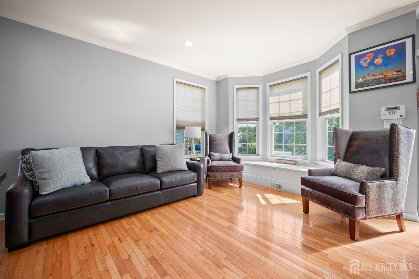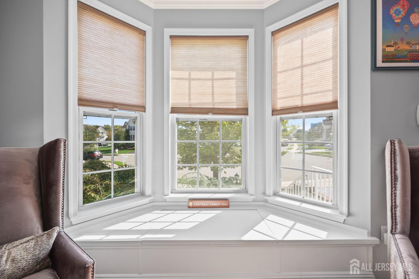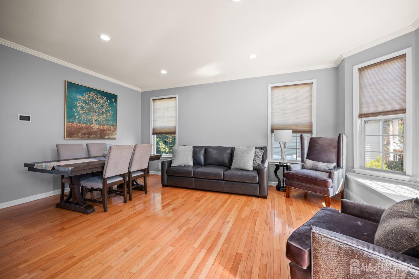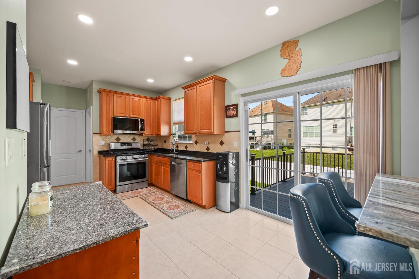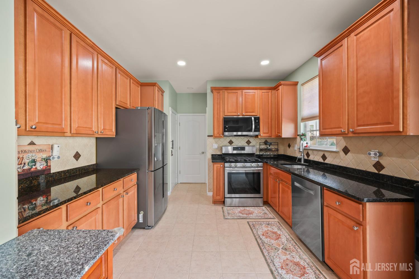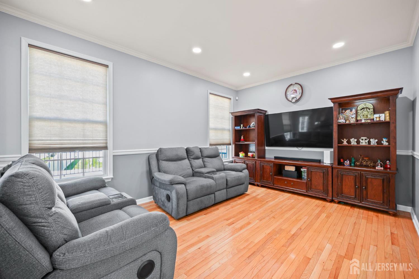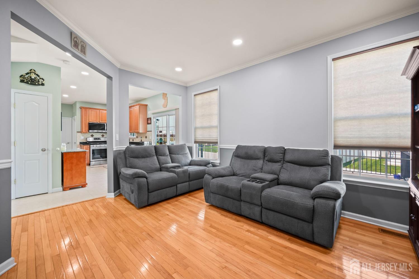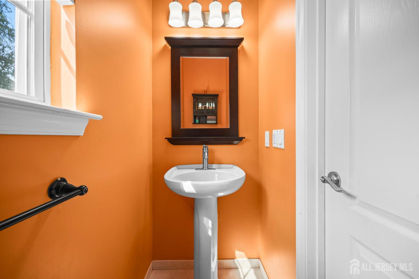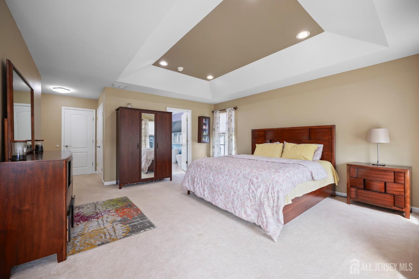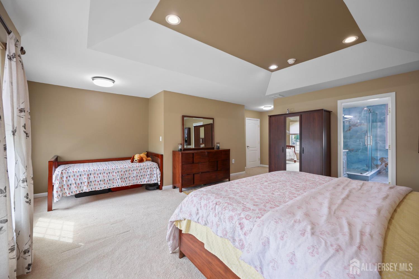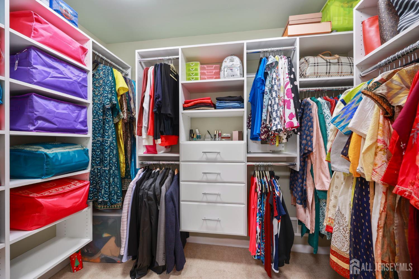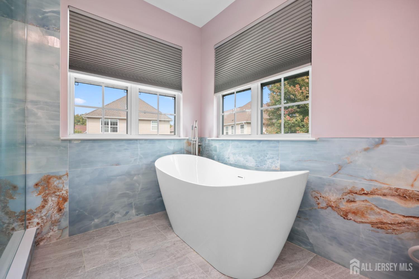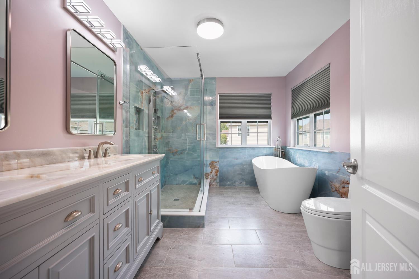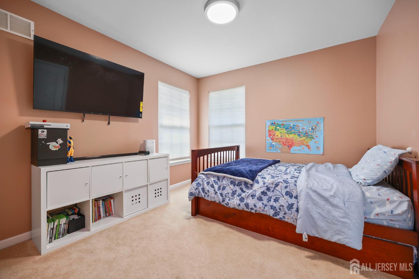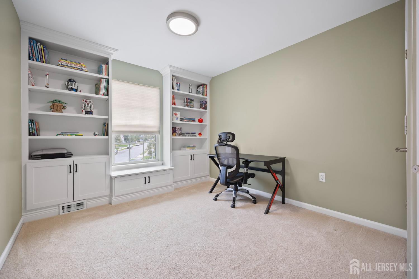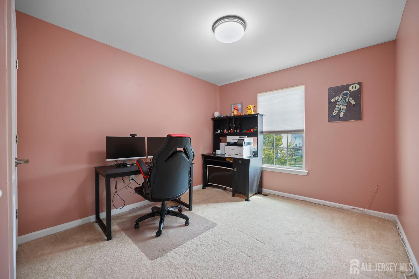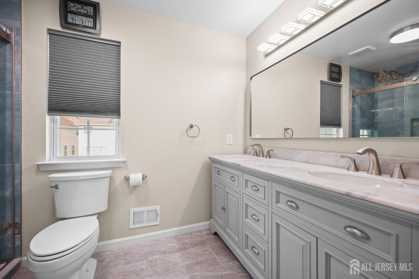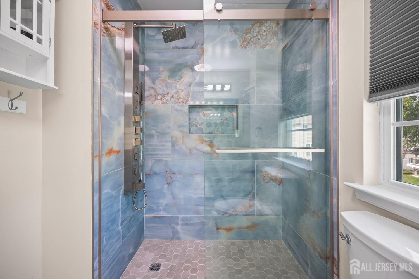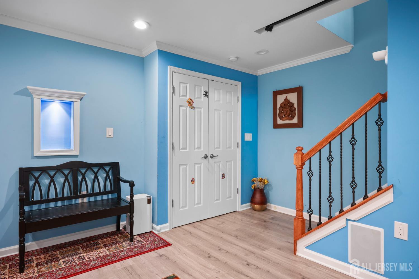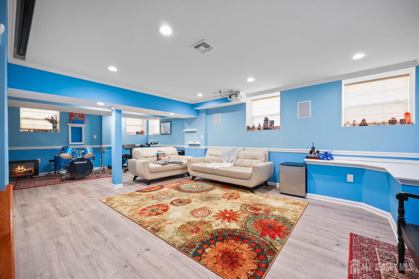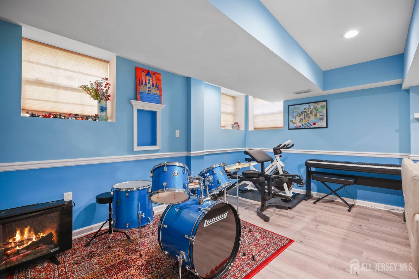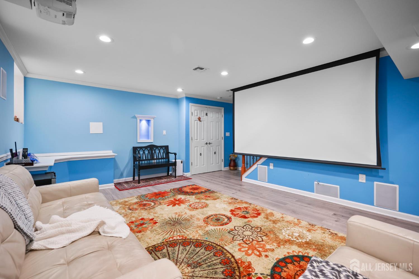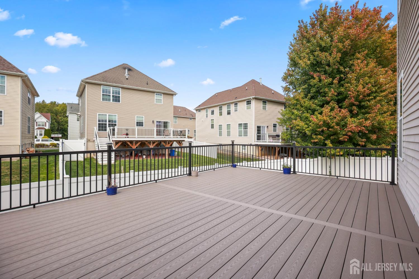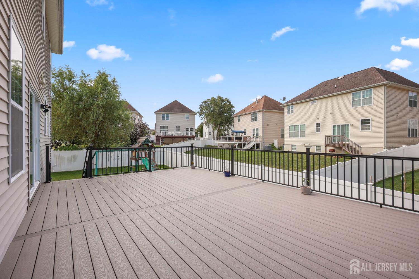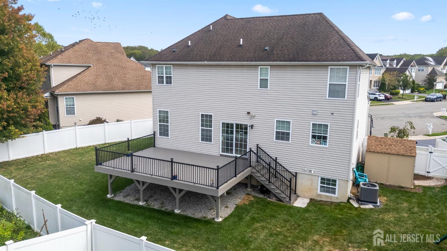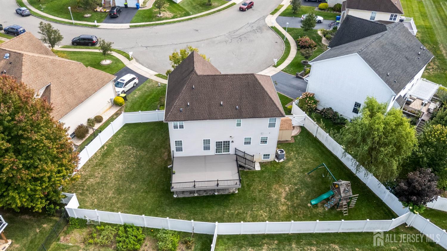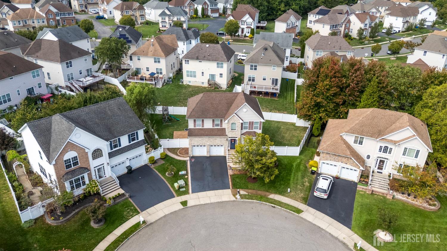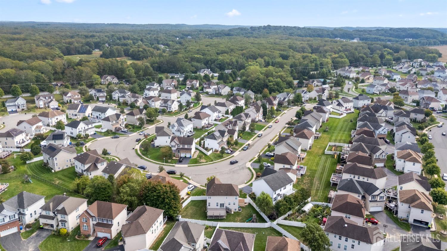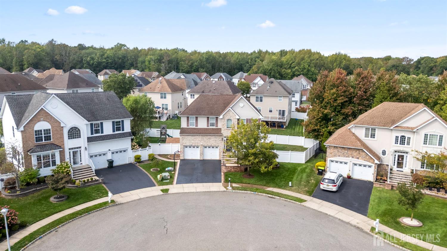60 Eddington Lane | Monroe
Incredible VALUE!! Immaculate 4-Bedroom Home with Designer Upgrades, Finished Basement a Fully Fenced yard showcasing a Custom Deck with solar lights (2024) and swing set. Welcome to this gorgeous 4-bedroom, 2.5-bath home offering exceptional style, comfort, and modern updates throughout. Step inside to find a bright and spacious layout designed for today's living, featuring an inviting family room, elegant dining area, and a well-appointed kitchen perfect for entertaining and everyday life. Upstairs, the primary suite showcases a tray ceiling, Custom Closets and a Stunning Ensuite Bath (2024) with bespoke tile work, high-end glass shower, a Luxurious soaking tub, and Double sinks. Three additional bedrooms and a second full bath (2024) also delights with custom porcelain tiles, Glass enclosed shower and dual vanities, offering both luxury and functionality. The fully finished basement is a true highlight, complete with a 120 retractable screen, projector, receiver, and in-wall speakers, creating the ultimate home theater experience. A private office with French doors provides the perfect workspace or study area. Enjoy outdoor living at its best in the fully fenced backyard, featuring an expansive deck, swing set, storage shed, and a paver pathway ideal for relaxation and entertaining. Major system updates include a new hot water heater (2023) and furnace and central air conditioning (2023), providing peace of mind for years to come. With thoughtful upgrades, modern finishes, and exceptional living spaces inside and out, this home truly shines and is waiting for you to make it your own! CJMLS 2605251R
