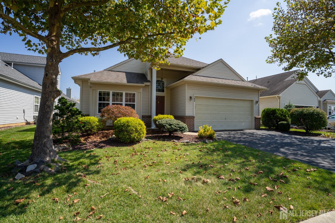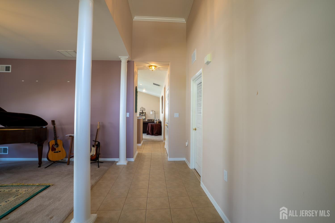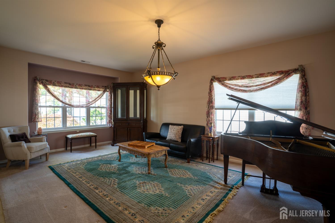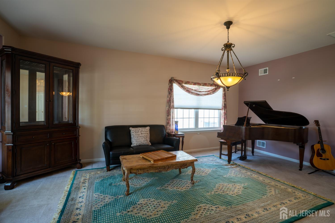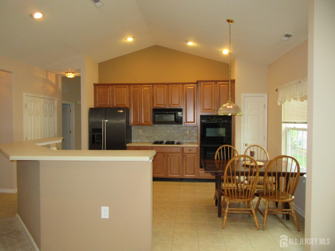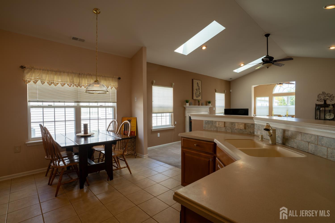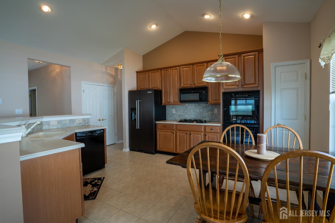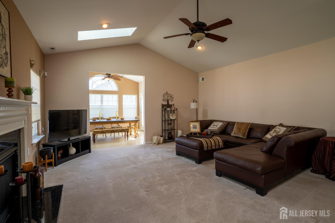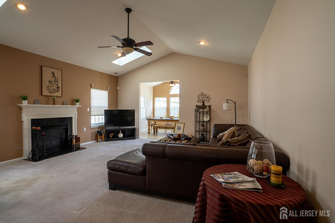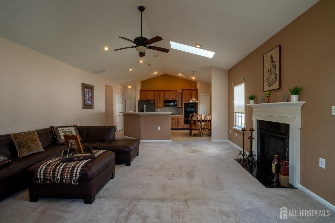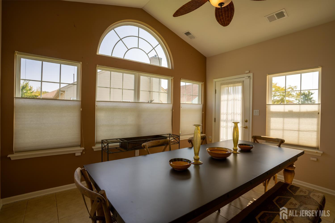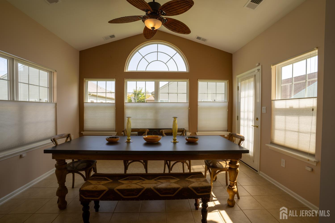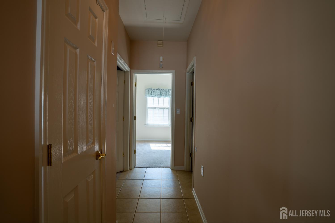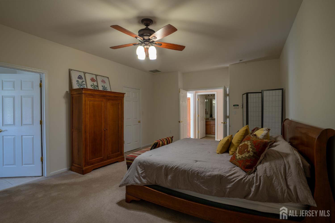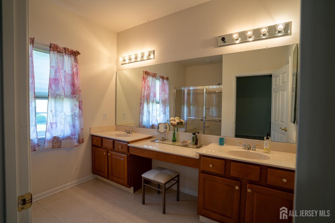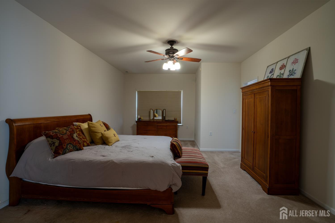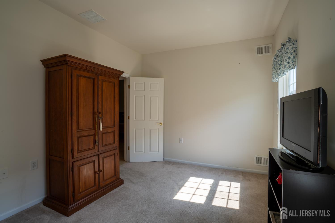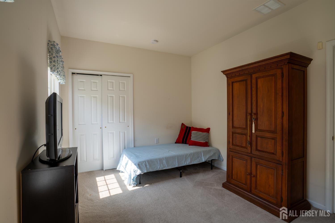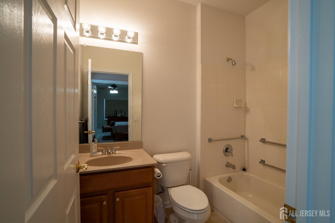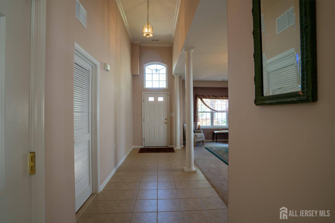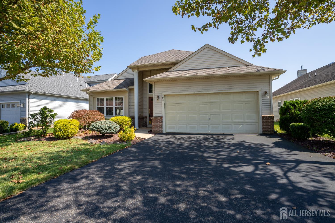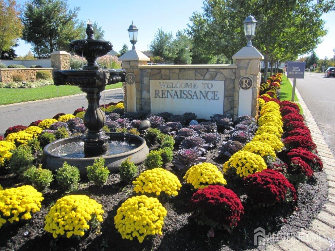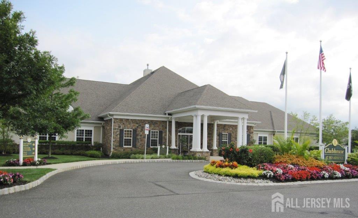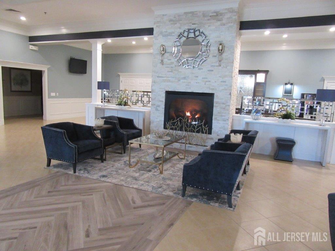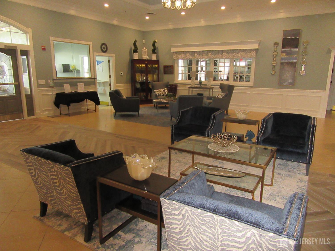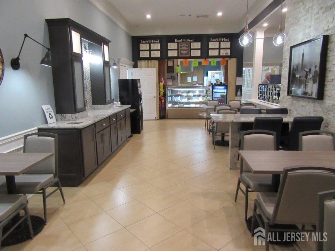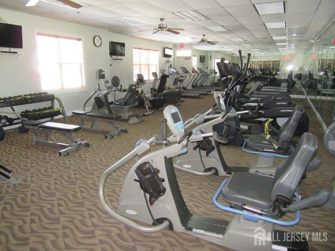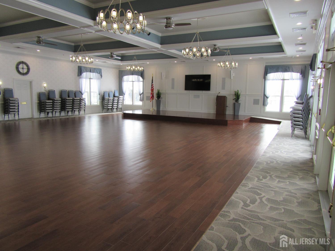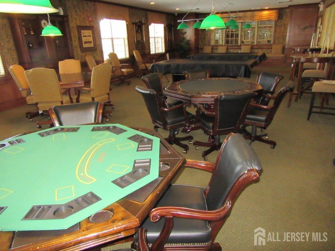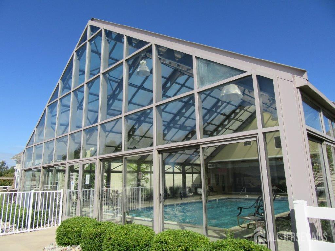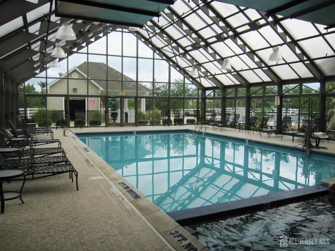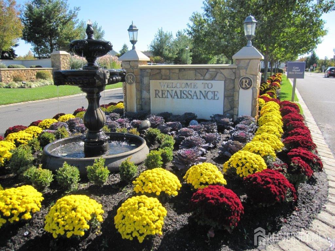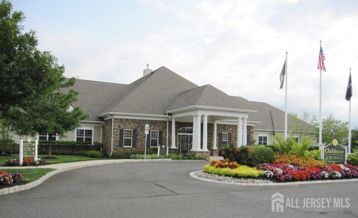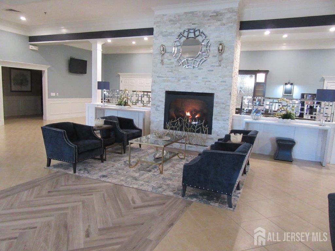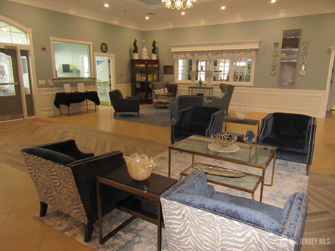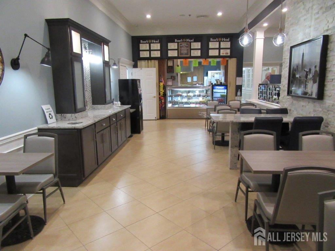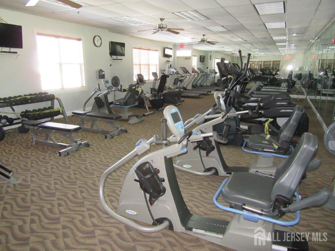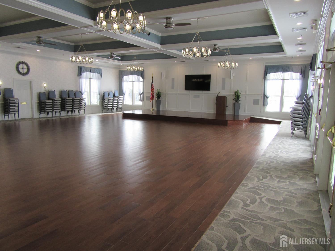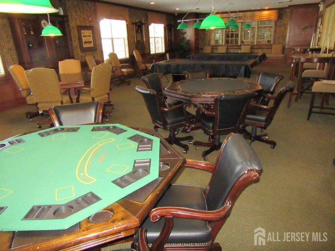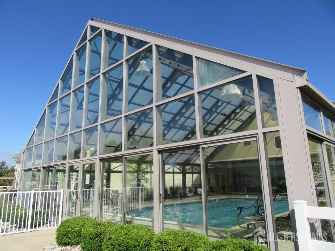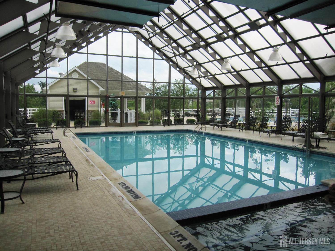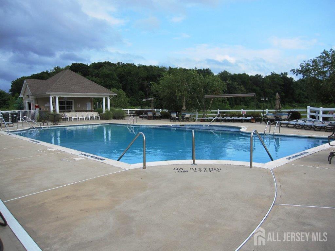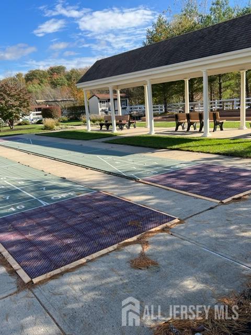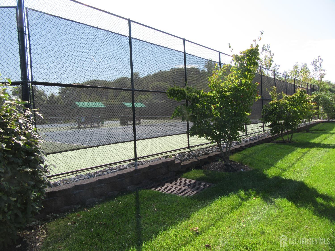186 Valencia Drive | Monroe
Price Reduced...Imagine yourself living in a country club atmosphere. Imagine yourself living in this fabulous Raphael model with 2 bedrooms and 2 full bathrooms. You can make it a reality. This well-planned model is wonderful for entertaining large or small groups of friends and family in the formal living/dining room combo. Prepare meals in the eat-in kitchen with a window, recessed lighting, ample cabinets and counter space. Watch your favorite television shows or movies in the family room with 2 skylights housed in the cathedral ceiling and a cozy gas fireplace with a mantle and marble surround, on those snowy winter evenings. Wake up each morning in a spacious MBR suite with a sitting area, a large closet and its own bathroom. Enjoy that first cup of coffee in the sunroom, just off the family room. (Please note: the current owner used the sunroom as a dining room as the dining room was a music room.) The second bedroom can be utilized as a guest room and/or a home office. The master bathroom features a double vanity/2 sinks a makeup counter and a stall shower. The guest bathroom has a standard tub, 1 vanity/1 sink. The sunroom has its own HVAC, which is the original. The main HVAC was replaced. The hot water heater was replaced November 2016. The finishing touch is a 2-car attached garage. Other features include recessed lighting, 6 panel doors throughout, window treatments, ceiling fan light fixtures and all the appliances, included in as is condition. The busy clubhouse offers wonderful activities, clubs, entertainment, trip for the adventurous along with a ballroom, card, billiard and meeting rooms, a fitness center, library, indoor/outdoor swimming pools, tennis, pickleball and bocci courts. Enjoy breakfast and/or lunch in the luncheonette. This community is very welcoming and friendly. Please note the sq. footage was recorded automatically CJMLS 2604686R
