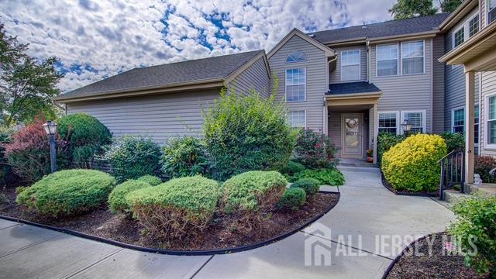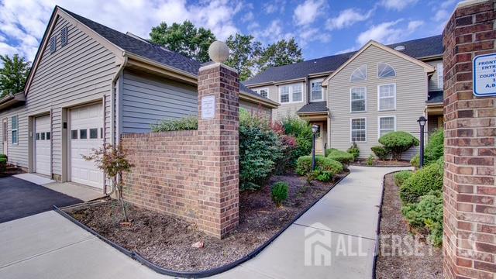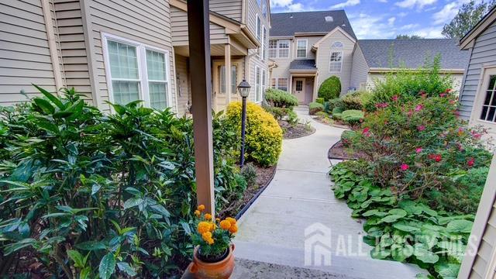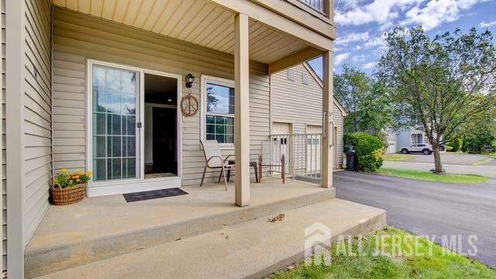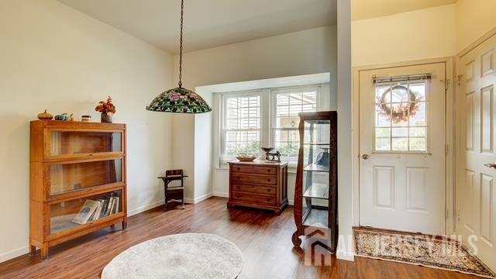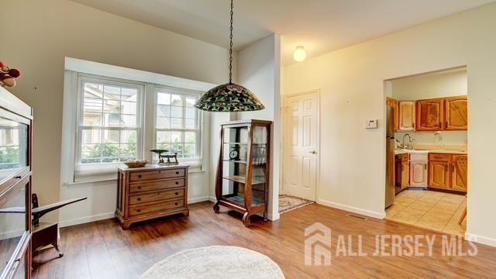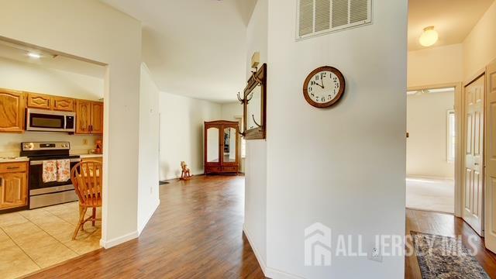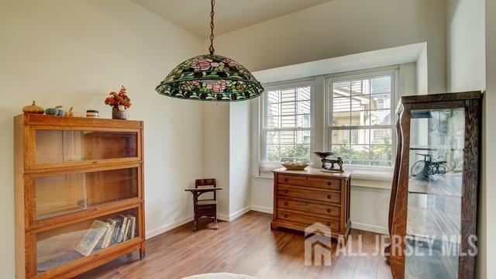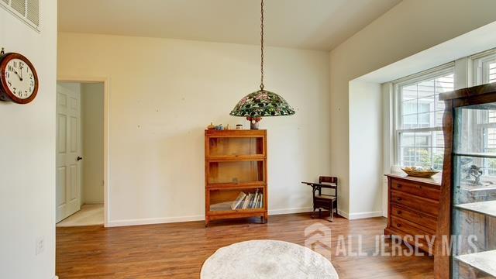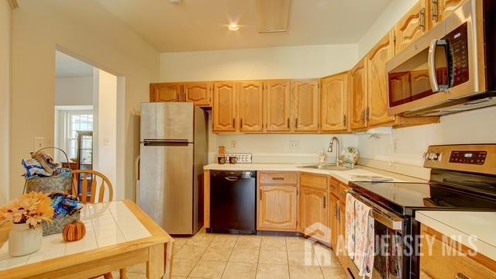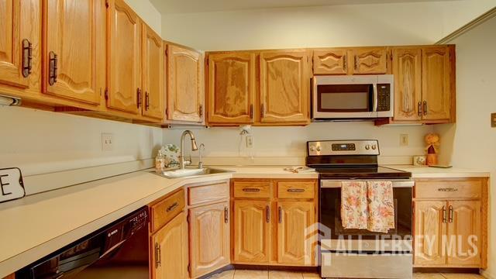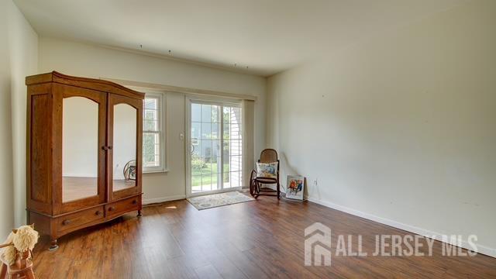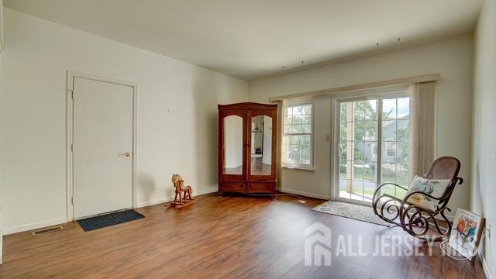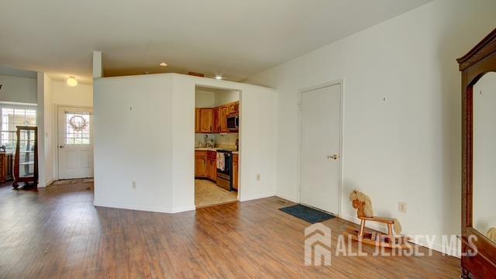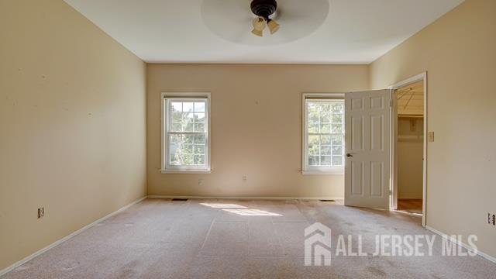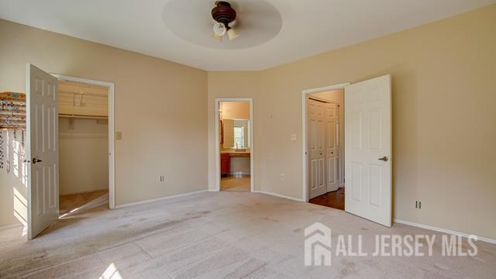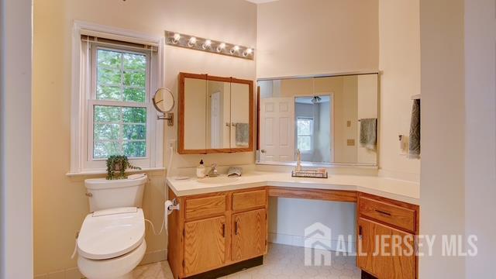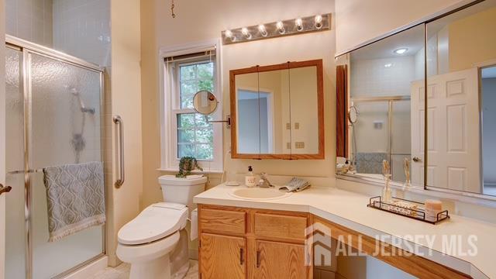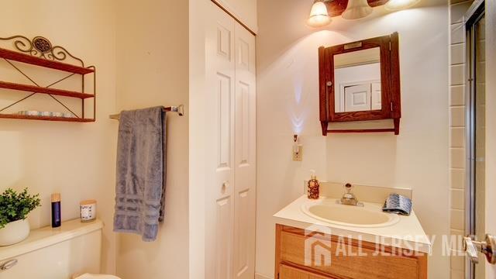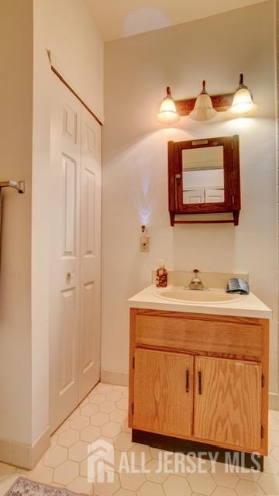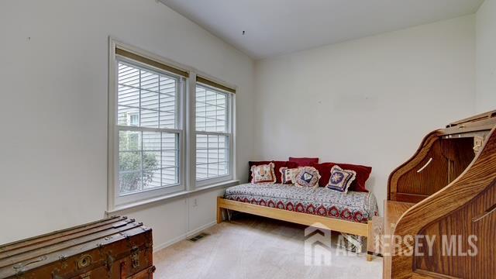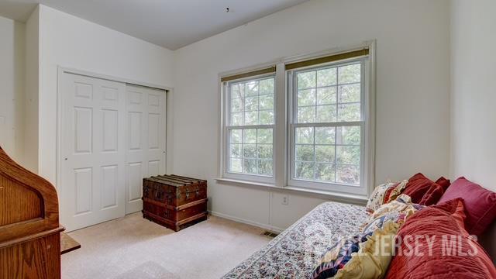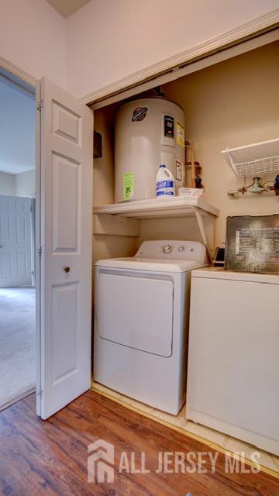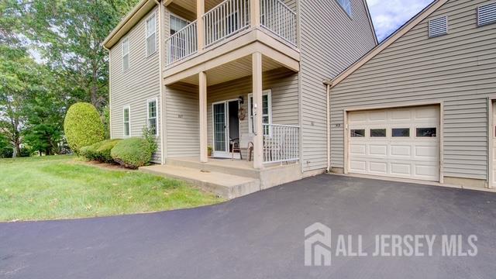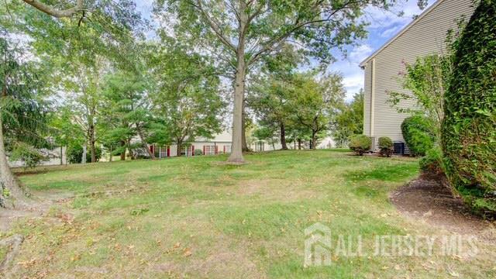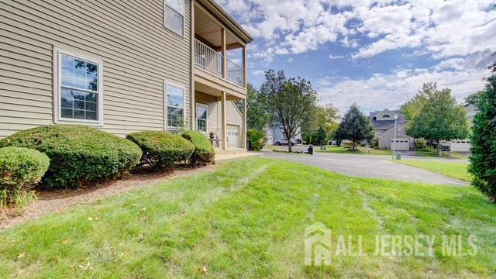16-D James Buchanan Drive | Monroe
55 + Living -Looking for the perfect blend of comfort, convenience, and privacy? This is it! This hard-to-find ground-floor end unit with an attached garage (accessible directly from inside the homeso handy in inclement weather!) is one of only a handful in all of Concordia.With almost 1100 sq ft of living space, this home is bright, spacious, and thoughtfully designed. Enter into the home with direct access into the dining area and then look ahead to your spacious living room. From the living room you have direct access to a private outside porch to enjoy any time of the day. The kitchen is located for easy servicing to the either room with oak cabinets, a cozy eat-in area, and ceramic flooring.The primary bedroom offers a walk-in closet and large ensuite with walk-in stall shower, these are original but in very nice condition.Second Bedroom/Den/Office: with double-door closet. Perfect for guests or a flexible work-from-home space. The guest bath is available for all your visitors with a tub/shower combination. Vinyl oak plank flooring comes with a lifetime warranty. + ceramic tile in kitchen and baths. Newer windows and patio doors and heat pump. This is a home that offers not only has a great floor plan but cross-ventilation with windows on three sidessomething you rarely find in condo living! Add in the vibrant Concordia lifestyle, and you've got the perfect place to call home. CJMLS 2603481R
