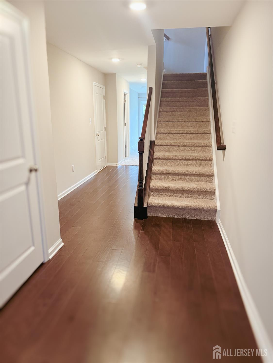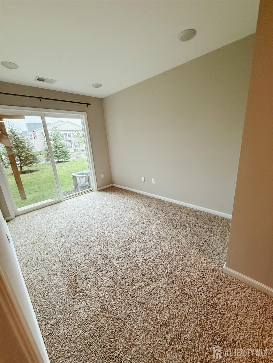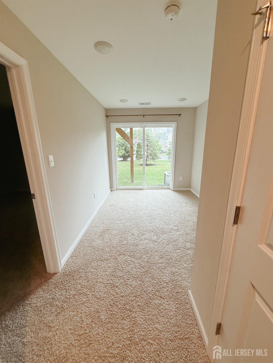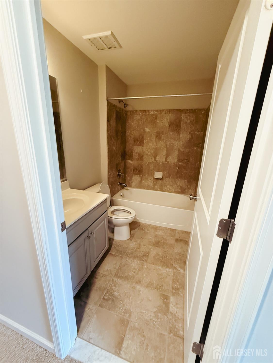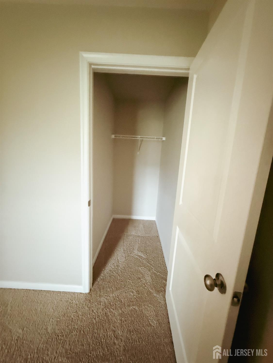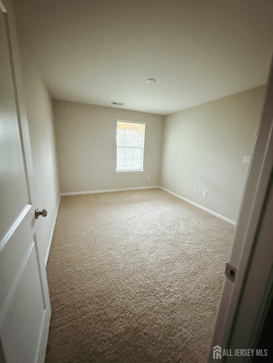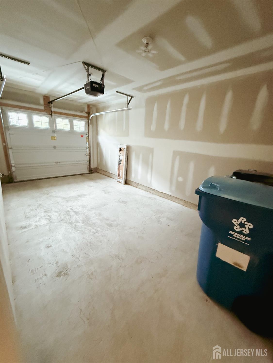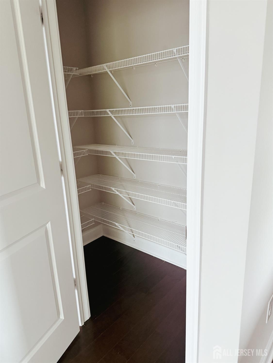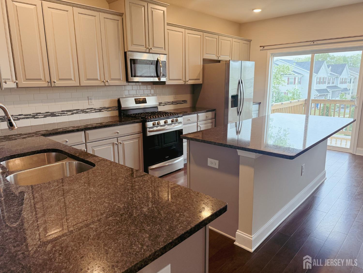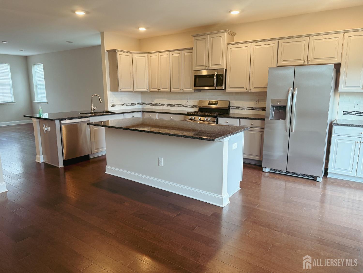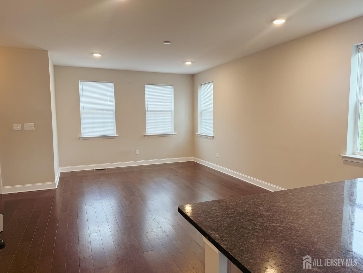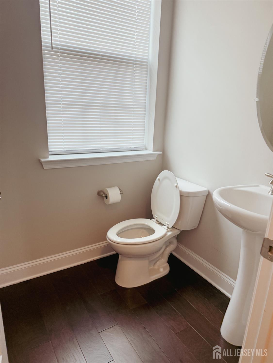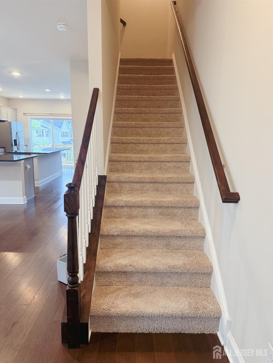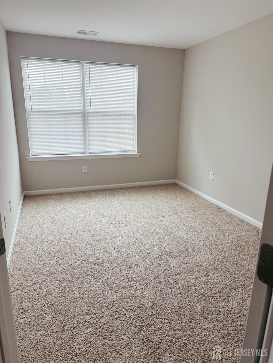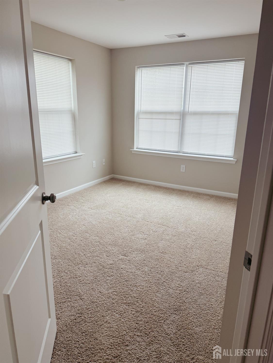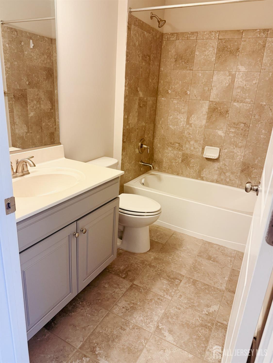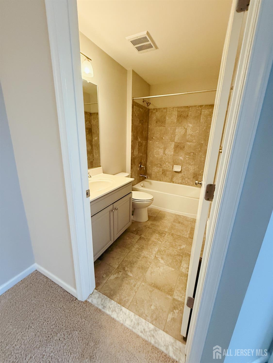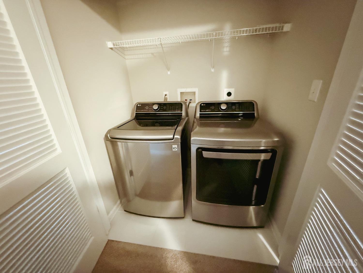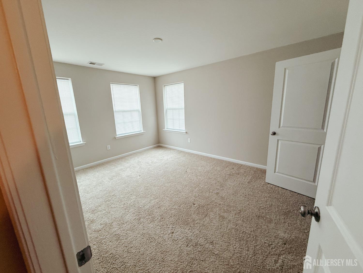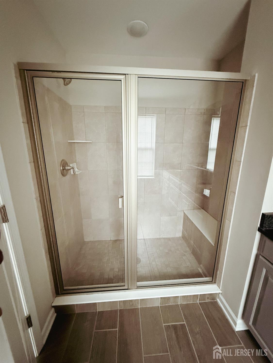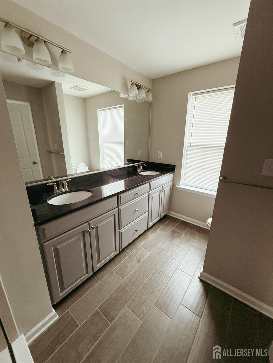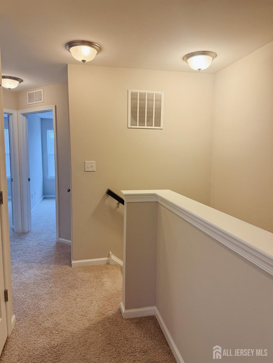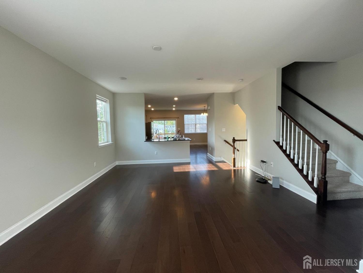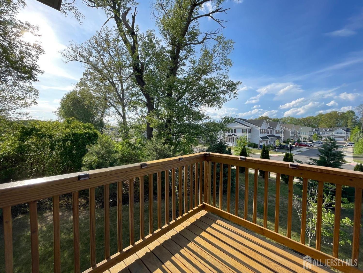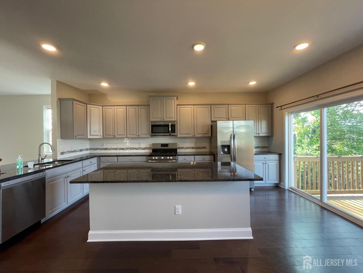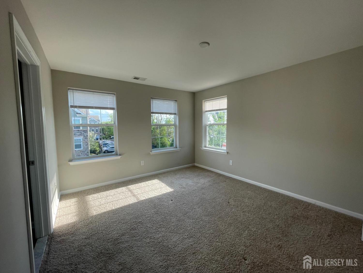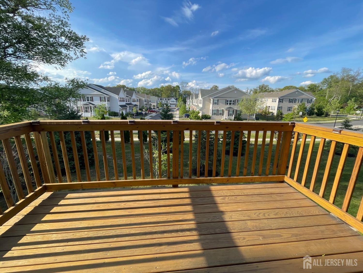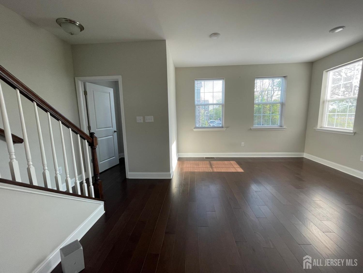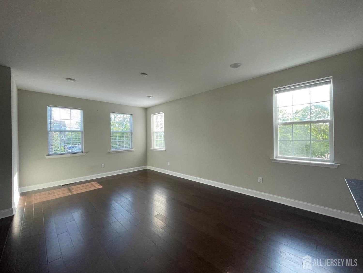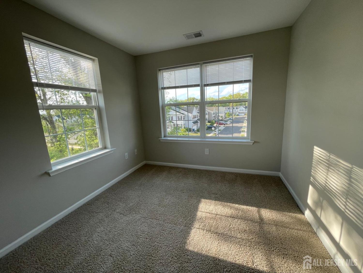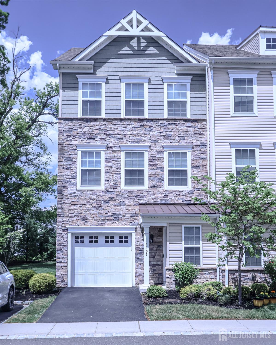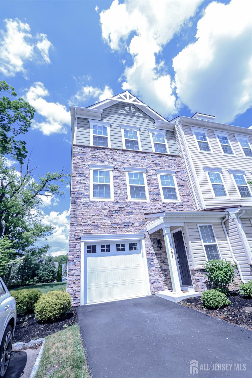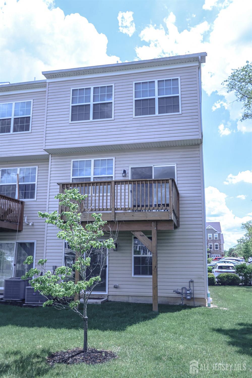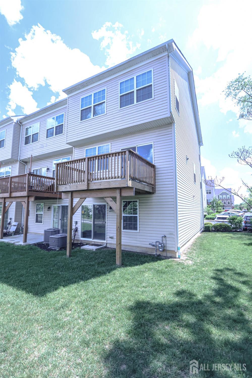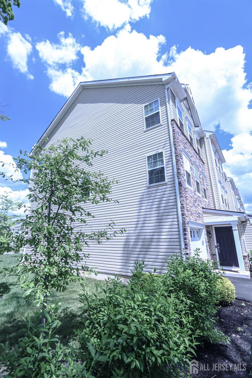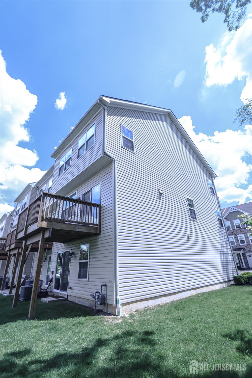1101 S Hights Farm Road N | Monroe
Built in 2019, this Nash model townhome is nestled in the sought-after Gateway at Monroe community. Rich with end unit- windows this well lit property is drenched in natural light. This three-level home offers 4 bedrooms, 3 full bathrooms, and 1 half bathproviding space, flexibility, and modern comfort. Step inside to find neutral tones and rich dark flooring that create a warm and welcoming atmosphere. The entry level features interior access to the garage, a large storage closet, a convenient full bath, and a versatile bonus roomperfect for a home office, gym, or additional living space. Sliding doors lead to a cozy, covered patio, ideal for quiet mornings or relaxed evenings outdoors. Upstairs, the heart of the home unfolds in a spacious open-concept design. The kitchen shines with granite countertops, a large center island, and a generous pantry, making it perfect for both everyday cooking and entertaining. The adjacent dining area flows effortlessly into the light-filled living room, where more sliding doors open to a private deckideal for outdoor dining or relaxing. On the third floor, the primary suite offers a peaceful retreat with a spacious closet and en-suite bath. Two additional bedrooms, another full bath, and a convenient laundry closet complete the upper level. Whether you're hosting guests or enjoying a quiet night in, this home offers the ideal layout for every lifestyle. With easy access to commuter routes, shopping, and dining, this is more than just a houseit's your next home sweet home. CJMLS 2513180R
