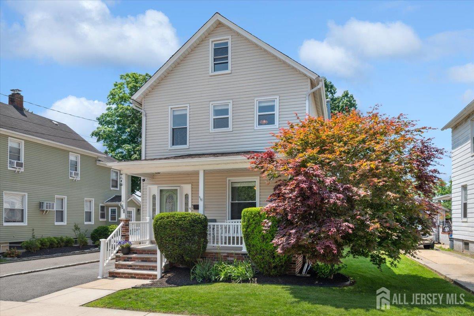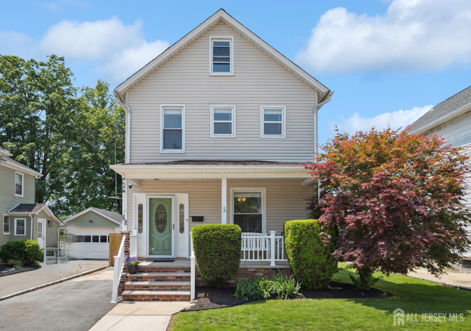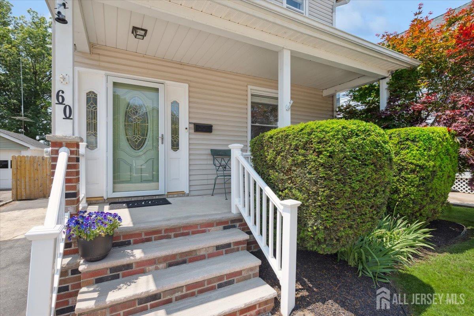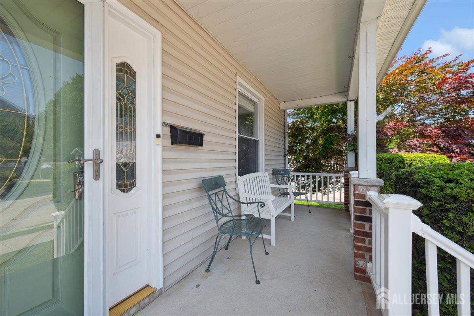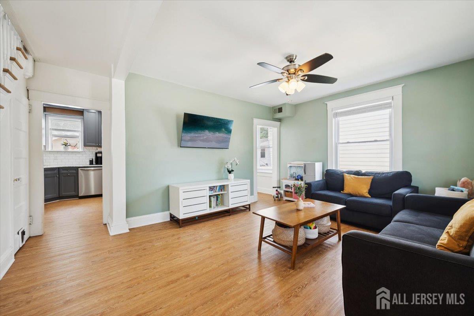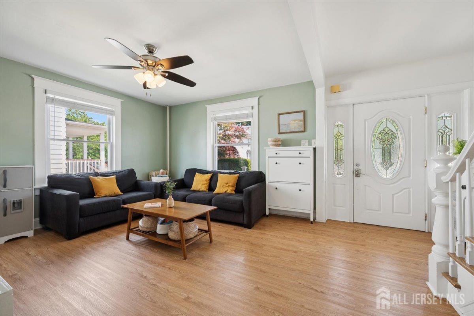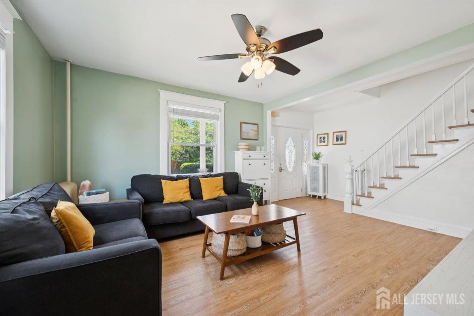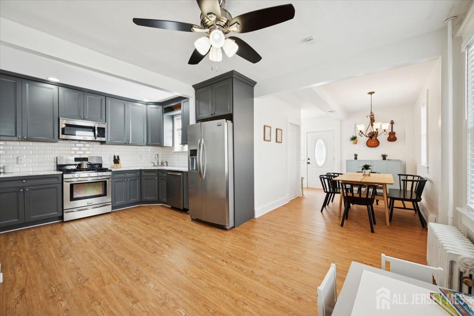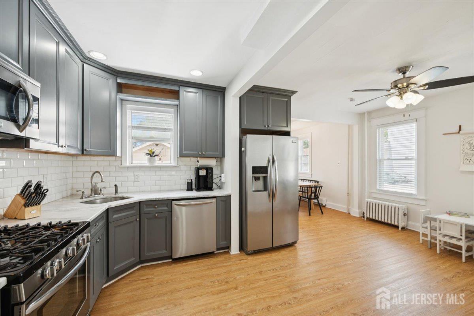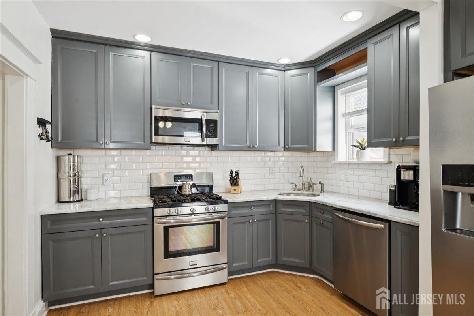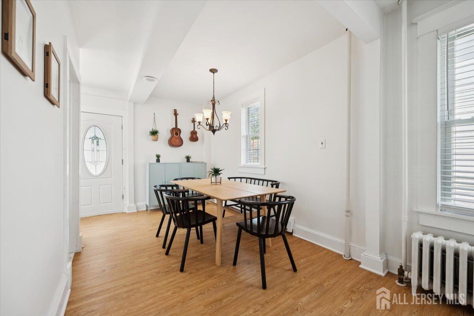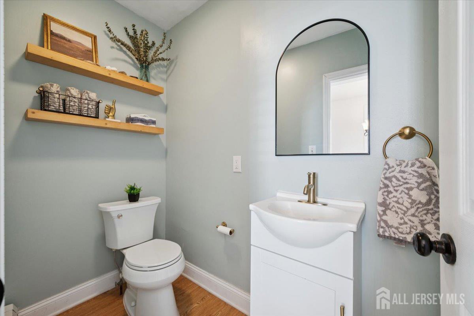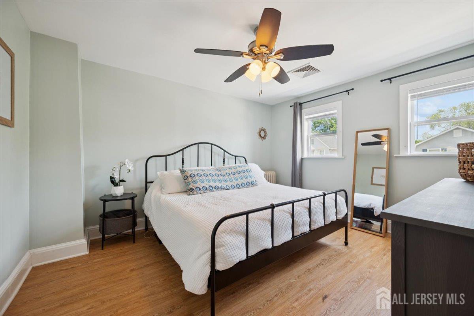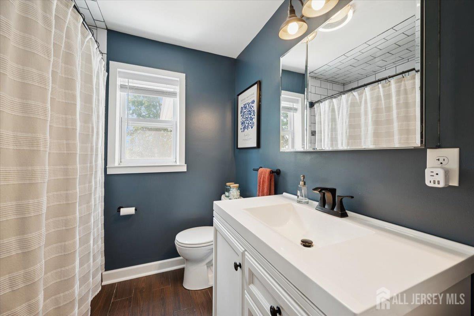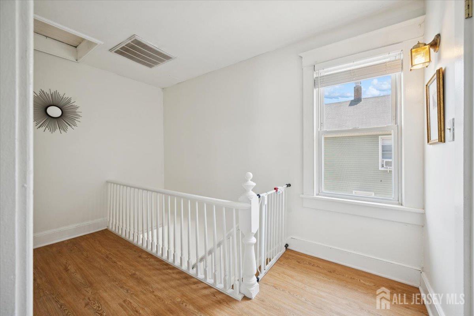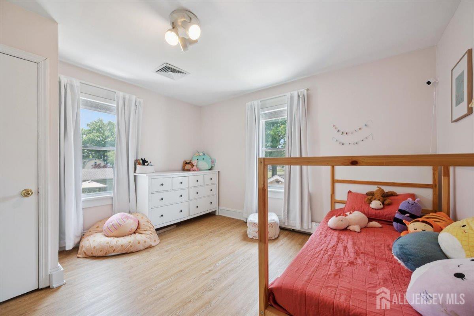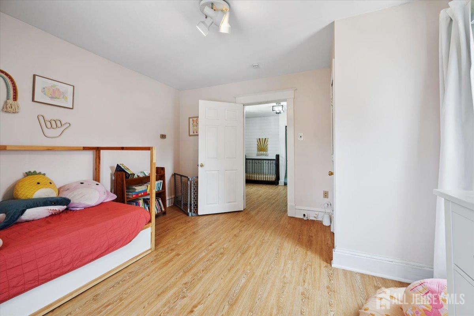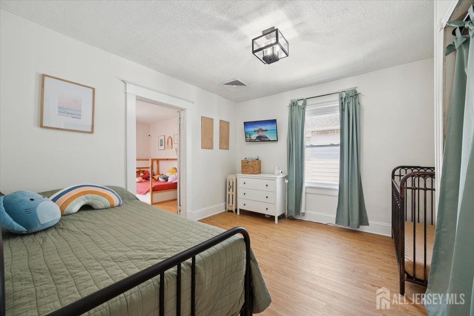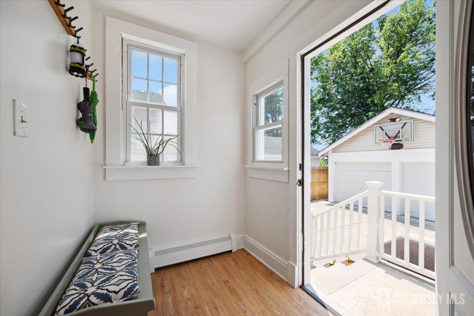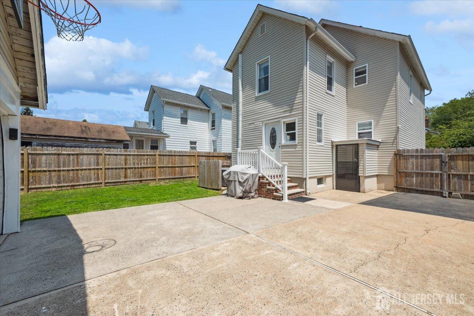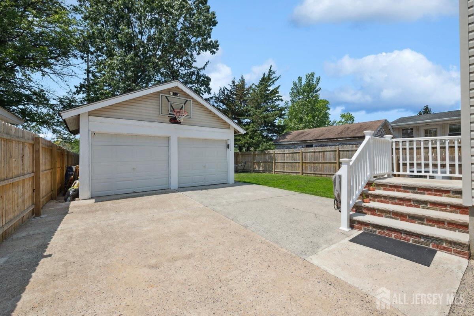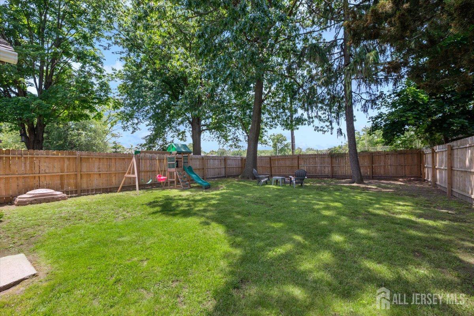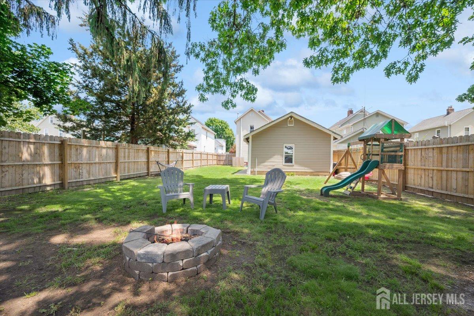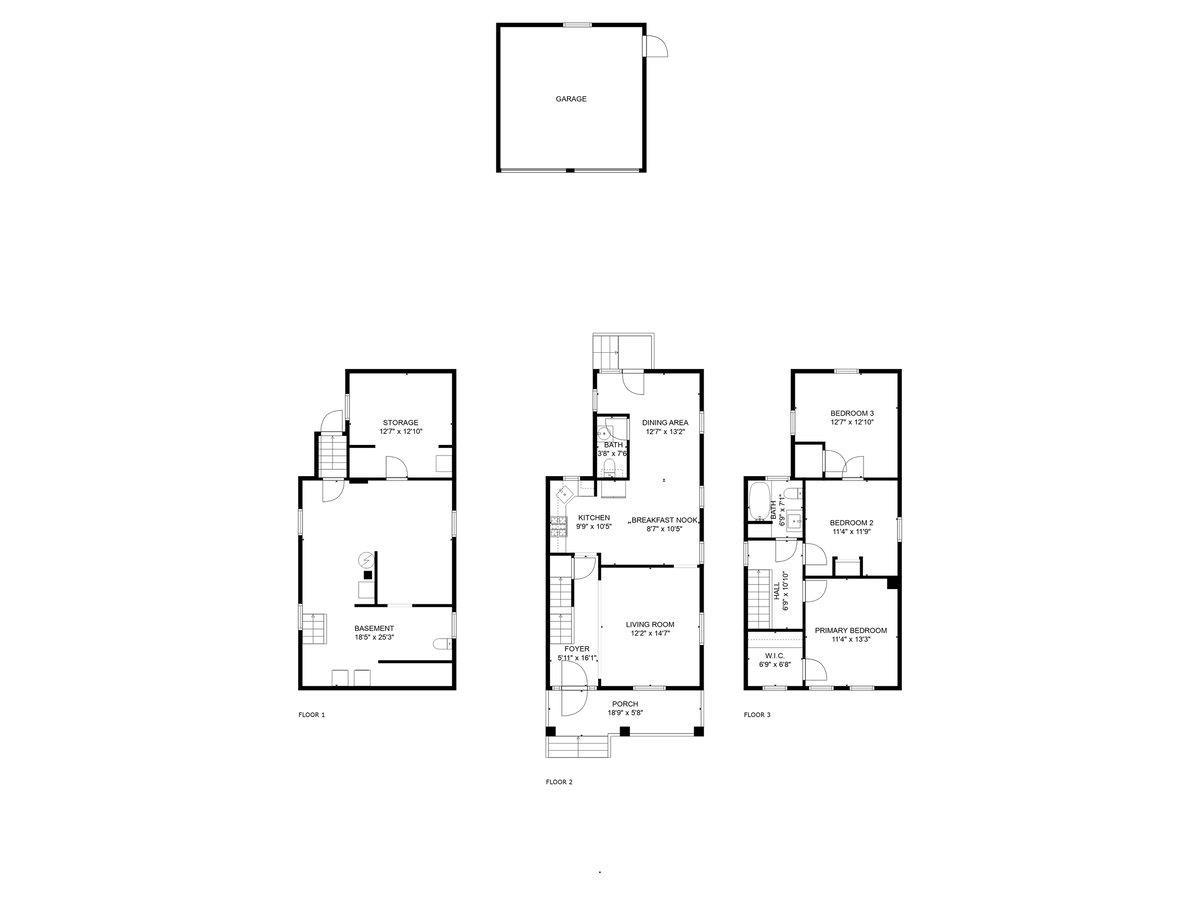60 South Street | Milltown
Welcome to this beautifully updated Side Hall Colonial nestled mid-block on a quiet residential street in Milltown, NJ. Featuring 3 bedrooms, 1.5 baths, and a spacious layout, this move-in ready home offers the perfect blend of classic charm and modern convenience. Just a short stroll from Milltown's quaint downtown, you'll find a vibrant community filled with local shops, cozy cafes,restaurants, and essential services. The home backs directly to a playground with tennis courts and baseball diamonds ideal for weekend fun or relaxing days.A welcoming front porch sets the tone as you enter into a sun-drenched living room that flows effortlessly into a renovated eat-in kitchen, featuring updated soft-close cabinetry, quartz countertops, subway tile backsplash, and stainless steel appliances. Continue to the dining area, with direct access to the backyard and patio, and a private powder room great for entertaining or everyday comfort.Upstairs, all three bedrooms are bright and inviting, including a spacious primary bedroom with a ceiling fan and a WIC. The hall bath has been tastefully refreshed with a sleek vanity, updated fixtures, and a tub/shower combo.Step outside and enjoy a backyard built for gatherings and serenity, featuring a large patio for summer BBQs, a deep, fully fenced-in lawn for play or pets, and a tranquil shaded fire pit area perfect for evenings under the stars. Additional highlights include newer flooring throughout, a detached 2-car garage with electric, and plenty of storage space. With its desirable location, classic design, and thoughtful updates, this home is a rare find in one of Middlesex County's most sought-after communities. CJMLS 2515048R
