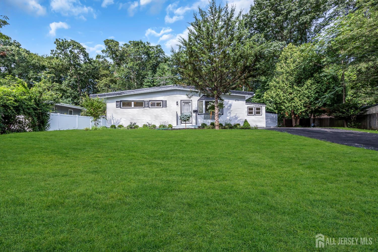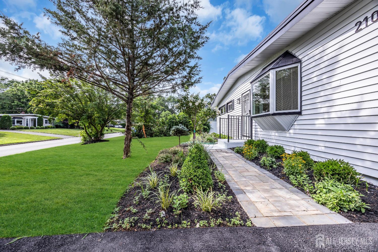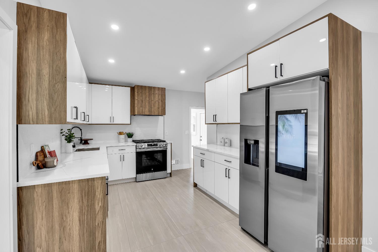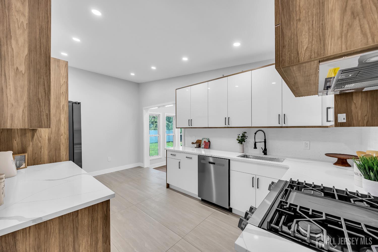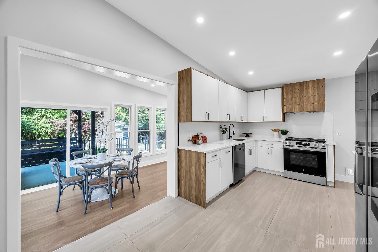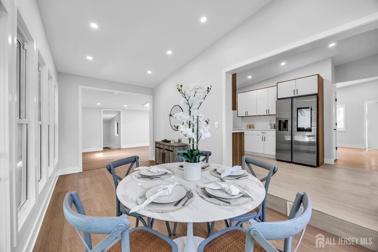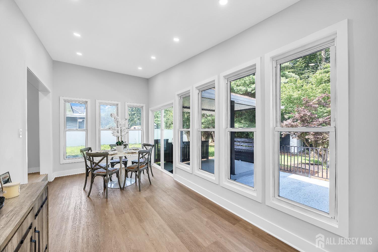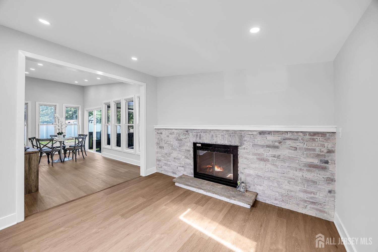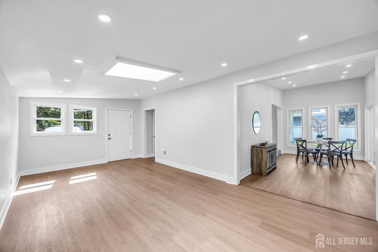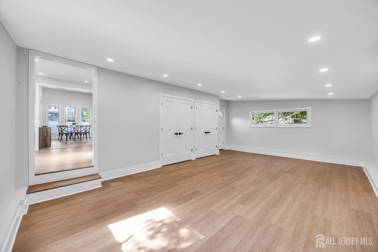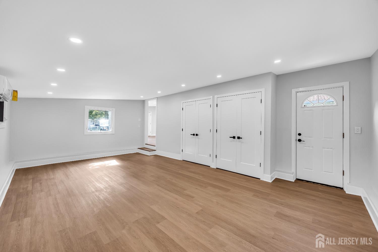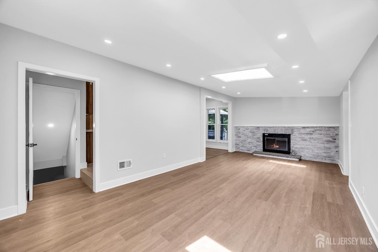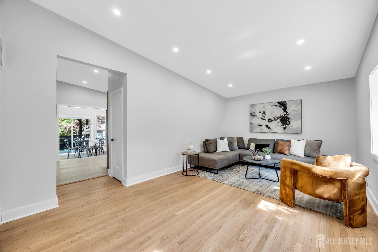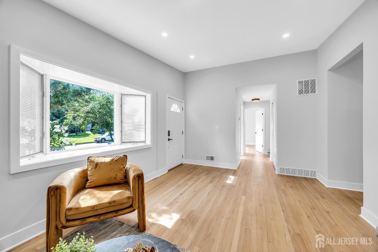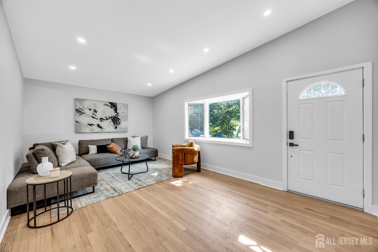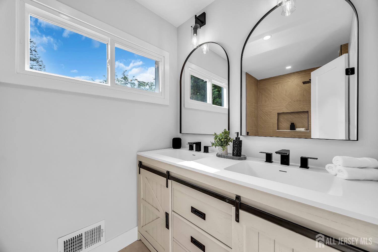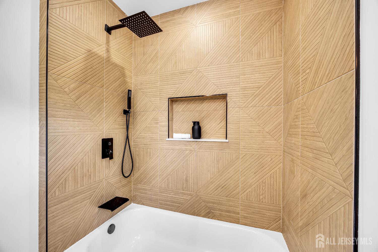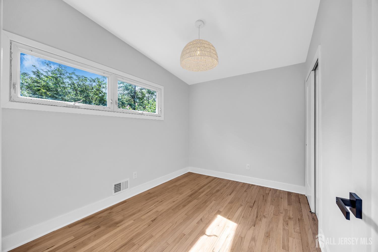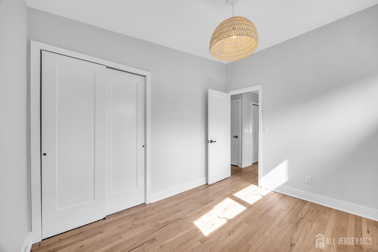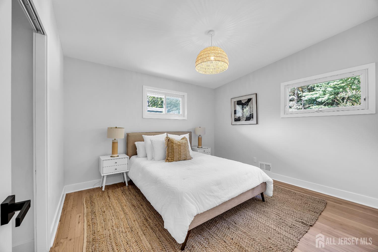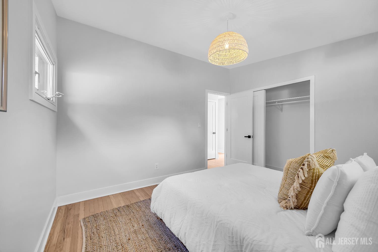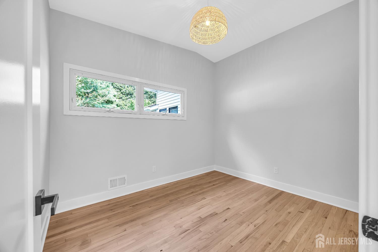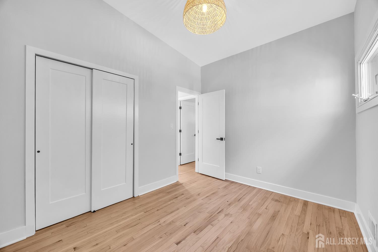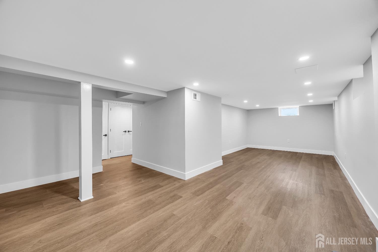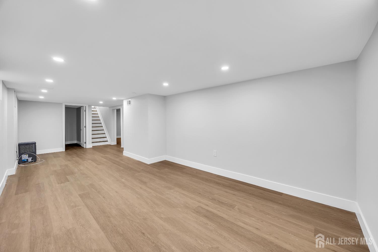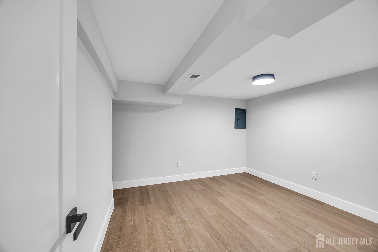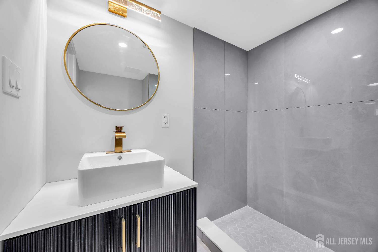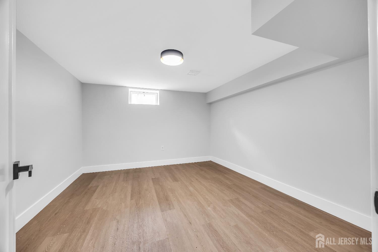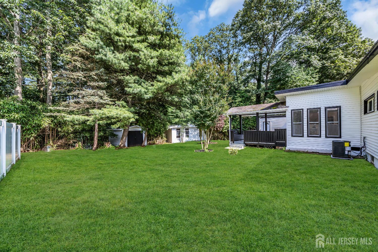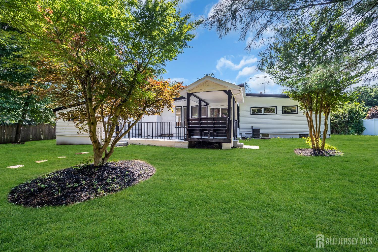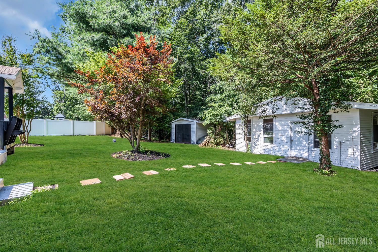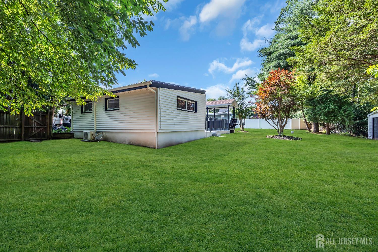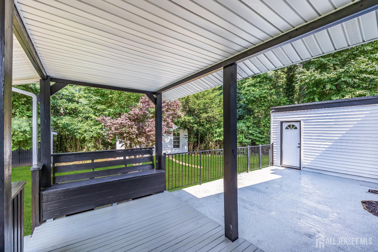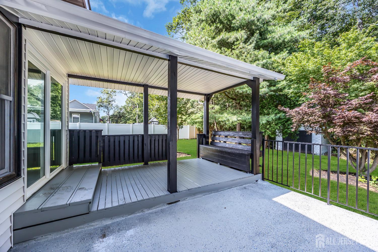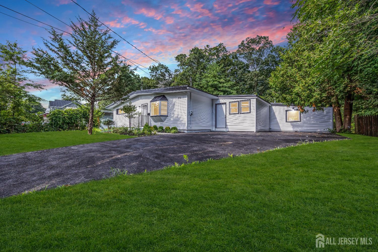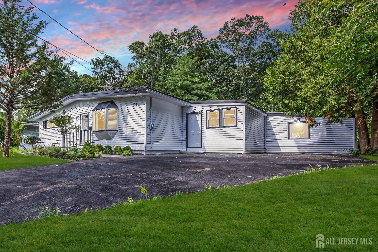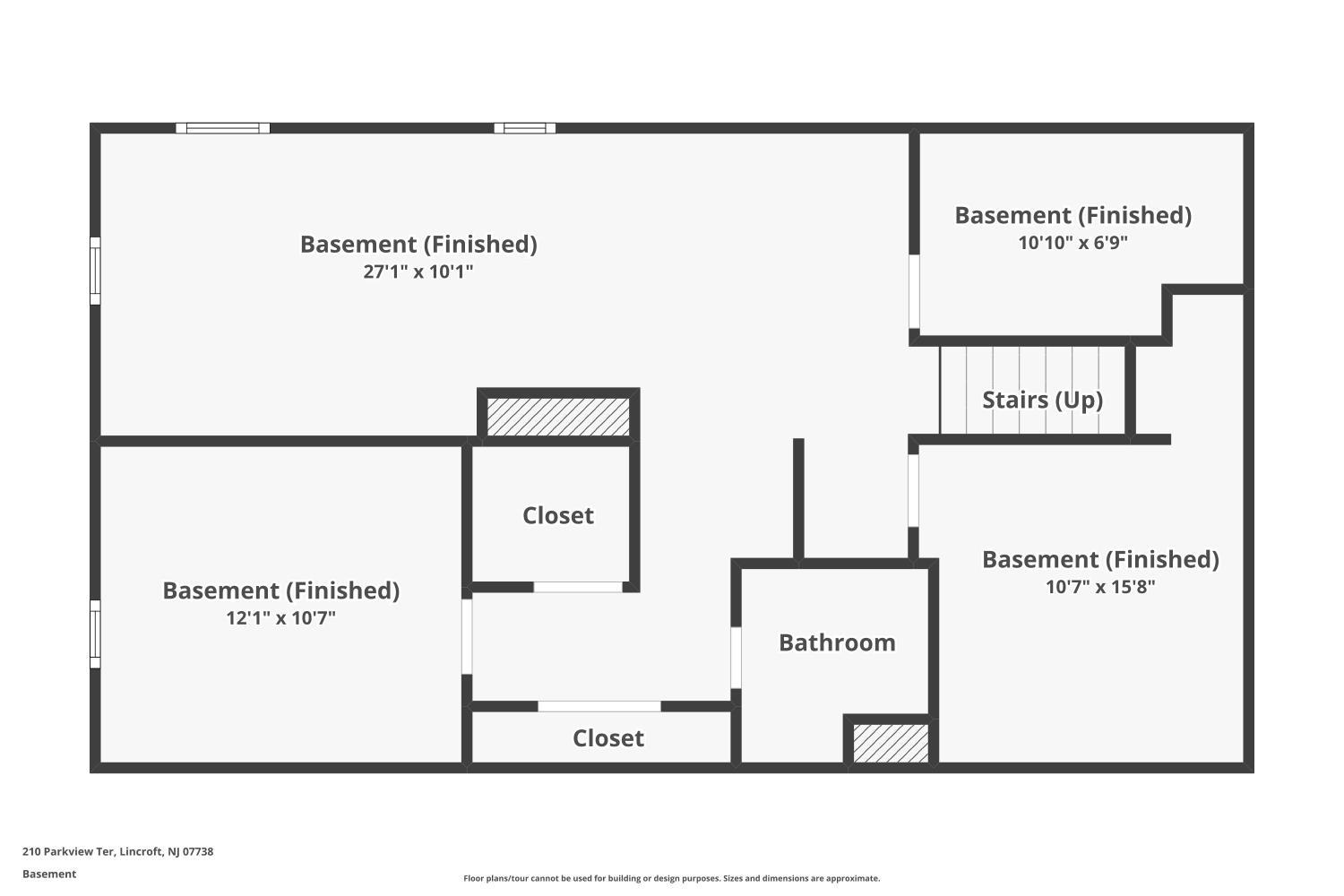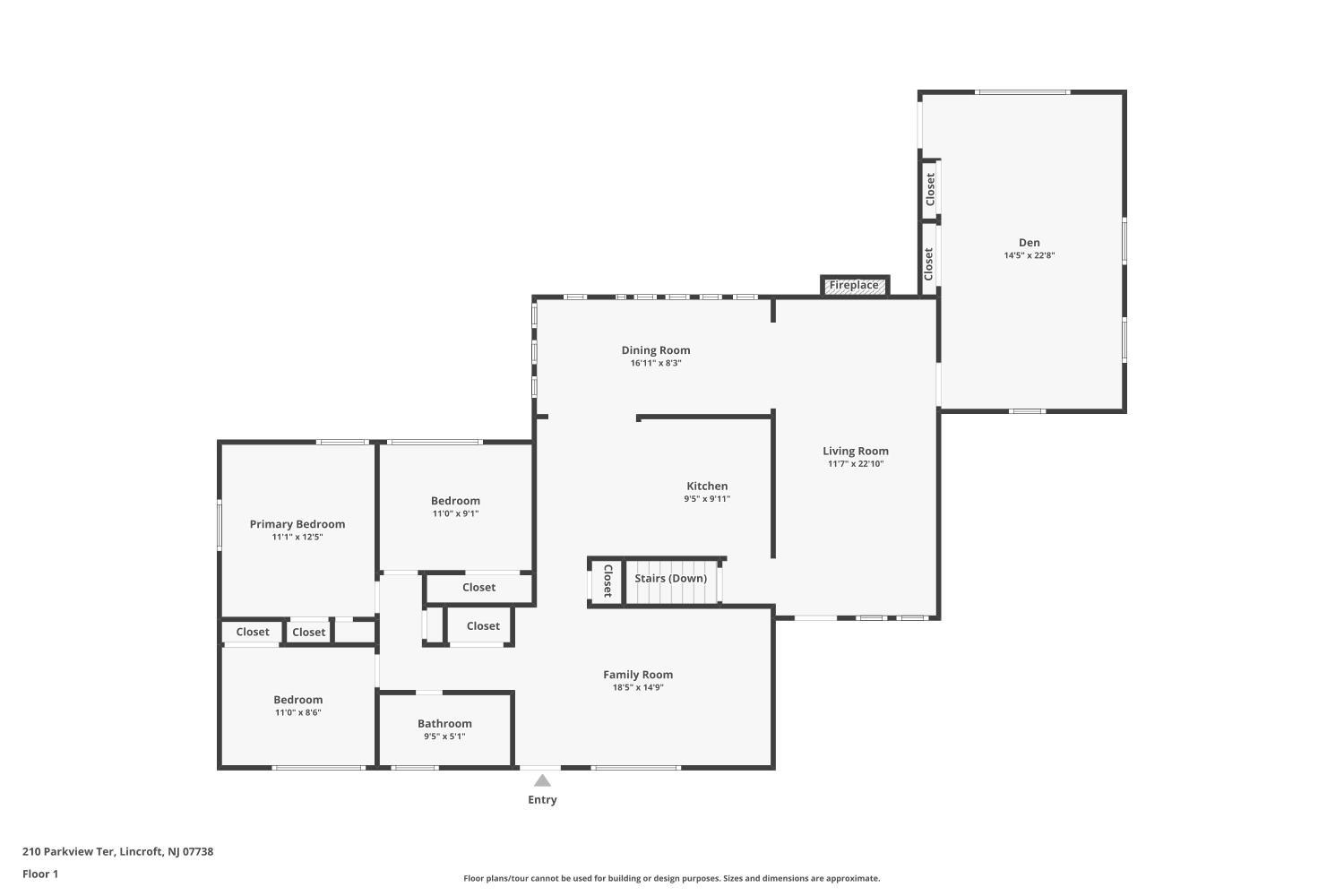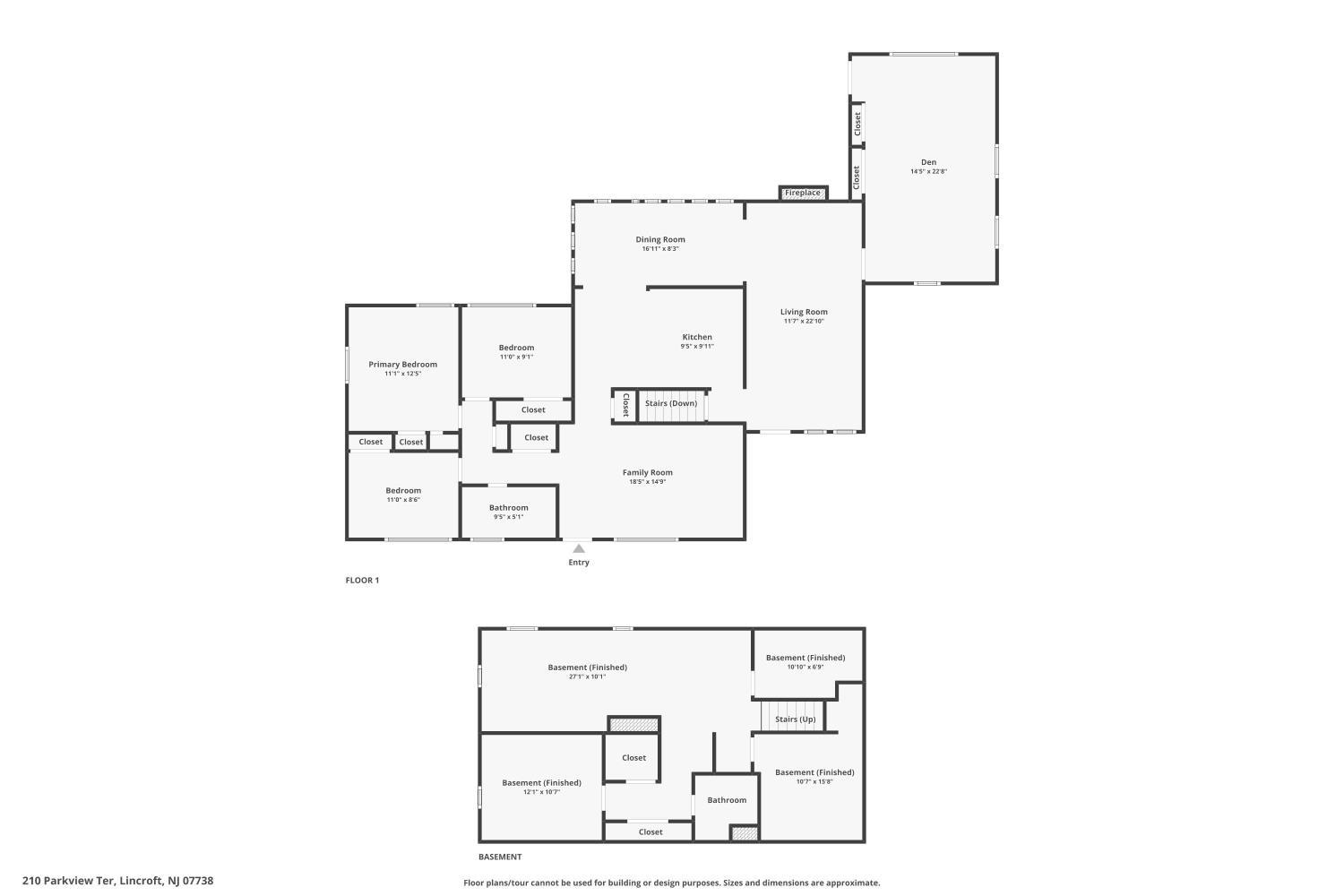210 Parkview Terrace | Middletown
This fully renovated ranch is the definition of deceivingly spacious, offering over-the-top updates and flexible living throughout. Featuring 3 bedrooms, 2 beautifully updated full bathrooms, and a layout designed for both entertaining and everyday living, this home is a must-see. Step inside to a sun-drenched living room with a charming bay window, followed by a gourmet kitchen with quartz countertops, custom cabinetry, and state-of-the-art stainless steel appliances. The dining room is wrapped in windows, perfectly framing views of your private, tree-lined backyard. The cozy family room boasts a brick-accented fireplace and skylight, adding warmth and natural light. A versatile bonus room on the main floor is ideal for an office, playroom, or home gym. Down the hall, you'll find three generous bedrooms and a designer full bath that's been completely reimagined. Head downstairs to the finished basement, where you'll discover another stunning full bath, laundry area, two additional bonus rooms, and a large recreation roomperfect for guests, hobbies, or movie nights. Outside, the surprises keep coming: a finished outbuilding ideal for a second office, gym, or creative studio, plus a deck, patio, and shed all surrounded by mature trees offering the ultimate in privacy. Location is everythingand this one checks all the boxes. You're just around the corner from the Garden State Parkway, the brand-new Lifetime Fitness Center, and minutes to Red Bank, Asbury Park, and top-rated schools. This home has the upgrades, the space, and the lifestyle you've been waiting for. Come see it for yourself! CJMLS 2603838R
