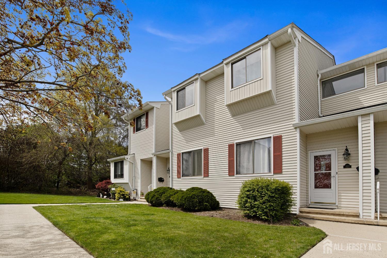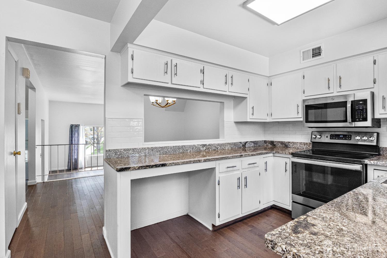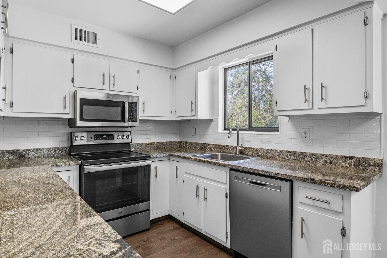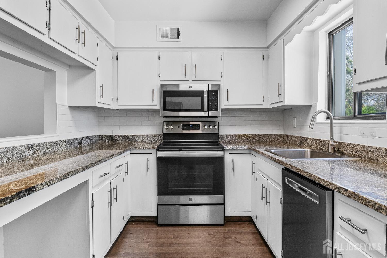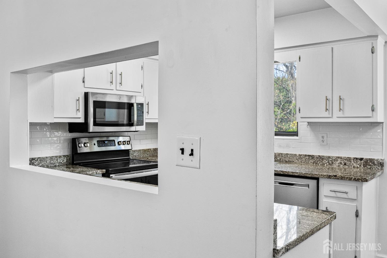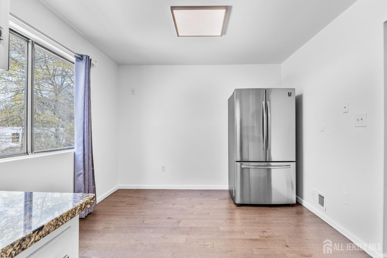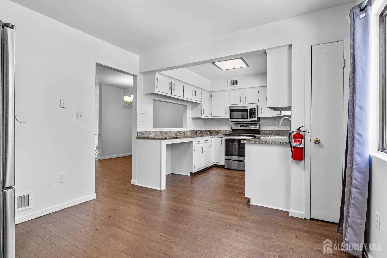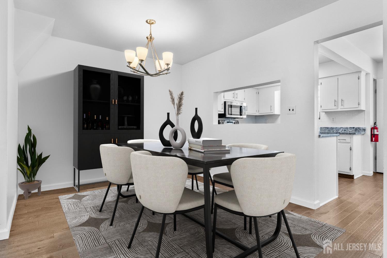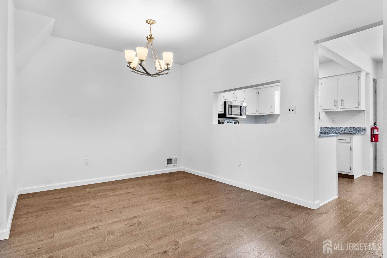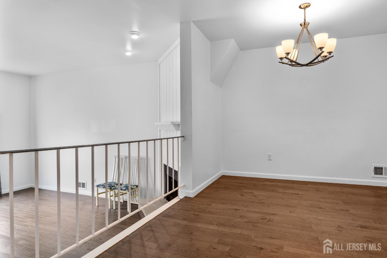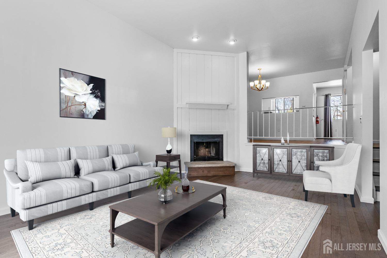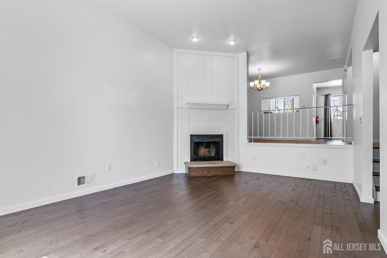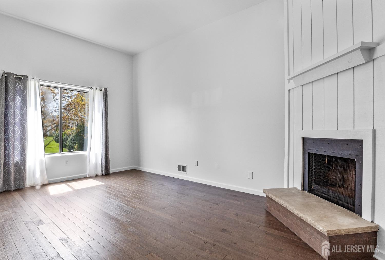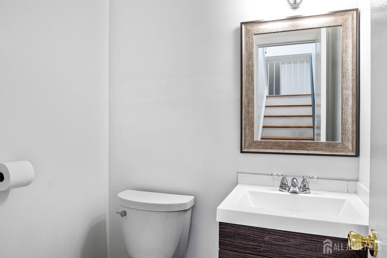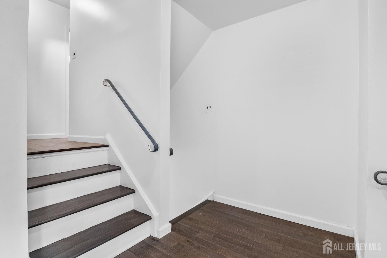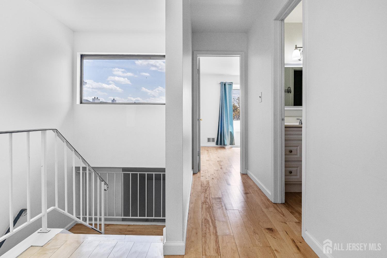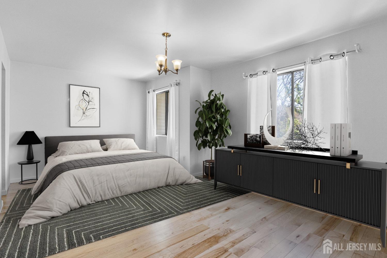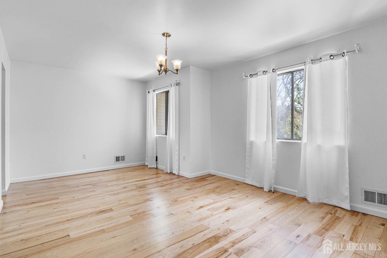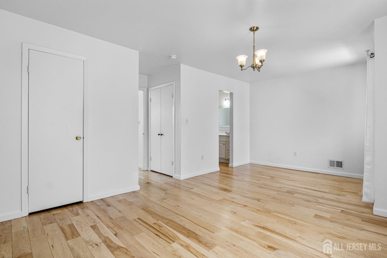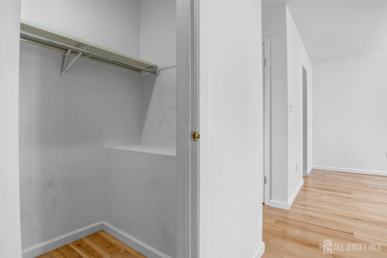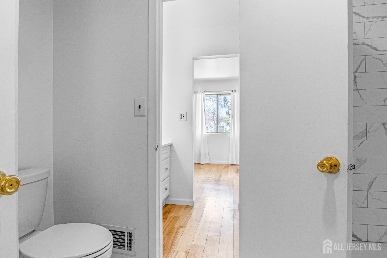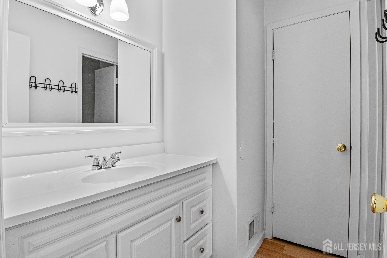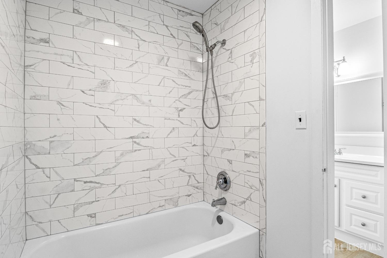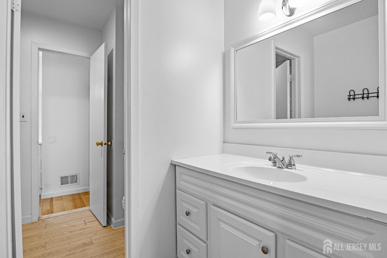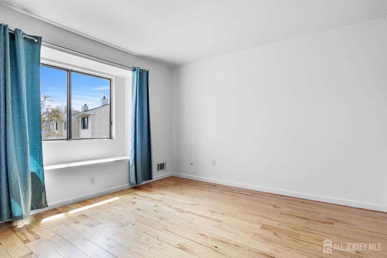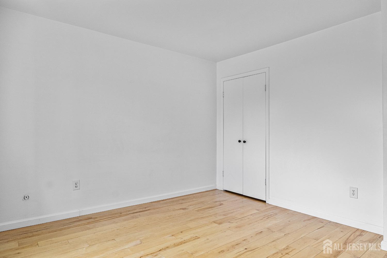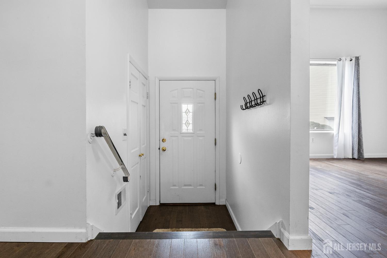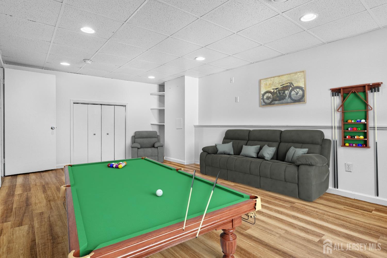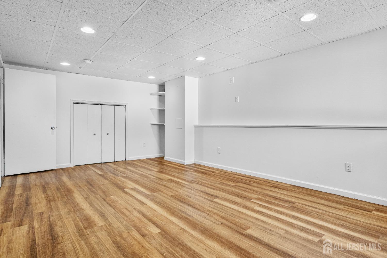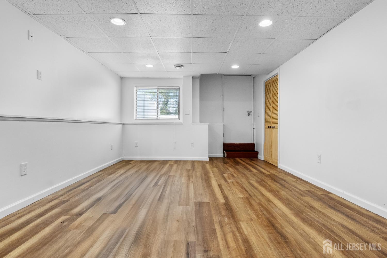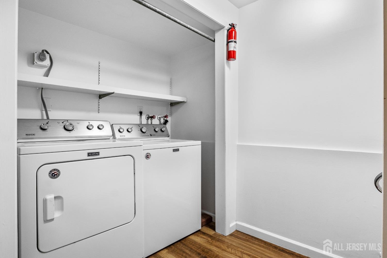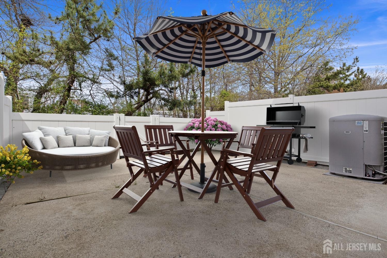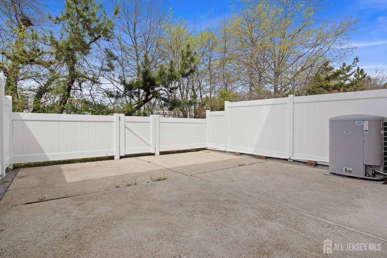523 Clubhouse Drive | Middletown
Welcome to this beautifully updated 2-bedroom, 1.5-bath townhome w/finished w-o basement, located in the highly desirable Cherry Tree Village community. From the moment you enter the foyer, you're greeted by hardwood floors & a spacious open floor plan. The inviting living room features soaring ceilings, rich hardwood floors, recessed lighting, & wood-burning fireplace, creating a warm & open atmosphere. The formal dining room also w/hardwood flooring offers a pass-through to the kitchen, enhancing the open concept feel. Spacious eat in kitchen complete with w/ granite countertops, SS appliance package, tile backsplash, & plenty of cabinetry, including 2 pantries & Lazy Susans. A large window in the eat-in area & another over the sink illuminate the space w/natural light. Updated powder room featuring tile floors & a modern vanity. Upstairs, the staircase & hallway showcase maple-style hardwood floors. The primary bedroom is very spacious and offers hardwood flooring, a WIC, an additional closet, & 2 large windows for plenty of light. It also has access to the full bath styled as Jack & Jill layout, accessible from both the hallway & the primary bedroom. It features updated vanity, a linen closet, tile floors, & a tiled tub/shower combo w/tile. The tub/shower area & toilet is enclosed behind a door, w/ a separate vanity on either side, offering enhanced privacy & convenience. The 2nd bedroom offers a large window w/ built-in bench seat, spacious closet, & hardwood flooring. Attic access in hallway for additional storage. The finished basement provides a versatile recreational area w/laminate flooring, laundry area & utility room, & direct access to the backyard. Outside, you'll find a spacious concrete patio enclosed w/vinyl fencing & a gated entry. Trees frames the back of the property providing extra privacy. Located seconds away from shopping, public transportation, and a nearby train station, this home blends modern living w/ unbeatable convenience in one of the area's most desirable communities. Minutes to beaches! CJMLS 2512298R
