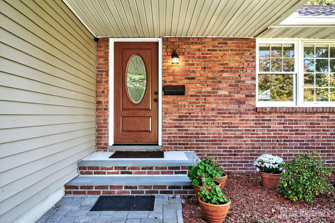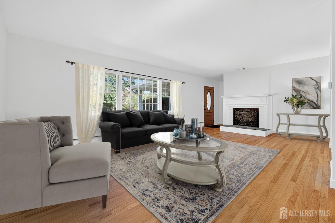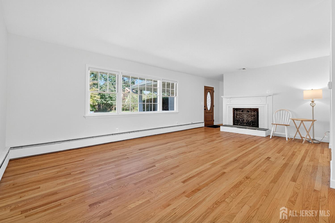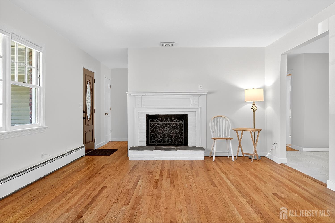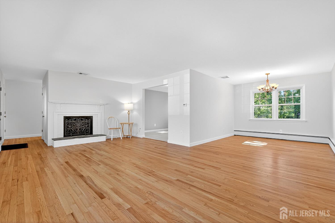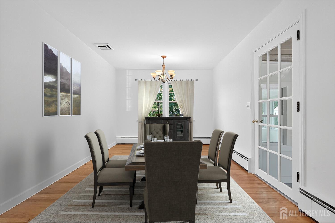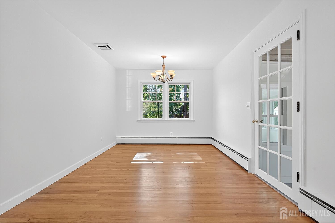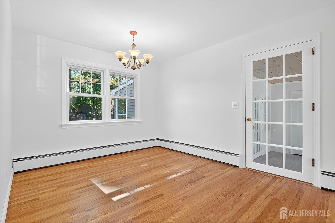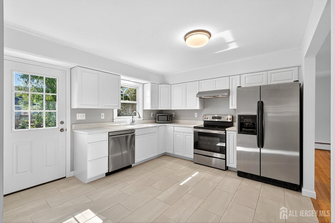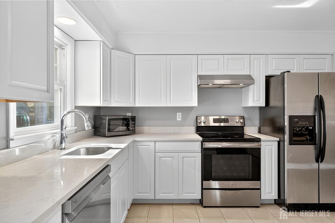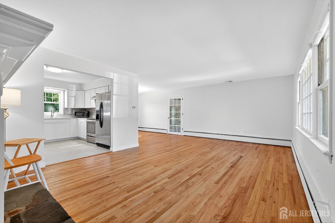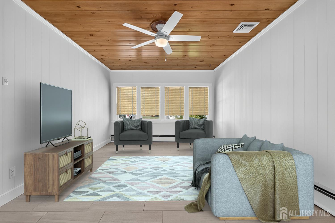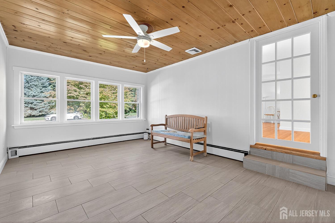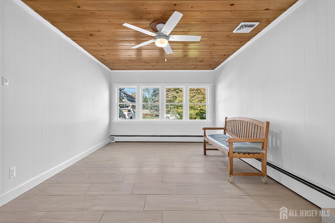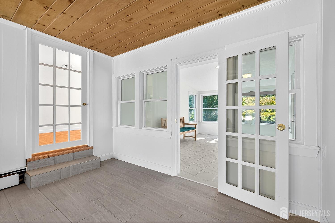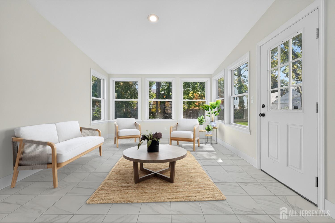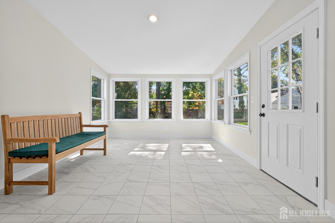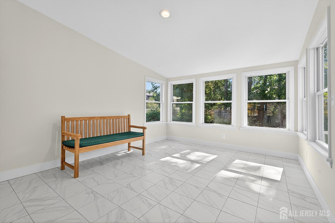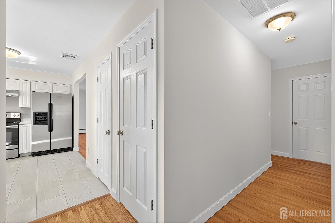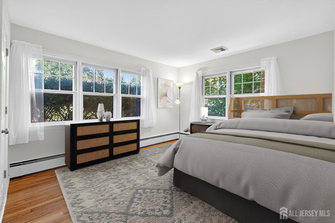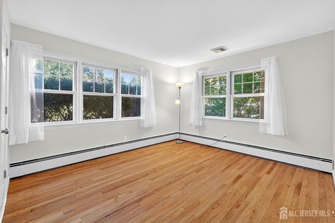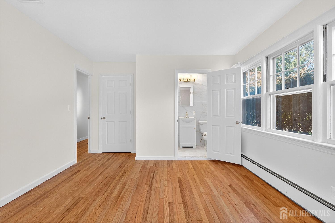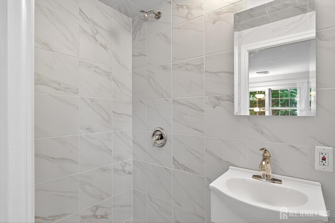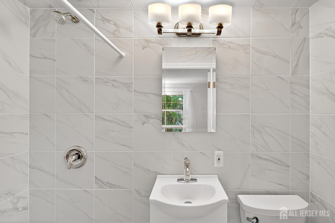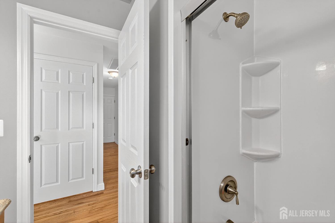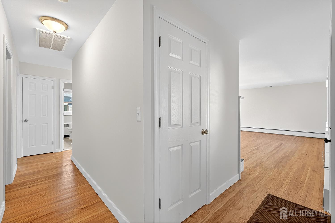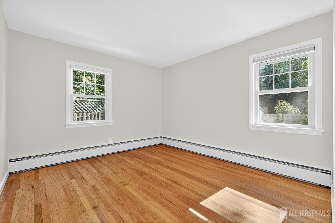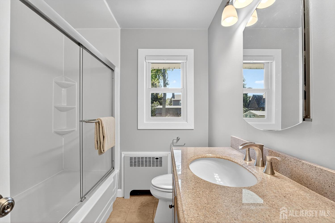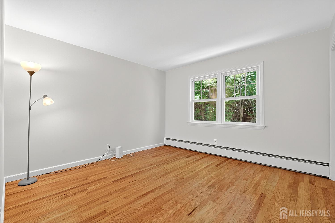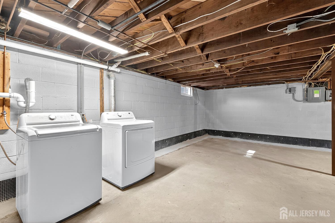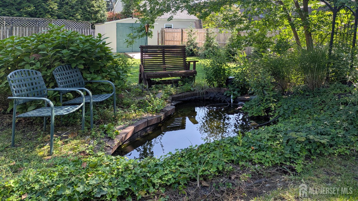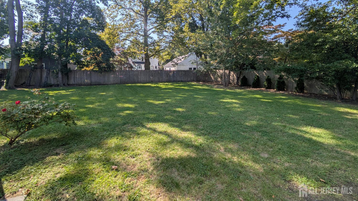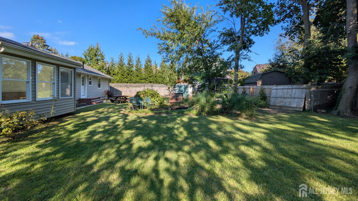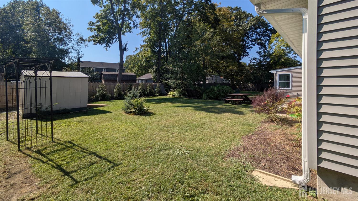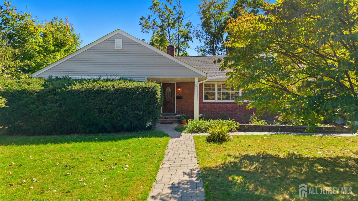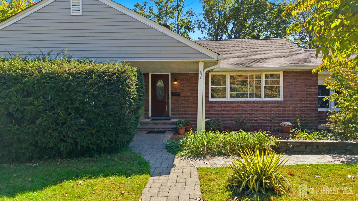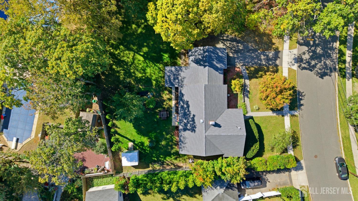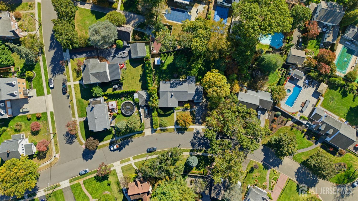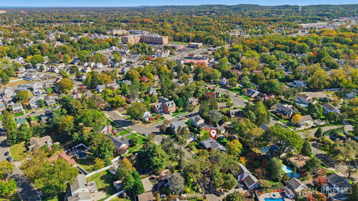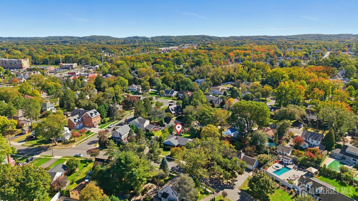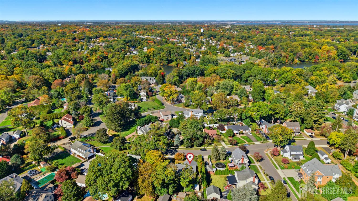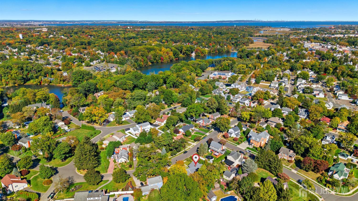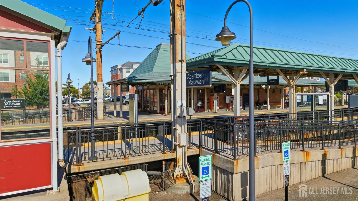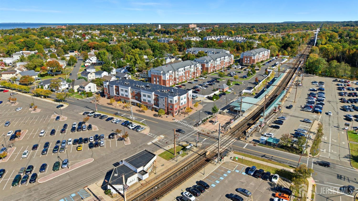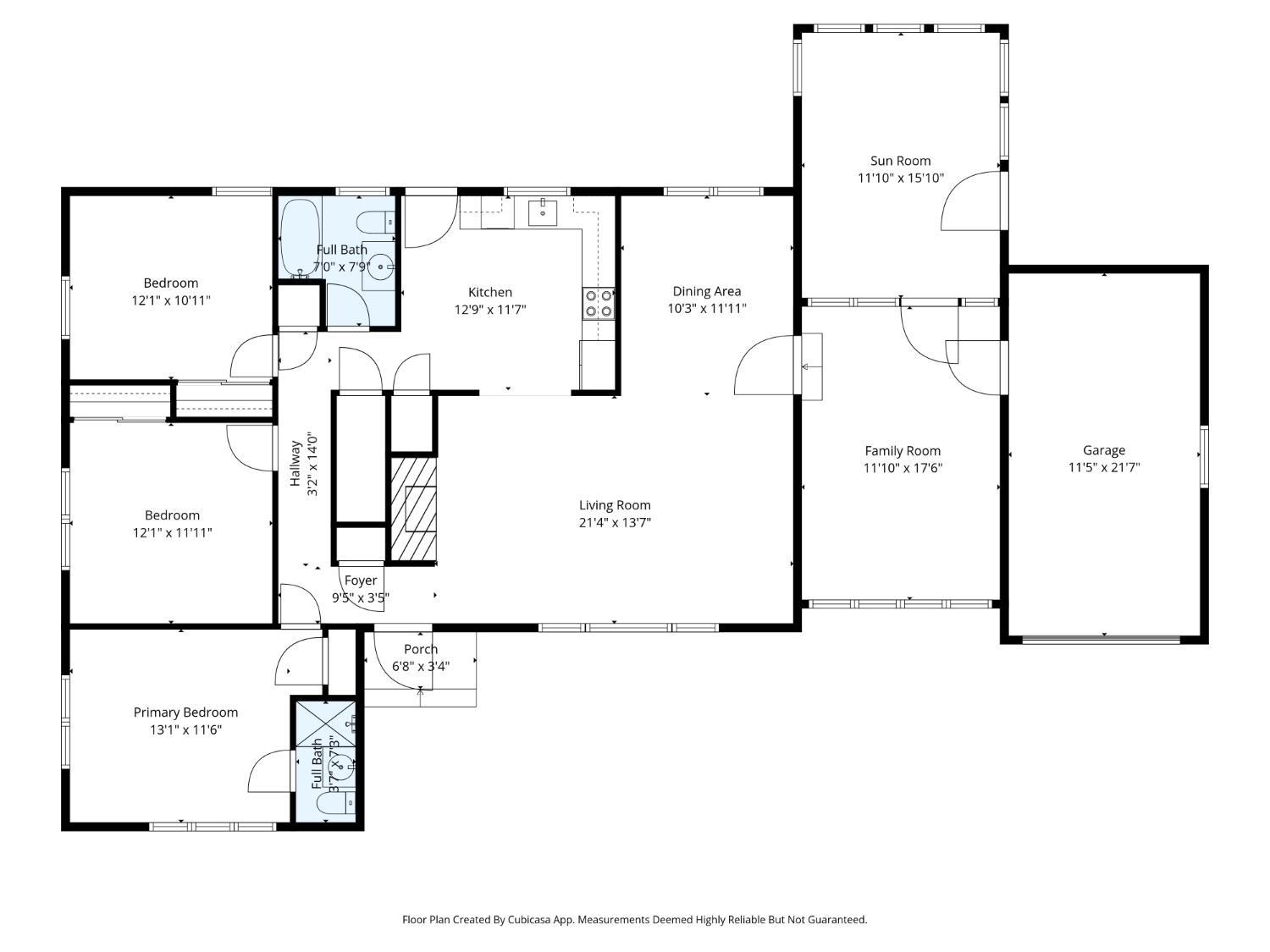7 Sunset Avenue | Matawan
Located in the heart of Matawan's sought‑after Edgemere Heights, this beautifully updated mid‑century ranch offers 3 bedrooms, 2 full baths, and an easy, open flow just minutes to trains, buses, downtown Matawan, shopping, the Garden State Parkway, and major roadways. A covered front porch welcomes you into a light‑filled living room anchored by a wood‑burning fireplace with a brick and stone hearth and a large picture window. The fully updated kitchen features shaker cabinetry, quartz countertops, stainless‑steel appliances including a new LG dishwasher, a pantry, and recessed lighting, with a door directly to the backyard. The formal dining room opens to a spacious sunken family room and a delightful sunroom both with recessed lighting leading to a concrete patio and a fully fenced backyard. Perfect for relaxing or entertaining, the yard showcases a tranquil koi pond, a generous open lawn, and a convenient storage shed. The private primary suite offers a triple window, a cedar closet, and an updated bath with a tiled step‑in shower. Two additional bedrooms feature hardwood floors, ample closets, and abundant natural light. The refreshed hall bath includes a granite vanity, modern lighting, tile flooring, and a tub/shower with clear glass doors. A full, dry, waterproofed basement provides excellent storage, laundry, and utility space and is ready to finish. Additional updates include a newer roof,newer windows and doors, and newer hot water heater. Complete with a 1‑car garage, this inviting home blends comfort, style, and thoughtful upgrades.Move right in and enjoya short 25-minute drive to the NJ shore. CJMLS 2606016R

