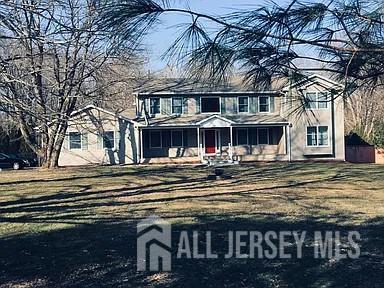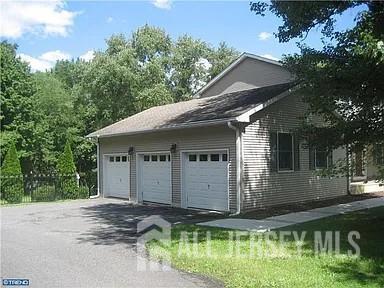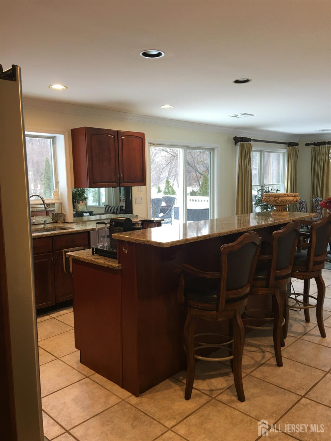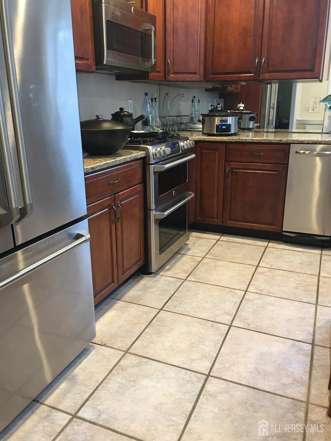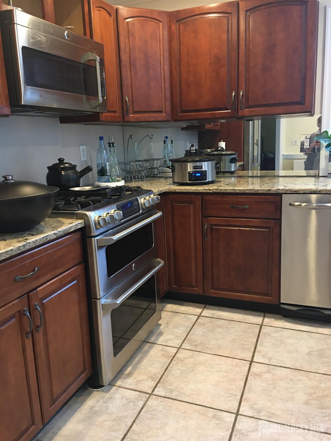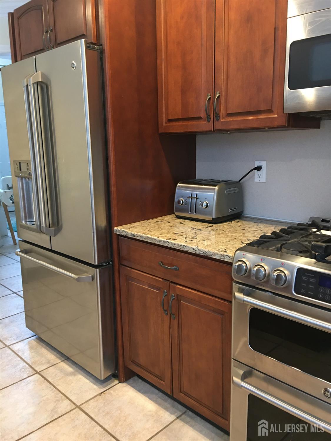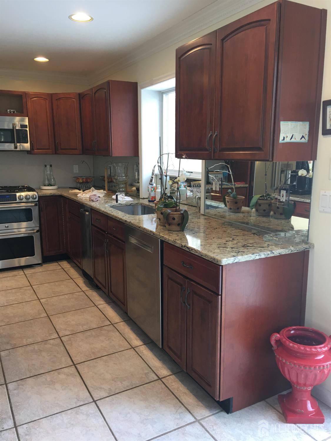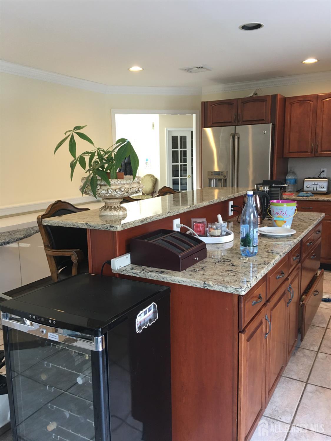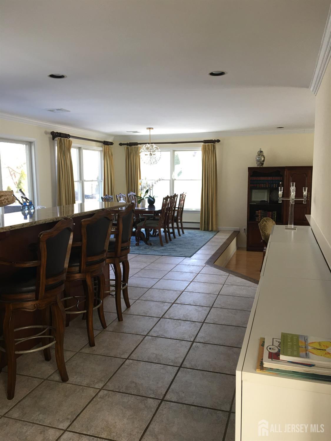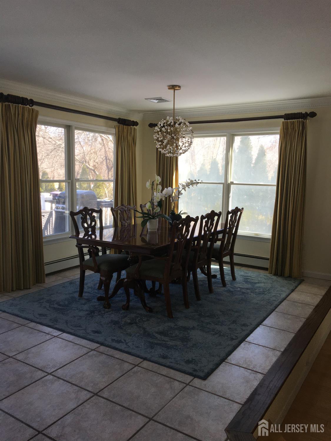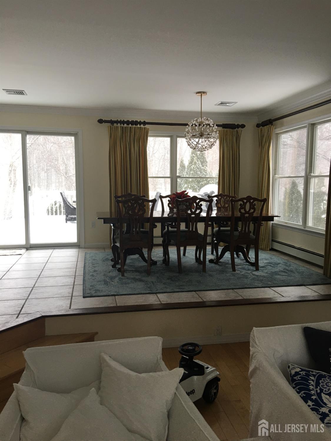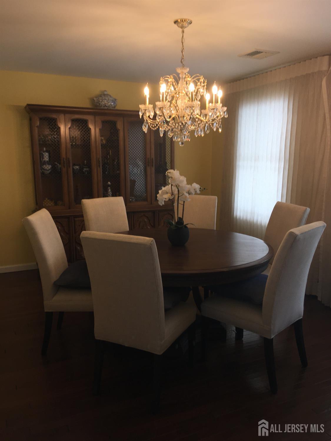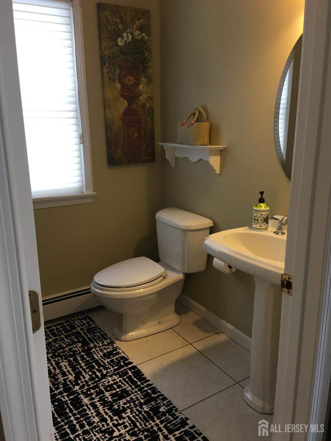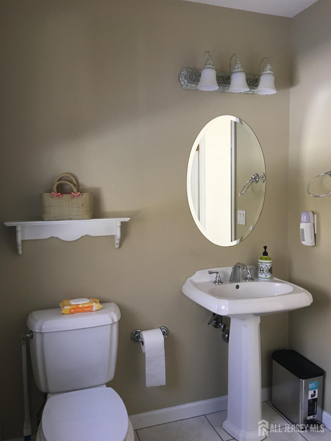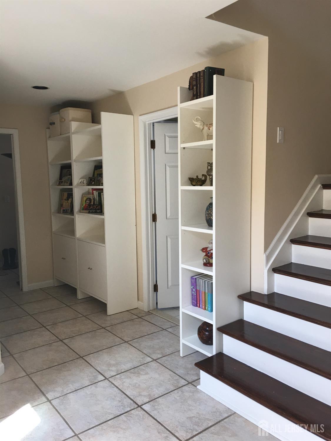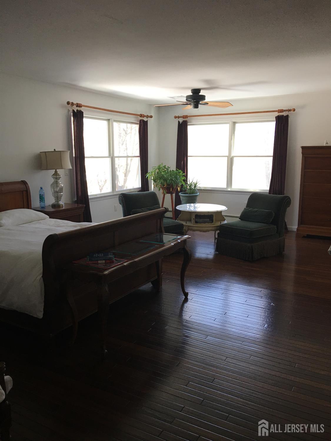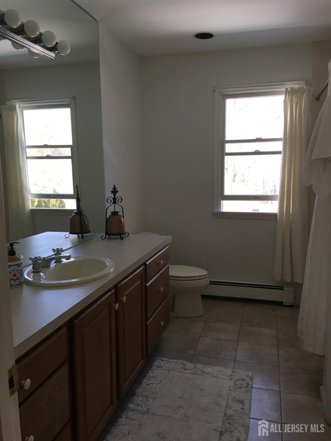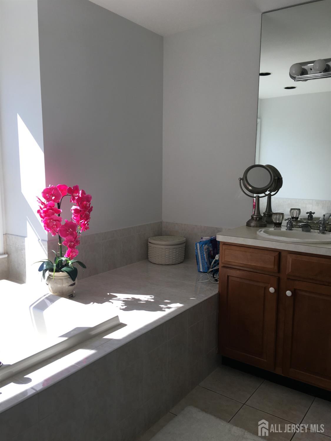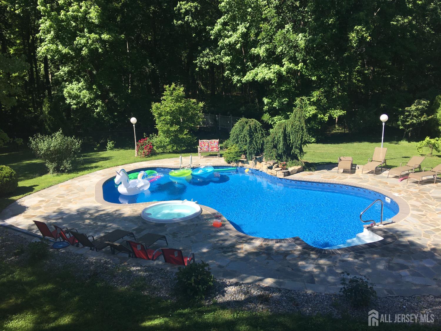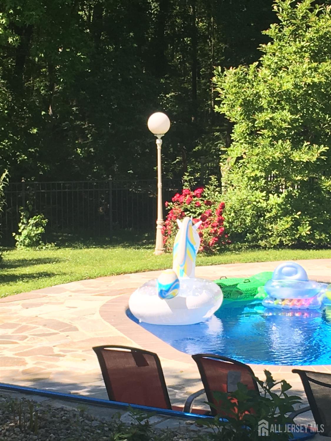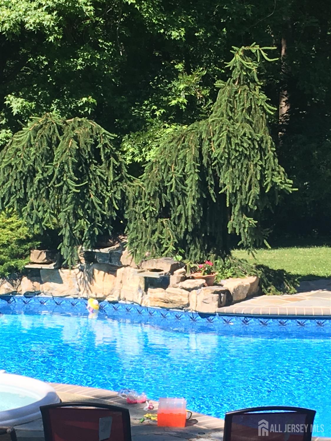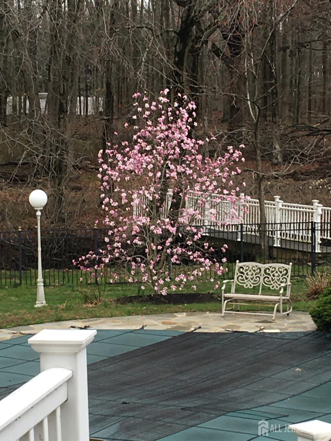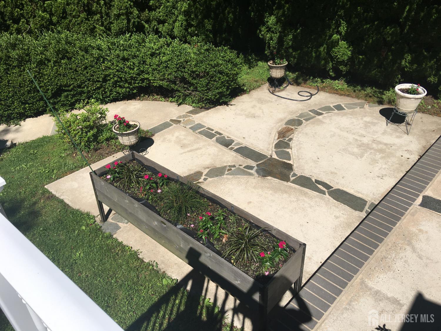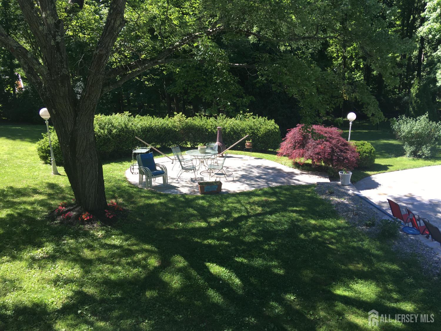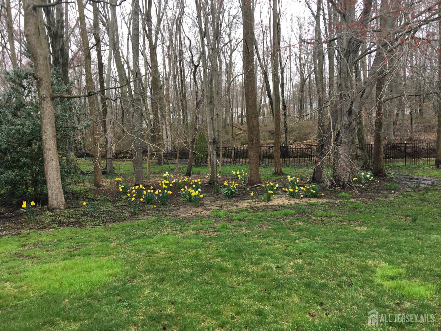124 Taylor Mills Road | Manalapan
Luxury Living in Central Manalapan! Set on 6.2 private, fenced, and wooded acres, this stunning two-story home combines elegance, comfort, and convenience in one of Manalapan's most desirable locations. Featuring 4 bedrooms and 2.5 baths, this freshly painted, allergy-friendly home boasts a newer kitchen with cherry cabinets, man-made granite countertops, a central island, and GE stainless-steel appliances including a refrigerator, gas stove, dishwasher, trash compactor, and microwave/oven. Enjoy a formal dining room, library with French doors, and a sunken family room perfect for entertaining. The spacious master suite offers a large closet, a luxurious Jacuzzi tub with jets, and a stand-alone shower, all with a dedicated A/C zone. Throughout the home, you'll find newer hardwood and ceramic flooring, recessed lighting, and 5-zone hot water baseboard heating with central A/C (2 units: one 4 years, one 2 months old). Additional features include central vacuum, public water and sewer, Trex front porch, and a heated, partially finished basement with an office, refrigerator, and plumbing ready for an additional bathroom. The exterior is equally impressive with a heated in-ground saltwater pool featuring a waterfall, Jacuzzi, new liner, heater, and salt system, surrounded by a stone patio plus two additional patios for outdoor relaxation. A 3-car oversized garage with automatic openers, driveway for 10+ cars (plus RV or boat), backup generator, and separate well with purification system for landscaping complete this perfect package. Conveniently located near Route 9 and NYC bus stops, this meticulously maintained property offers the ultimate in privacy, space, and modern luxury. CJMLS 2605756R
