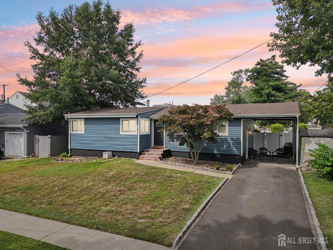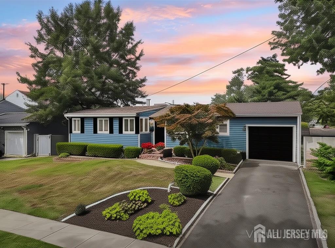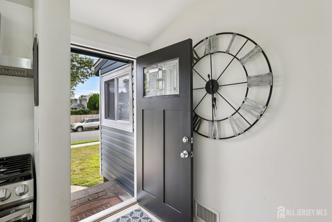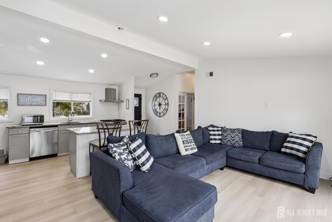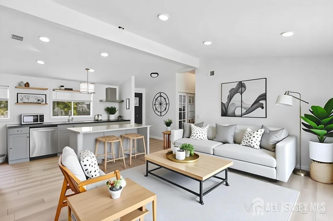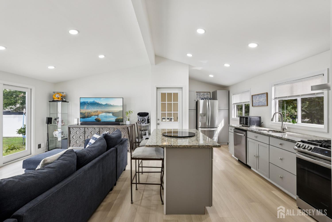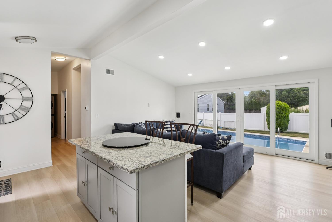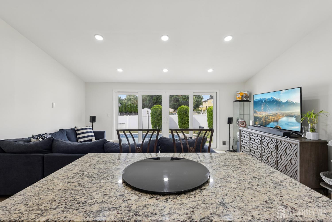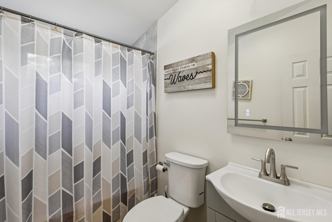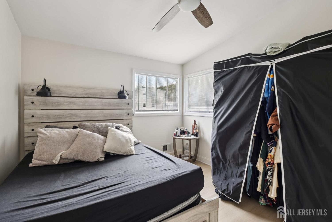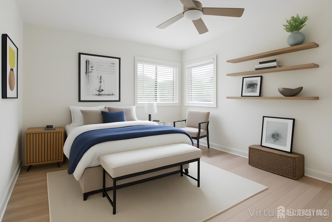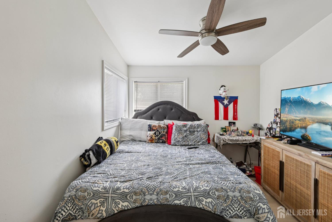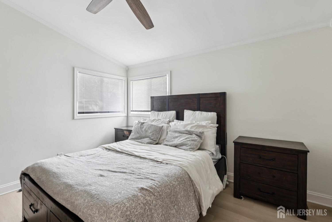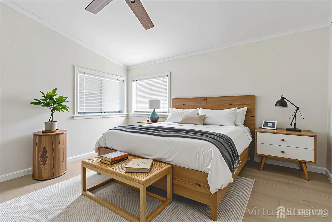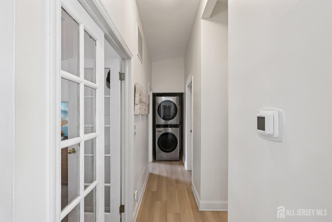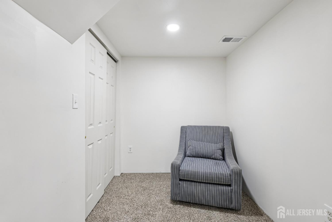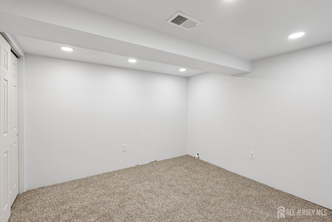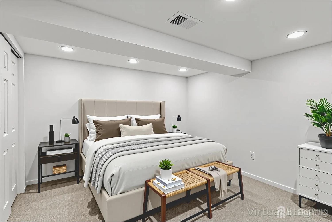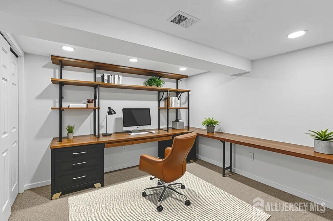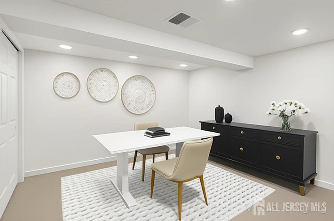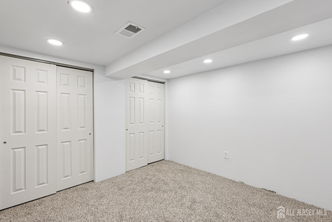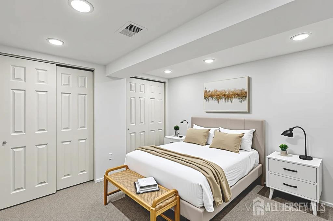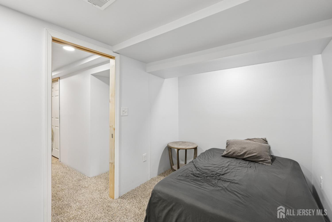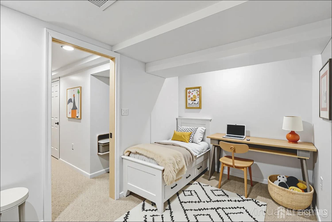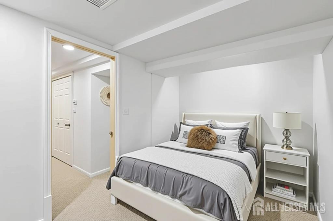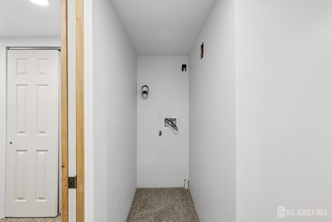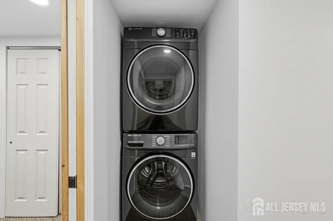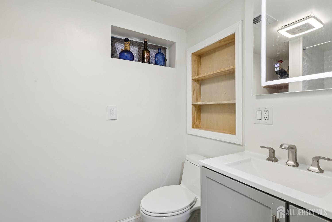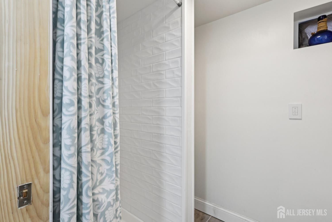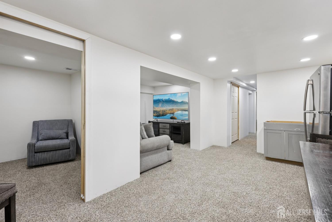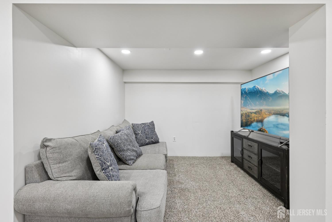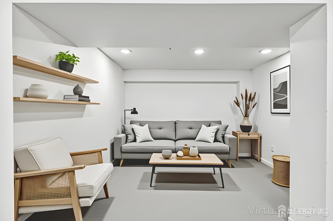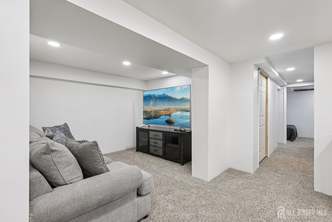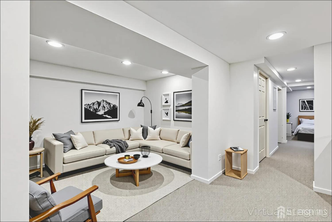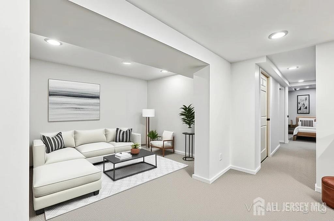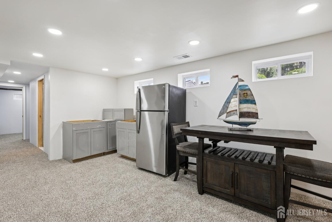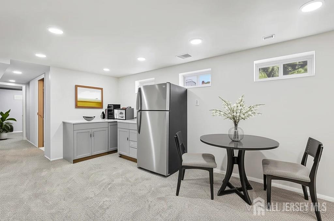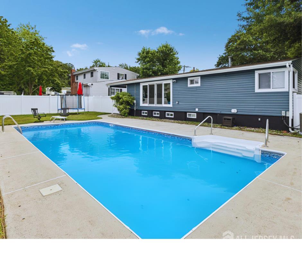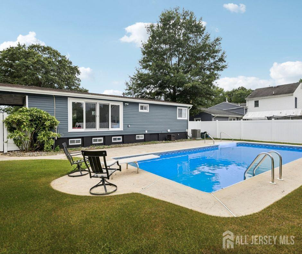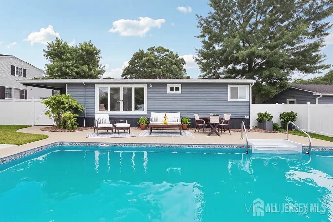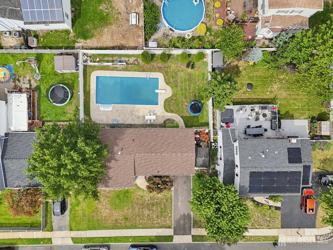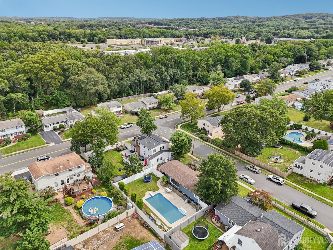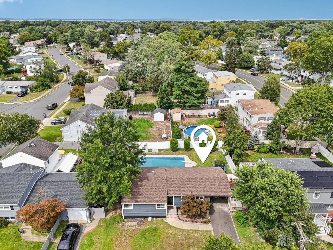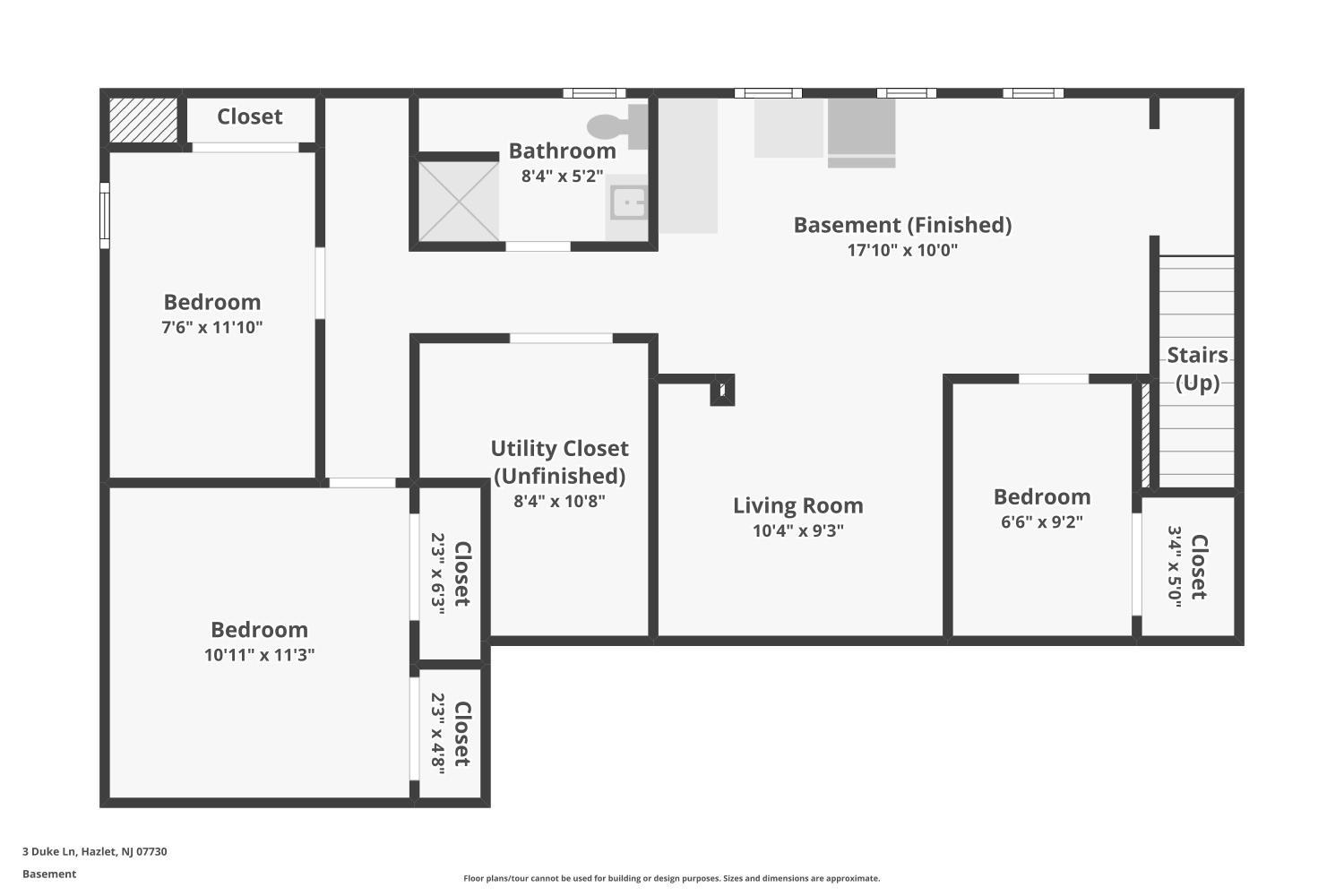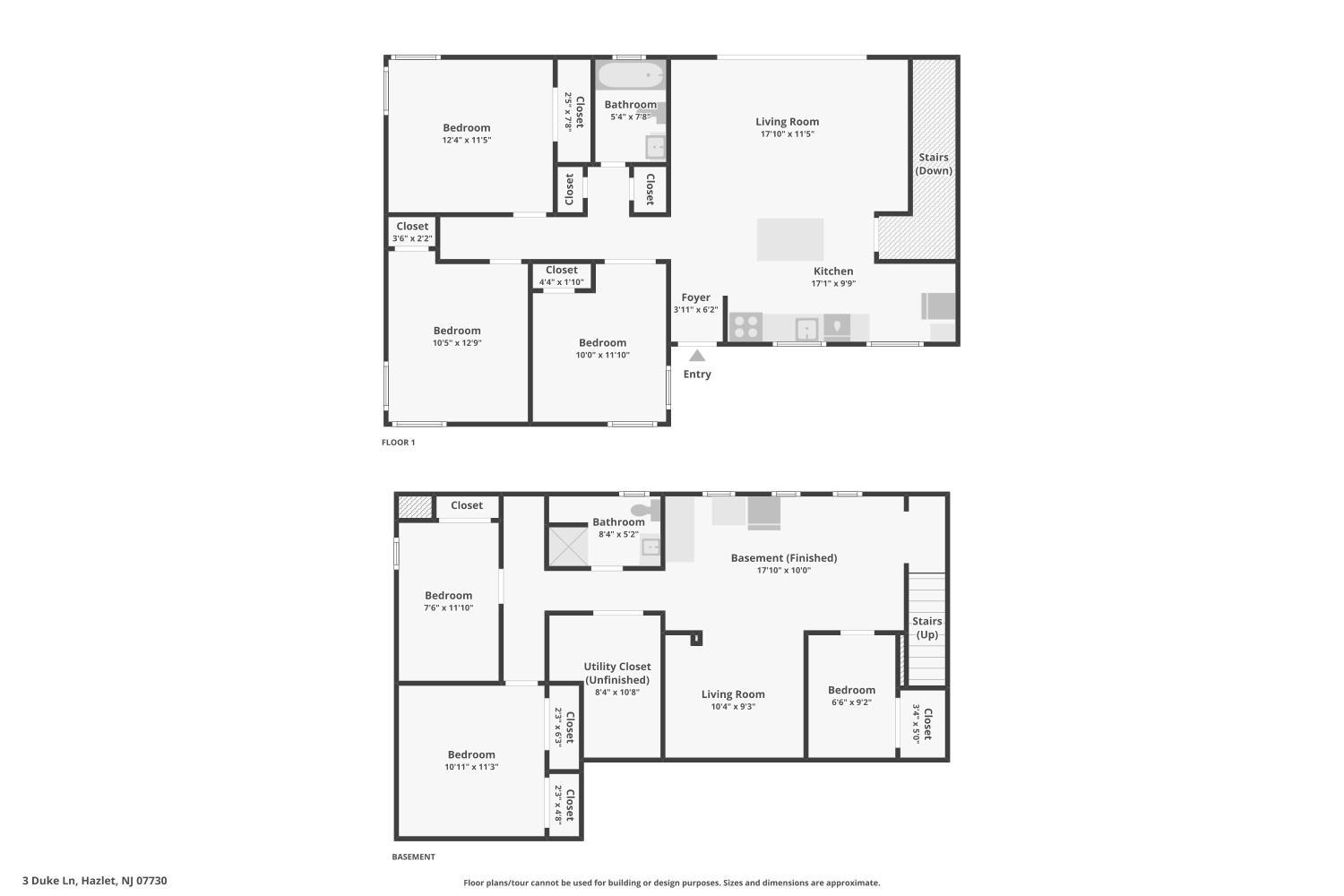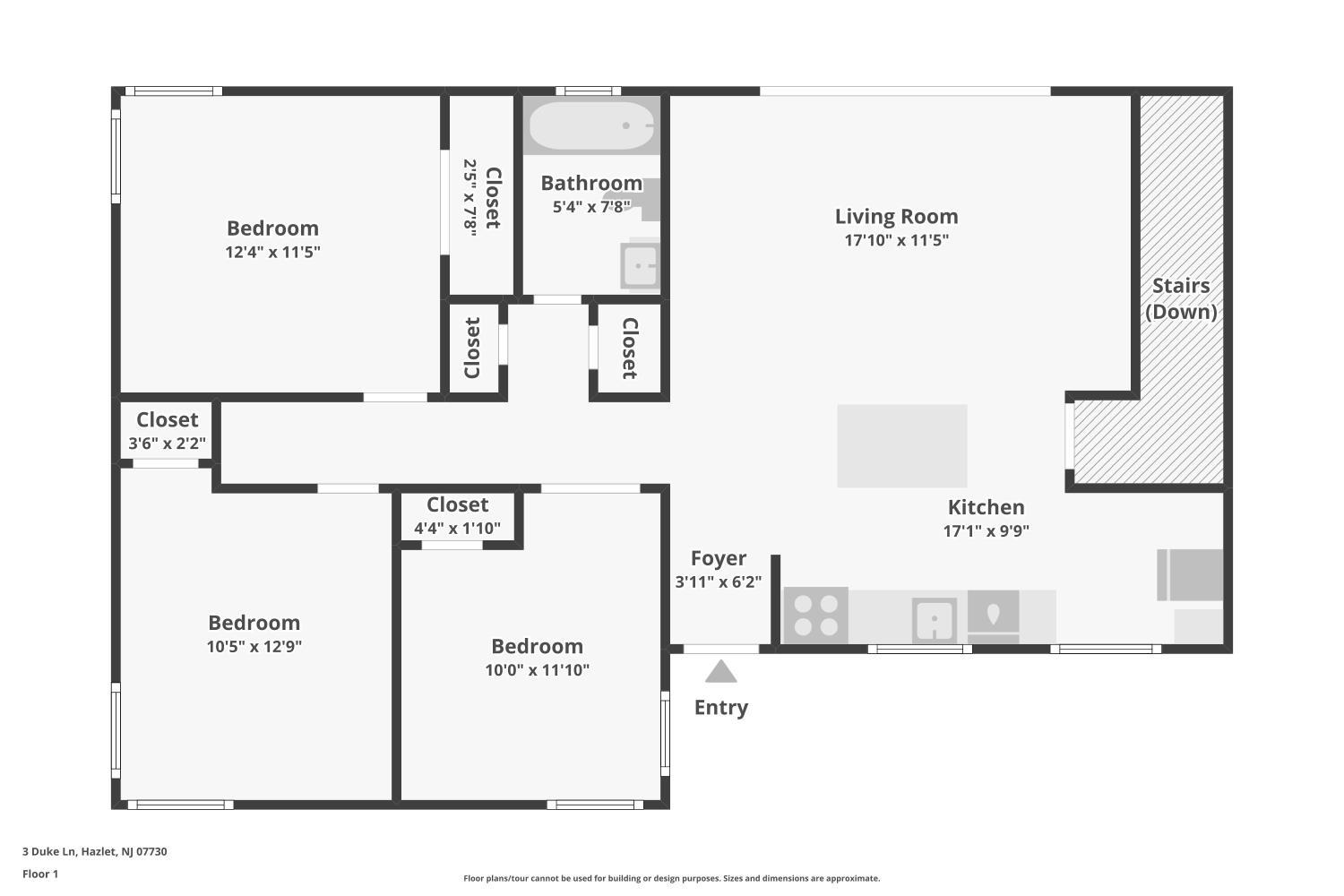3 DUKE Lane | Hazlet
Welcome to this beautifully renovated, turnkey home in the highly desirable Fleetwood Park community of Hazlet (07730). Set on a 72 x 100 lot, this spacious residence offers a total of six bedrooms and two full bathrooms, providing exceptional flexibility for large families and guests. With 3 bedrooms upstairs, a beautifully renovated kitchen w/ island a family room that overlooks the in-ground pool and fenced backyard, you can enjoy this space for years to come. One of the standout features is the fully finished basement, offering 1,100 square feet of usable space; with tons of flex space. (could be 3 more bedrooms, a cozy living room and and additional storage) Bring your imagination and customize to fit your specific needs! With two laundry rooms, one upstairs and one downstairs, it makes chores a breeze; this home was reconstructed with convenience in mind! With everything being thoughtfully updated for modern living like new air conditioning, furnace and water heater, plus a roof that's just three years old, you will enjoy worry-free maintenance for years to come. Located in a great community (Fleetwood Park) in Hazlet and serviced by the Hazlet School District, this home also offers an easy commute to NYC via nearby Parkway, train station and ferry. This is the one you want to come and check out in person! Don't miss your chance to own this move-in-ready beauty that is waiting for its new owner! Some photos have been virtually staged to bring vision to the area. CJMLS 2603749R
