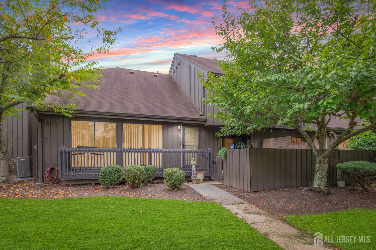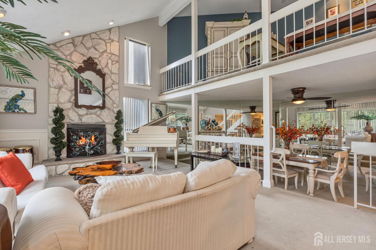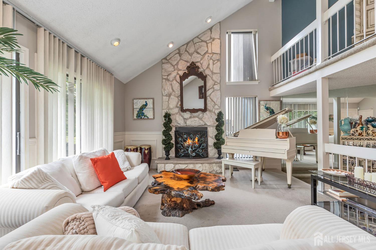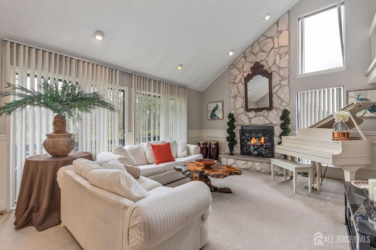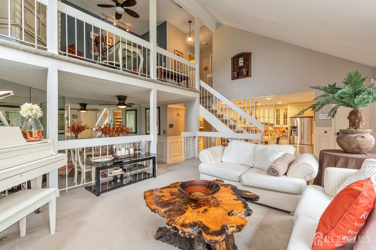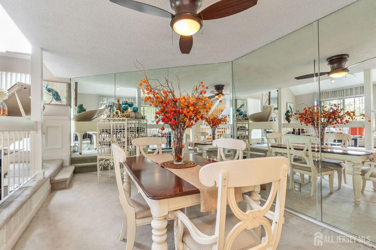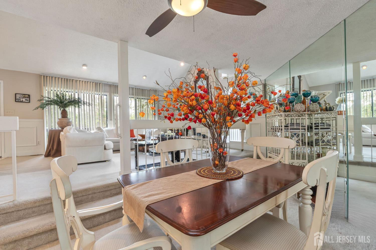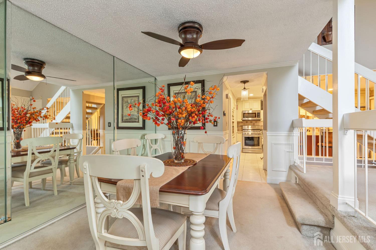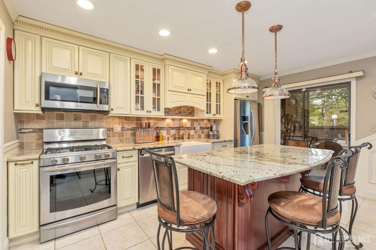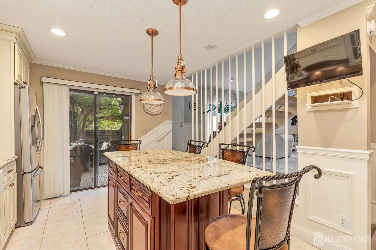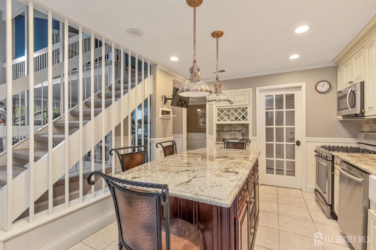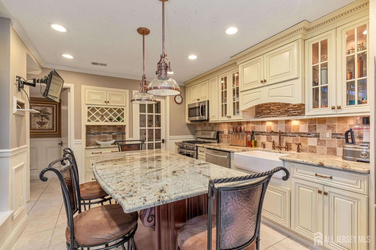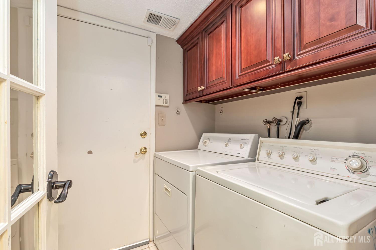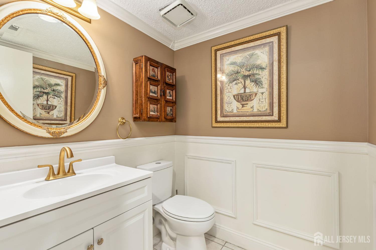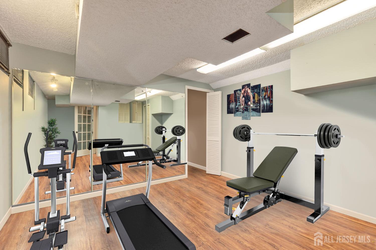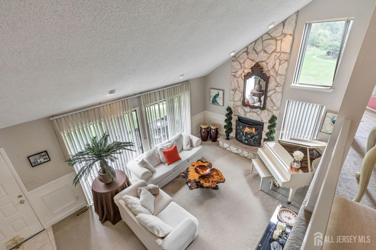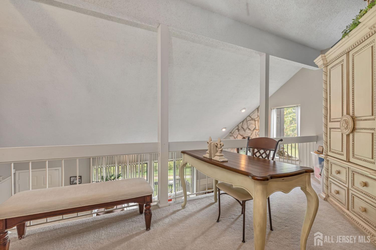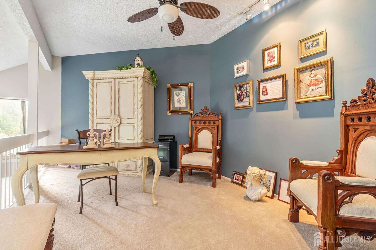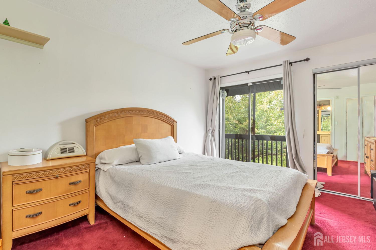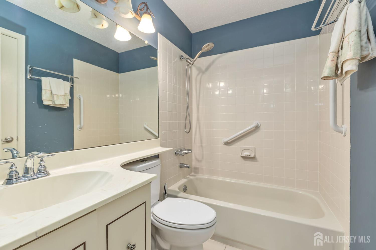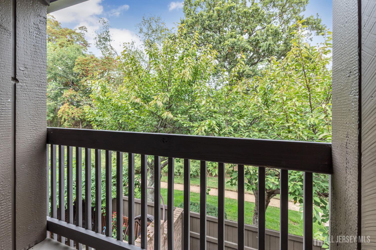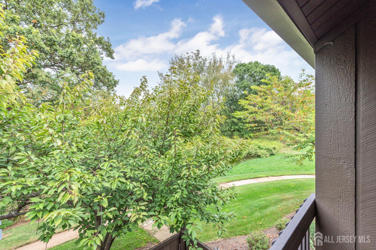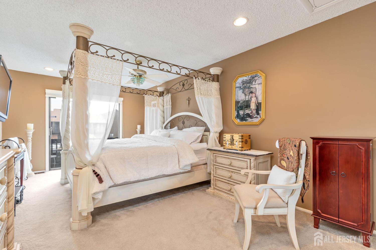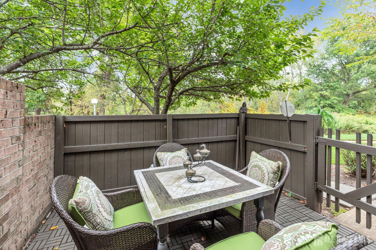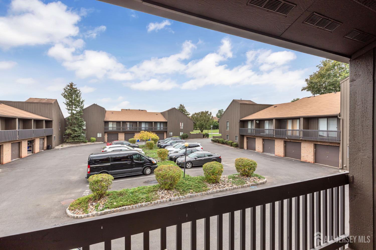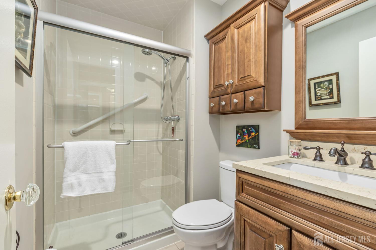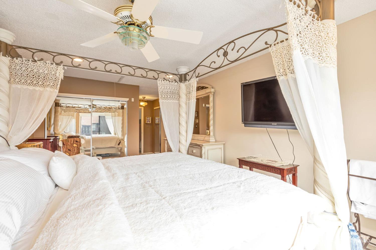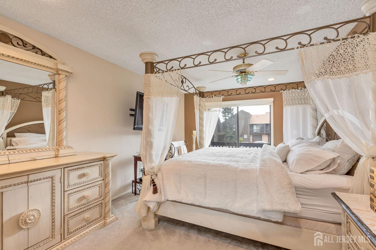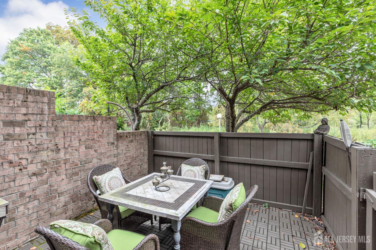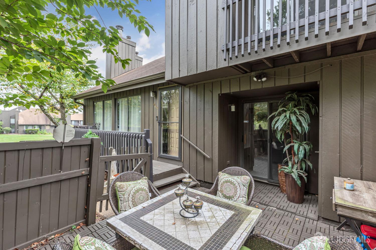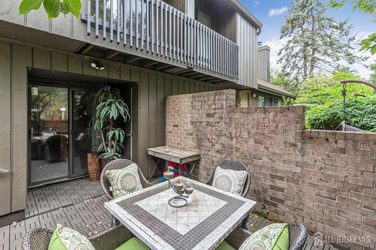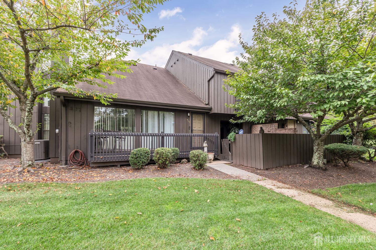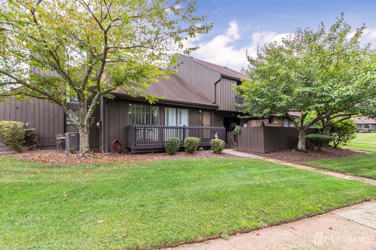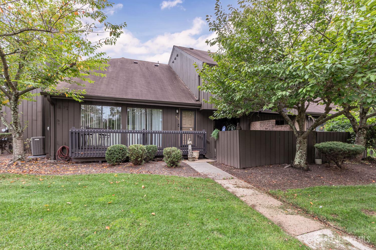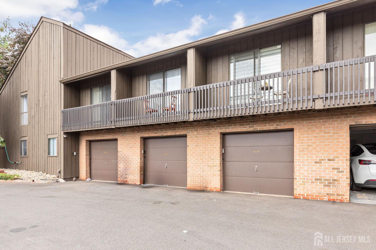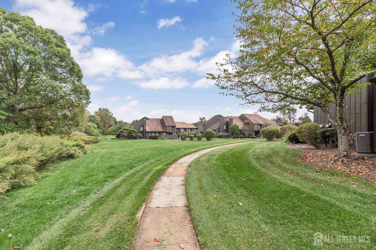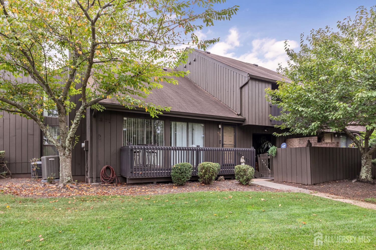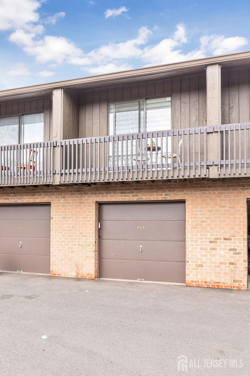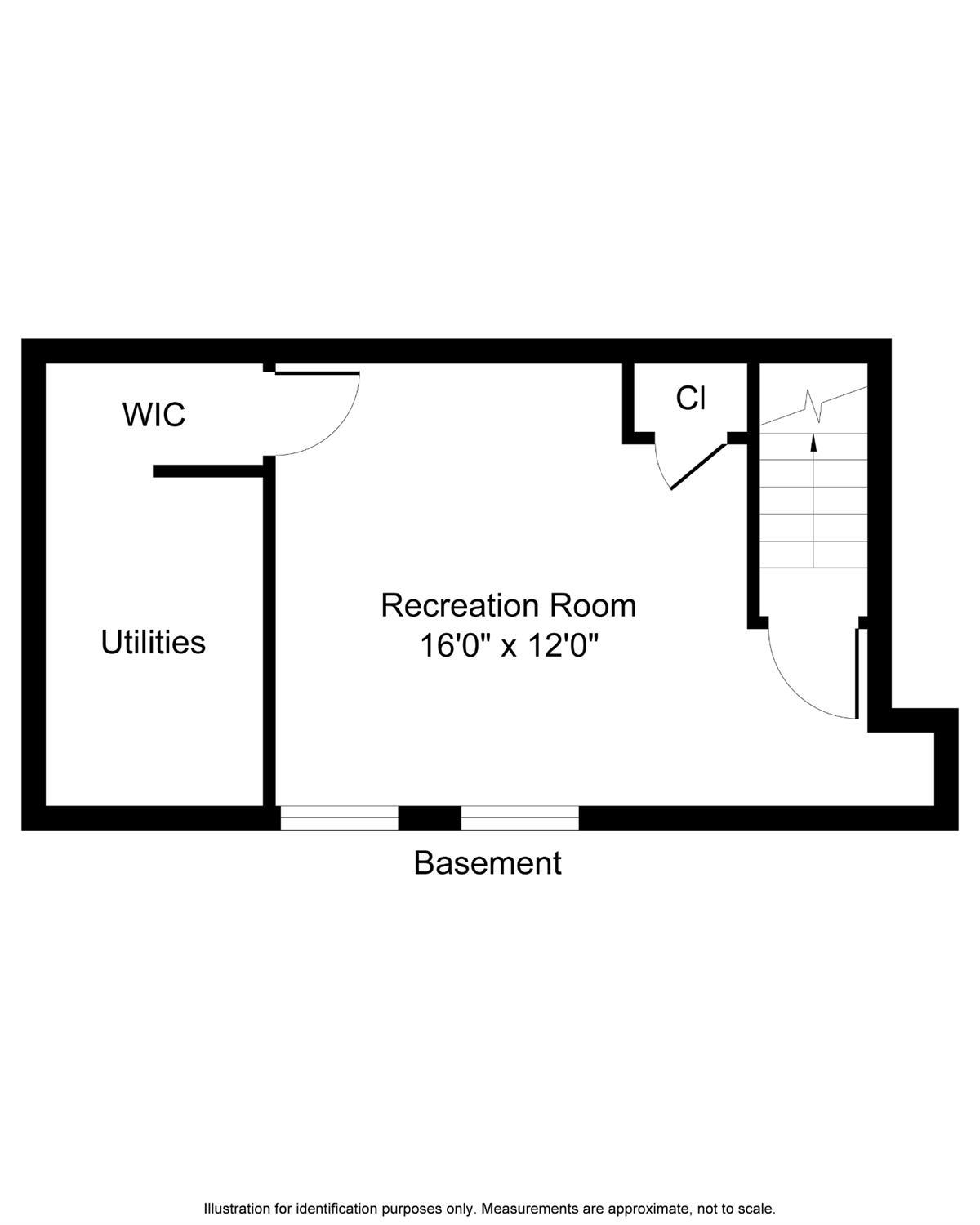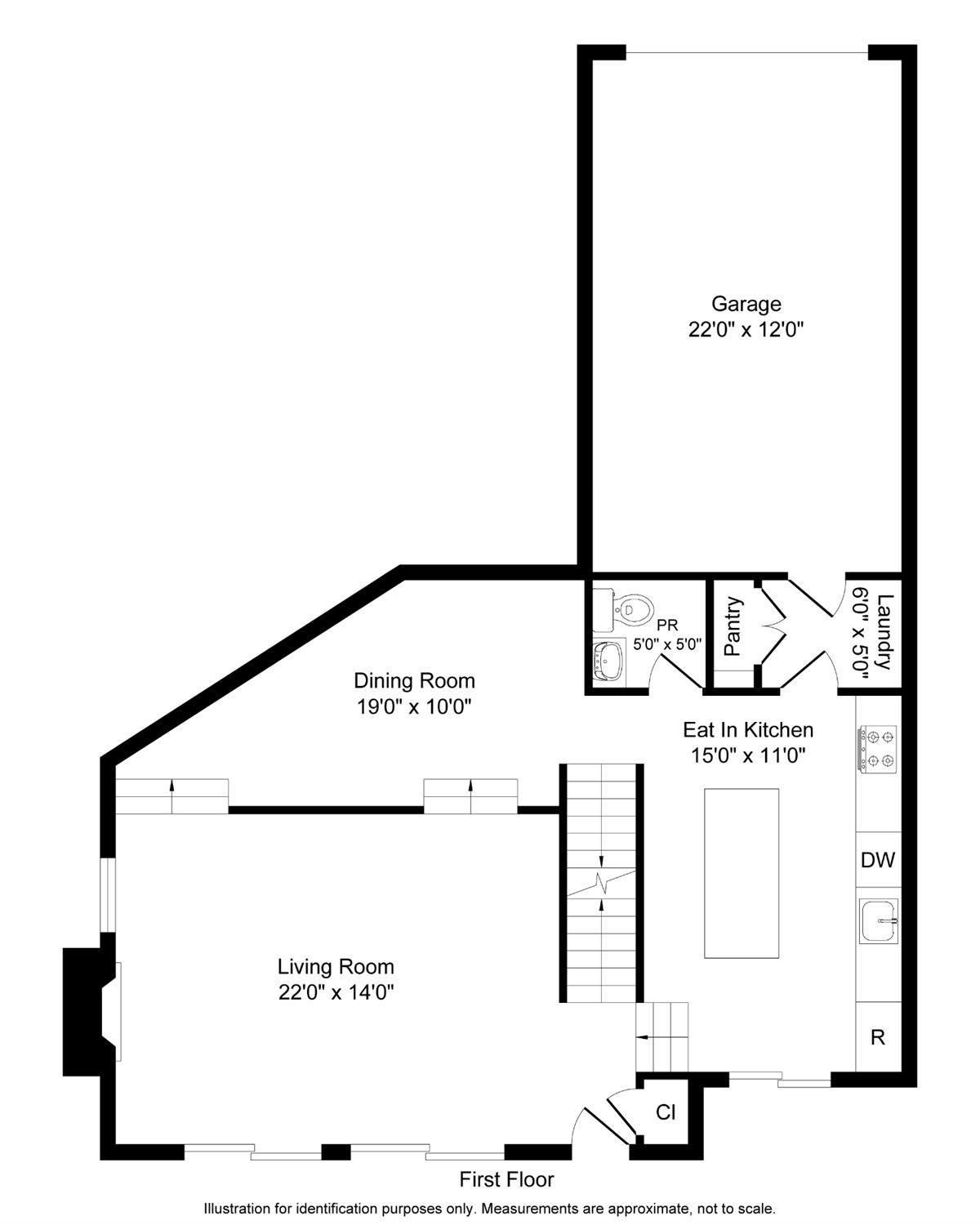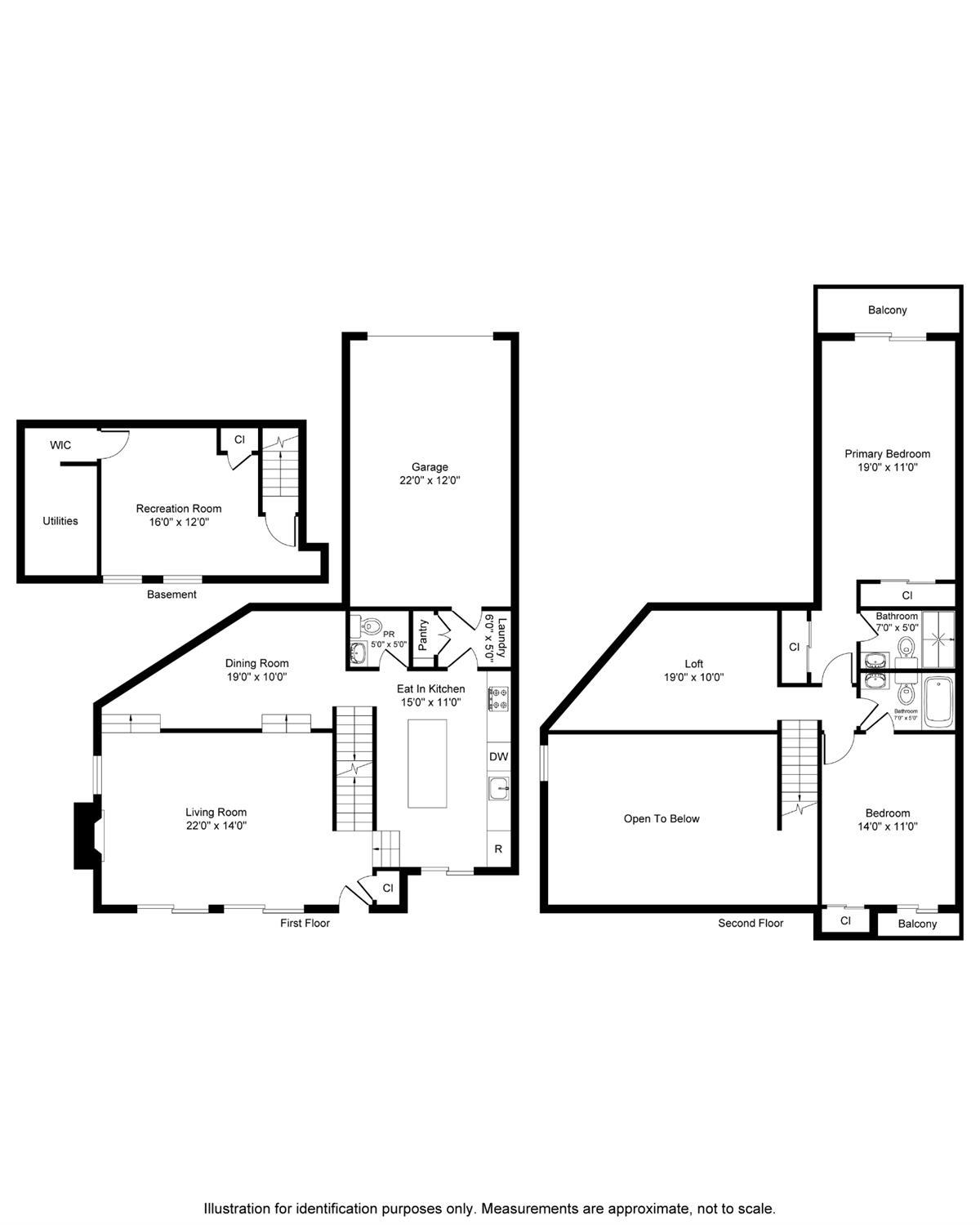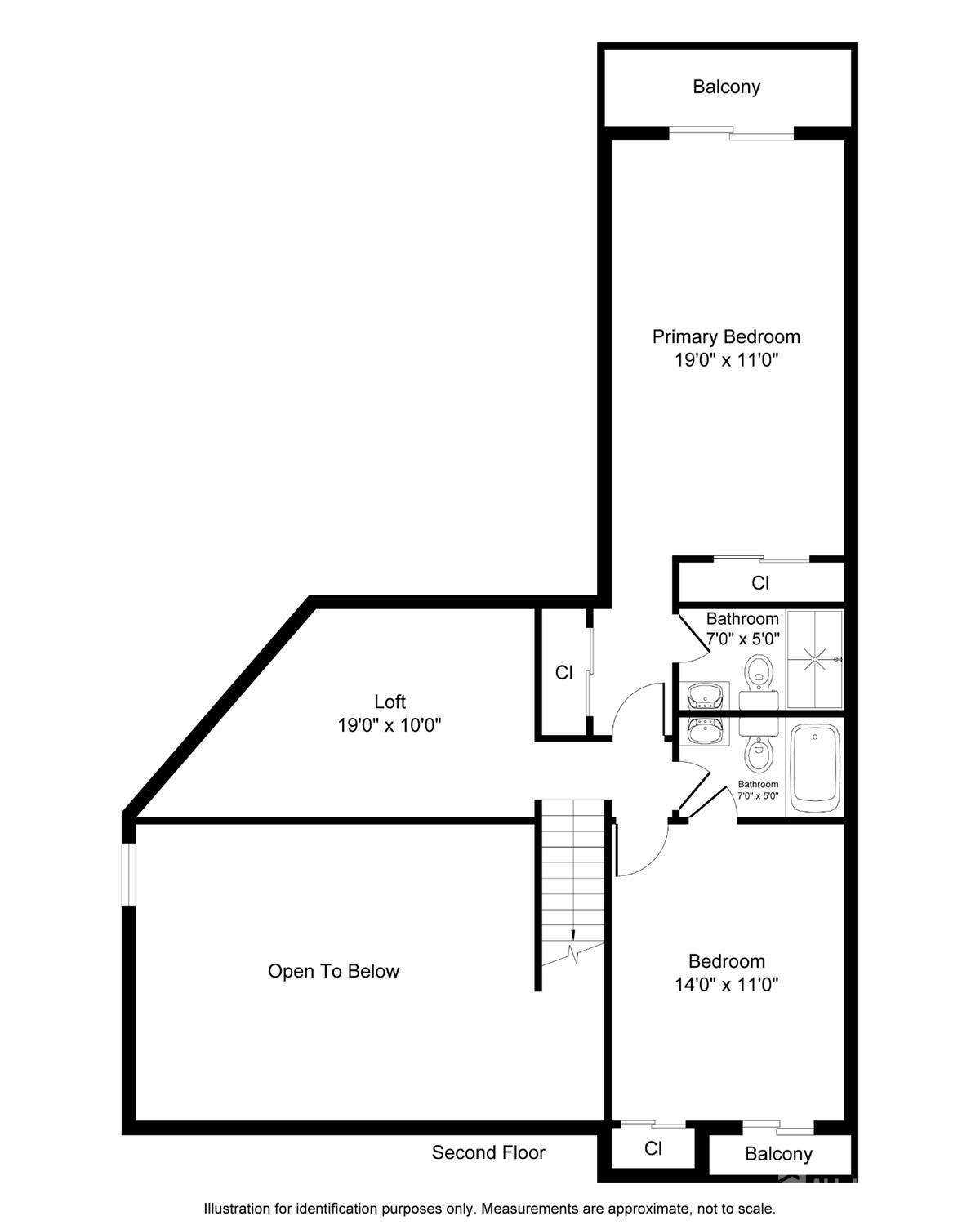404 Westgate Drive N | Edison
Welcome to 404 Westgate Dr North-facing townhome offering a peaceful wooded view and a sense of privacy in the desirable Westgate community. This spacious 2-bedroom, 2.5-bath residence includes a loft, finished basement, and private deck area, providing a perfect blend of comfort and functionality. Step inside to an open-concept layout filled with natural sunlight, featuring vaulted ceilings in the living room and sliders leading to both the patio and deck for easy indoor-outdoor living. The updated kitchen is the centerpiece of the home highlighted by granite countertops, a center island with seating, farmhouse sink, newer stainless-steel appliances, and custom cabinetry with glass inserts and stone backsplash. The dining area, kitchen, and living room flow seamlessly together ideal for everyday living or hosting gatherings by the wood-burning fireplace. Additional architectural details include shadow boxing accents in the living, dining, and kitchen areas, and a window with plantation shutters overlooking the stairway to the finished basement, adding light and character throughout. The primary suite offers generous closet space and a private bath. The second bedroom features direct access to the main bathroom from both the hallway and the bedroom, offering convenience for guests or family. The loft provides the flexibility for a home office, media room, or reading nook. The finished basement is perfect for recreation, fitness, or additional living space. Other highlights include newer appliances, attached garage, and elegant lighting throughout. Residents enjoy an neighborhood atmosphere with seasonal gatherings and community activities during the summer months. Conveniently located near train stations, major highways, shopping, and restaurants, 404 Westgate Dr offers a stylish and comfortable lifestyle in a serene setting also has lots of amenities Clubhouse, a pool, tennis court and play area. CJMLS 2605661R
