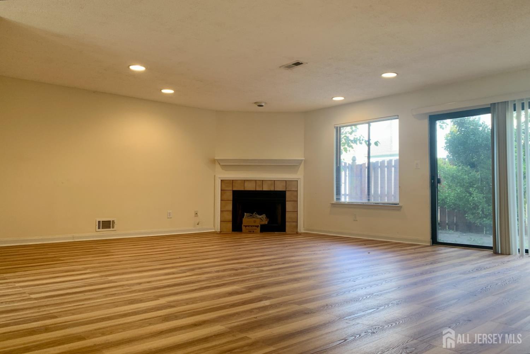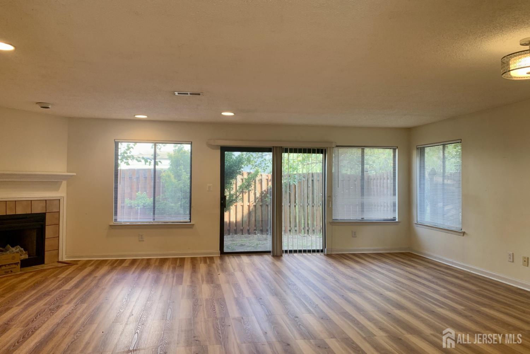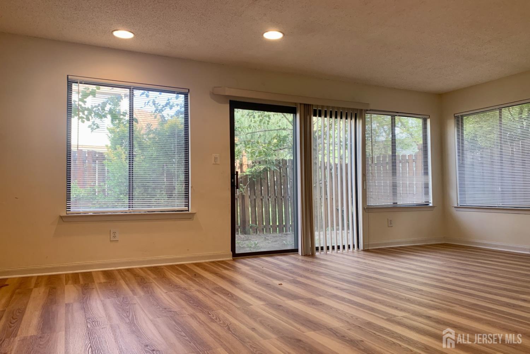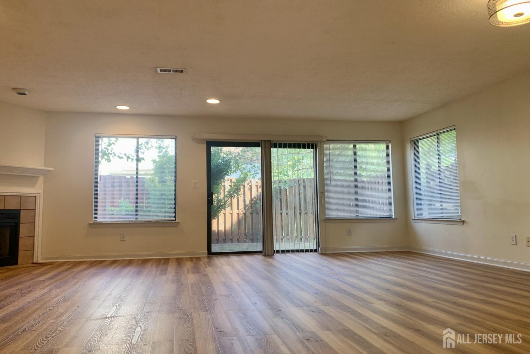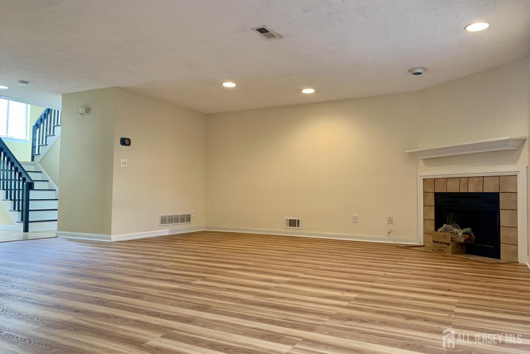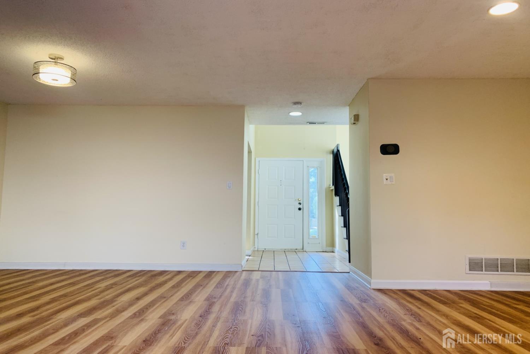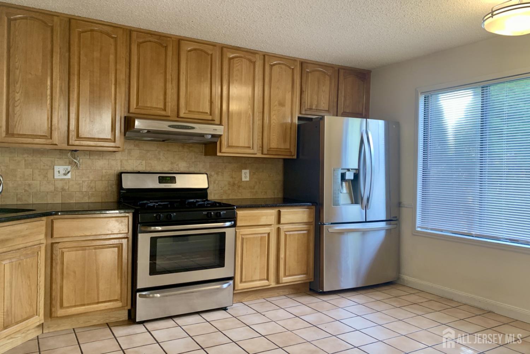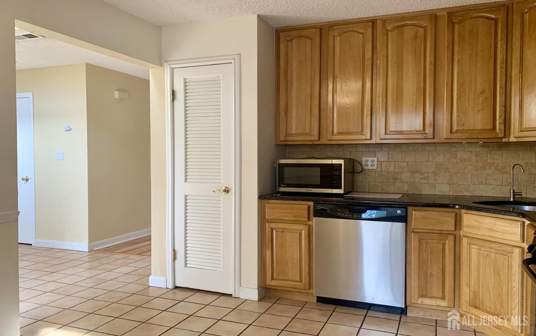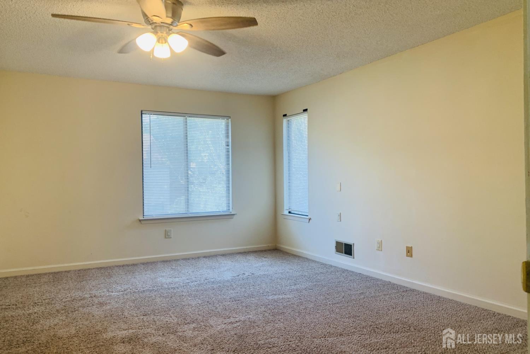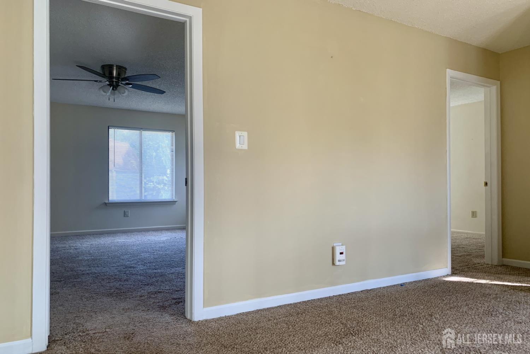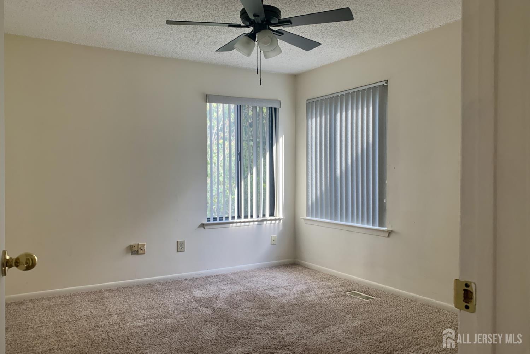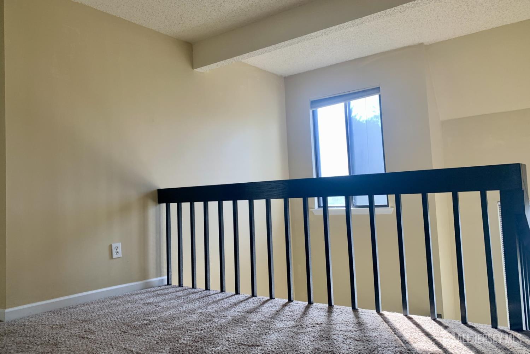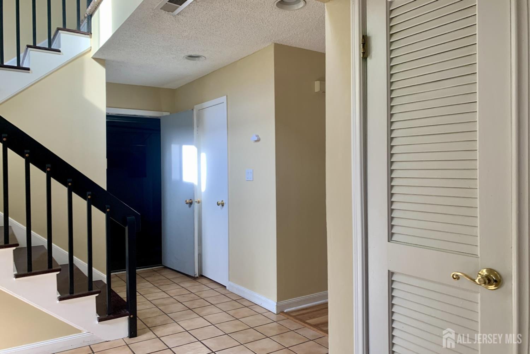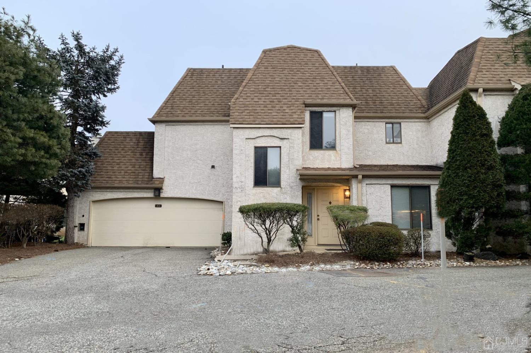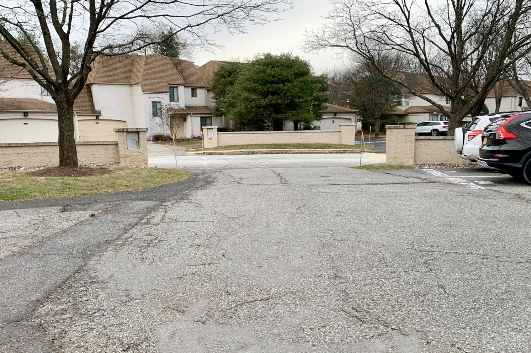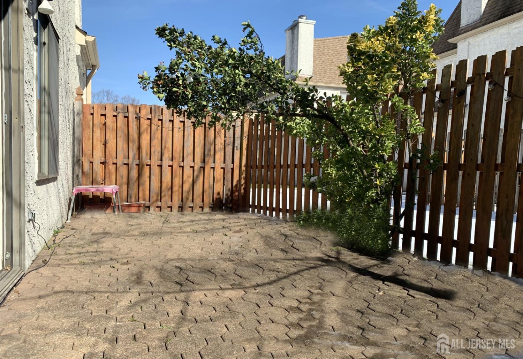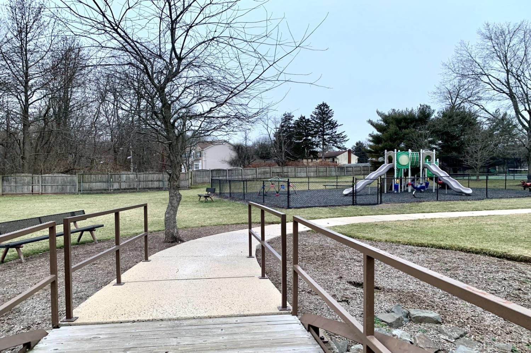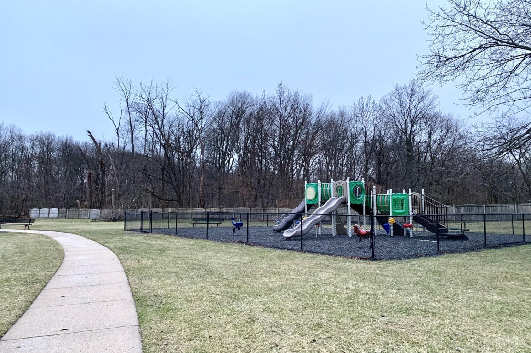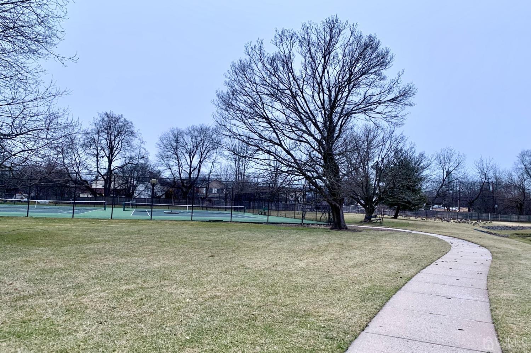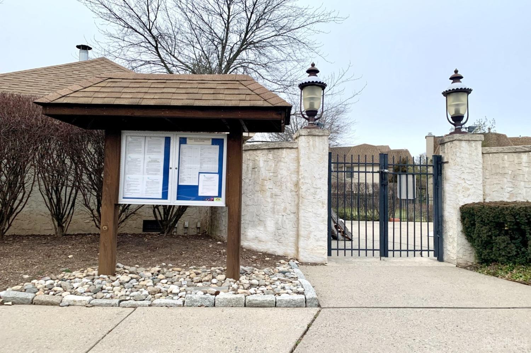81 Park gate Drive | Edison
Charming Townhome in Gated Park Gate Community - North Edison.This bright and spacious home features 2 bedrooms, 2.5 bathrooms, and a 2-car garage with automatic door opener offering comfort, convenience, and an unbeatable location. Updated eat-in kitchen showcasing stainless steel appliances, granite countertops, and a stylish tiled backsplash. The open living and dining area features new laminate floors, a cozy fireplace, and large windows and sliding glass door that bring in abundant natural light. The private paver patio and backyard are perfect for relaxing or entertaining outdoors. Upstairs, the large master suite includes a walkin closet, ceiling fan, and a beautifully appointed bathroom complete with a bidet toilet. A second bedroom and full bath offer comfort for guests or family, while the in-unit washer and dryer add everyday convenience. Additional features: plenty of storage throughout, including in the spacious garage, central heating, and cooling for year-round comfort. Community amenities include: gated security, Outdoor swimming pool, Tennis courts, Playgrounds, Access to top-rated North Edison schools, Close to parks, shopping, dining, and everyday conveniences, Minutes to metro park train station for an easy NYC commute. Quick access to I-287, Garden State Parkway, NJ Turnpike, and Routes 1, 9, and 27. This lovely townhome offers the perfect blend of style, space, and location in one of Edison's most desirable neighborhoods. Don't miss your chance to call Park Gate home! CJMLS 2602794R
