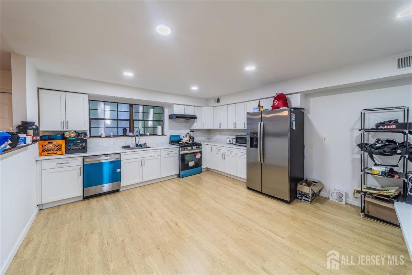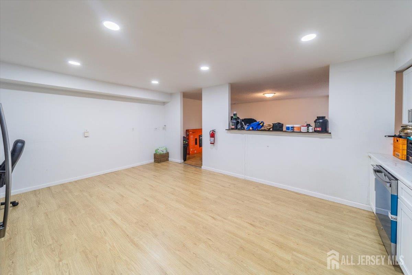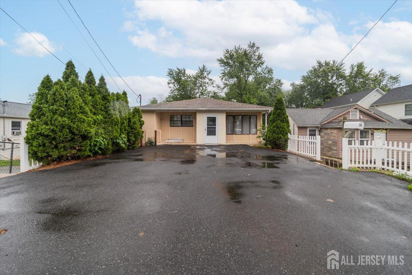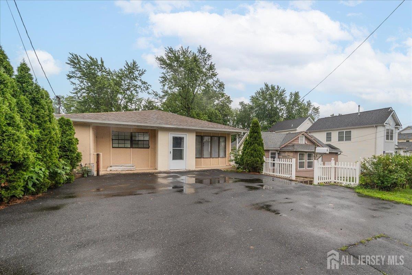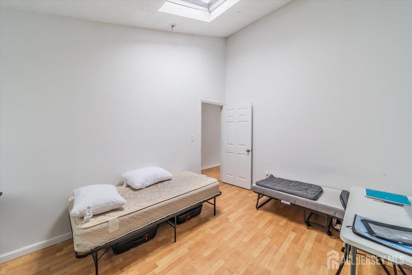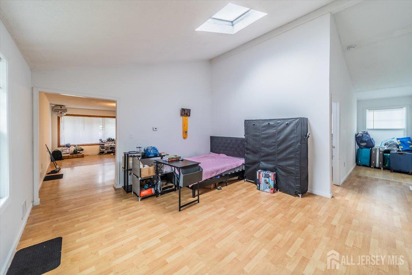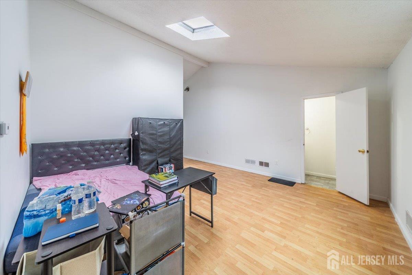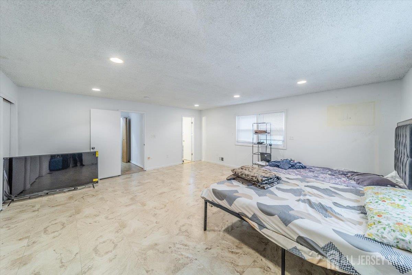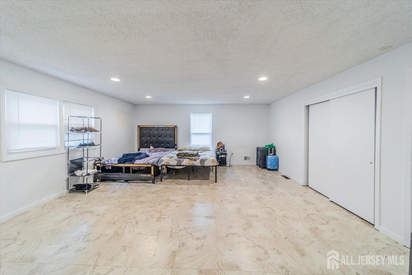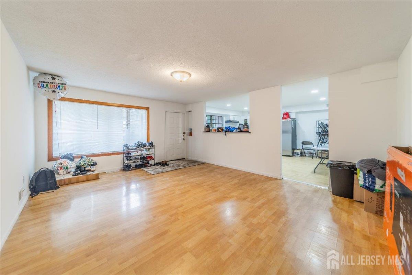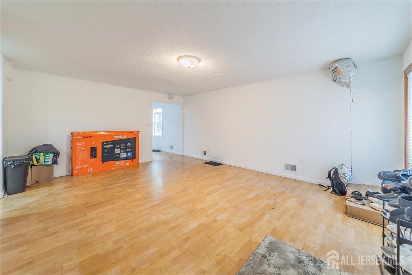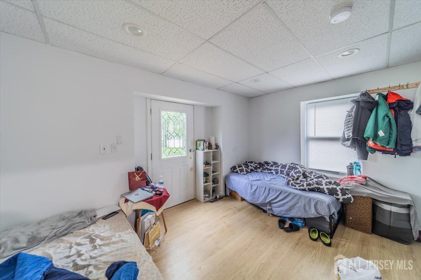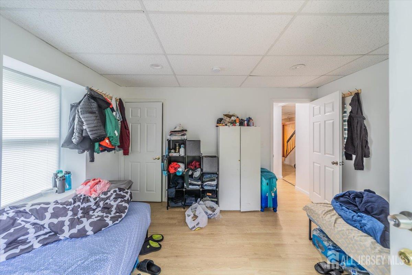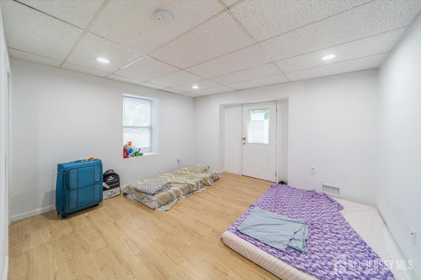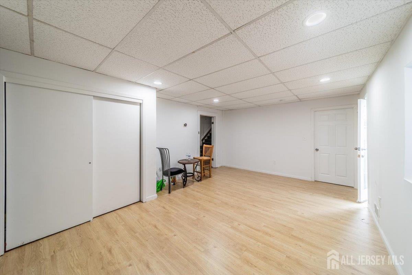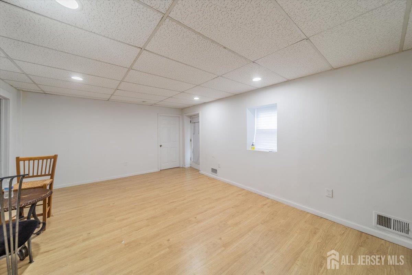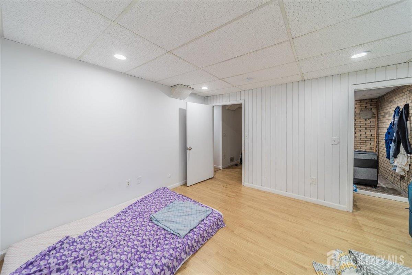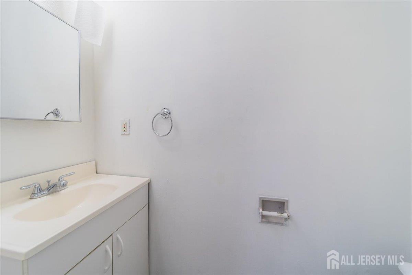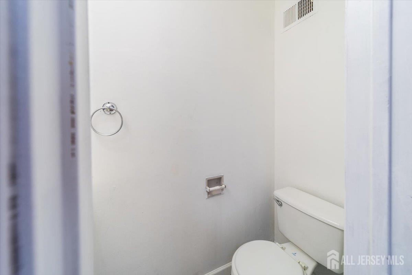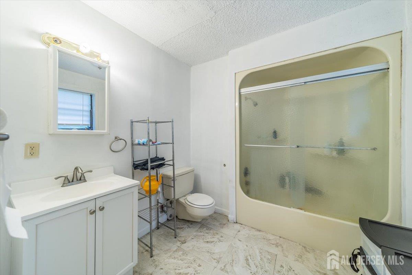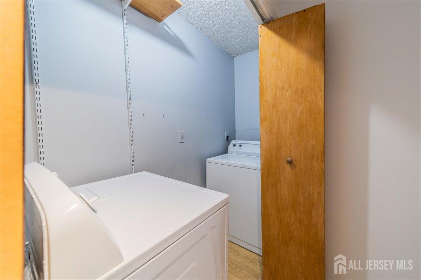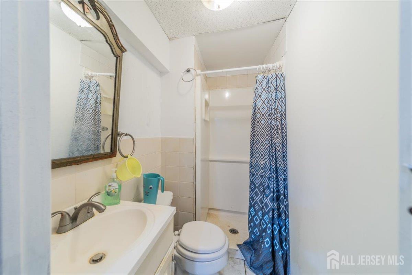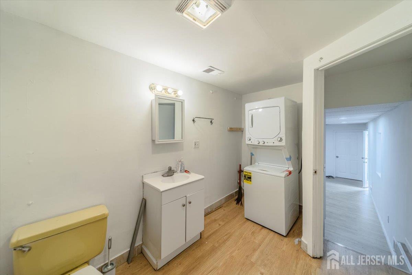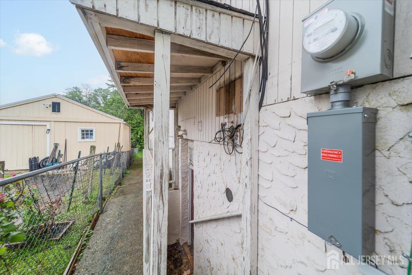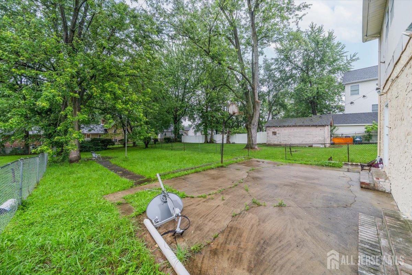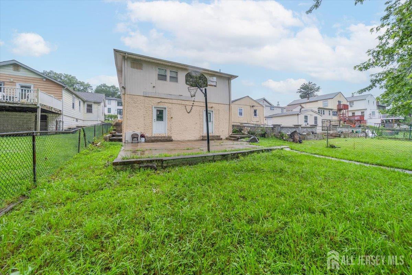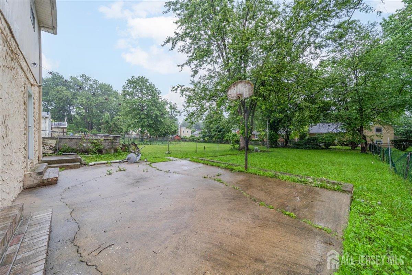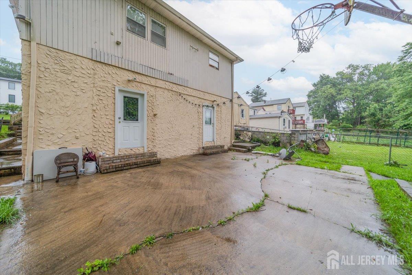36 Henry Street | Edison
Prime Location in the Heart of North Edison Welcome to this beautifully maintained and versatile residence, ideally situated in one of North Edison's most sought-after neighborhoods. This spacious home offers multiple private entrances, making it an excellent option for extended family living, a guest suite, or even rental potential. The main level features expansive living and family rooms, perfect for both entertaining and everyday comfort. The family room is highlighted by soaring vaulted ceilings, gleaming wood flooring, and an abundance of natural light that creates a warm and inviting ambiance. The eat-in kitchen provides generous space for casual dining and gatherings, with easy access to the main living areas. A large primary bedroom with an en-suite full bathroom is conveniently located on the first floor, offering privacy and ease of access. The fully finished basement, accessible through its own private entrance, enhances the home's flexibility and functionality. It includes a welcoming foyer, a comfortable living area, a dedicated office space, two additional bedrooms, two full bathrooms, and a separate laundry roomideal for multigenerational living or potential rental income. Step outside to a beautifully landscaped, fully fenced backyard, perfect for outdoor dining, play, and summer entertaining. Whether you're hosting guests or enjoying a quiet evening outdoors, the backyard offers both space and privacy. This home is ideally located close to top-rated schools, major highways, shopping centers, and direct NYC train linesensuring an effortless commute and convenient lifestyle. CJMLS 2515407R
