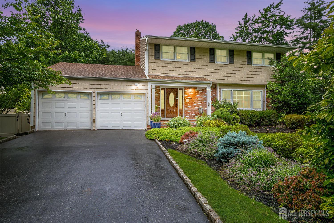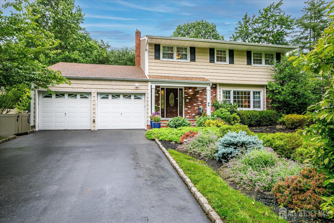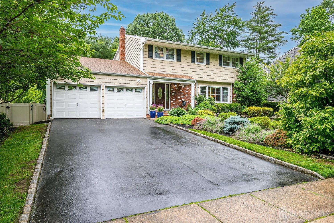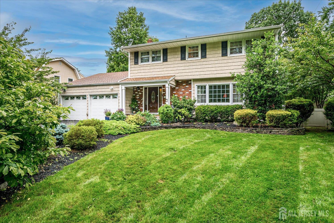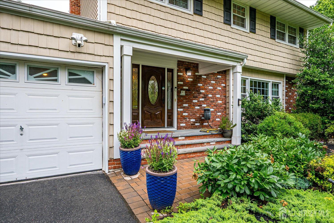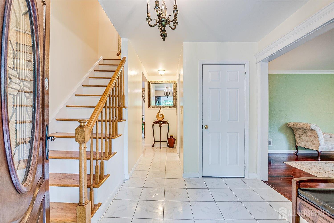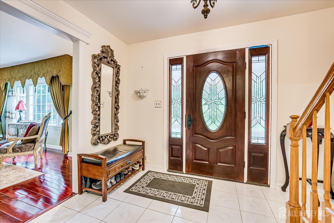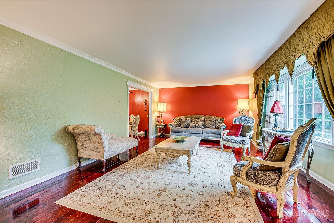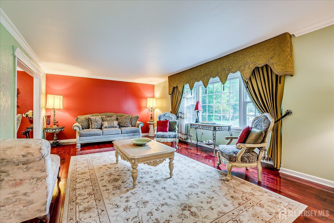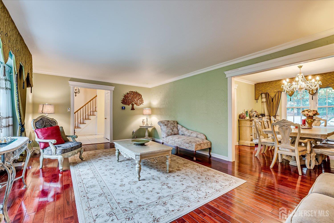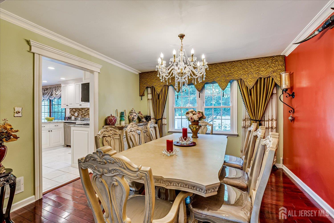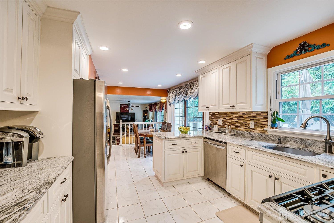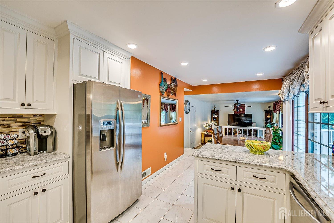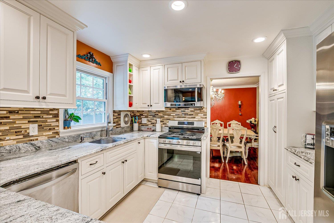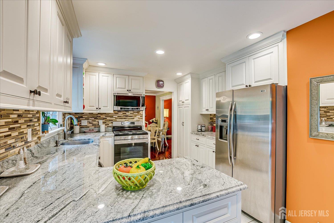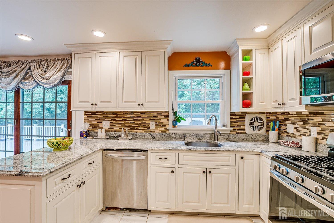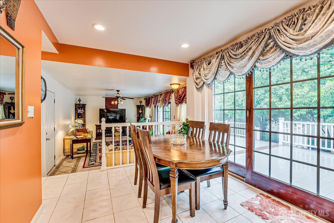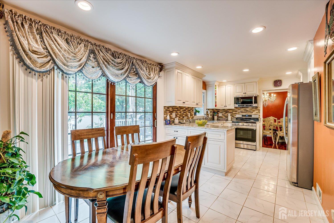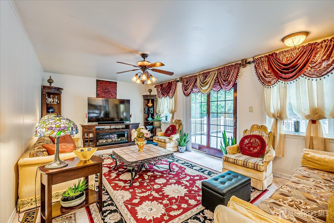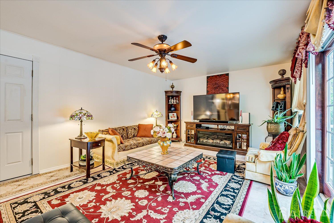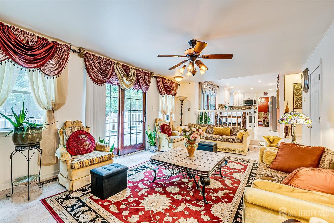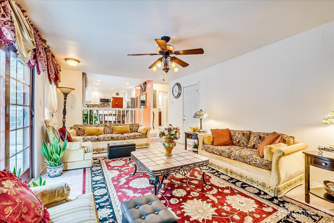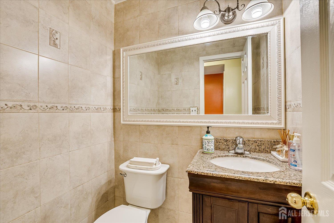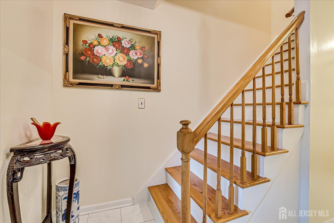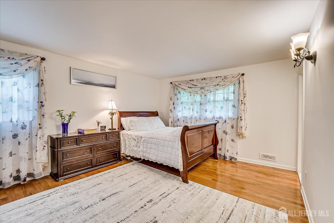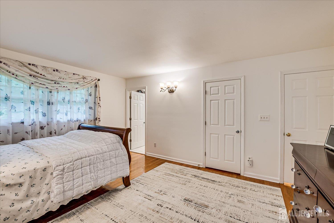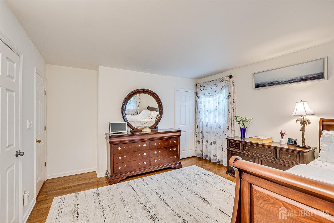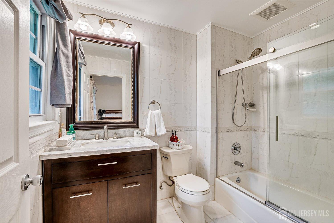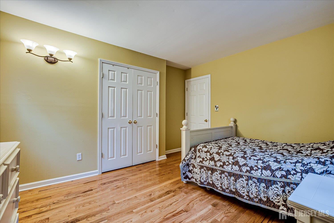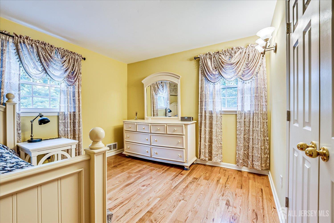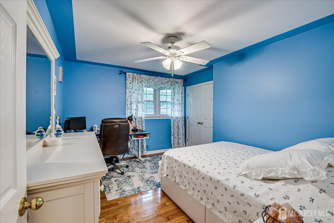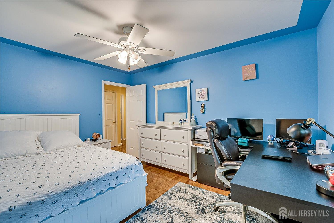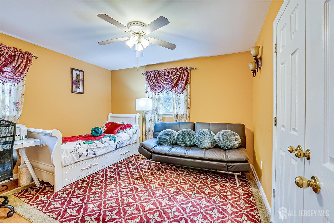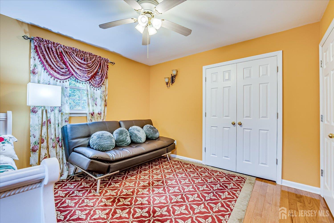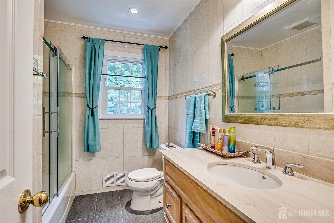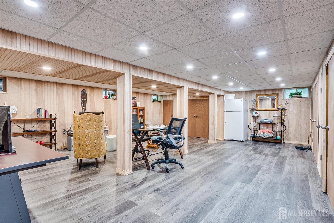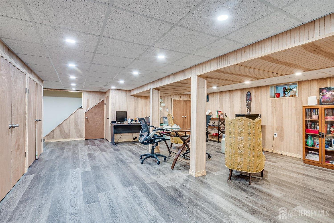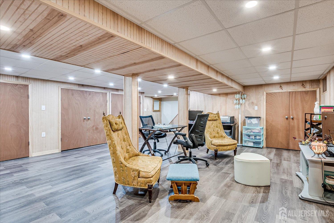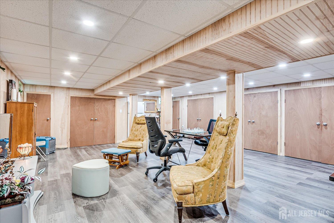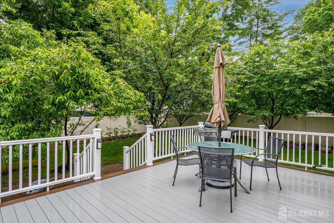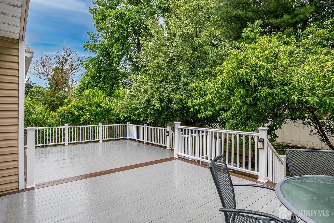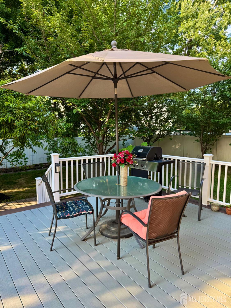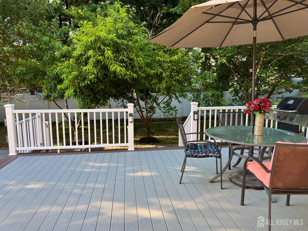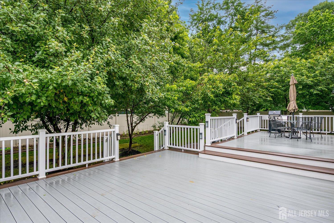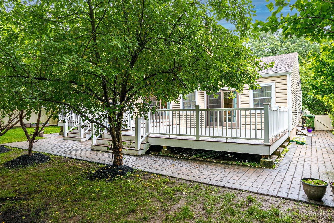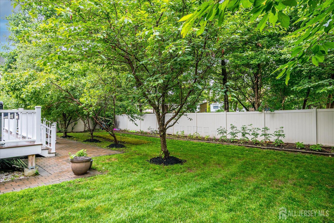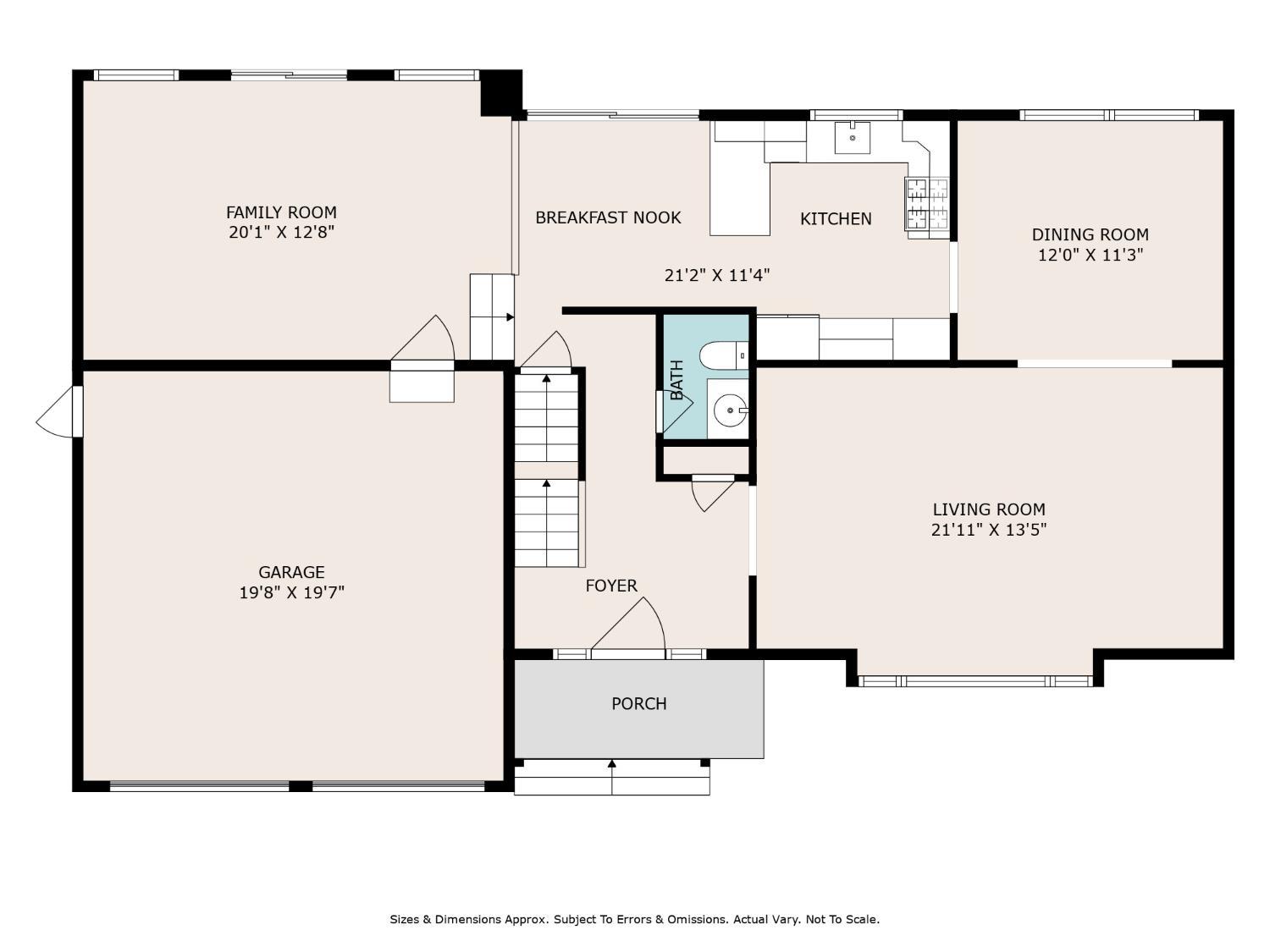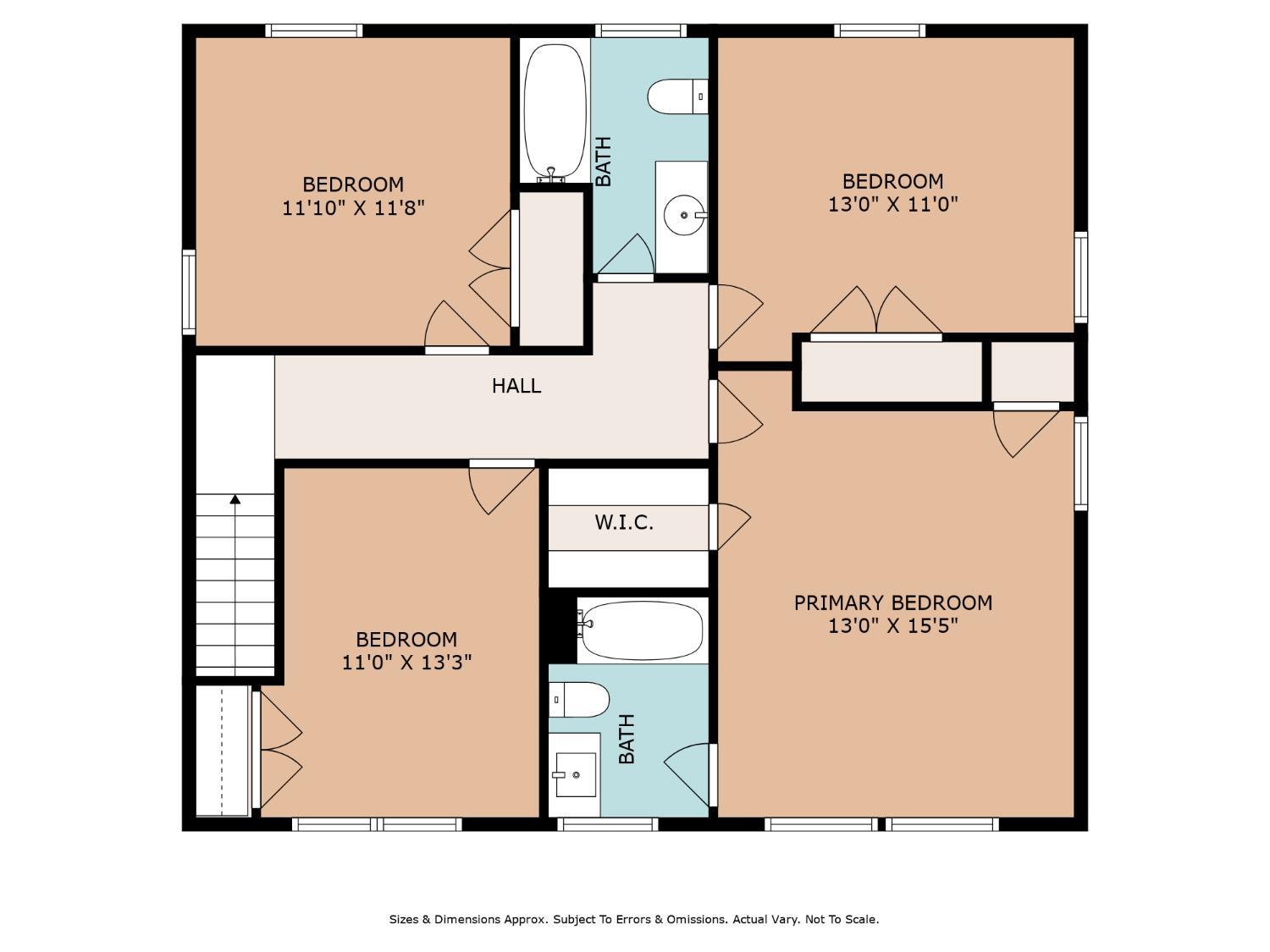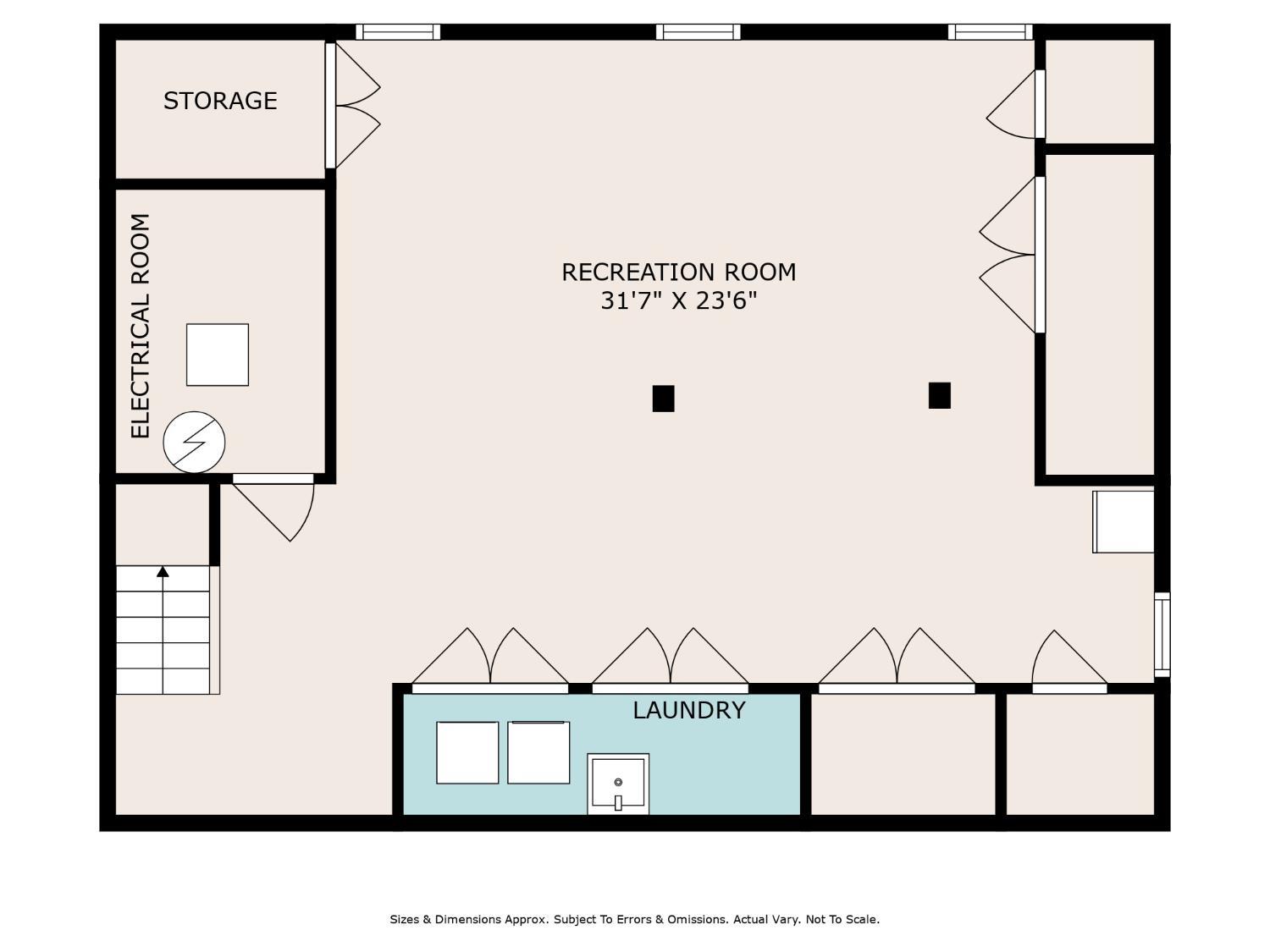10 Dellview Drive | Edison
Step into this beautifully maintained Colonial home and be welcomed by a bright foyer with elegant ceramic tile flooring. To your right, the spacious living room features gleaming hardwood floors and a large picture window that fills the space with natural sunlight. Host dinners in style in the formal dining room, complete with a classic chandelier that adds warmth and charm. The updated kitchen is a true highlight, boasting granite countertops, stunning cabinetry with crown molding, stainless steel appliances, and the perfect area to fit your kitchen table with newer Anderson door to the two tier deck. The generous family room offers direct access to the two-car garage and another Anderson sliding door that opens to the lower part of the maintenance free large deck, ideal for entertaining or relaxing outdoors. A convenient half bath completes the main level. Upstairs, you'll find four generously sized bedrooms, including a primary suite with its own private bath. An additional full bathroom in the hallway ensures comfort for everyone. The fully finished basement, completed this year, provides endless possibilities, options include rec. room, office, gym, or playroom. Outside, enjoy the expansive backyard and deck, perfect for summer barbecues or quiet evenings under the stars, including cherry, apple and peach trees. New HW floor, new garage door openers, interior and exterior doors 10 yrs. old, HWH 2 yrs., heating and air 2015, whole house generator 4 yrs, newly finished basement in Jan. 2025, roof and siding 2019, windows approx 12 yrs. Located in a desirable North Edison neighborhood close to shopping, schools, and transit, this home is move-in ready and waiting for its new owner. Don't miss your chance to make it yours! CJMLS 2515295R
