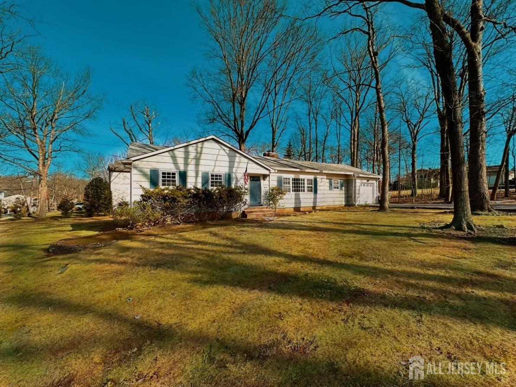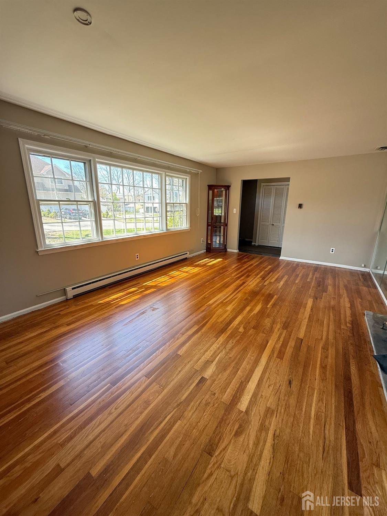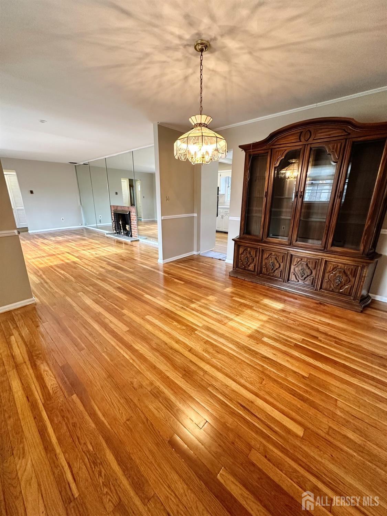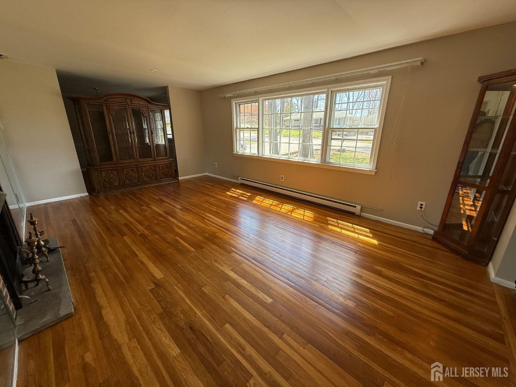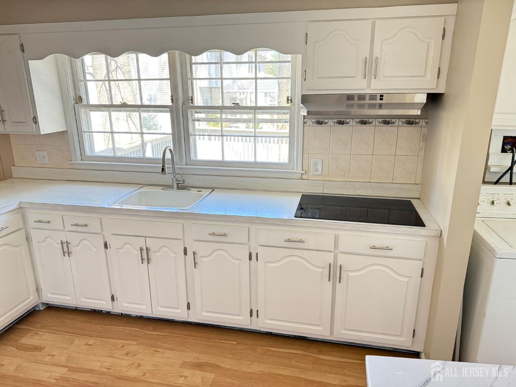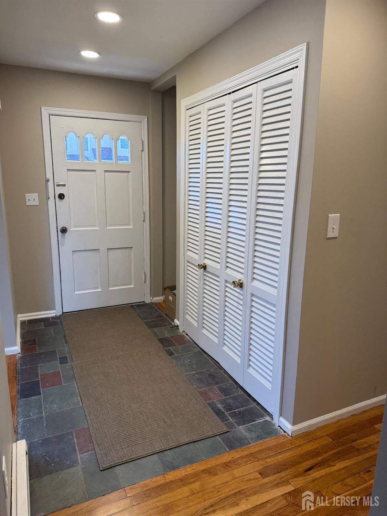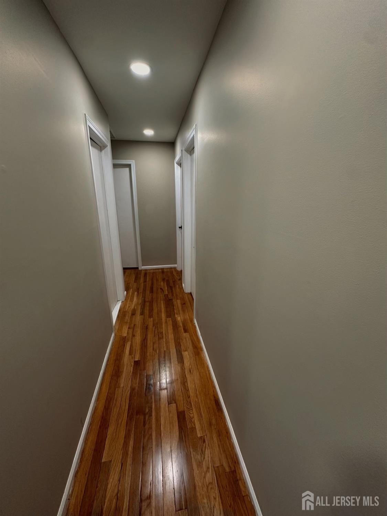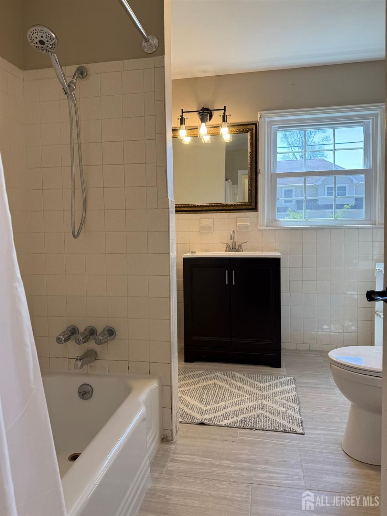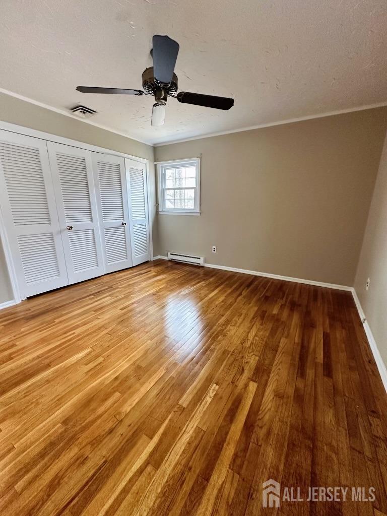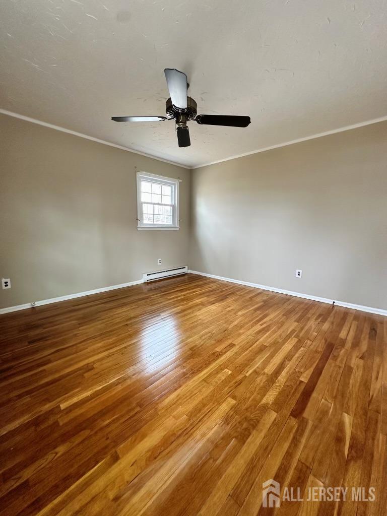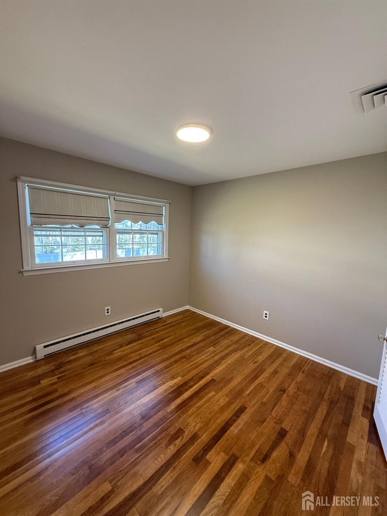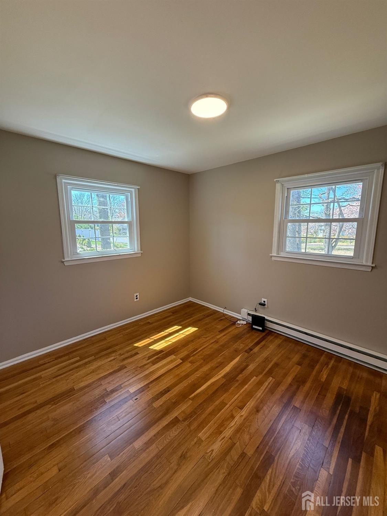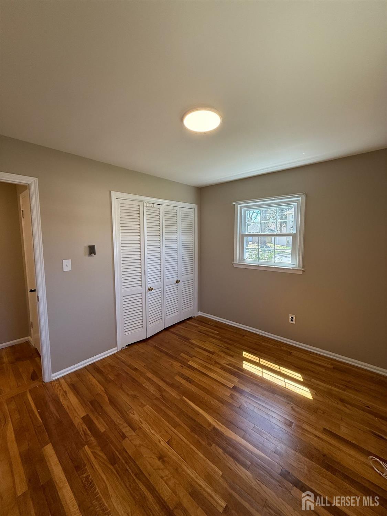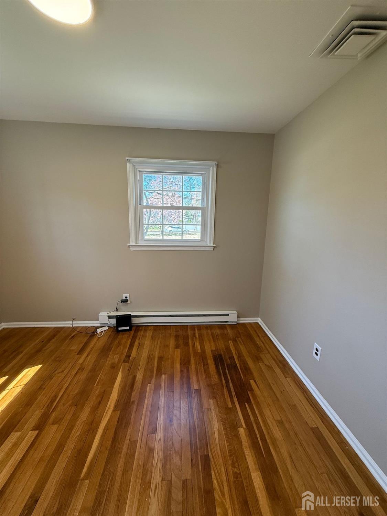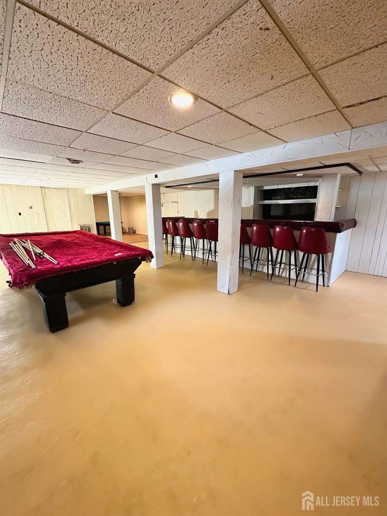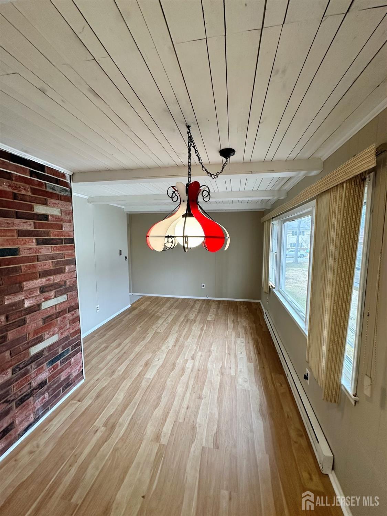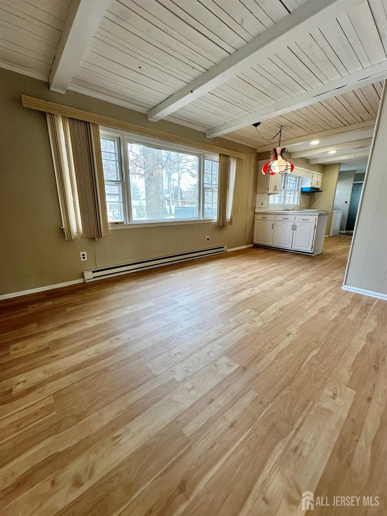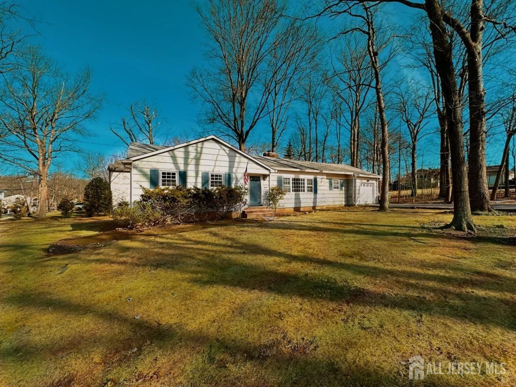60 Mount Pleasant Road | Edison
This renovated 3-bedroom, 3-bathroom ranch-style home with a finished basement offers about 2,900 sq ft of modern living space and is located in a highly desirable neighborhood of North Edison. Situated within a short distance of top-rated schoolsJohn P. Stevens High School, John Adams Middle School, and the Edison Public Librarythis home provides the perfect blend of convenience and comfort for families. The Metropark Station offers a quick commute to NYC, and nearby shopping centers are just a 10-minute drive away. This home features 3 spacious and thoughtfully designed bedrooms and 3 full bathrooms with elegant, contemporary finishes. The fully finished basement provides additional living space, perfect for a home theater, gym, office, or recreation area. The large, open-concept eat-in kitchen includes plenty of counter space, an island, and room for a dining area, ideal for modern living. A wood-burning fireplace adds charm and warmth to the living room, serving as a cozy focal point. Additional highlights include central air conditioning for year-round comfort, on-site laundry with a washer and dryer included, and a private driveway and yard offering outdoor space, privacy, and convenient parking. Located just a 10-minute drive from Metropark Station (NJ Transit/Amtrak), commuting is a breeze. The home is within walking distance to John P. Stevens High School, John Adams Middle School, and the North Edison Public Library, and is close to shopping, dining, and entertainment options. Ask about the pet policy! Ready to move in? Schedule a tour today and see all that this gorgeous home has to offer. CJMLS 2512558R
