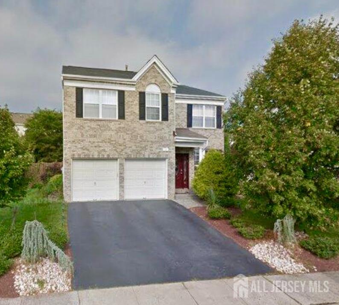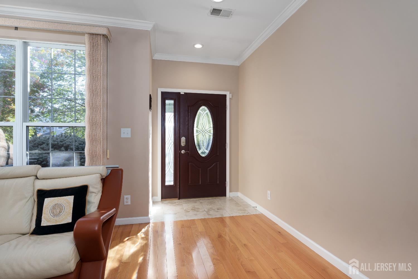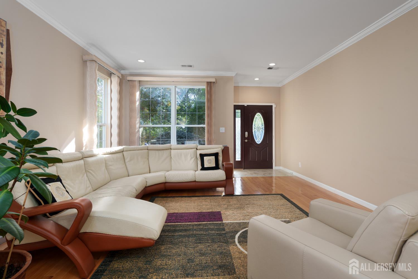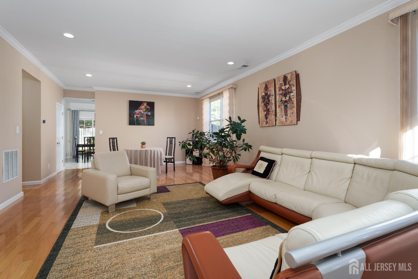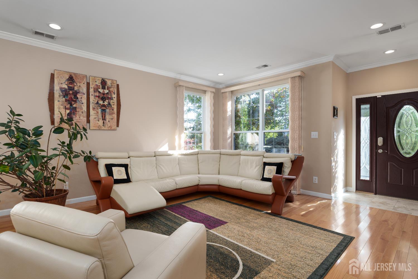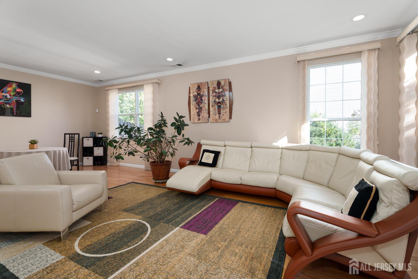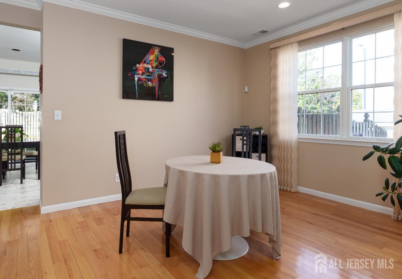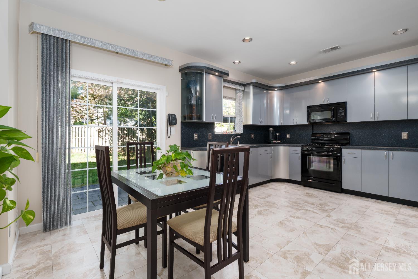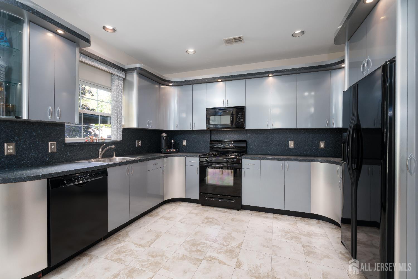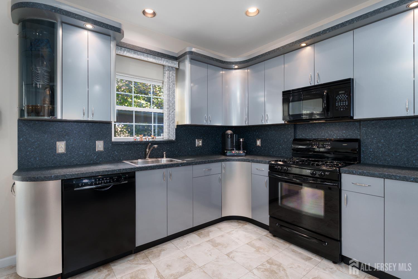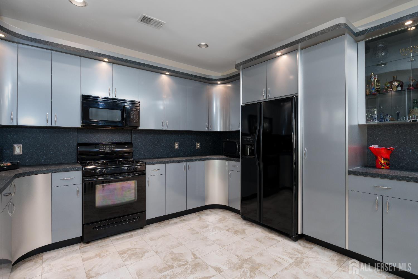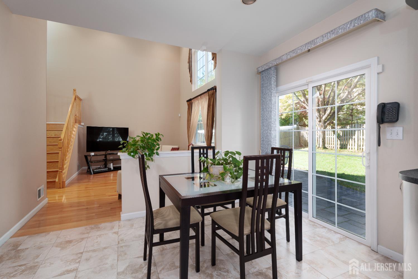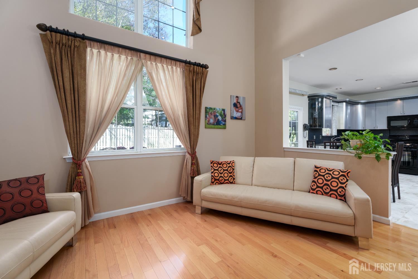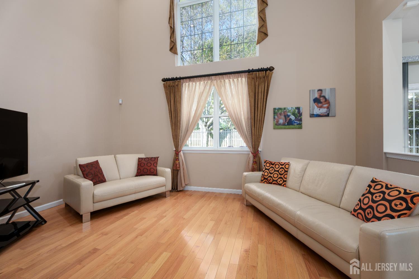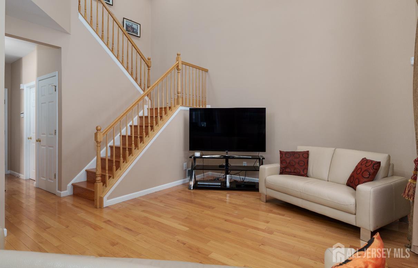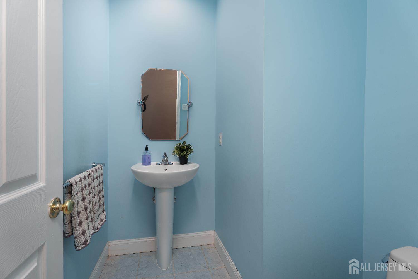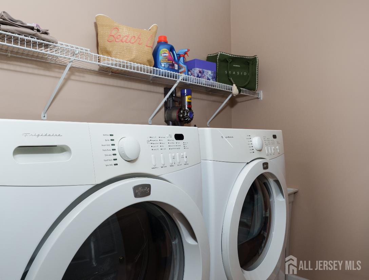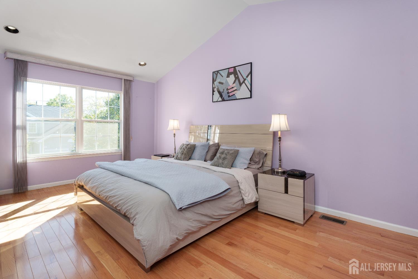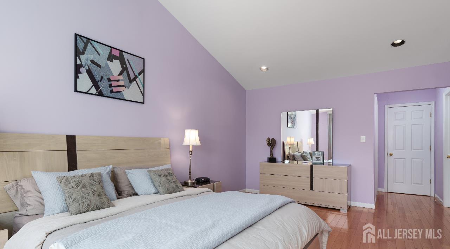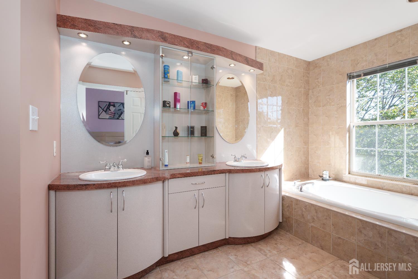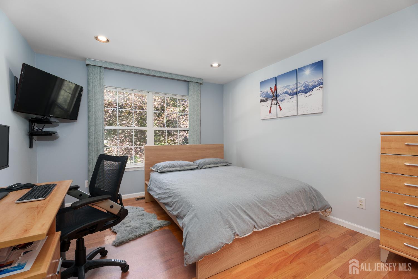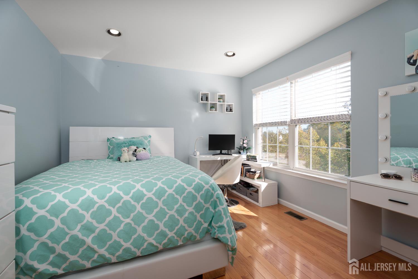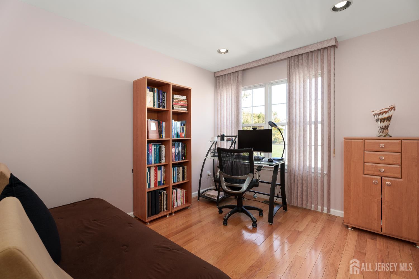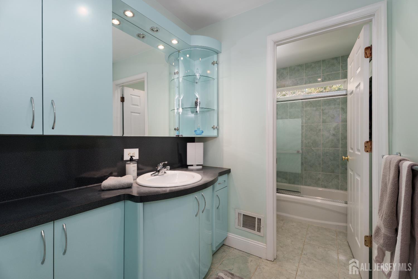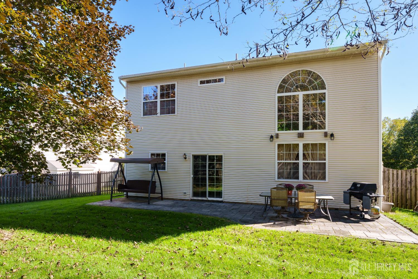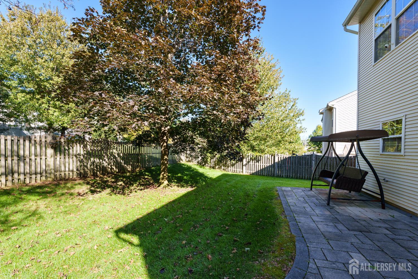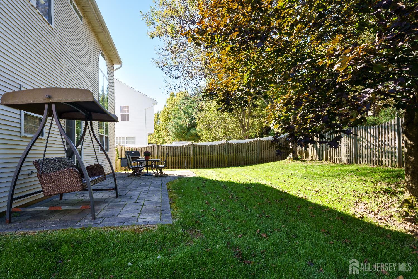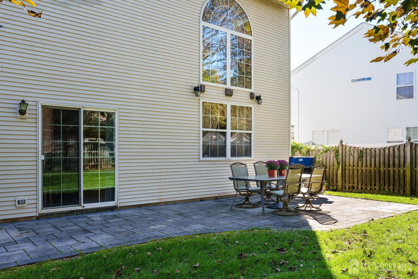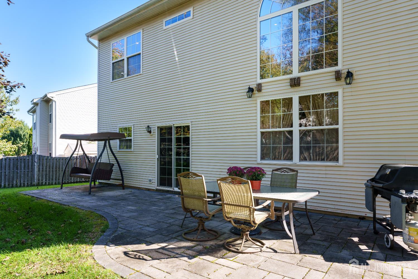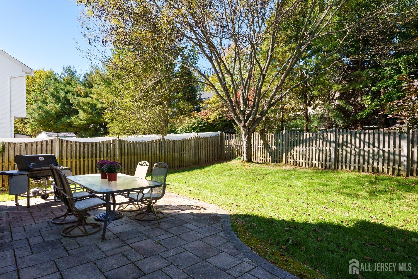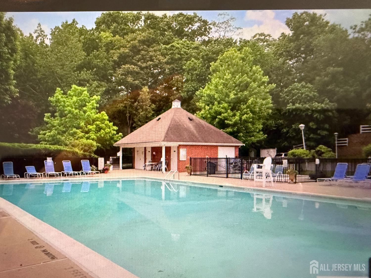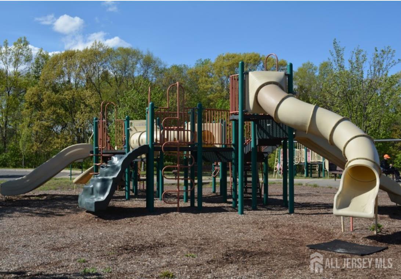14 Bucknell Drive | East Brunswick
In East Brunswick's Windsong community, a neighborhood known for its manicured streets, community pool, and direct access to Lenape Park, this four-bedroom, two-and-a-half-bathroom standalone home immediately sets the tone with soaring ceilings and gleaming wood floors. The palette is neutral yet full of life with just enough contrast to make the architectural details sing. The heart is the kitchen, which is unlike others in the neighborhood, thanks to thoughtful upgrades that balance sleek modern finishes with everyday functionality. It flows seamlessly into the family room, and out to a fenced backyard and paver patio. Adjacent are the laundry room, powder room, and access to a two-car garage, all tucked away but convenient. Upstairs, a lofted hallway with a double linen closet leads to four bright, roomy bedrooms. The primary suite is a standout, with vaulted ceilings, dual walk-in closets, and a large en suite with double sinks and soaking tub that feels more boutique hotel than suburban standard. The remaining bedrooms share a hall bath that's been upgraded with the same eye for contemporary design. Behind the walls, the home is just as impressive: roof (2022), and a water heater of the same vintage, an upgraded front door, an app controlled Nest thermostat and an HVAC system (2023) ensure peace of mind for years to come. With its unbeatable location near major thoroughfares,top-rated schools, access to nature, and a community that blends suburban convenience with resort-style amenities, this Windsong gem is lifestyle ready! CJMLS 2606183R
