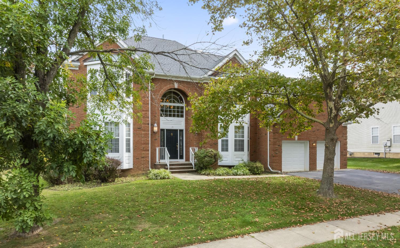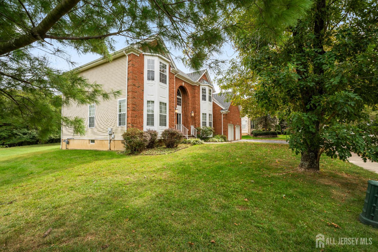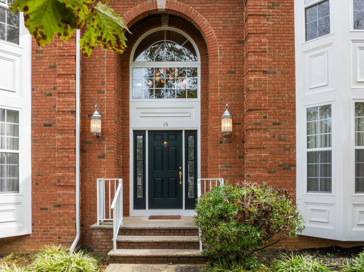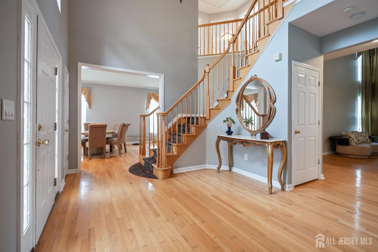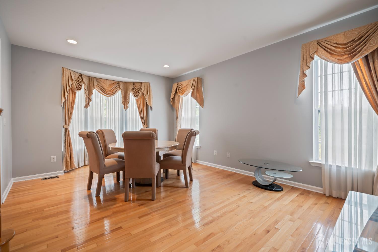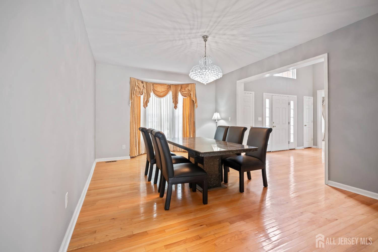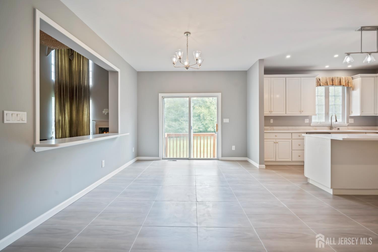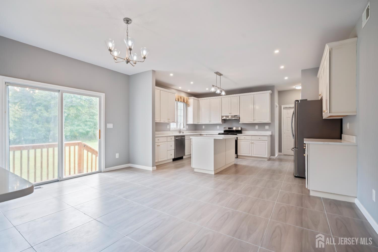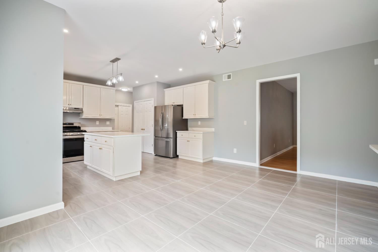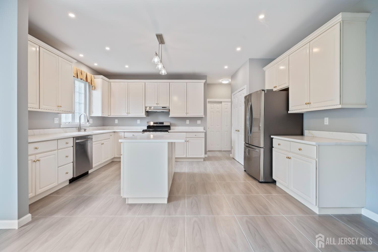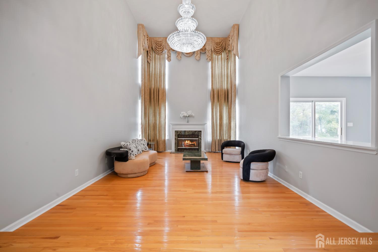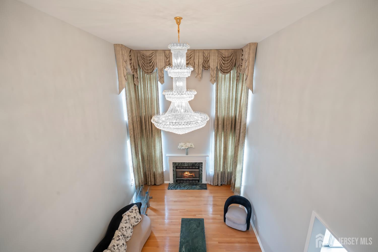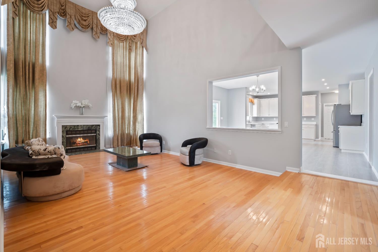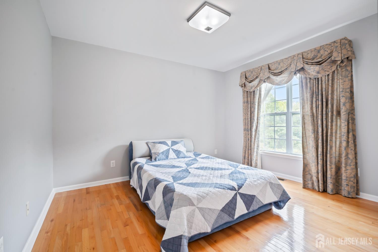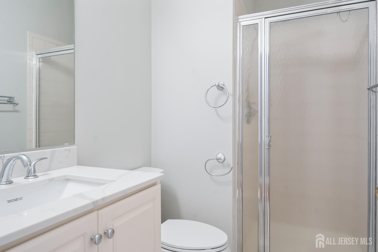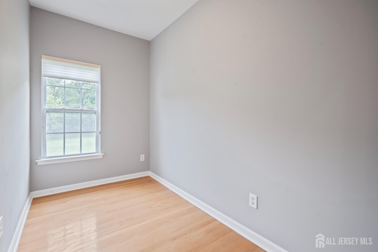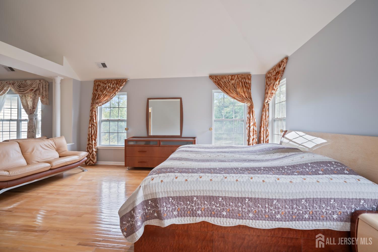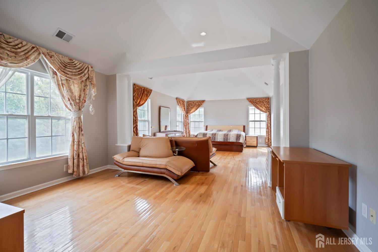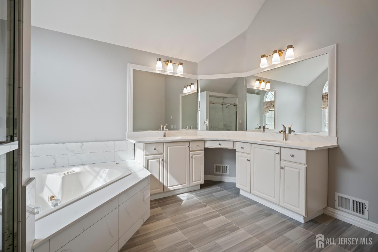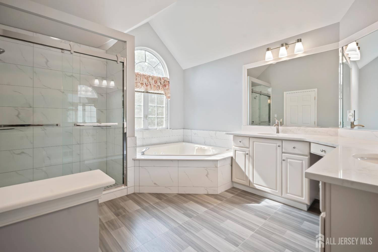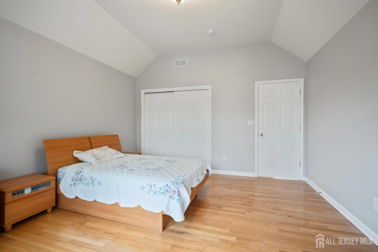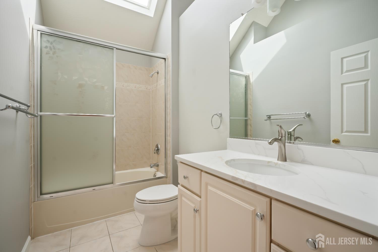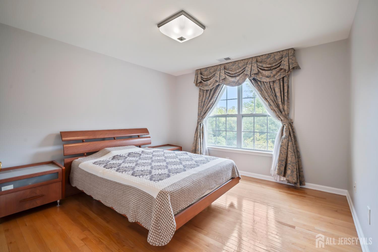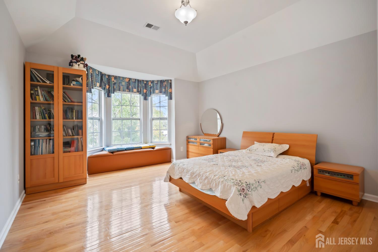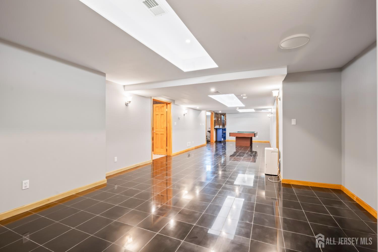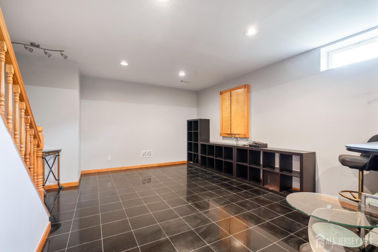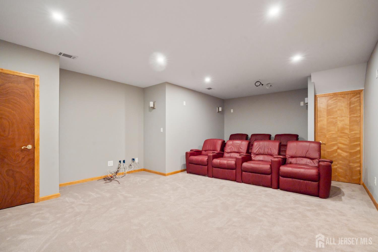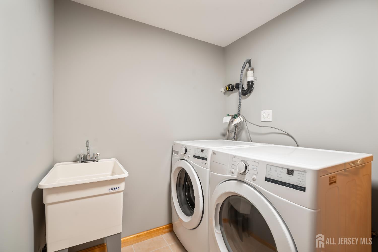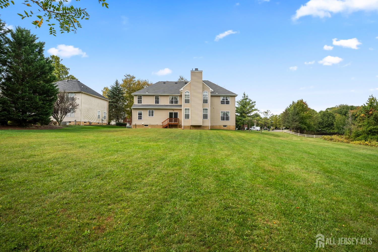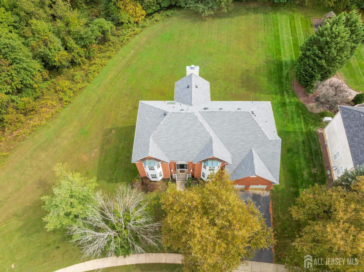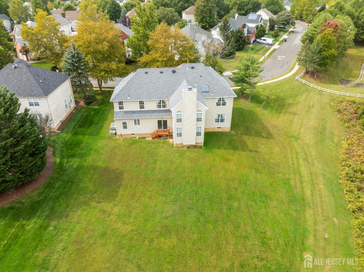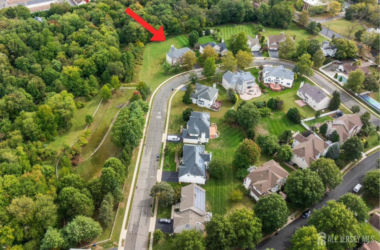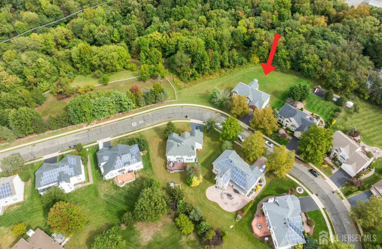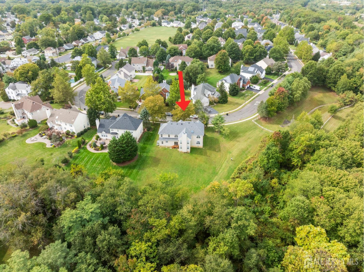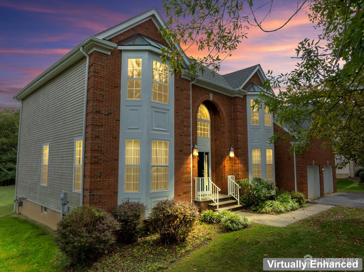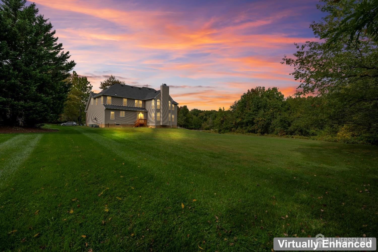15 Cortland Drive | East Brunswick
Exquisite custom home in the prestigious Apple Ridge community. The largest model in the neighborhood, this residence blends elegance and functionality with hardwood floors and recessed lighting. A dramatic foyer with a half-moon window sets the tone for refined living. Enjoy the spacious living room for everyday comfort, host gatherings in the banquet-sized dining room, or create culinary masterpieces in the gourmet kitchen, designed with stainless steel appliances, a spacious pantry, a center island, extensive counter space, and a breakfast nook overlooking the tree-lined backyard. The two-story family room is the heart of the home, featuring a fireplace framed by floor-to-ceiling windows that flood the space with natural light. A first-floor bedroom with an adjacent full bath and a private office or den provides flexibility for guests and work-from-home needs. Upstairs, the serene primary suite offers a tray ceiling, sitting area, oversized walk-in closet, and spa-inspired bath with a soaking tub, shower stall, and dual vanities. A second bedroom also features a tray ceiling, while two additional bedrooms and a full bath complete the upper level. The finished basement extends the living space with a theater room, dry bar, home gym, office, recreation area, and laundry room. Step outside to a tree-lined backyard with abundant space for outdoor enjoyment. Newer roof (2 years). Ideally located, this residence offers convenient access to NYC buses, Route 18, Route 1, and the NJ Turnpike. Nearby, explore Downtown New Brunswick, Rutgers University, renowned hospitals, shopping, dining, and recreational amenities - all within the East Brunswick Blue Ribbon School District. CJMLS 2604459R
