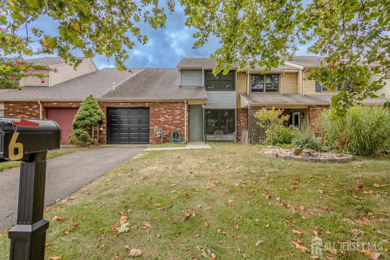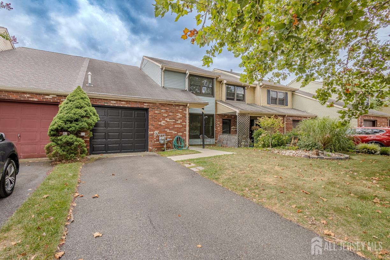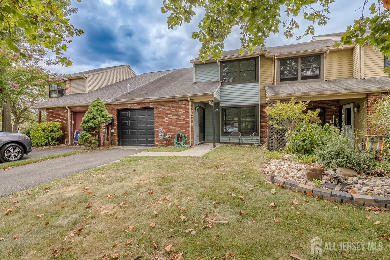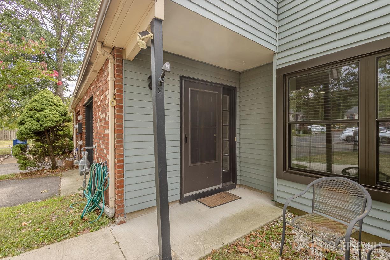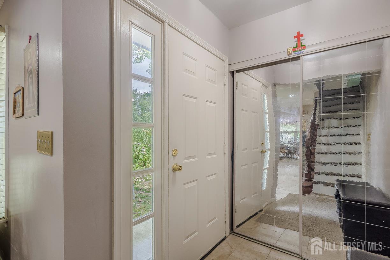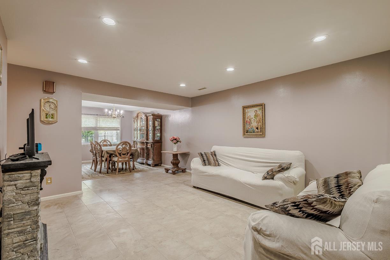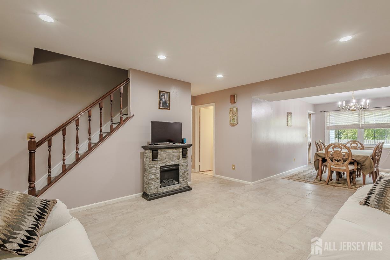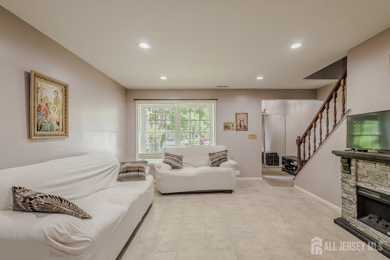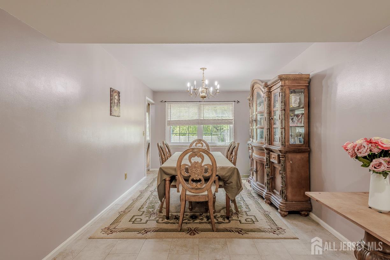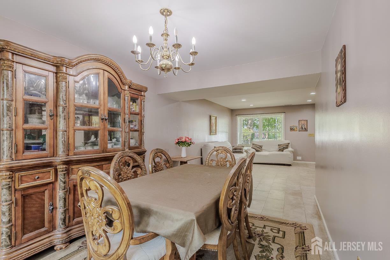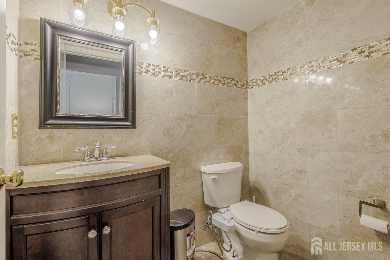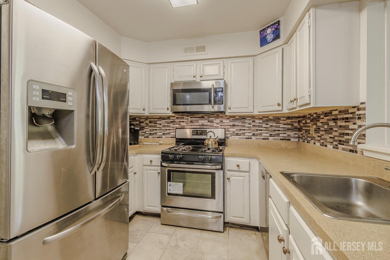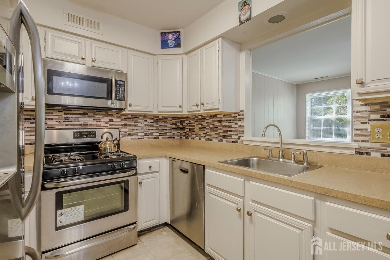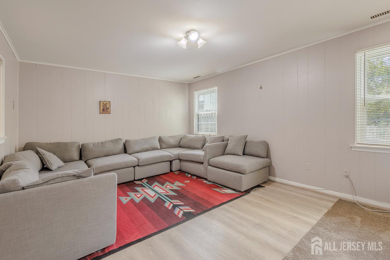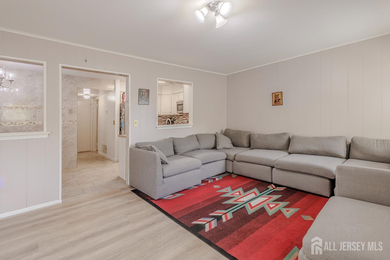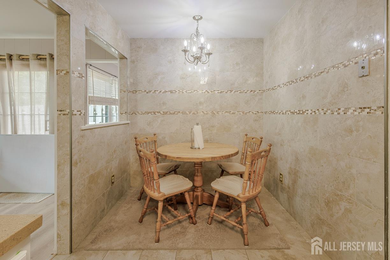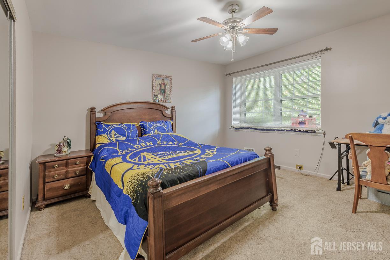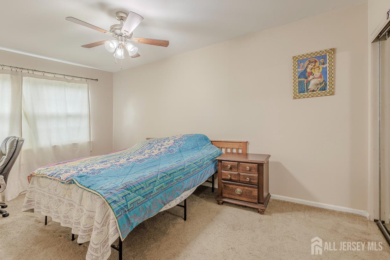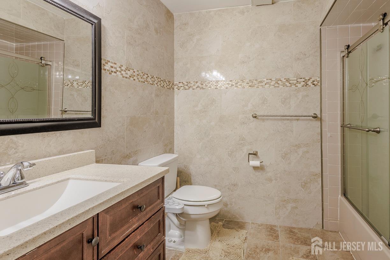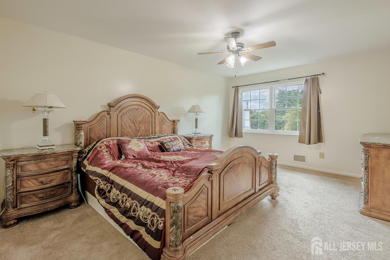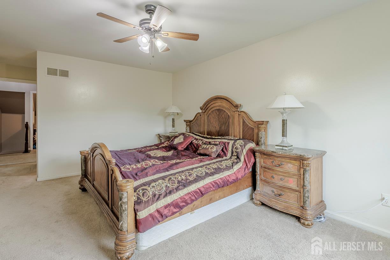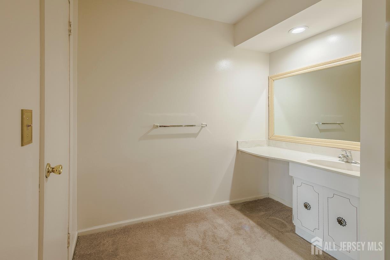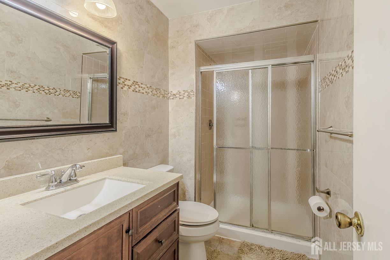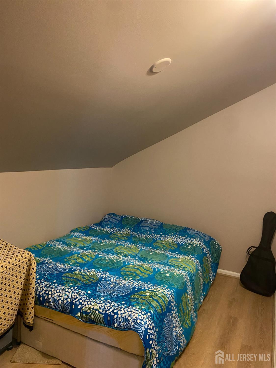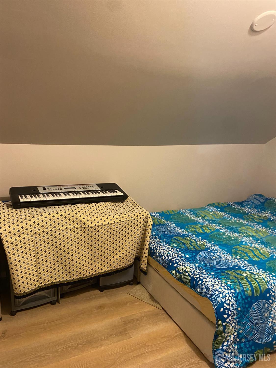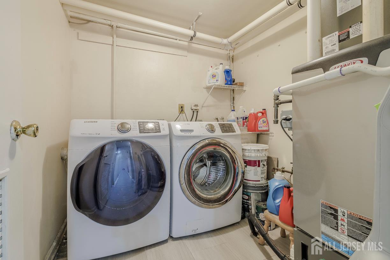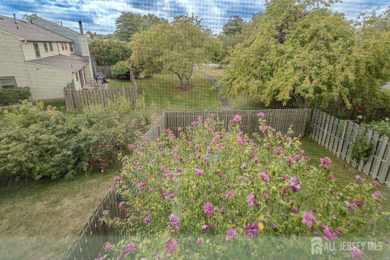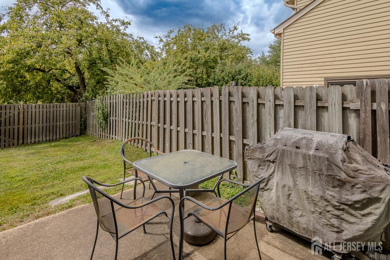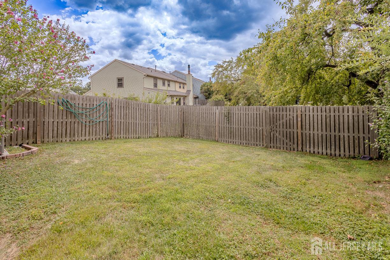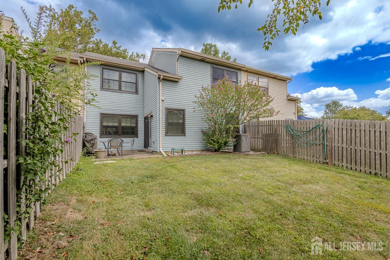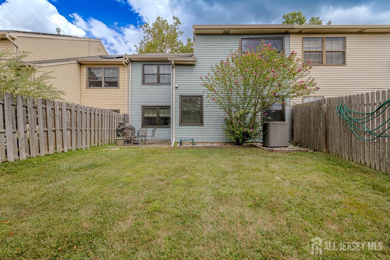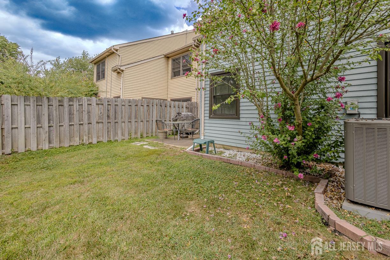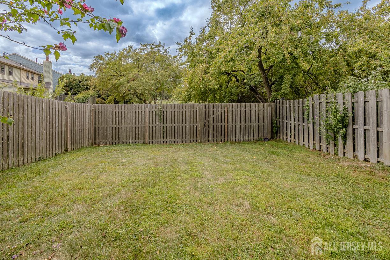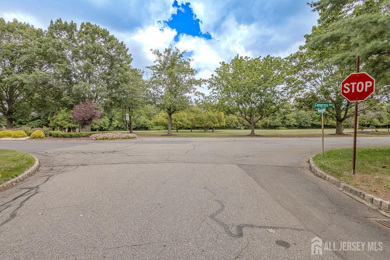6 Lewis Court | East Brunswick
Looking for low HOA fees and access to Blue Ribbon schools? Welcome to 6 Lewis Ct in the desirable Lexington Village community of East Brunswick a beautifully updated home that blends style, comfort, and convenience. This spacious 3-bedroom home includes a versatile loft, perfect for an additional bedroom, or home office. The 2.5 updated bathrooms feature modern finishes. Step inside to discover brand-new Pella windows and unpolished natural porcelain flooring in the living, dining, and kitchen areas, designed to handle high-traffic spaces with ease. The eat-in kitchen has been tastefully updated with stone-coated countertops and newer stainless steel appliances, creating a warm and inviting space for everyday living. The family room has been upgraded with stylish vinyl plank flooring, and the heating system has been converted from baseboard hot water to a modern furnace with central AC, ensuring year-round comfort. The electric range has been switched to gas, and the water heater has a dedicated gas line for an easy future conversion. Upstairs, the primary suite offers a serene retreat with an en suite bathroom and a walk-in closet that includes an additional bonus room for extra storage. Step outside to a private fenced backyard with a patio, perfect for entertaining or simply unwinding after a long day and best of all, the yard does not face any homes, offering rare privacy in a community setting. Set in a highly desirable location, this home combines modern upgrades, thoughtful details, and community perks all within one of East Brunswick's most sought-after neighborhoods. With low HOA fees and access to top-rated Blue Ribbon schools, 6 Lewis Ct is truly move-in ready and waiting to welcome you home. CJMLS 2603586R
