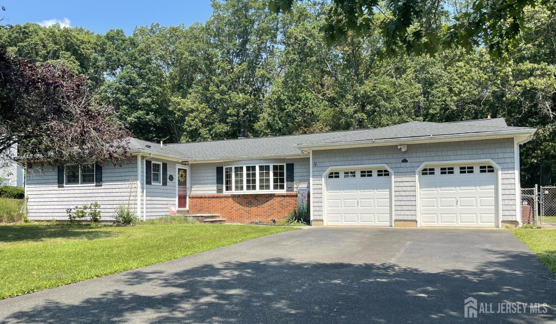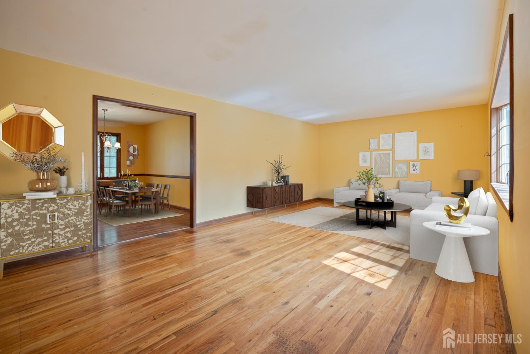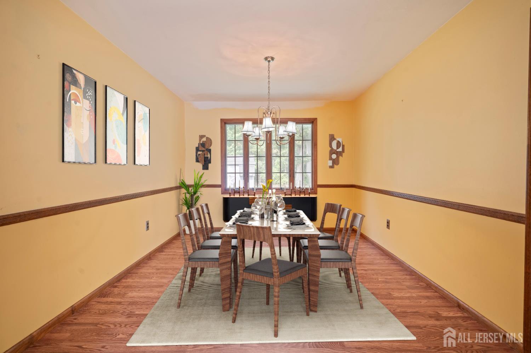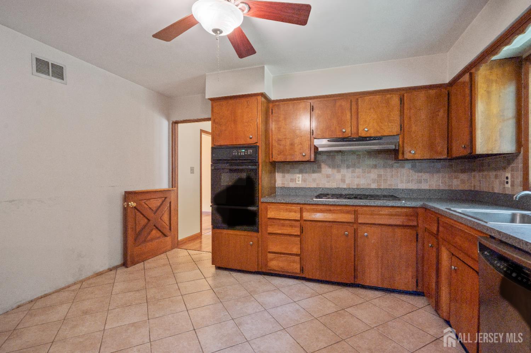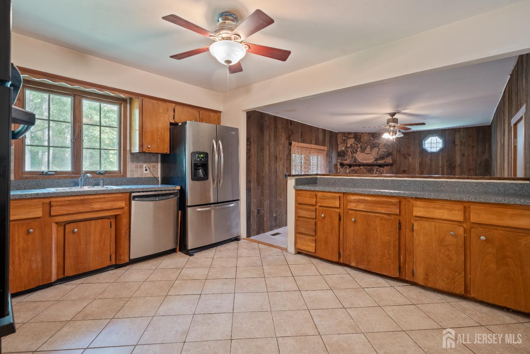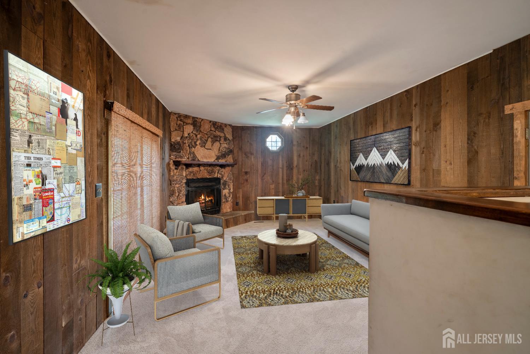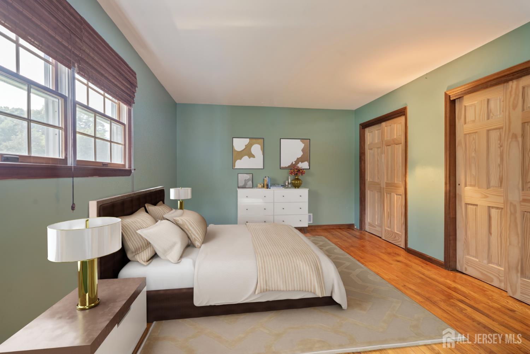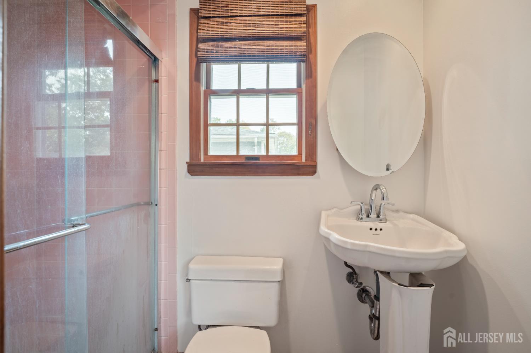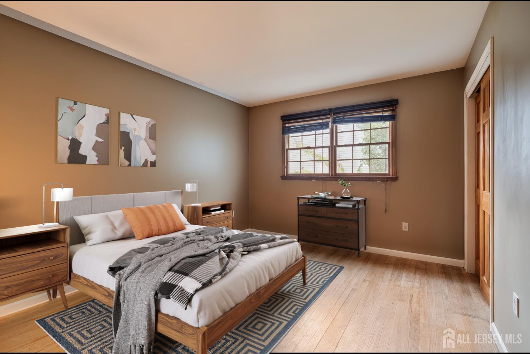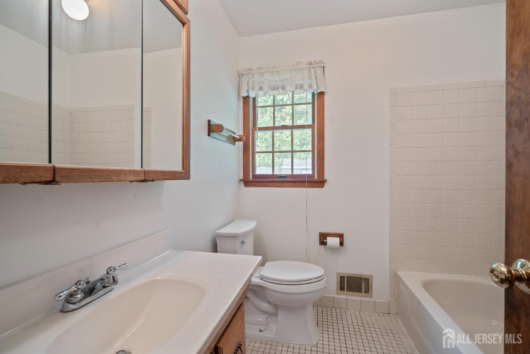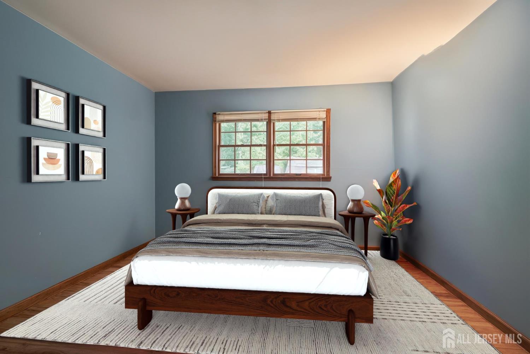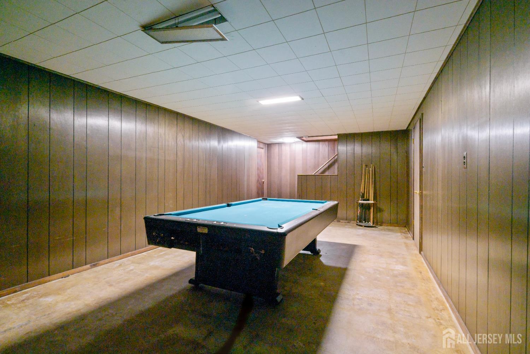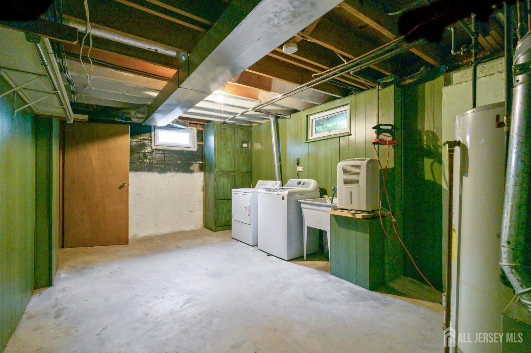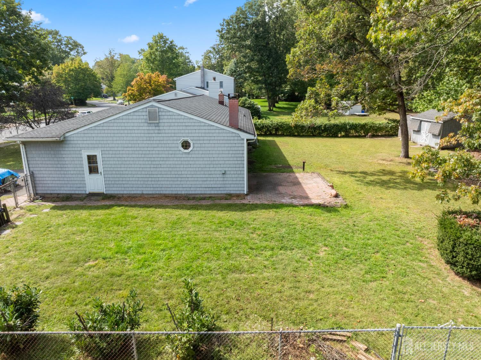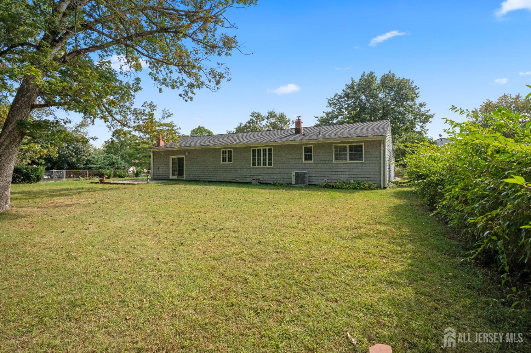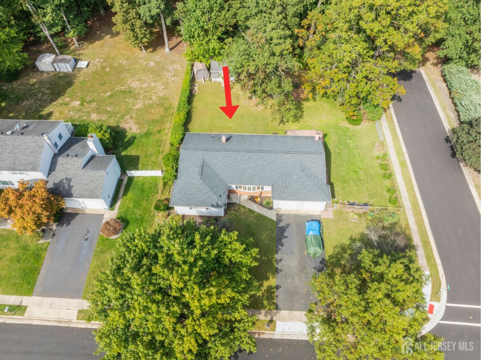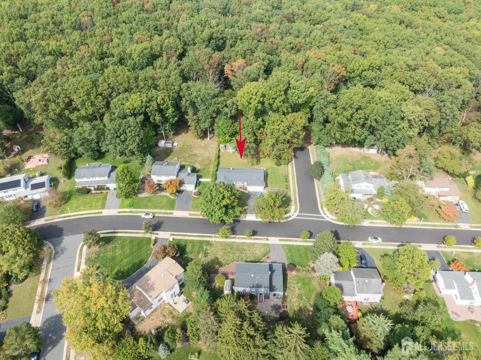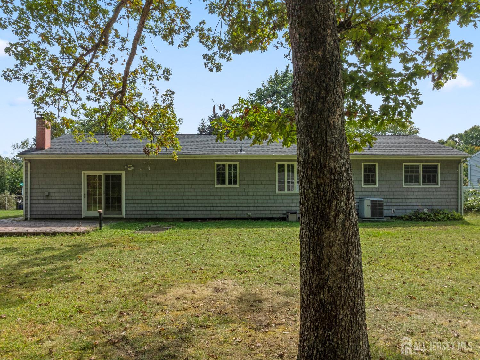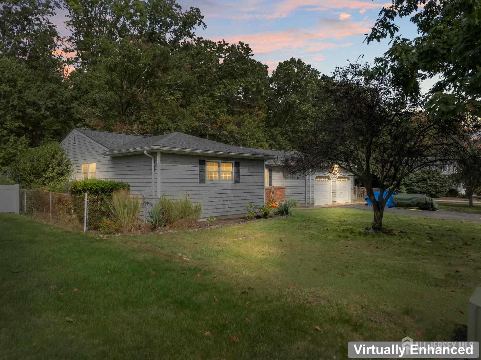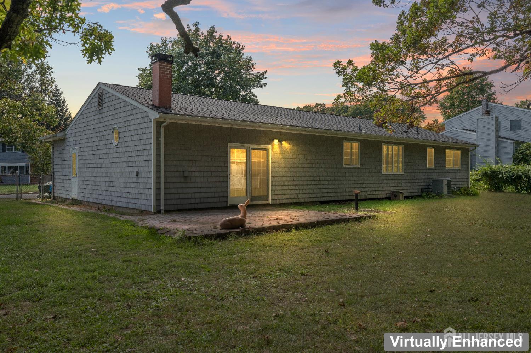12 Francis Road | East Brunswick
Welcome to this beautiful custom ranch in the highly sought-after Frost Woods community. Backing directly to the tranquil Frost Woods, this property offers rare privacy and a peaceful wooded setting where birds are often spotted. Inside, you'll find rich hardwood floors and a bright, airy living room with a large bay window that fills the space with sunlight. The formal dining room is perfect for hosting family meals, while the gourmet eat-in kitchen features stainless steel appliances, a breakfast bar, and plenty of room for everyday dining. Unwind in the cozy family room, complete with a wood-burning fireplace and picturesque views of the tree-lined backyard. The primary bedroom offers two generous closets and a private en-suite bath. Two additional bedrooms-each with ample closet space-share a full hallway bathroom. The basement provides flexible space, including a recreation room, workshop, laundry area, utility room, and abundant storage. A sliding glass door off the family room leads to a serene, fenced-in backyard with a patio-ideal for relaxing, entertaining, or enjoying the surrounding landscape. Though privately tucked away, this home offers quick access to Rt 18, Rt 1, the NJ Turnpike, Downtown New Brunswick, Rutgers University, and area hospitals. It's also conveniently close to NYC buses, shopping, dining, recreation, and houses of worship. Located within the award-winning East Brunswick Blue Ribbon School District-this is a rare find in a prime location. CJMLS 2601301R
