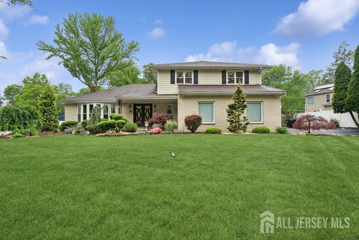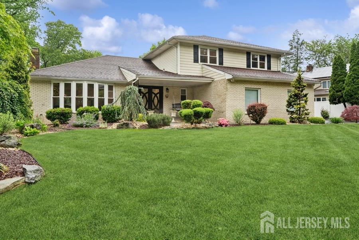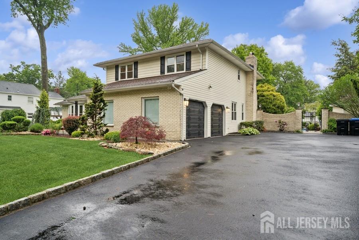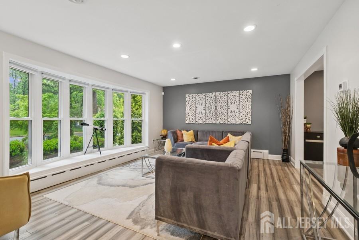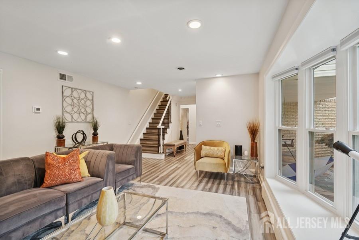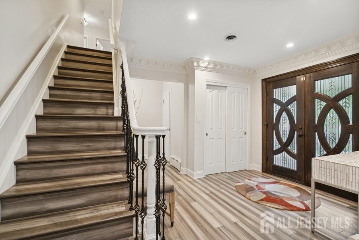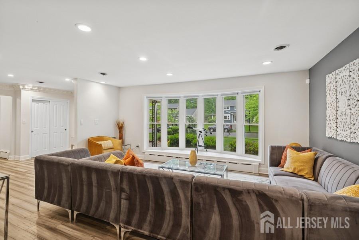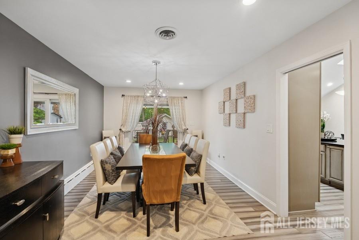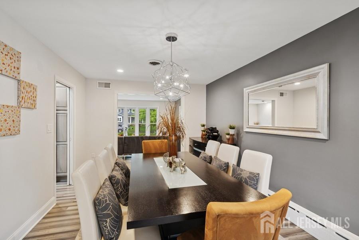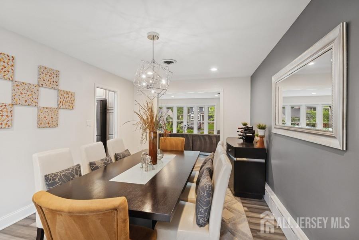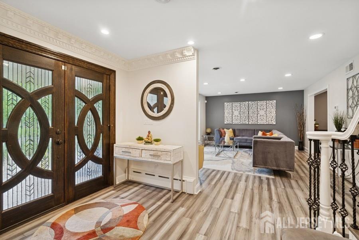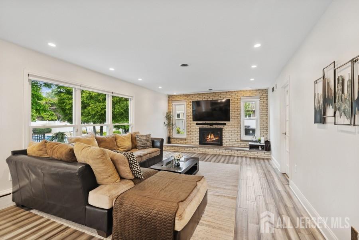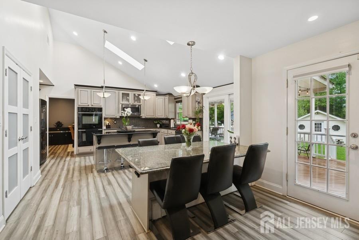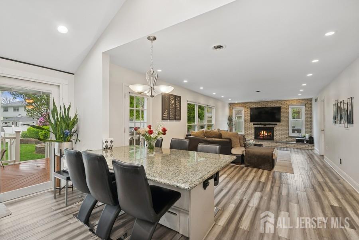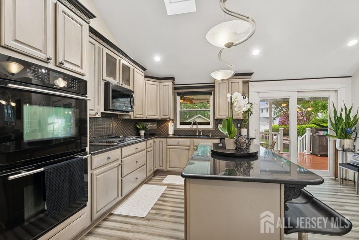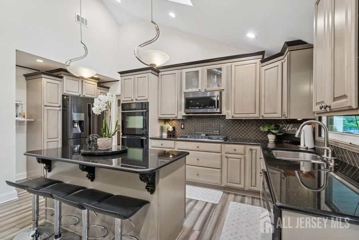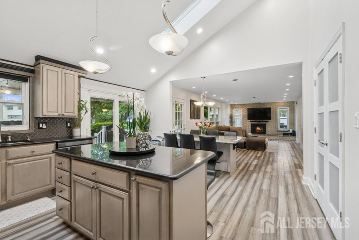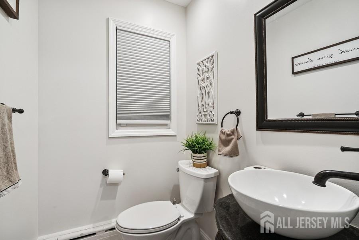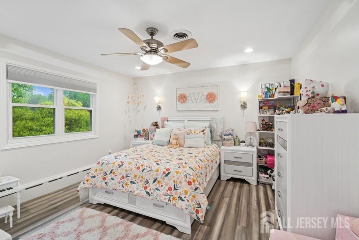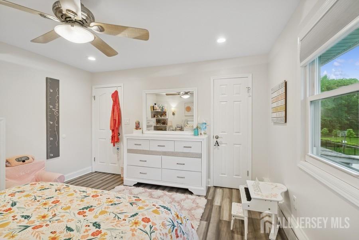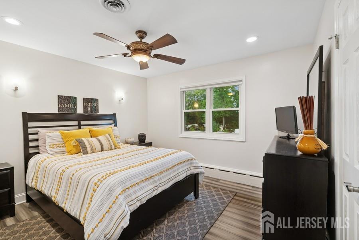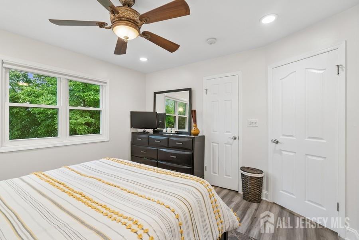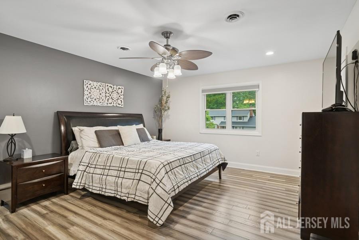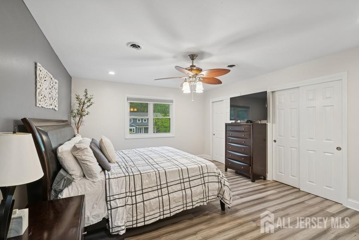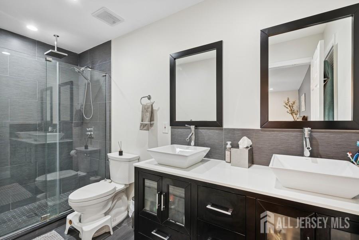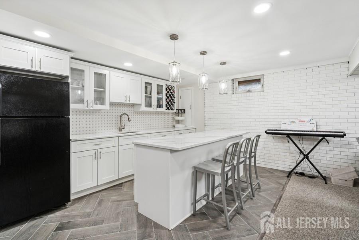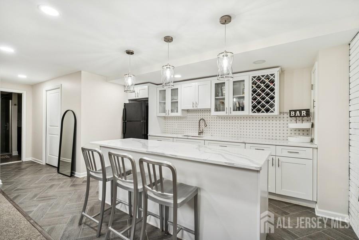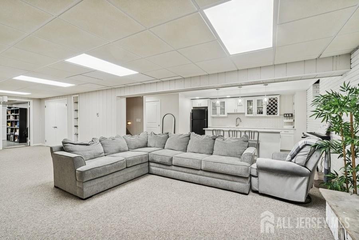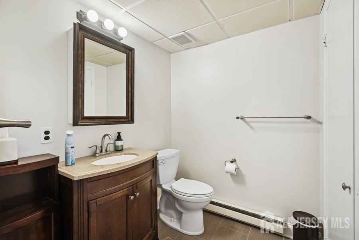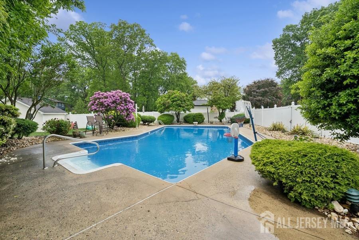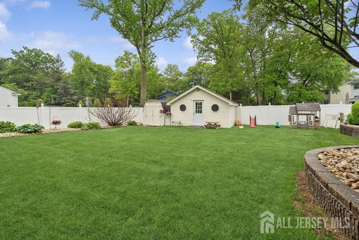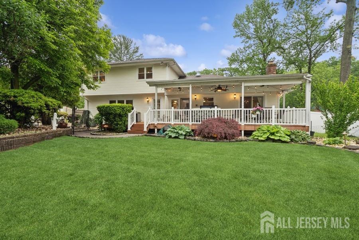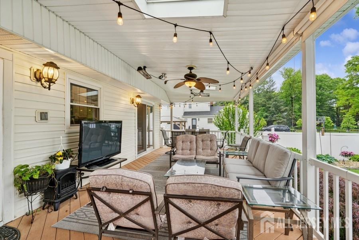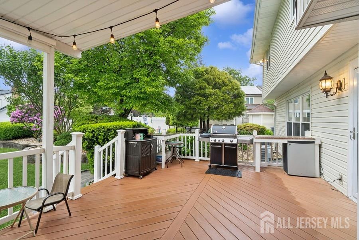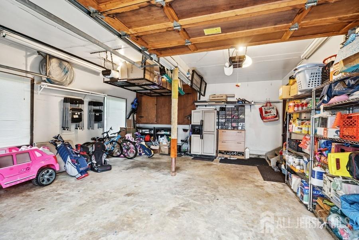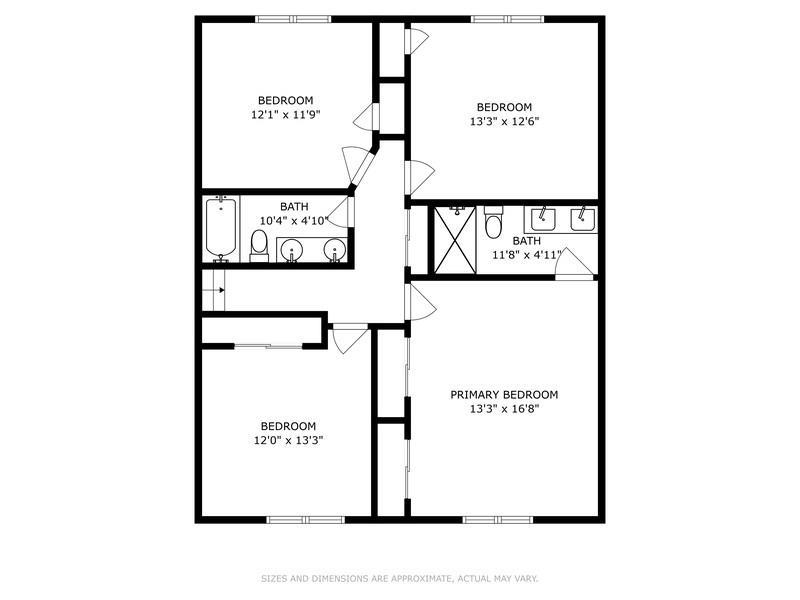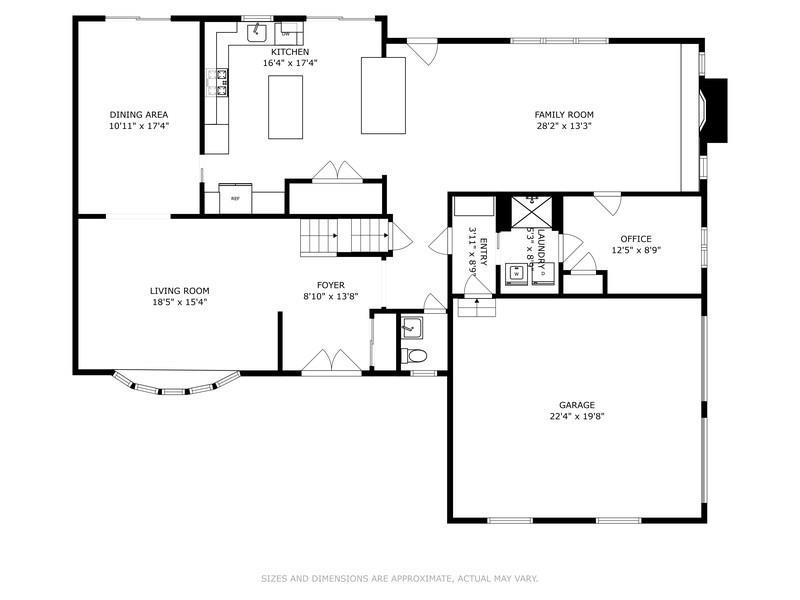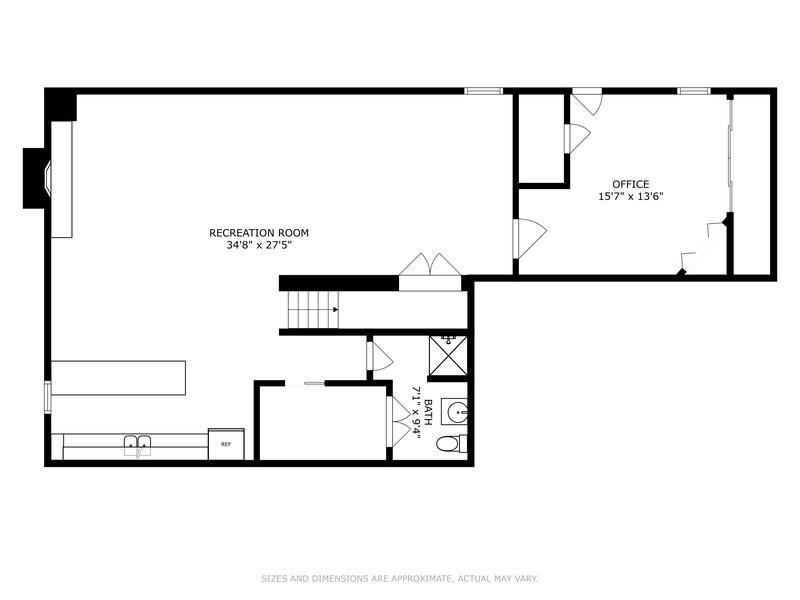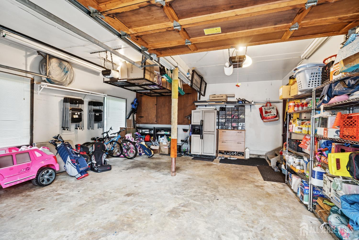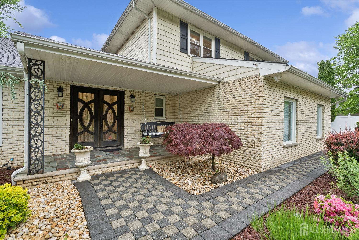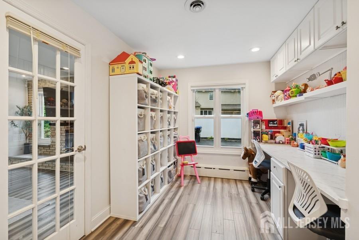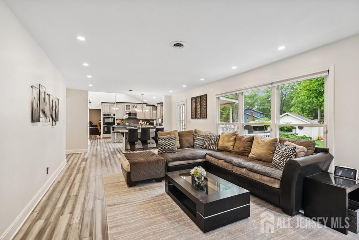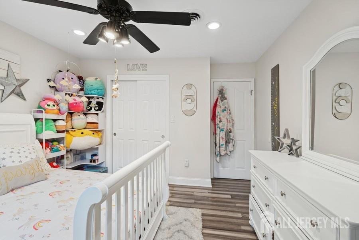9 Valley Forge Drive | East Brunswick
Stunning 5BR Colonial with Pool, Sauna & Luxury Outdoor Living - COLONIAL OAKS Fully renovated 5-bed, 3 full + 2 half bath colonial in the highly sought-after Colonial Oaks neighborhood. Located near Middlesex County Fairgrounds, Cultural Arts Center, sports fields & water park. Designed for comfort, entertaining & style. Interior Features: Renovated 7 years ago - turnkey condition 5 spacious bedrooms including 1 on main level 3 full baths + 2 half baths Bright interiors with skylights & recessed lighting Two wood-burning fireplaces Finished basement with sauna, wet bar & office w/ outdoor access Built-in kitchen table, ceiling fans, custom closets in all bedrooms Cast iron baseboard heat, updated furnace/boiler Two sump pumps, ample storage Two-car garage w/ overhead storage & wireless opener Whole-house generator (2023) Exterior & Backyard Oasis: All-brick exterior, fenced yard w/ entry gate New landscaping (2023) w/ uplighting, fig tree & hydrangeas Driveway resealed (2023) Covered deck with built-in heaters, fridge, bar, counters & retractable blinds Heated saltwater pool (up to 9 ft) w new liner & salt cell (2024) Finished pool shed + changing room, extra storage shed EV charging capability in garage This meticulously maintained home blends timeless charm with modern upgrades, ideal for entertaining or private retreat. Rare opportunity in a premium location. Don't miss it - schedule your private showing today! CJMLS 2515179R
