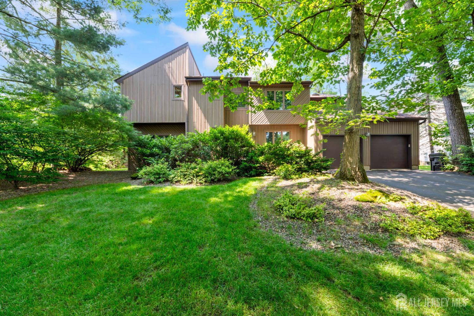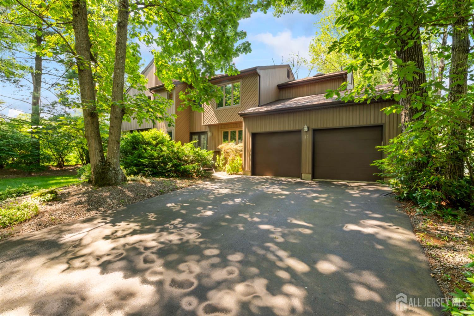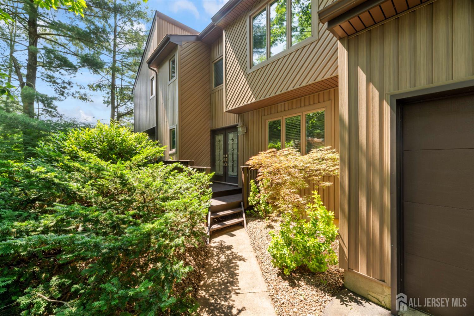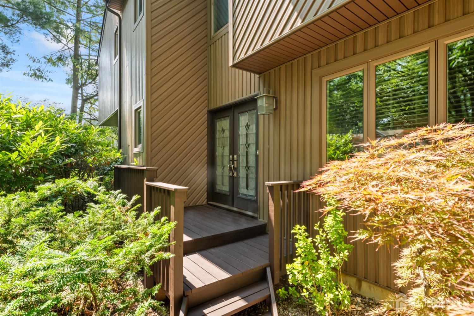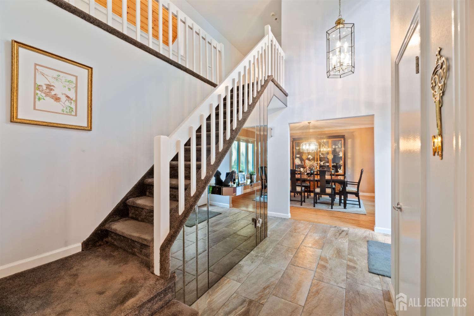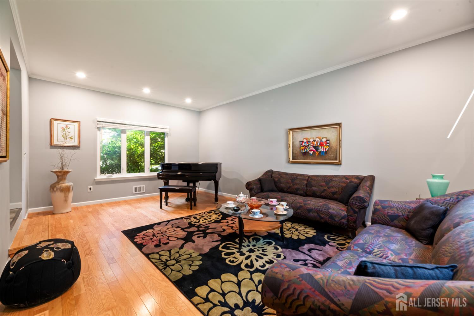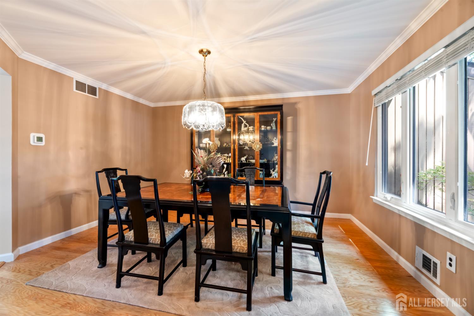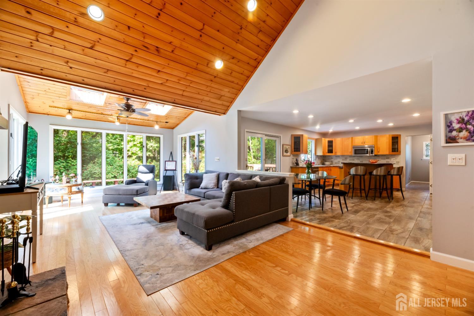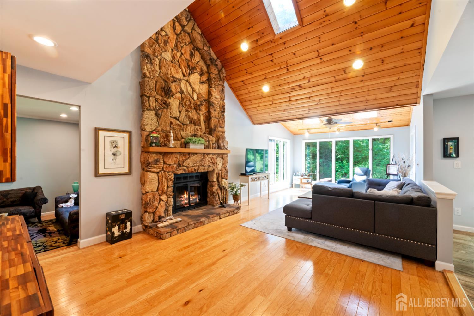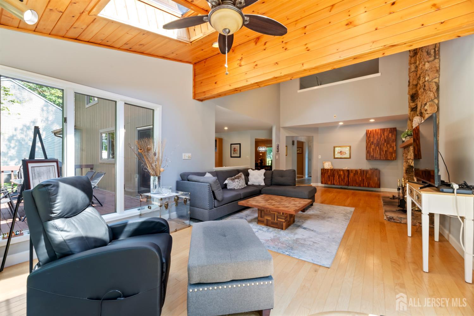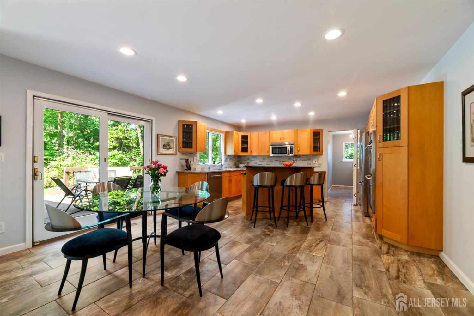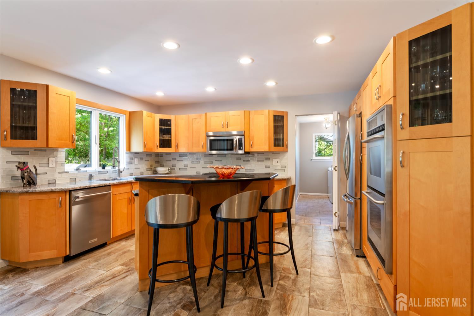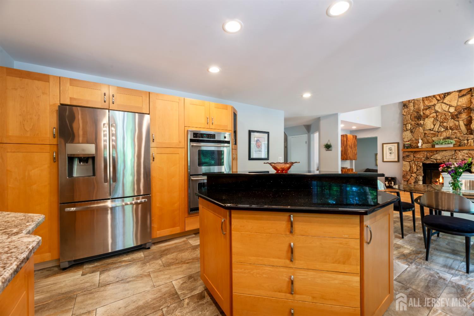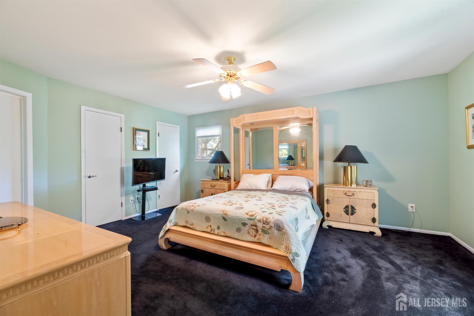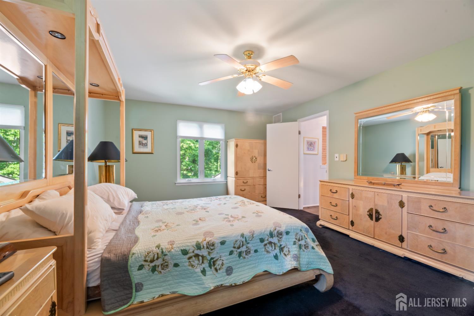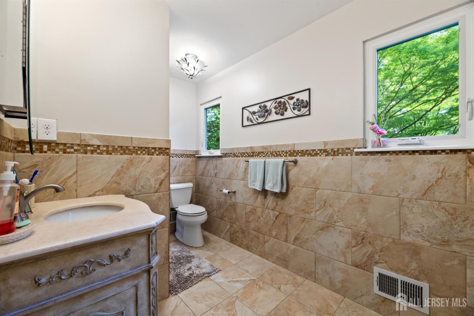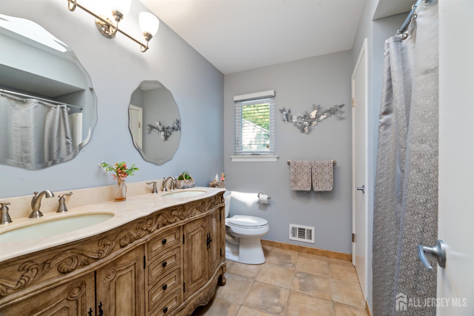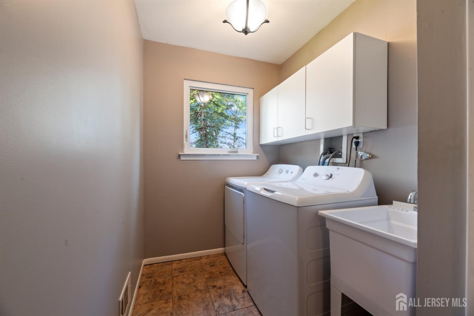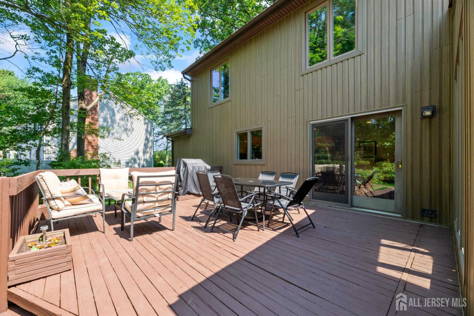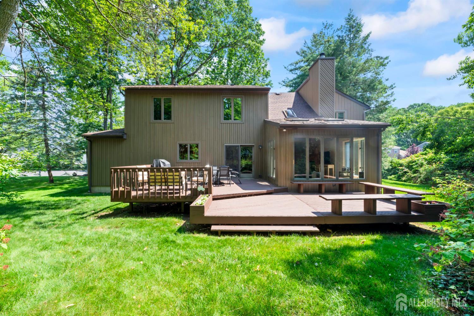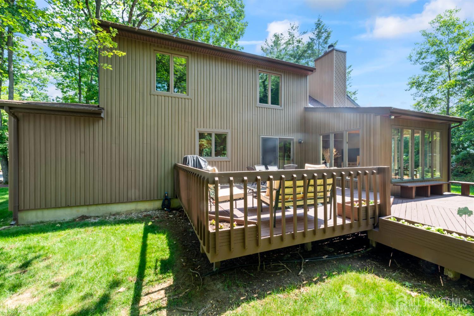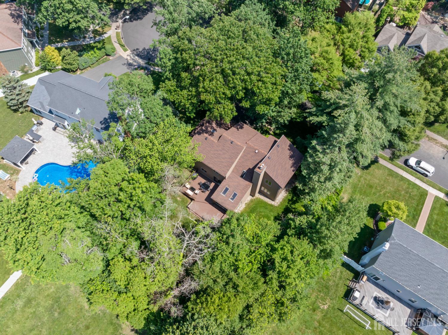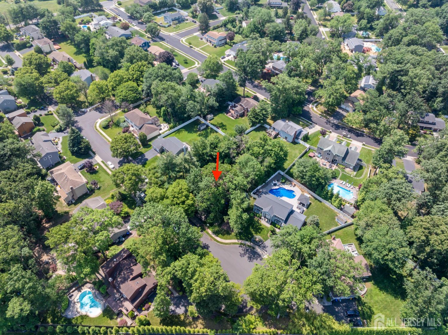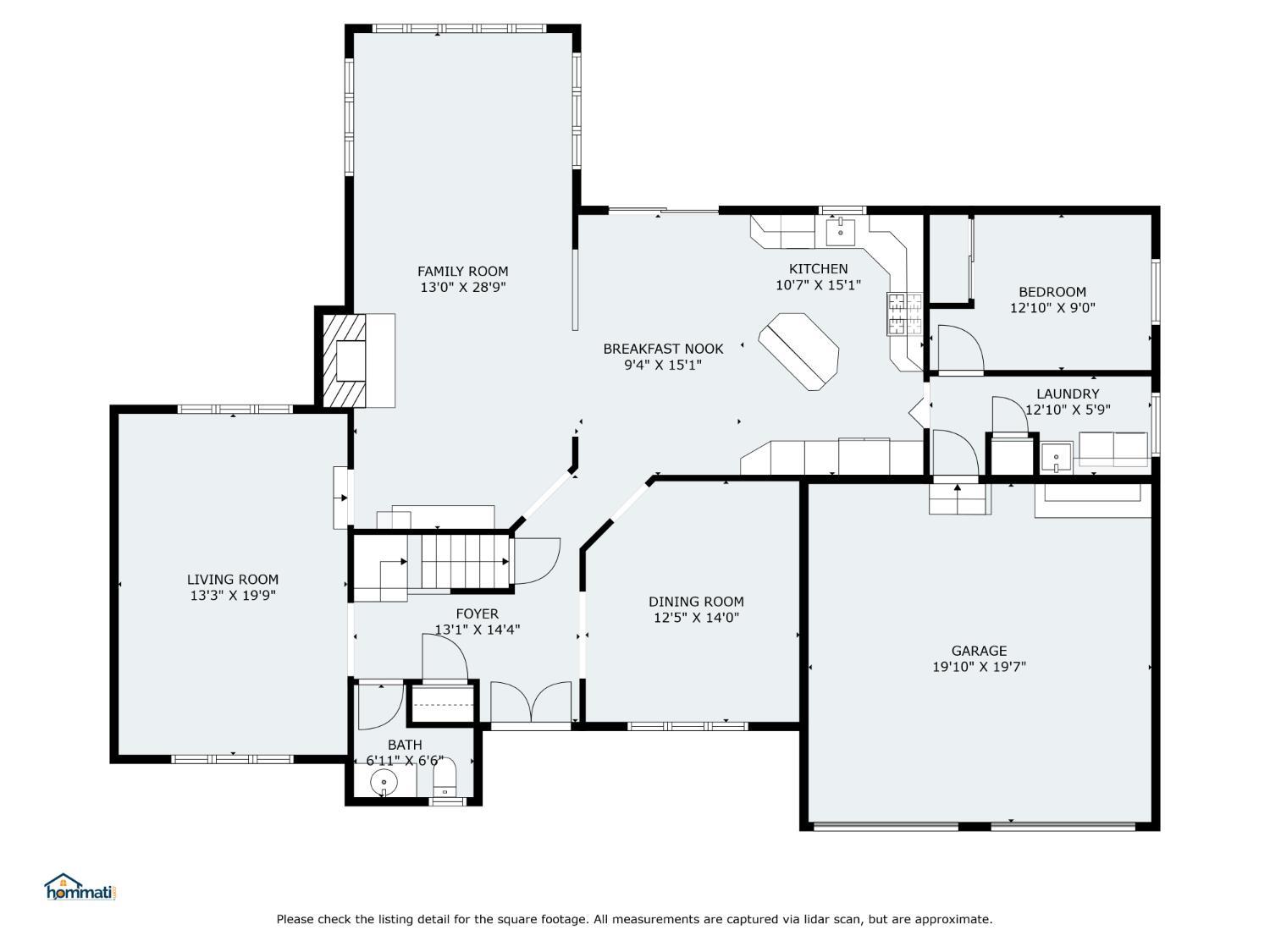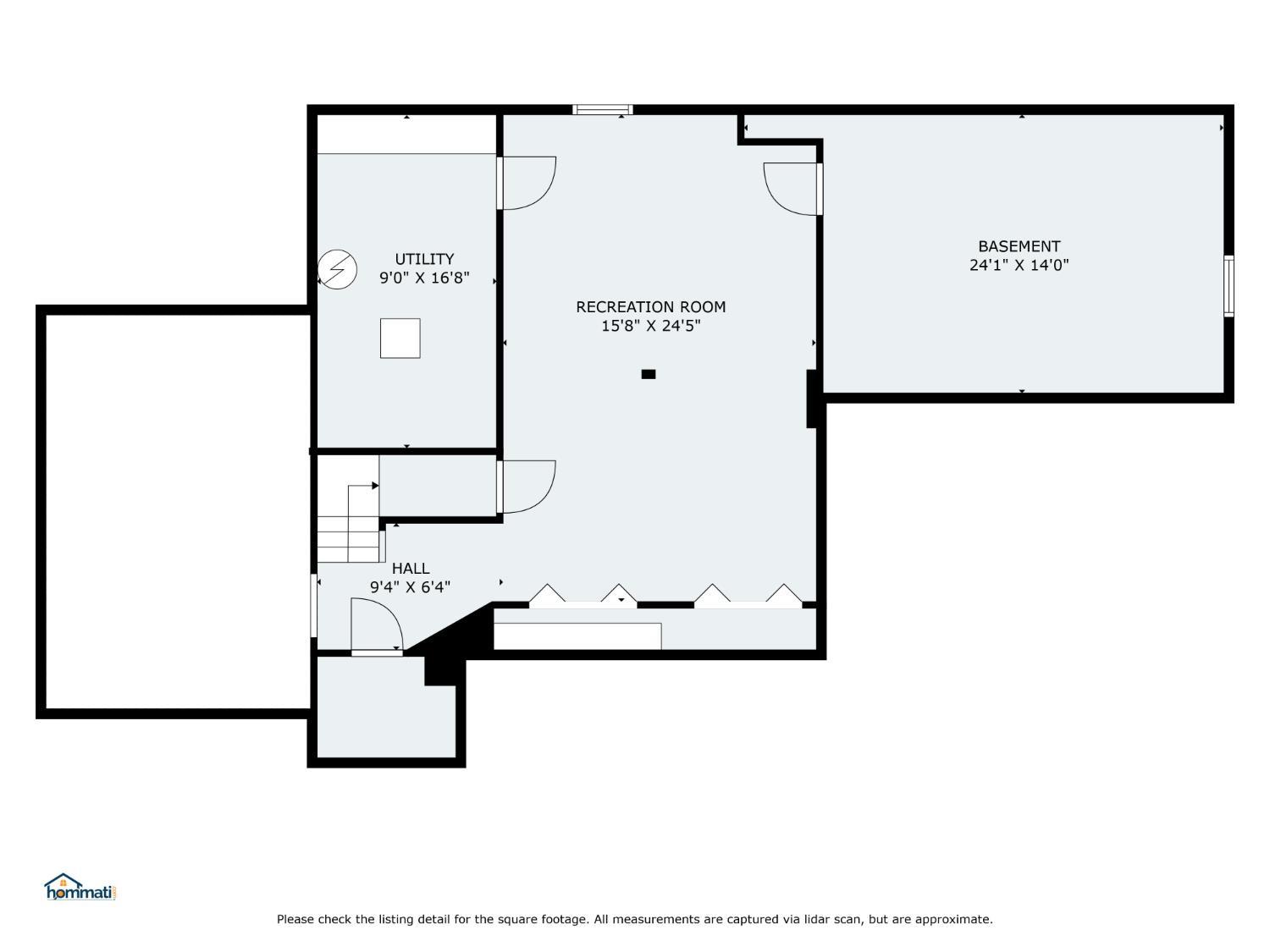17 Theodore Drive | East Brunswick
Stunning 5-Bedroom (north east) facing Colonial on a Private Wooded Lot in Desirable East Brunswick! Tastefully Updated & Meticulously Maintained! Welcome to this magnificent five-bedroom colonial, perfectly situated on one of East Brunswick's most picturesque streets. Nestled on a serene, wooded lot, this home offers both privacy and natural beauty. From the moment you step inside, you'll be captivated by warmth, elegance, and thoughtful updates throughout. A family room addition, complete with a wood-burning fireplace, creates a cozy yet sophisticated space for gatherings. The beautifully renovated custom kitchen with granite counters and maple cabinets is a true showstopper, designed with both functionality and style in mind, perfect for cooking and entertaining. Sliders off the kitchen lead to a beautiful deck overlooking the yard, creating a connection between indoor and outdoor living. All bathrooms have been tastefully updated, adding a fresh and modern touch throughout the home. The open-concept floor plan is bathed in natural light, offering a peaceful and efficient flow from room to room. The finished basement adds another level of comfortable living for friends and family. Professionally waterproofed basement. Major recent upgrades include: ✔️ Roof, Furnace & Air Compressor (2022) ✔️ Water Heater (2020) Located in the heart of East Brunswick, you'll enjoy access to top-rated Blue Ribbon Schools, abundant shopping and dining options, scenic parks, Crystal Springs Water Park, and exceptional community services. Schedule your private tour today. CJMLS 2515059R

