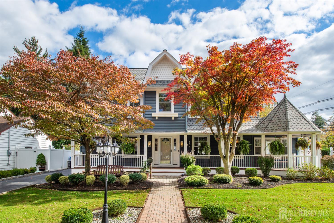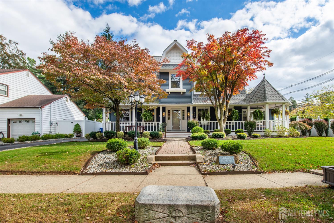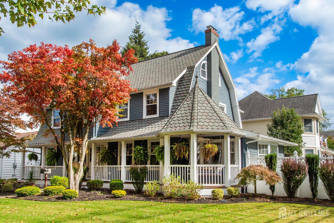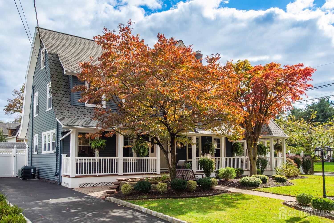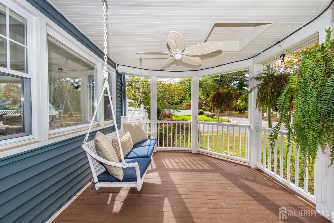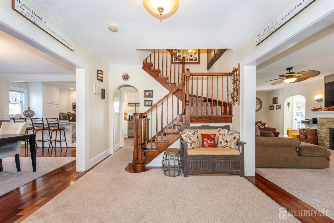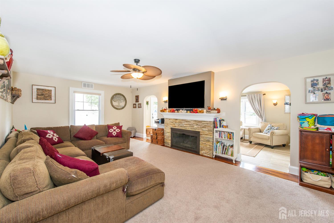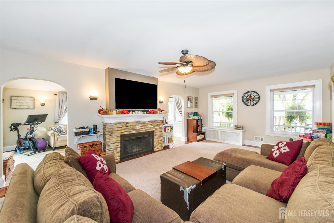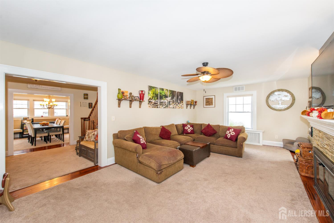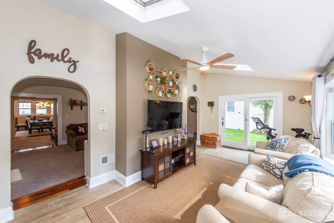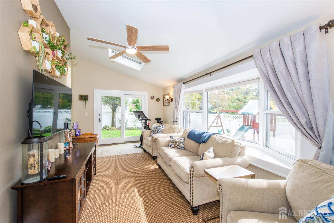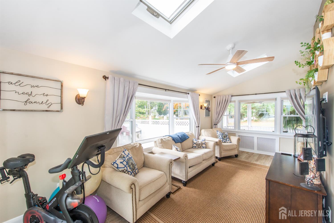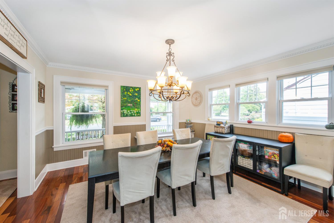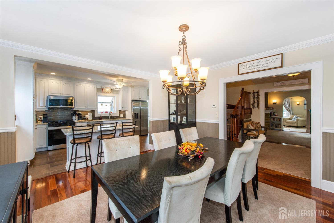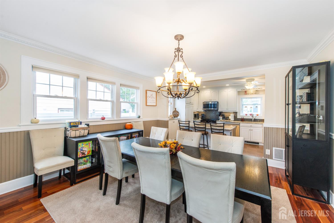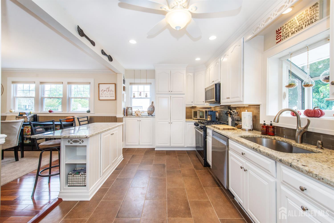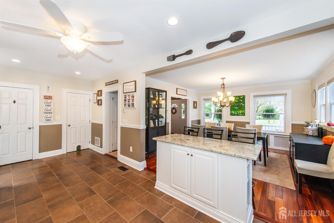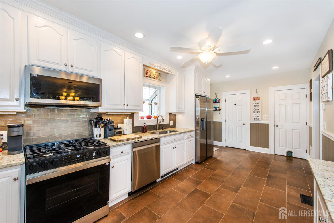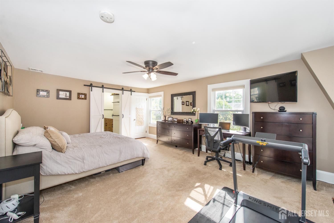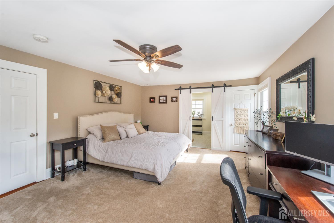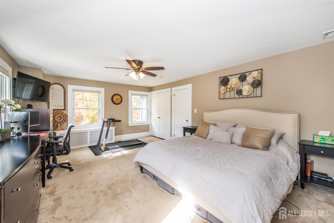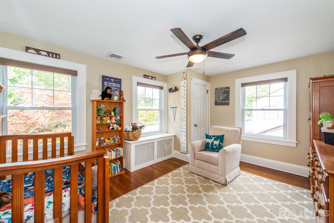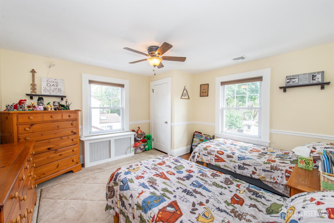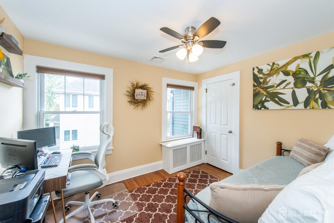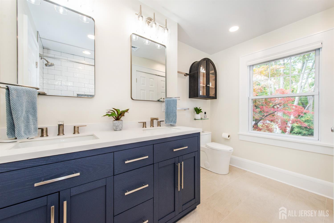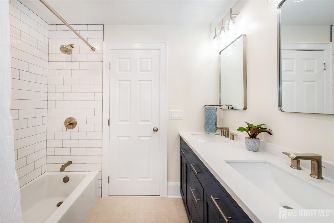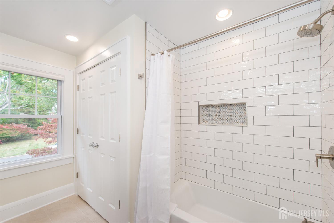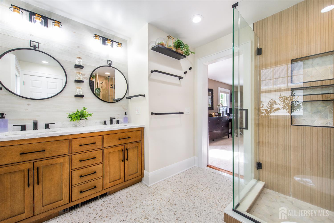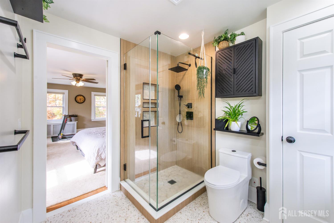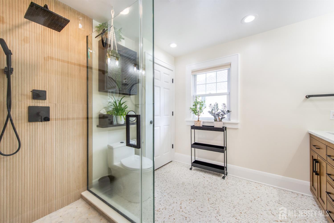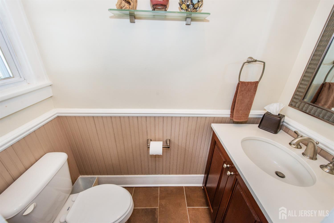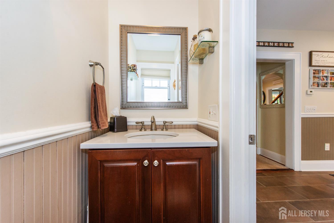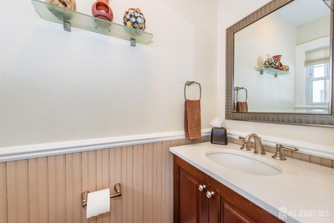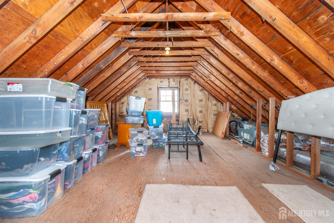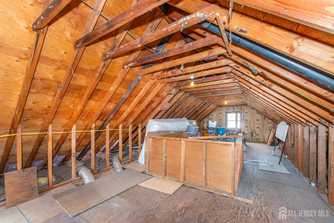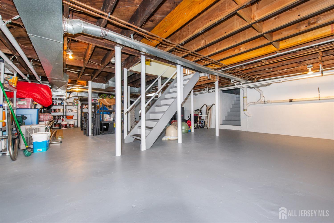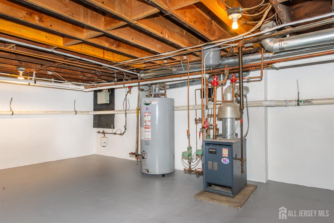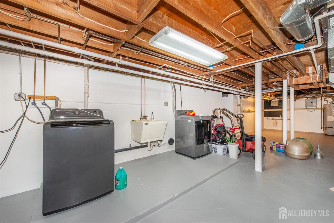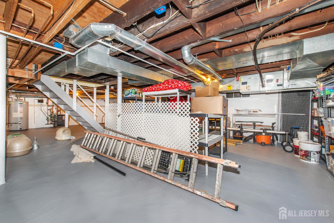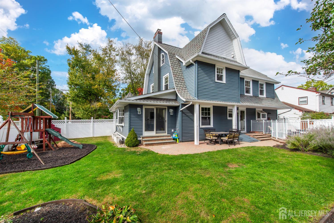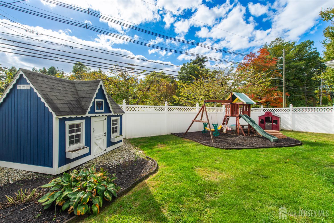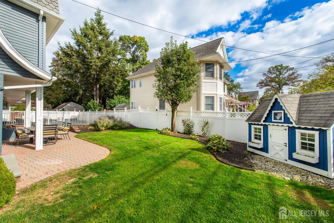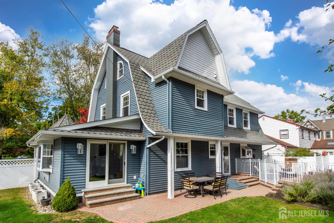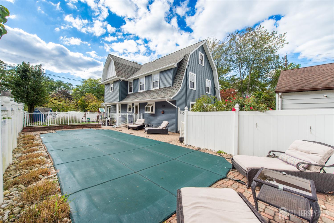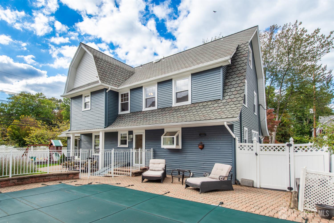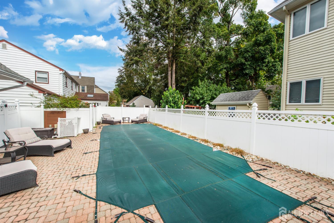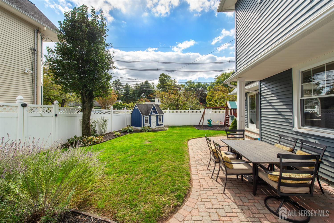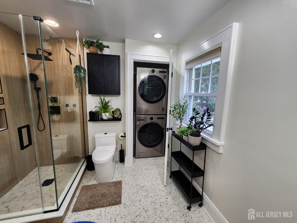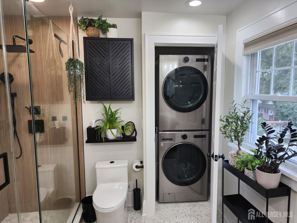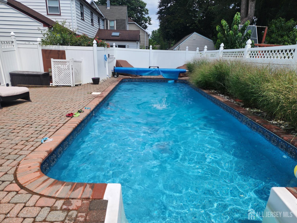459 Mountainview Terrace | Dunellen
Classic Charm with Modern Luxury!!! This Impeccably Renovated 4 Bedroom 2 1/2 Bath Home with its Inviting Living Room Fireplace and Open Concept Kitchen is just waiting for you! Every detail has been taken into consideration to enhance Convenience & Efficiency: 2nd level Smart LG Washer/Dryer, Custom Designed Samsung Smart Kitchen, InSinkErator Garbage Disposal, Multi-zone Heat/AC, and AZEK-50-year life Front Porch with Newer Swing. And not only Smart but Beautiful too: Luxurious Primary Bathroom with Kohler finishings, Fully Renovated Hallway Full Bath, Gorgeous Hardwood Flooring, Custom Carpeting, Beautiful Granite Kitchen Counters & Glass Backsplash, Light filtering Oversized Windows, updated Lighting and so much more (see attached list of all improvements). Exterior features include the Lovely Landscaped Yard with Inground Sprinklers, Inground Pool with Newer Liner and Surround Fence, Remodeled Shed, Play House, Playground set and Fully Fenced-in Backyard. In addition, the Third Floor has amazing potential to be converted to a 5th Bedroom with Full Bath or Huge Playroom(electric & pipes already in place). And if that isn't enough, this is your chance to also own a piece of history! Right in front of this home is a carriage stone/horse block. These sturdy, often stone-carved steps or blocks were essential for people in the 19th and early 20th centuries to easily get on and off horse-drawn carriages and wagons, especially for those in high-seated vehicles or women riding sidesaddle. So come see Classic meets Modern before it's gone! (Close proximity to New York train, bus, major highways, parks, shopping & schools). CJMLS 2605557R
