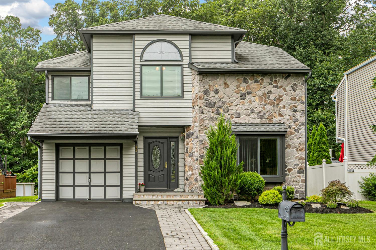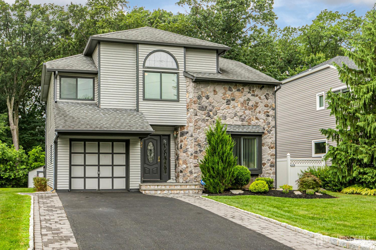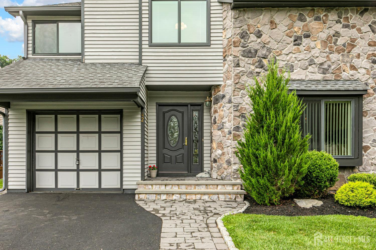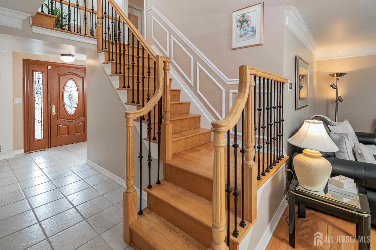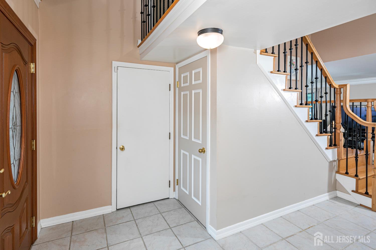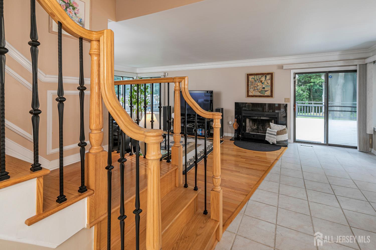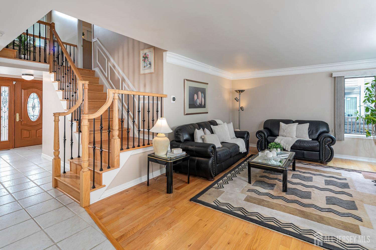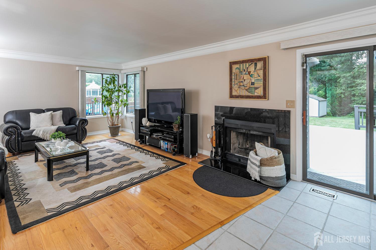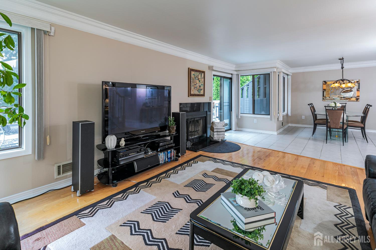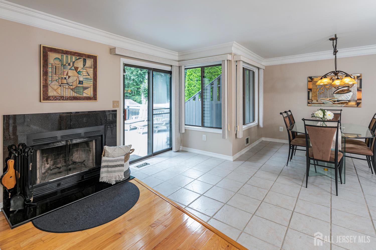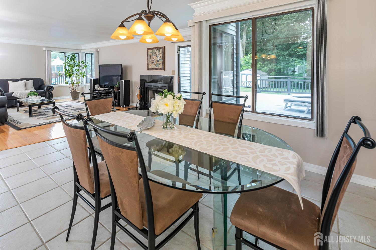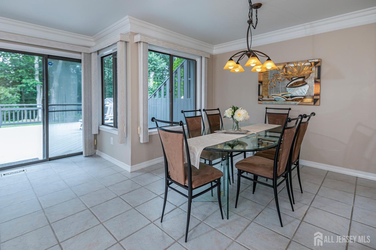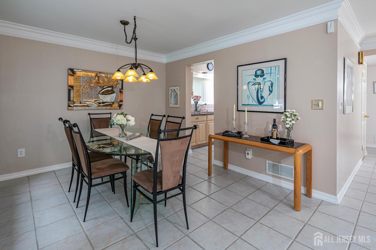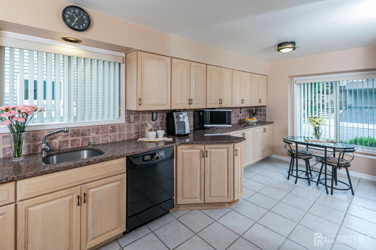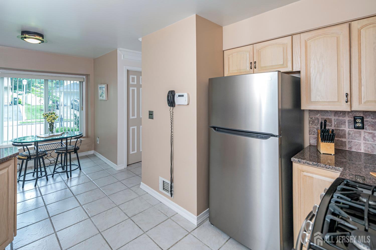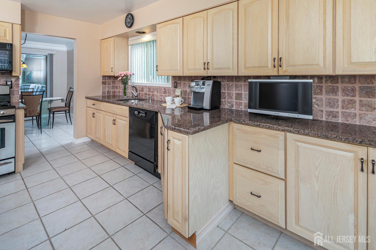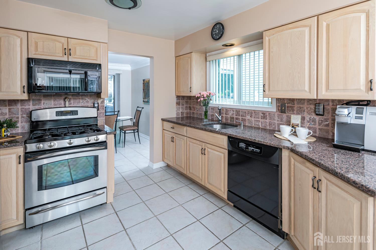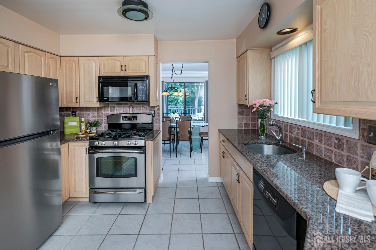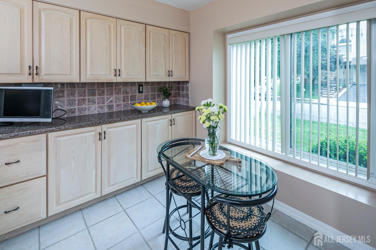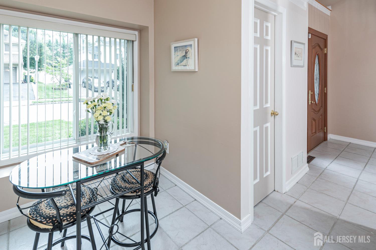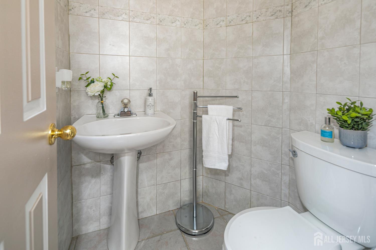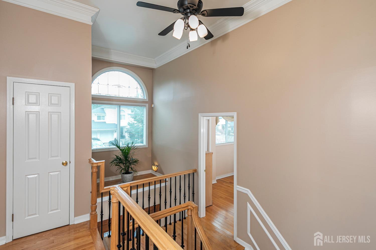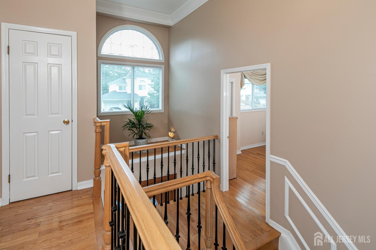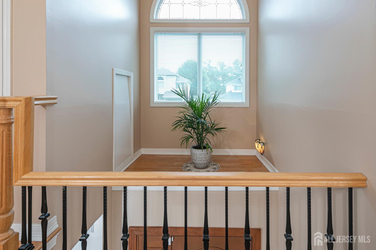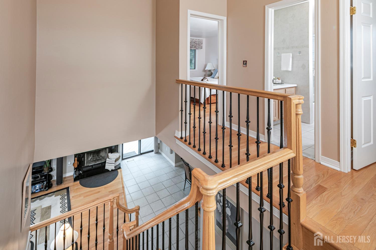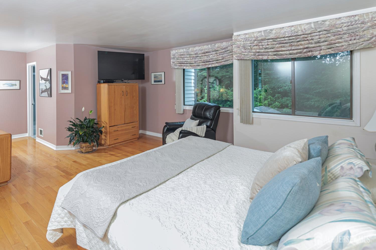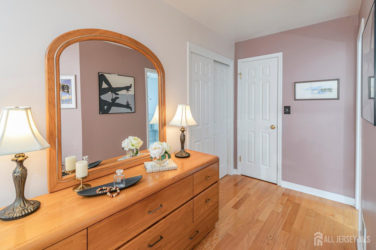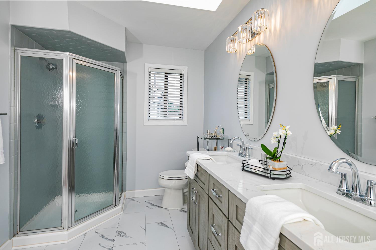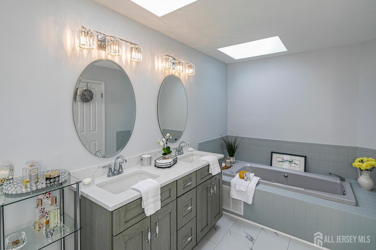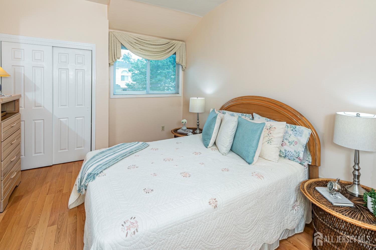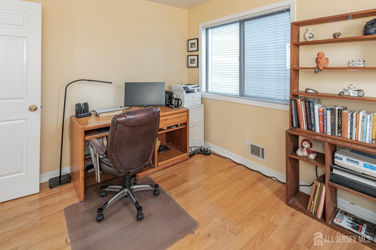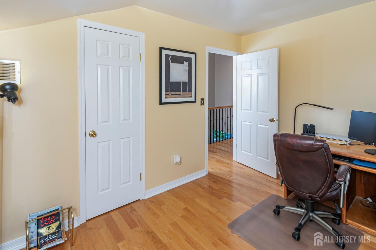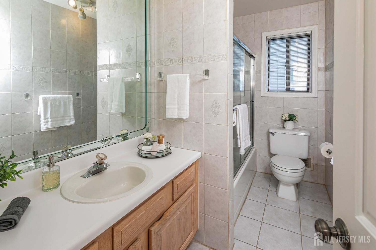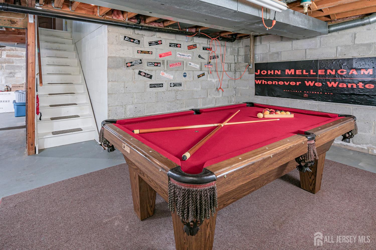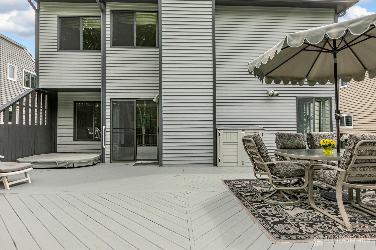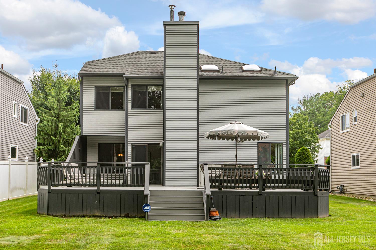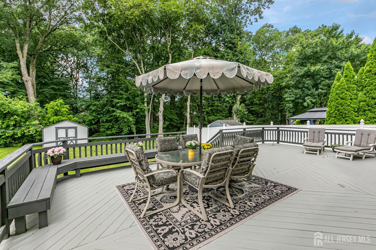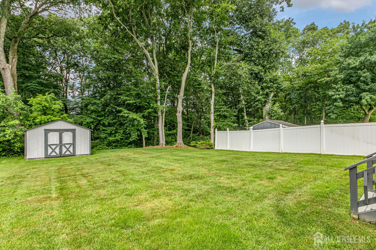42 Cherry Creek Drive | Old Bridge
Located in Old Bridge's sought-after Cherry Creek Village with a Matawan mailing address, this beautiful east facing home reflects years of thoughtful care by its one and only owners. Updates are plentiful both inside and out, from the kitchen to the roof to the central AC. Even the large, sky-lit primary bathroom was recently renovated. Blonde hardwood floors were added to the living room, the staircase, and all three bedrooms. Outside, the deep backyard includes a storage shed and a freshly refurbished and expanded deck with a gas line hookup for your grill. There's an attached garage with shelving for storage, the driveway was widened to accommodate extra cars and there's an underground sprinkler system to keep the lawn irrigated. The full basement has a billiard nook (pool table included), an exercise area, and houses the laundry. All three bedrooms are spacious and bright, and the primary suite is especially indulgent with dressing and sitting areas, a walk-in closet, a double closet, plus the renovated bathroom. Another spacious bathroom is in the hall and there is a powder room off the kitchen for guests. This home is part of a homeowner's association that covers common areas and trash removal and fosters a sense of community with pride of ownership apparent throughout the neighborhood. Old Bridge High School is half a mile from the front door, and nearby access to Route 9, the Garden State Parkway, and the New Jersey coastline makes commuting and weekend escapes easy. CJMLS 2600740R
